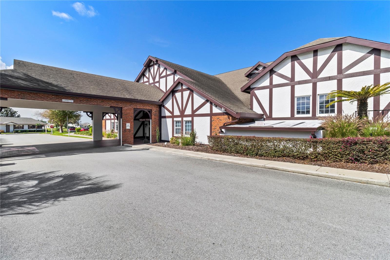
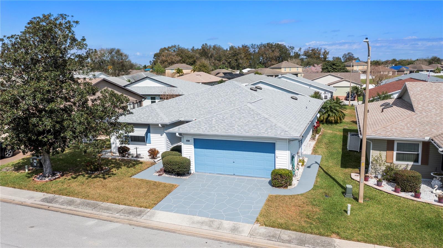
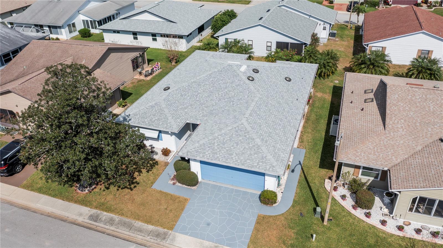
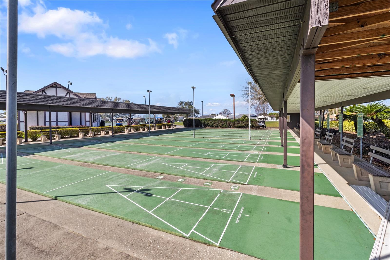
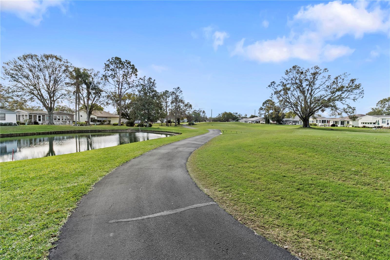
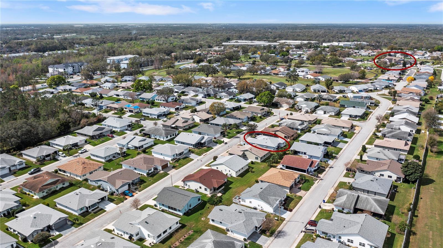
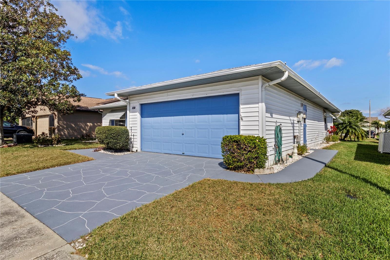
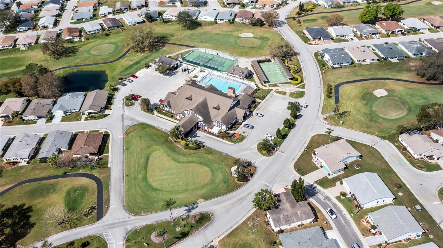
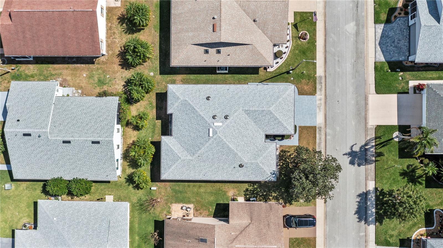
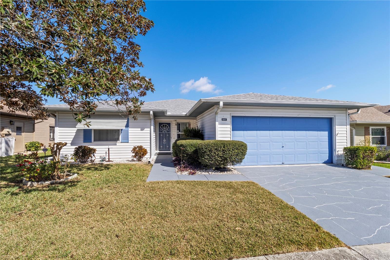
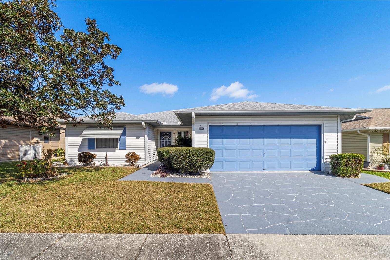

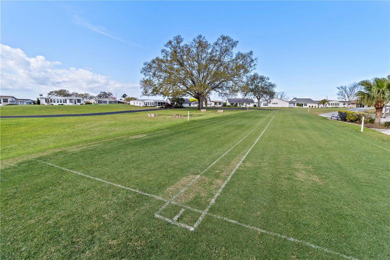
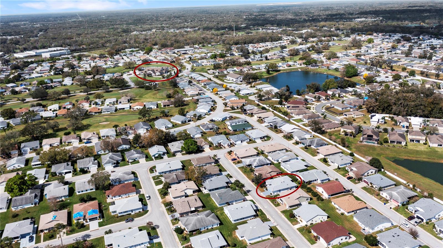
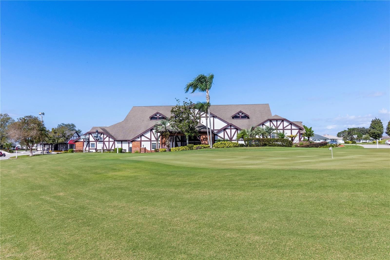
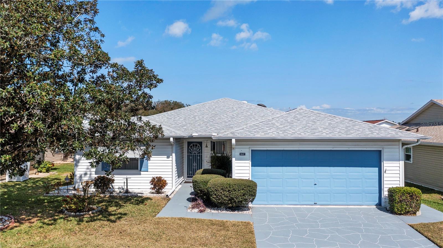
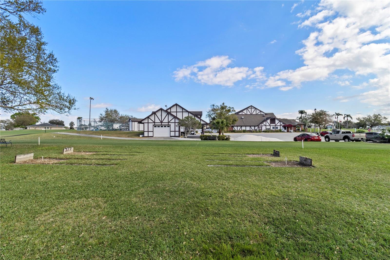
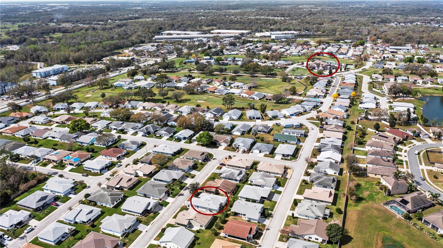
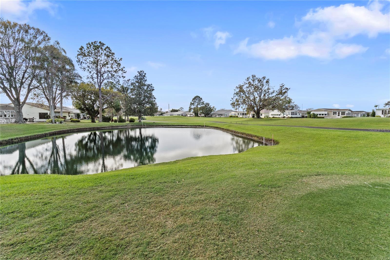
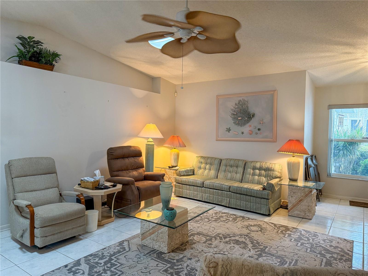
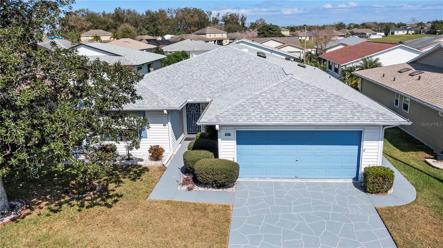
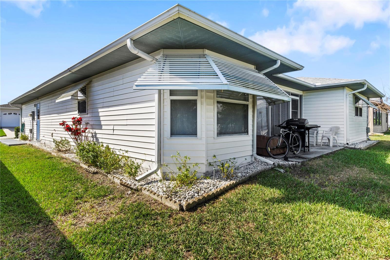
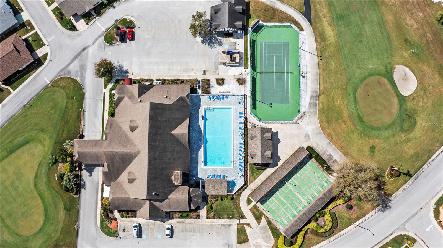
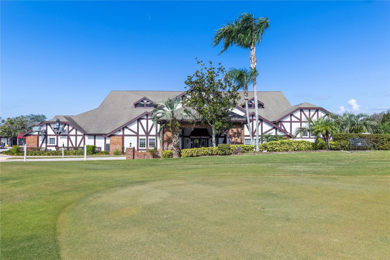
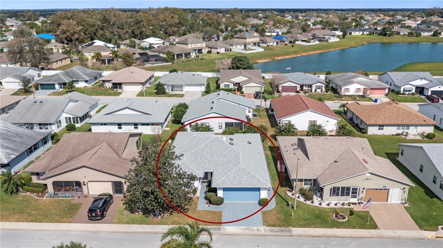
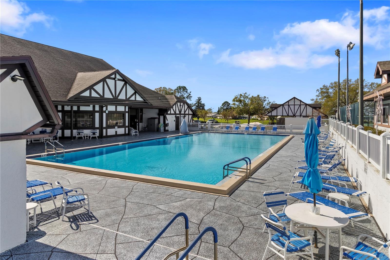
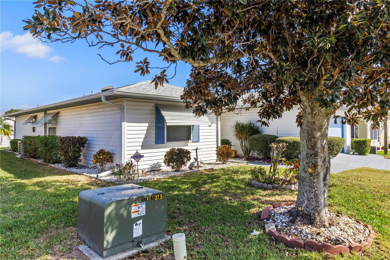
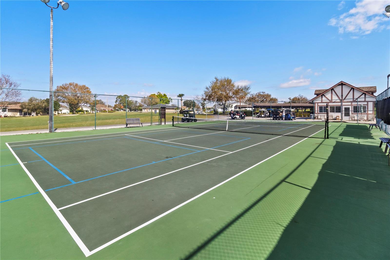
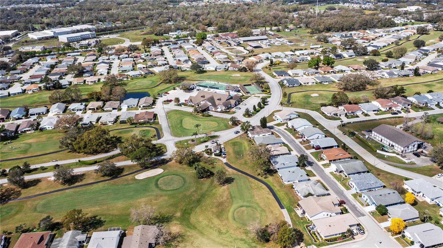
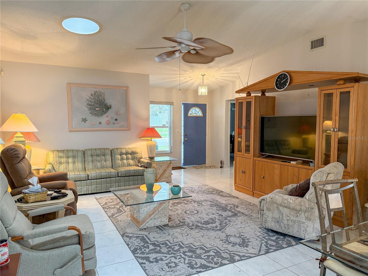
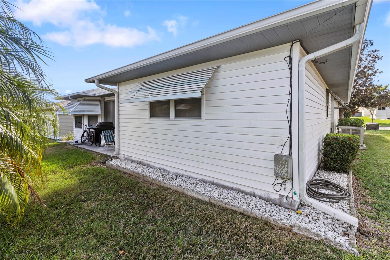
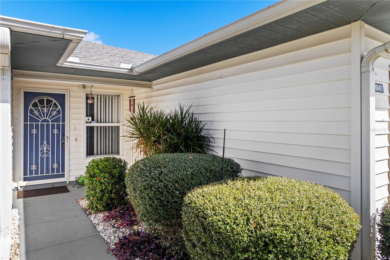
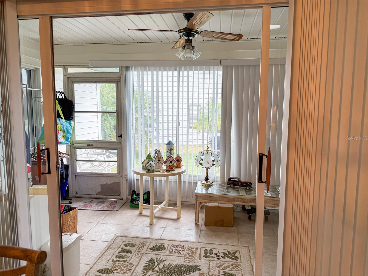
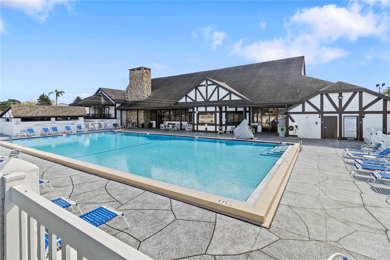
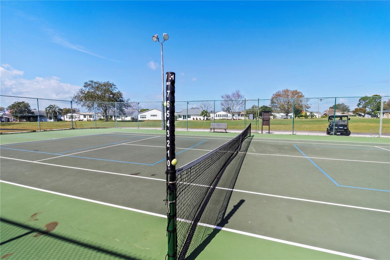
Active
1847 MASTERS LN
$269,900
Features:
Property Details
Remarks
Welcome to Highland Fairways, a sought-after 55+ gated community boasting an 18-hole executive golf course, clubhouse, exercise room, pool, tennis, pickleball courts, and more. This coveted 3-bedroom, 2-bath home is ideally located just ten minutes from Publix, Lowe’s, Wal-Mart, Target, Lakeland Regional Hospital, and an abundance of shops and restaurants. You’ll love the curb appeal of the two-car garage and the inviting interior with vaulted ceilings and skylights, creating a bright, airy feel throughout the spacious living area. Enjoy serene backyard views from your screened-in lanai, conveniently accessed via the living room or through the primary suite’s private door. The primary suite also features a large ensuite bath and a walk-in closet, while two generously sized guest bedrooms share a roomy guest bathroom. Cooking is a breeze in the kitchen, complete with ample counter and cabinet space, plus a cozy breakfast nook filled with natural light. Nearby, a large laundry room offers extra pantry storage. With an HVAC system replaced in 2021, newer roof, newer windows; this home is move-in ready and waiting for you to enjoy the best of Highland Fairways living. *** More interior pictures to come once estate sale is complete***
Financial Considerations
Price:
$269,900
HOA Fee:
217.8
Tax Amount:
$1238.4
Price per SqFt:
$156.55
Tax Legal Description:
HIGHLAND FAIRWAYS PHASE TWO-A PB 88 PGS 7 & 8 LOT 349 & INT IN COMMON AREAS
Exterior Features
Lot Size:
5462
Lot Features:
Landscaped, Sidewalk, Paved
Waterfront:
No
Parking Spaces:
N/A
Parking:
N/A
Roof:
Shingle
Pool:
No
Pool Features:
N/A
Interior Features
Bedrooms:
3
Bathrooms:
2
Heating:
Central, Heat Pump
Cooling:
Central Air
Appliances:
Dishwasher, Dryer, Electric Water Heater, Microwave, Range, Refrigerator, Washer
Furnished:
No
Floor:
Ceramic Tile
Levels:
One
Additional Features
Property Sub Type:
Single Family Residence
Style:
N/A
Year Built:
1992
Construction Type:
Vinyl Siding, Wood Frame
Garage Spaces:
Yes
Covered Spaces:
N/A
Direction Faces:
South
Pets Allowed:
Yes
Special Condition:
None
Additional Features:
Rain Gutters, Sidewalk, Sliding Doors
Additional Features 2:
Contact POA office for details, all pets must registered with the POA Office- see deed restrictions for specifics
Map
- Address1847 MASTERS LN
Featured Properties