
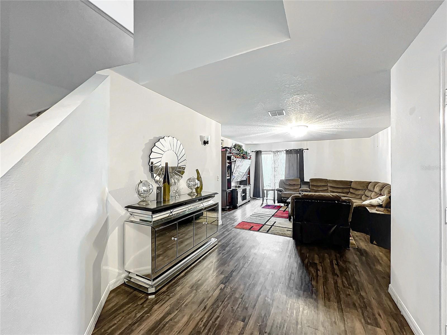

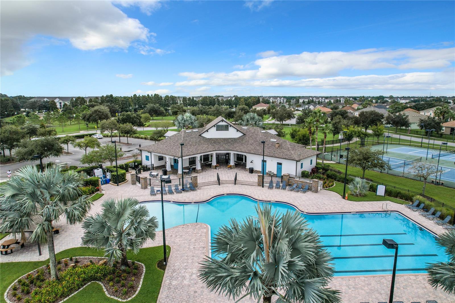
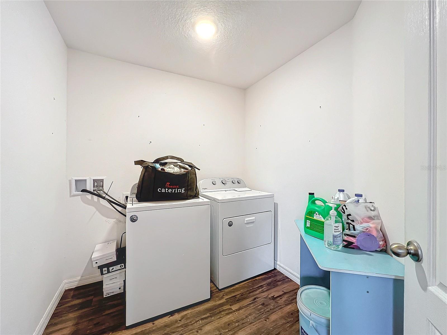

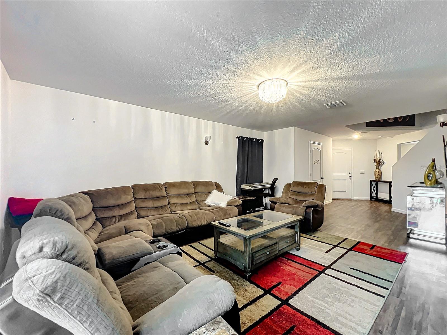
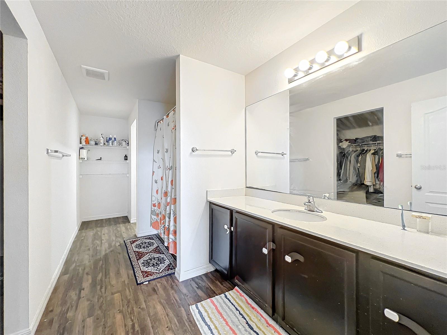




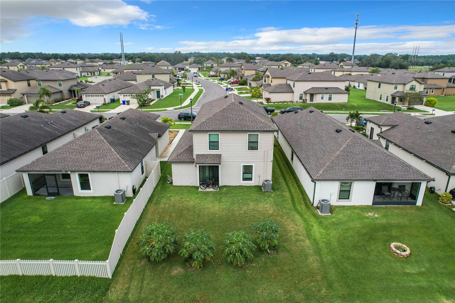
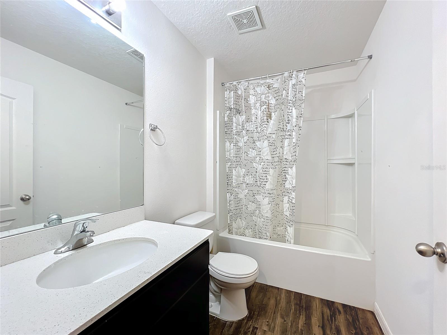
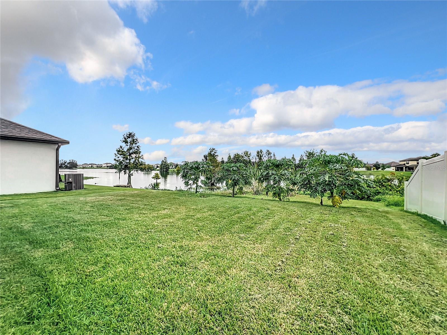


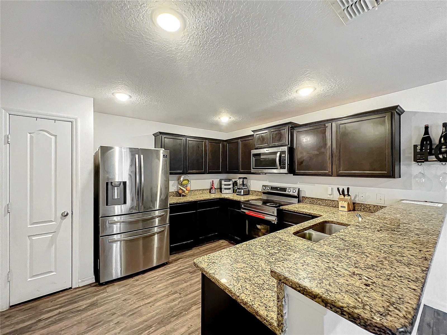

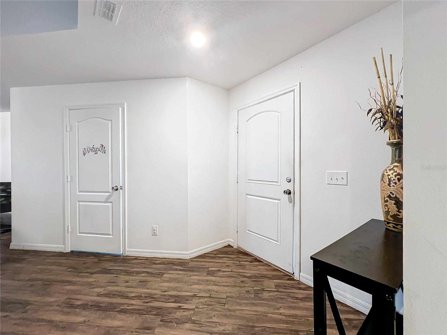

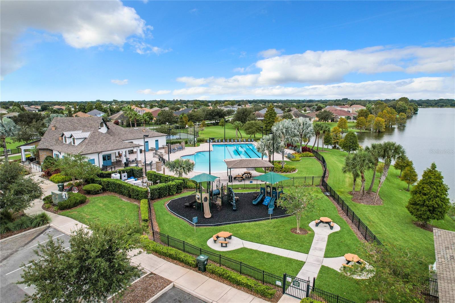
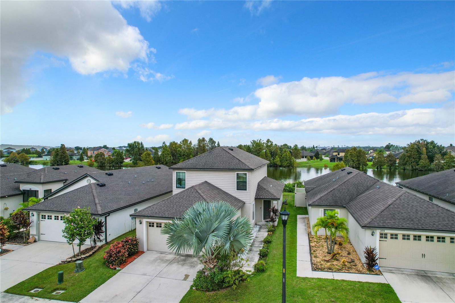

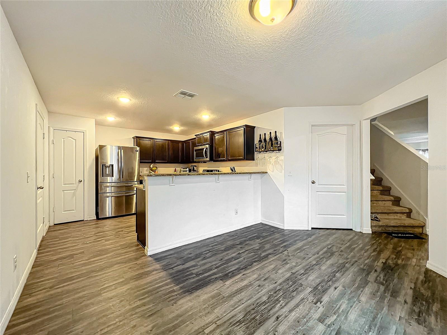
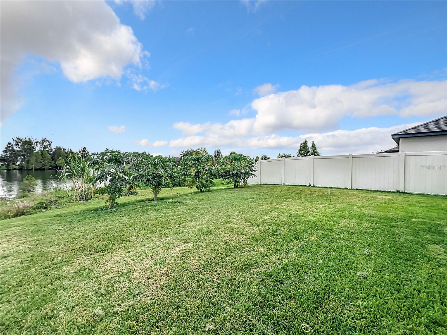

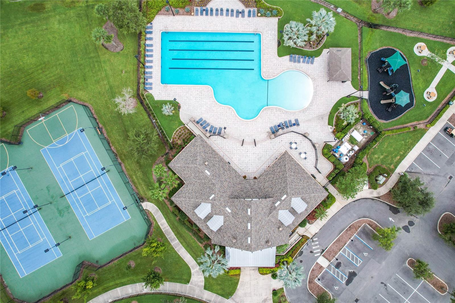
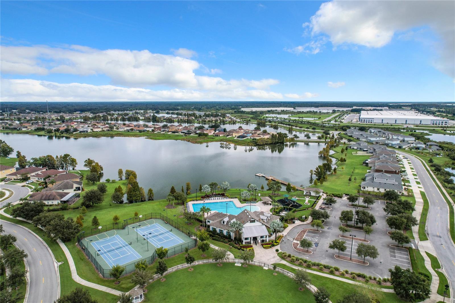
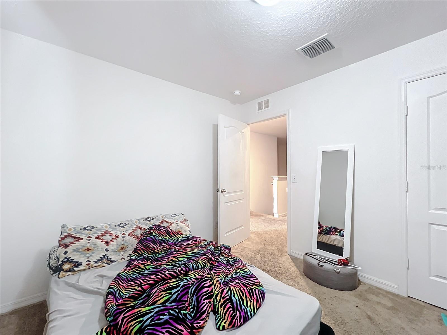

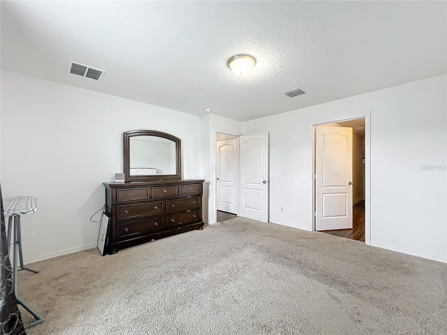
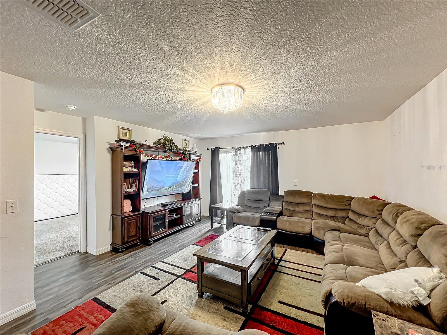
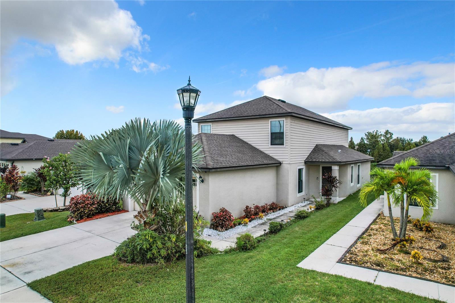
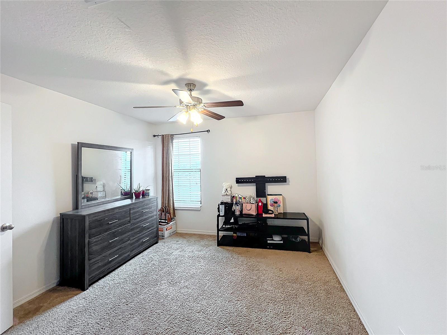
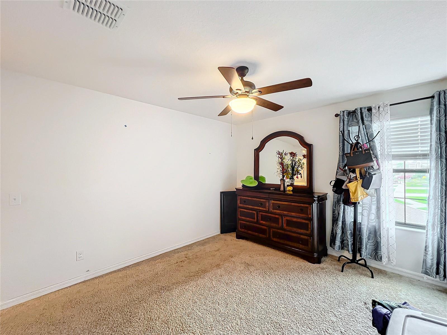
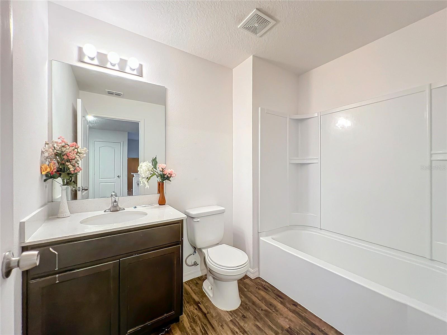

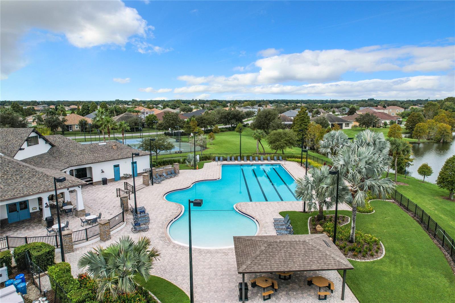

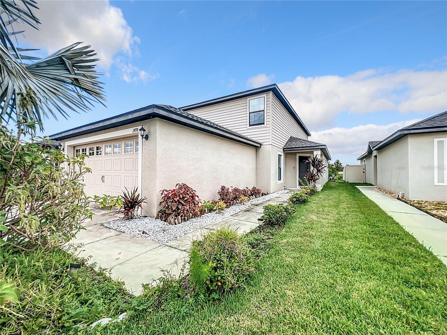
Active
2498 CASPIAN DR
$385,000
Features:
Property Details
Remarks
Welcome to your dream lakeside retreat! Nestled in the serene Bridgewater community, this stunning 5-bedroom, 2.5-bathroom home offers the perfect blend of luxury, comfort, and waterfront living. The expansive primary suite, located conveniently on the first floor, features a spa-like en-suite bath, providing a peaceful sanctuary at the end of each day. Upstairs, you’ll discover four spacious bedrooms and a cozy den, ideal for a home office or additional relaxation space. The modern kitchen is a chef’s delight, boasting elegant granite countertops and stainless steel appliances. The open-concept living area is perfect for entertaining, with stylish tile flooring throughout the first floor, while plush carpeting in the bedrooms and on the stairs ensures maximum comfort. Step outside to the expansive backyard, where you can soak in breathtaking views of the lake, enjoy family gatherings, or even design your own dream pool. This waterfront oasis offers endless possibilities for outdoor living! Located in the highly sought-after Bridgewater community, with easy access to local amenities and highways, this home is a rare find. Don’t miss out on this exceptional opportunity to live the Florida lakefront lifestyle you’ve always wanted!
Financial Considerations
Price:
$385,000
HOA Fee:
142
Tax Amount:
$4424.37
Price per SqFt:
$164.81
Tax Legal Description:
VILLAGES AT BRIDGEWATER VILLAGE 3 PB 159 PG 30-32 BLOCK E LOT 24
Exterior Features
Lot Size:
4996
Lot Features:
N/A
Waterfront:
Yes
Parking Spaces:
N/A
Parking:
N/A
Roof:
Shingle
Pool:
No
Pool Features:
N/A
Interior Features
Bedrooms:
5
Bathrooms:
4
Heating:
Central
Cooling:
Central Air
Appliances:
Dishwasher, Disposal, Dryer, Electric Water Heater, Microwave, Range, Refrigerator, Washer
Furnished:
No
Floor:
Carpet, Tile
Levels:
Two
Additional Features
Property Sub Type:
Single Family Residence
Style:
N/A
Year Built:
2018
Construction Type:
Stucco
Garage Spaces:
Yes
Covered Spaces:
N/A
Direction Faces:
Northwest
Pets Allowed:
Yes
Special Condition:
None
Additional Features:
Lighting, Sidewalk, Sliding Doors
Additional Features 2:
Verify with the HOA.
Map
- Address2498 CASPIAN DR
Featured Properties