
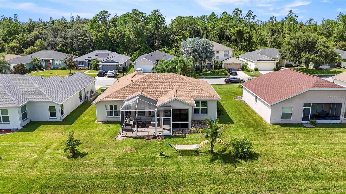
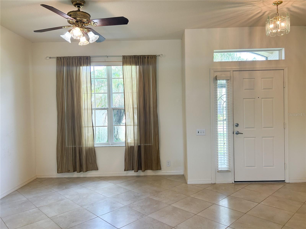
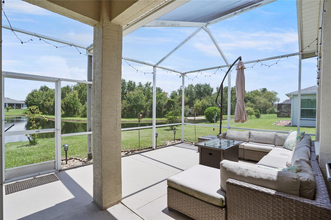
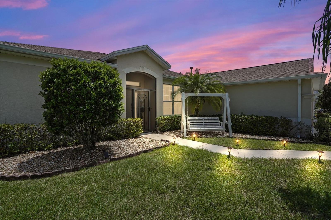
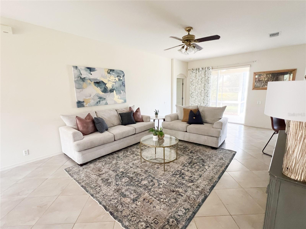

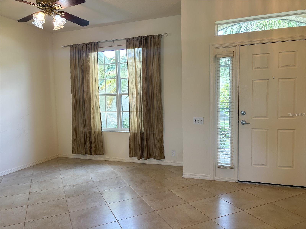




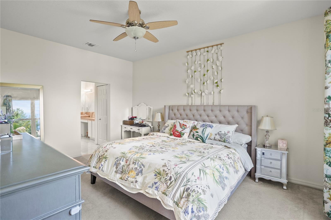
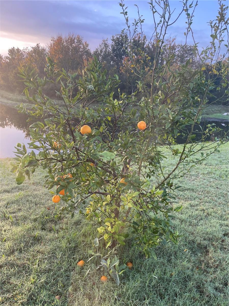
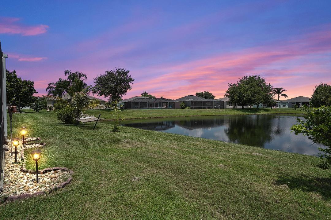
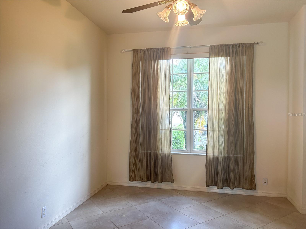
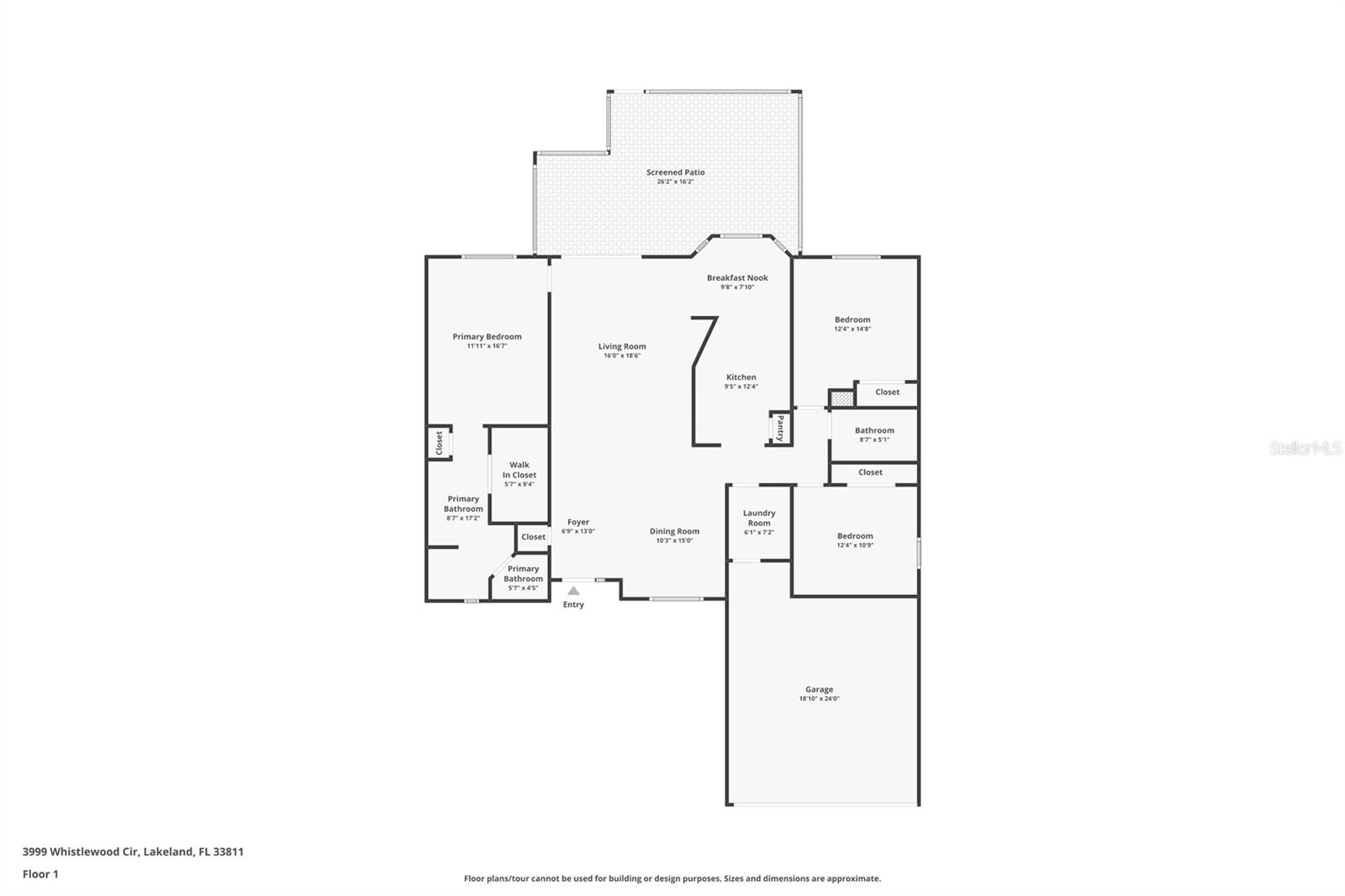

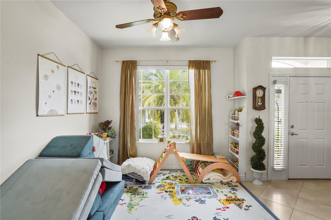
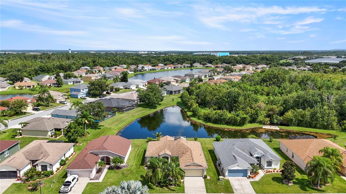
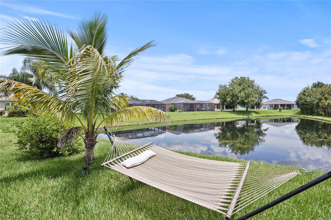
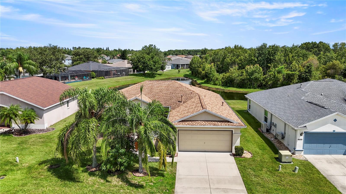



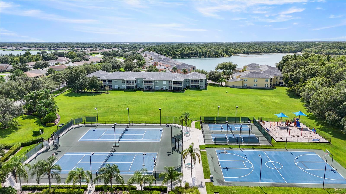
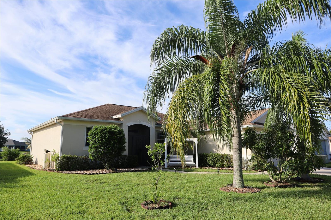


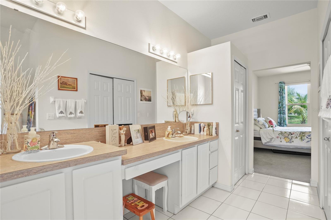
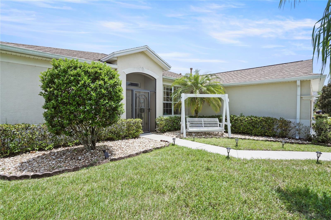
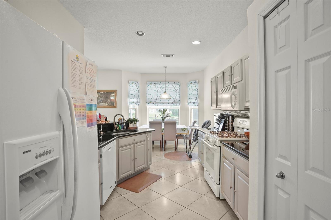

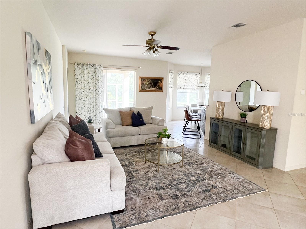

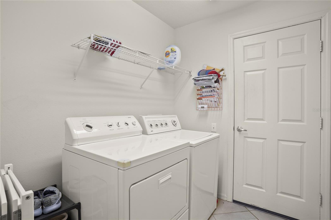



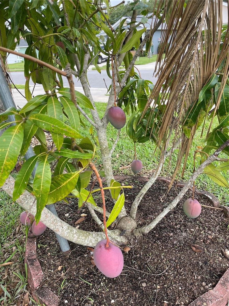
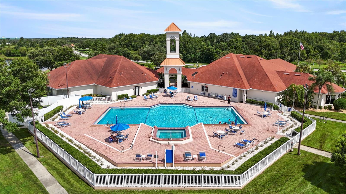
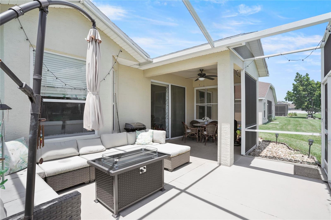
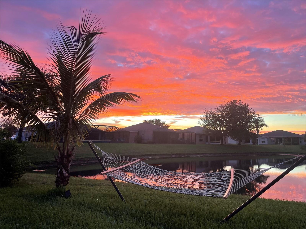



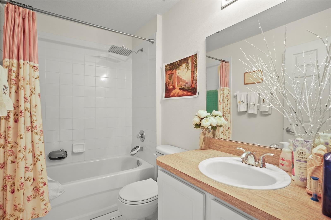

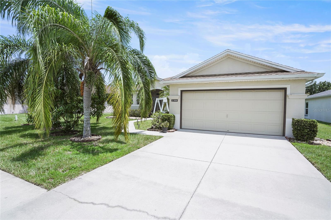






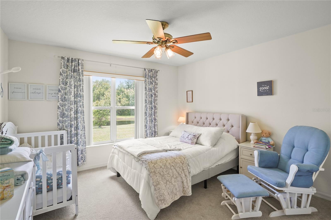
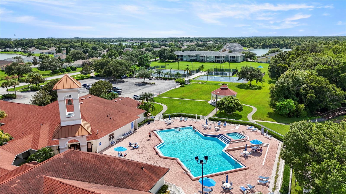
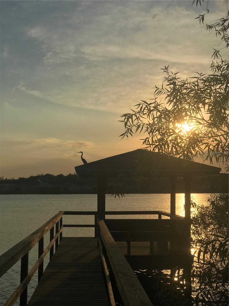

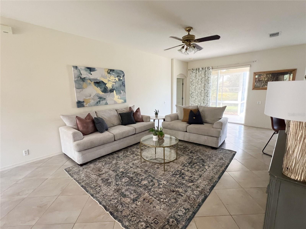
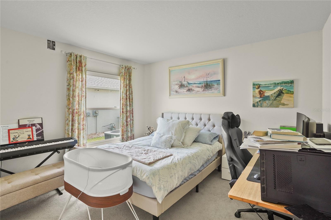



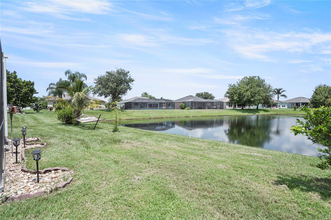
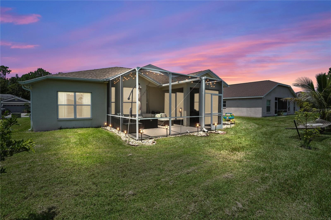

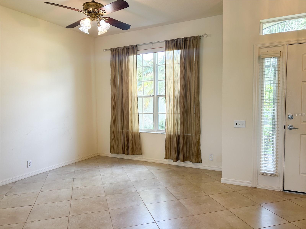
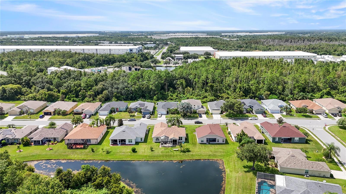

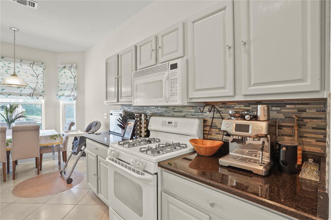

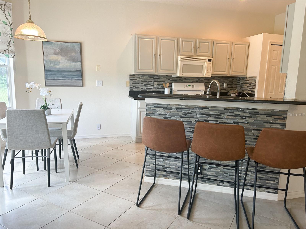

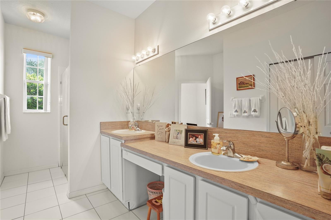





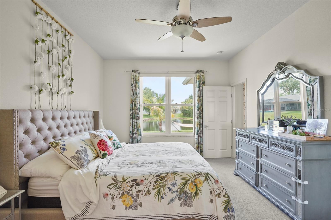

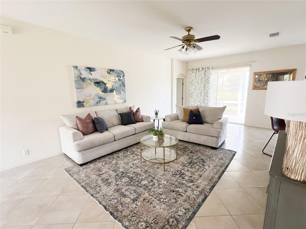


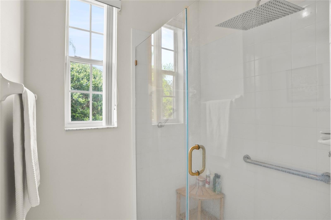
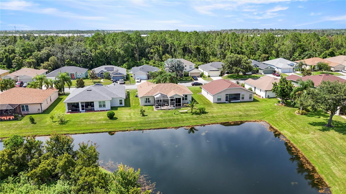
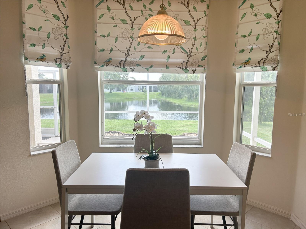




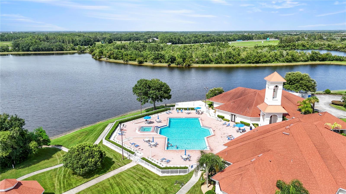
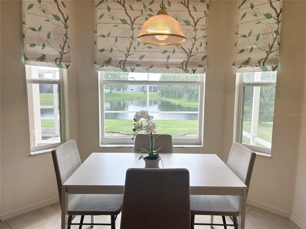

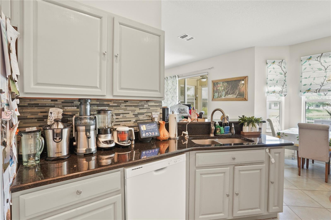
Active
3999 WHISTLEWOOD CIR
$329,000
Features:
Property Details
Remarks
Price to Sell Now! Mortgage rates are down! Don't wait to see this Waterfront & Nature Lovers' Paradise! Welcome to this inviting 3-bedroom, 2-bath waterfront home in the highly sought-after Carillon Lakes Community. This charming home, set on a beautifully landscaped lot, features lush greenery, well-maintained flower beds, and a welcoming screened in front porch. The backyard is a true gem, boasting wonderful fruit trees, including mango, avocado, and citrus, all overlooking serene water views with no back neighbors. The well-equipped kitchen with granite countertops, breakfast bar, and gas range is perfect for culinary enthusiasts. The open floor plan provides ample space for entertaining family and friends. The spacious primary suite includes a luxurious bathroom with a tiled shower, rain shower head, and dual sinks. Enjoy peaceful pond views from the oversized screened lanai, while savoring the privacy of no rear neighbors. Other features include a two-car garage, a large laundry room, and a split bedroom floor plan providing comfort and privacy. Carillon Lakes community offers a 24-hour guarded gate, a clubhouse with lots of holiday events, fitness center, pool, spa, and recreational facilities including sports courts and a playground. HOA fees cover cable, internet and more. Don't miss your opportunity to own this exceptional piece of paradise. Schedule your viewing today!
Financial Considerations
Price:
$329,000
HOA Fee:
272
Tax Amount:
$3907
Price per SqFt:
$187.14
Tax Legal Description:
CARILLON LAKES PHASE 4 PB 126 PGS 6-10 LOT 417
Exterior Features
Lot Size:
7919
Lot Features:
Sidewalk, Paved
Waterfront:
Yes
Parking Spaces:
N/A
Parking:
N/A
Roof:
Shingle
Pool:
No
Pool Features:
N/A
Interior Features
Bedrooms:
3
Bathrooms:
2
Heating:
Central
Cooling:
Central Air
Appliances:
Dishwasher, Dryer, Microwave, Range, Refrigerator, Washer
Furnished:
No
Floor:
Carpet, Ceramic Tile
Levels:
One
Additional Features
Property Sub Type:
Single Family Residence
Style:
N/A
Year Built:
2005
Construction Type:
Block, Stucco
Garage Spaces:
Yes
Covered Spaces:
N/A
Direction Faces:
North
Pets Allowed:
Yes
Special Condition:
None
Additional Features:
Irrigation System, Sliding Doors
Additional Features 2:
Buyer's responsibility to check with HOA for any restrictions.
Map
- Address3999 WHISTLEWOOD CIR
Featured Properties