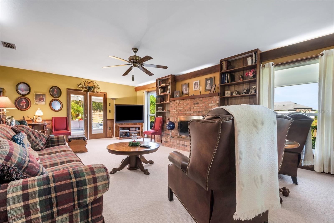
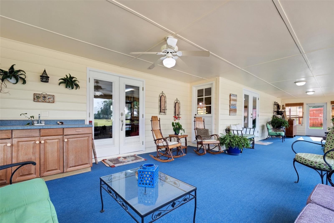
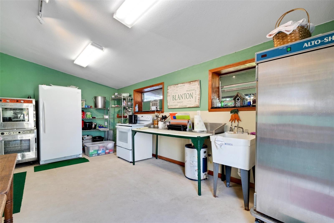
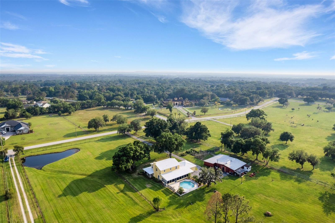
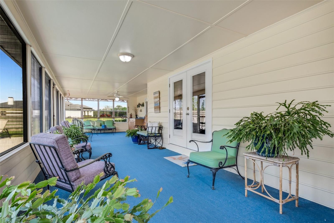
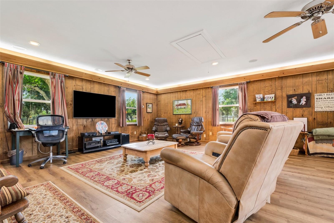
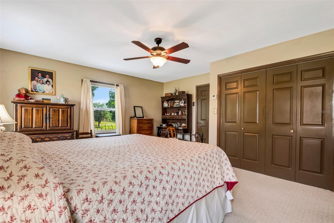
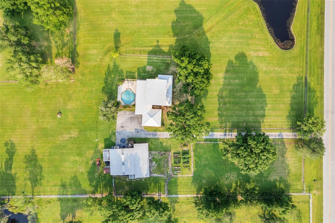
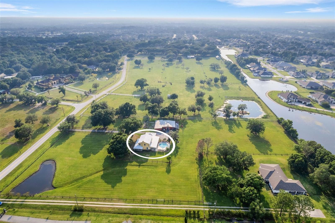
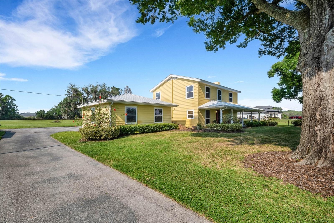
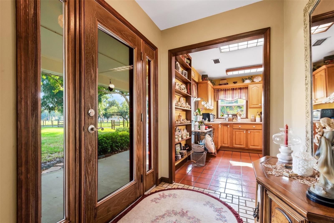
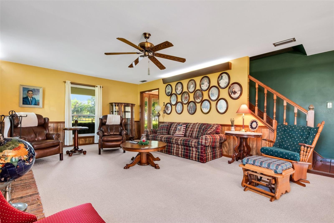
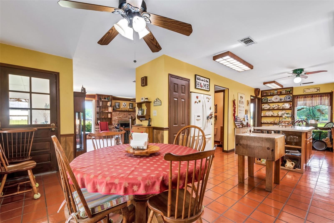
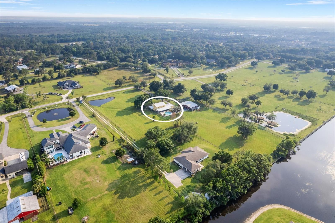
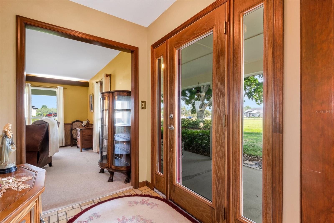
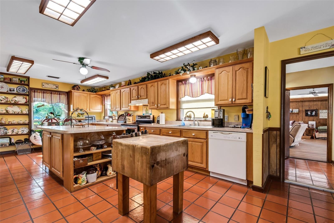
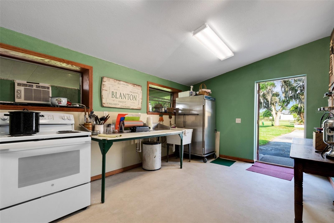
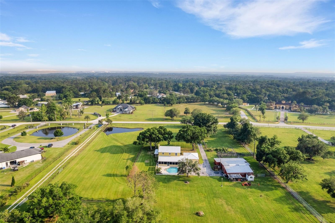
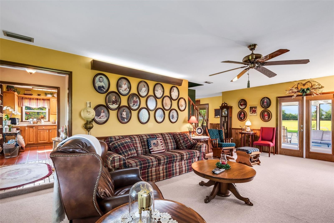
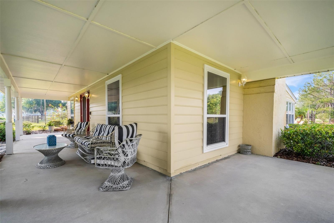
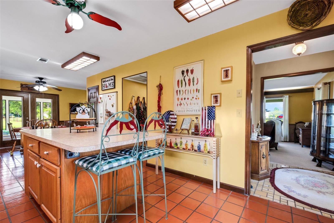
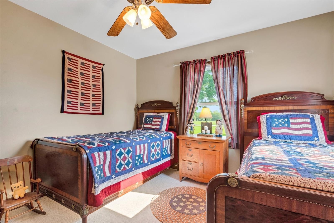
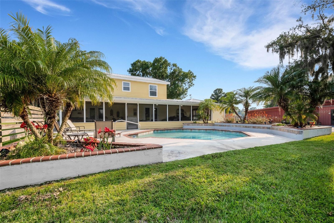
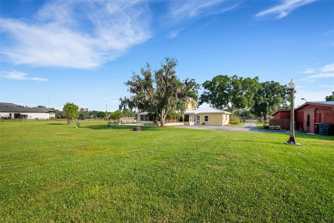
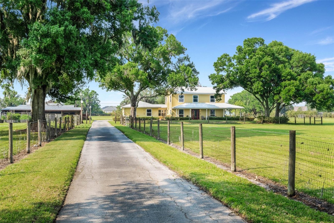
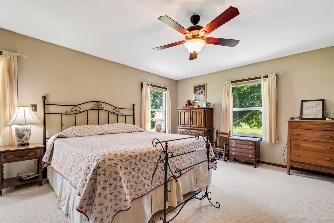
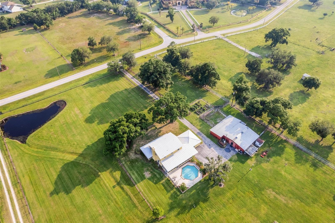
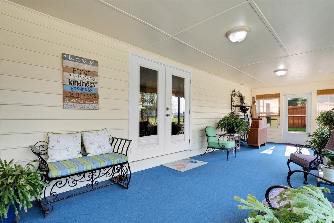
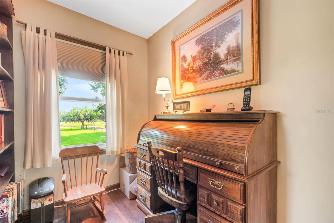
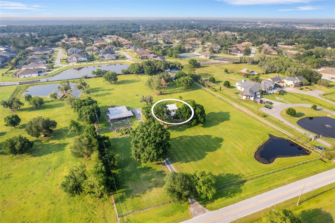
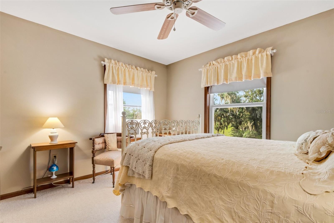
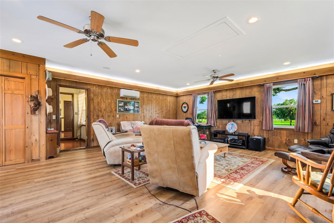
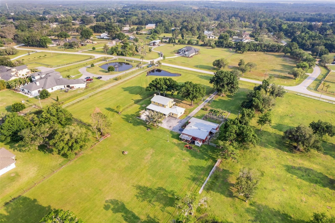
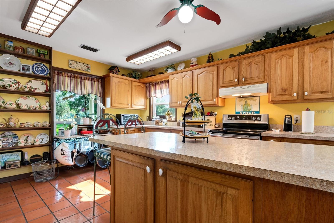
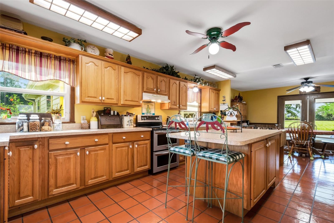
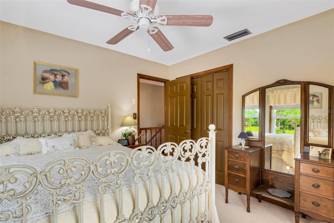
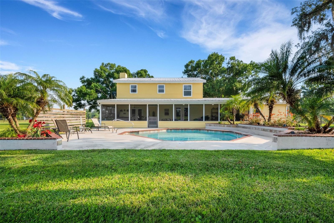
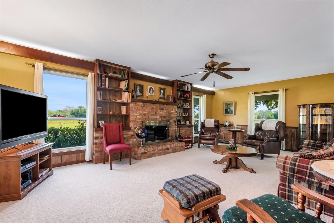
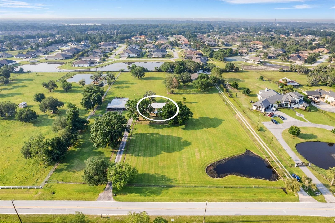
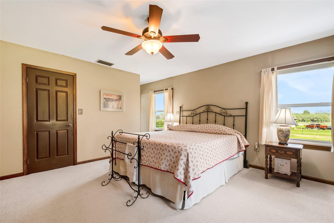
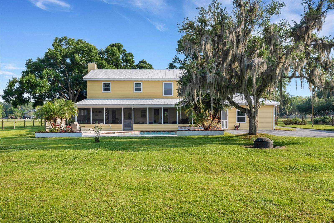
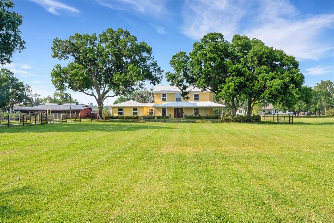
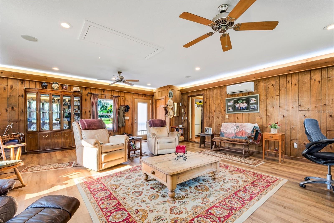
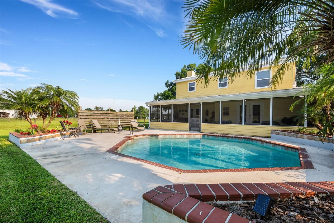
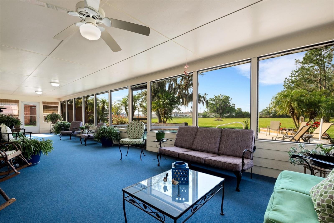
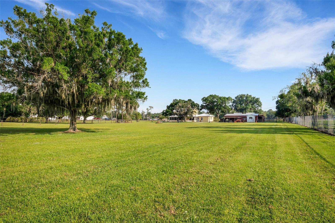
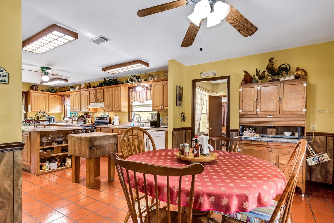
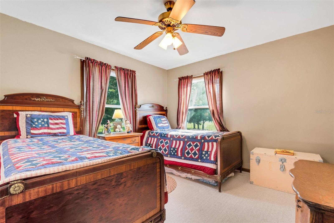
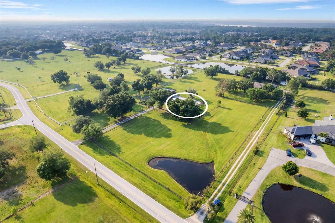
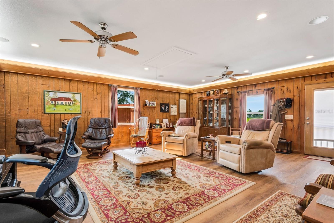
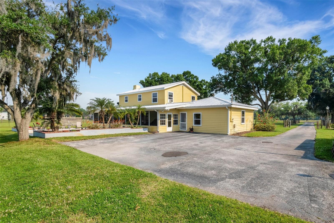
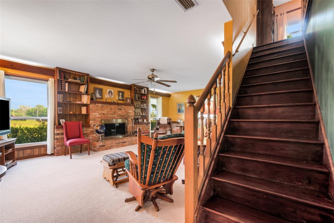
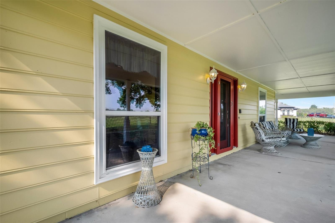
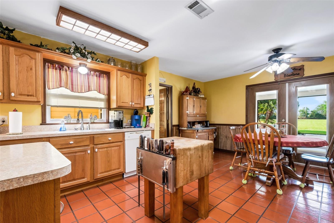
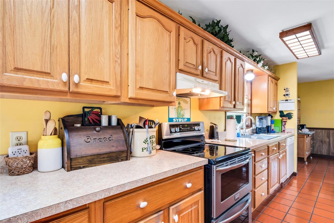
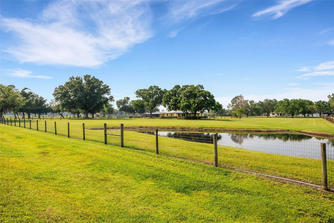
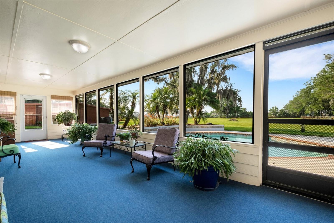
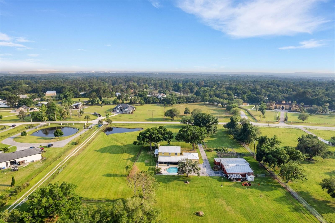
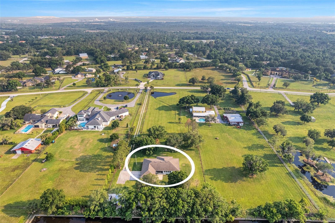
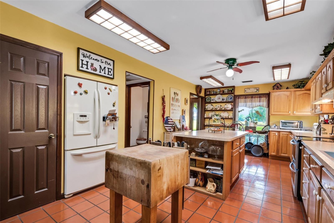
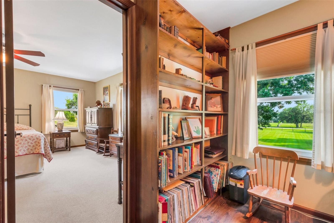
Active
1722 BROKEN ARROW TRL N
$925,000
Features:
Property Details
Remarks
PEACEFUL AND PRIVATE – situated away from the road, this lovely home invokes a feeling of days gone-by with its wide sweeping front porch and welcoming appearance. With the traditional design and floorplan of the home the welcoming glass entry door with sidelights instantly floods the interior with beautiful natural light. To one side is the oversized living room with its large brick wood-burning fireplace flanked by built-in bookshelves and large windows to bring the outdoors inside. This comfortable space is sure to be the setting for memories in the years to come. Head the other direction upon entering the home and you'll find the large country kitchen with loads of cabinet and countertop space and a large central island which provides not only extra storage and prep space but also has seating for a quick snack. There is even shelving to display cherished or vintage items so special to your heart and the comfortable dining area is at the other end of this space affording a view of the screen enclosed rear patio and pool beyond. Also on the first floor is an oversized family room that will easily accommodate even the largest of TV’s or perhaps a game/pool table. Upstairs are 3 spacious bedrooms. The primary suite measures approximately 15’ x 15’ and provides space for the largest of furnishings with room to spare, a walk-in closet and second reach-in closet and ensuite bathroom. The secondary bedrooms are also spacious with large windows and a calming ambiance. The screen enclosed patio overlooks an open pool so welcoming with the warm summer months approaching. The home has two central 2-ton HVAC units installed in 2019 and a mini-split for the family room was installed in 2021. Just a short walk across the driveway is the sprawling barn which the current owners utilize for extended family gatherings – with one portion used for dining/banquet space another for cooking/prep space and then still another for storage. Just visualize what you can do with spaces like this! They also have an enclosure for chickens (fresh eggs!) plus a series of raised planters for a kitchen garden and covered vehicle parking to the rear. The fenced 4-acre (MOL) manicured zoned for horses or livestock PLUS you can also keep your recreational vehicles & boats on the property (no more offsite storage hassles). The adjacent property is also available FOR SALE so be sure to ask for details . . . you could have your own family compound! School zones are Valleyview Elementary, Lakeland Highlands Middle School and GJHS. While you have that “country live” feel you have the convenience shopping, medical and major transportation corridors nearby. What could be better?
Financial Considerations
Price:
$925,000
HOA Fee:
N/A
Tax Amount:
$3251.6
Price per SqFt:
$370.59
Tax Legal Description:
BEG NW COR OF S1/2 RUN E 2286.07 FT TO POB CONT E 350 FT S 648.59 FT N 88 DEG 35 MIN 41 SEC W 350.12 FT N 640 FT TO POB LESS E 175 FT OF N 248.91 FT THEREOF & LESS RD R/W BEING PT TRACT 6 OF UNREC INDIAN HILLS
Exterior Features
Lot Size:
171500
Lot Features:
Cleared, In County, Landscaped, Level, Private, Paved, Zoned for Horses
Waterfront:
No
Parking Spaces:
N/A
Parking:
Covered, Driveway, Guest, Open, RV Parking
Roof:
Metal
Pool:
Yes
Pool Features:
In Ground
Interior Features
Bedrooms:
3
Bathrooms:
3
Heating:
Central
Cooling:
Central Air, Mini-Split Unit(s), Wall/Window Unit(s), Zoned
Appliances:
Dishwasher, Range, Refrigerator
Furnished:
Yes
Floor:
Carpet, Laminate, Other
Levels:
Two
Additional Features
Property Sub Type:
Single Family Residence
Style:
N/A
Year Built:
1982
Construction Type:
Wood Frame, Wood Siding
Garage Spaces:
No
Covered Spaces:
N/A
Direction Faces:
South
Pets Allowed:
No
Special Condition:
None
Additional Features:
Garden, Other, Private Mailbox, Storage
Additional Features 2:
Buyer or Buyer's agent to verify answers to specific questions with Polk County Planning & Development.
Map
- Address1722 BROKEN ARROW TRL N
Featured Properties