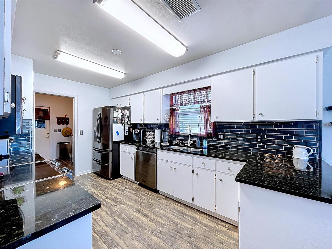
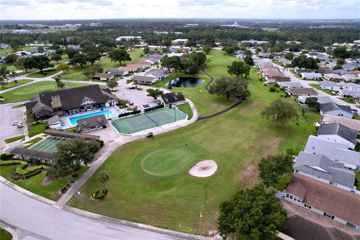
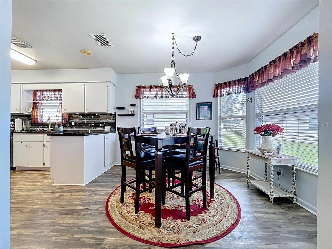
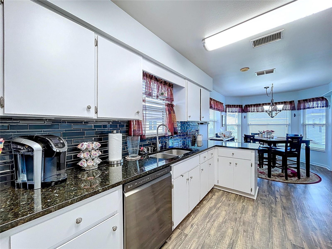
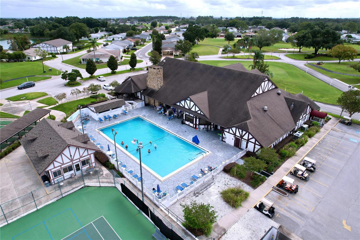
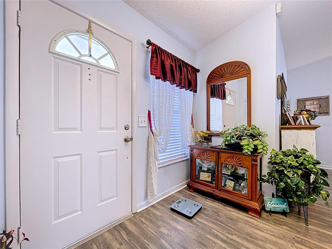
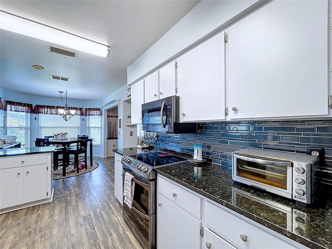
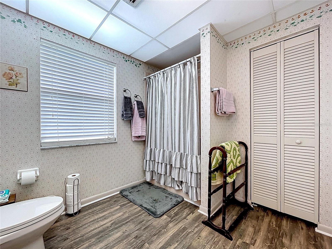
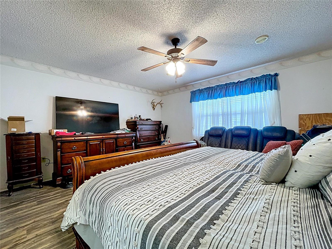
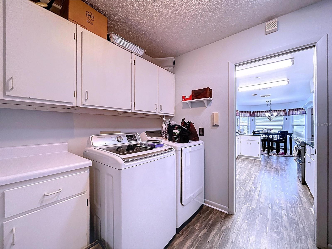
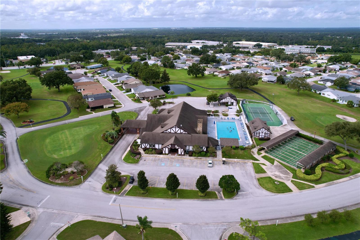
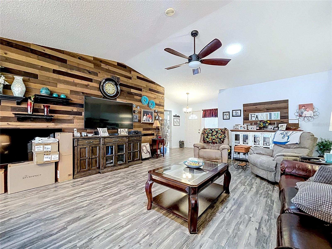
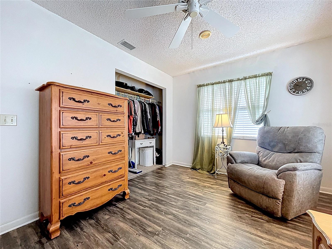
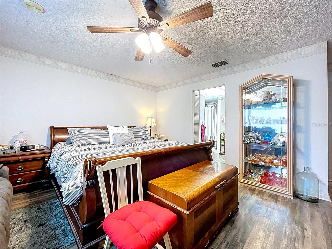
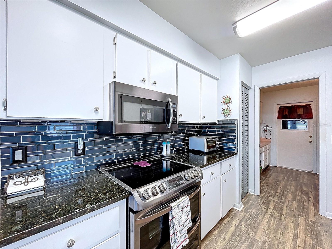
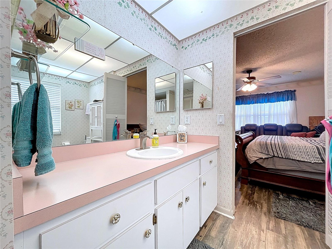
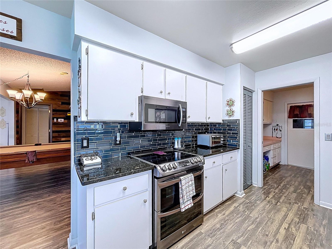
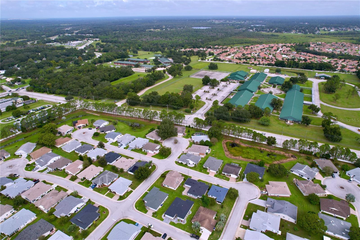
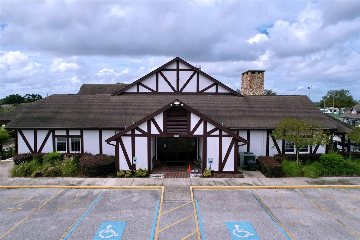
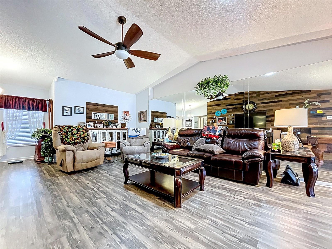
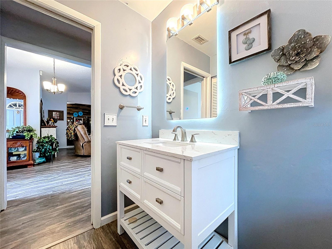
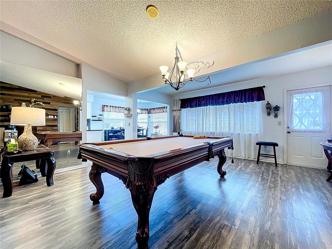
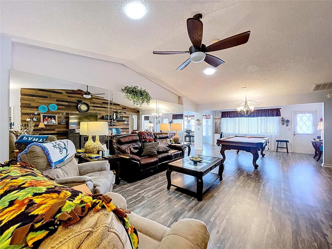
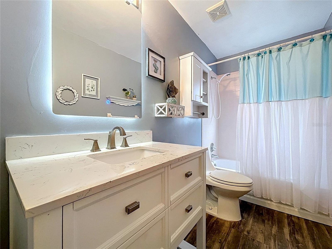
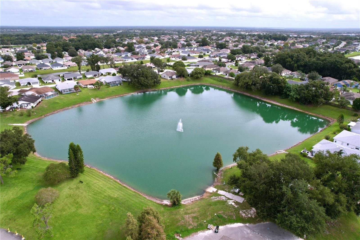
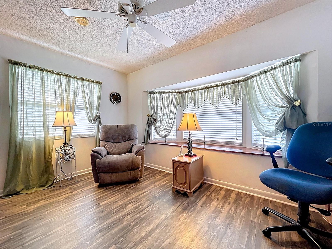
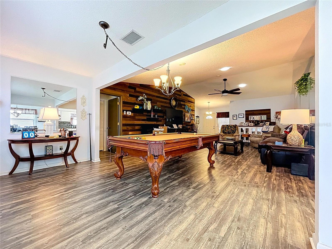
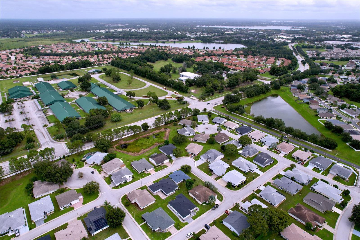
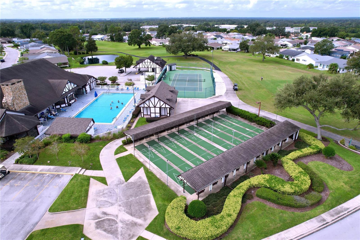
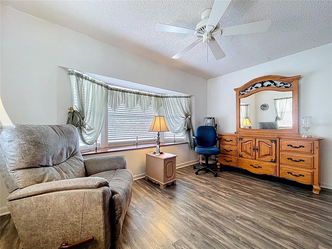
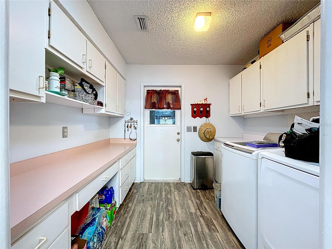
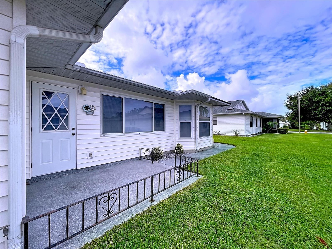
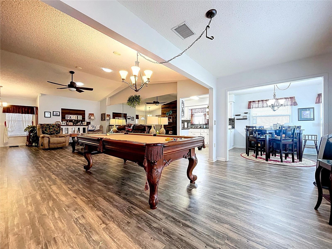
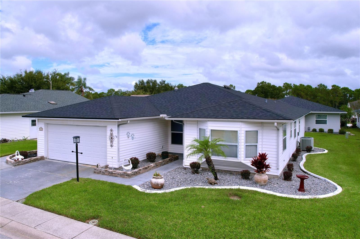
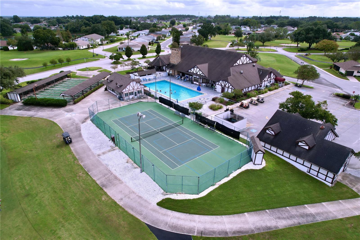
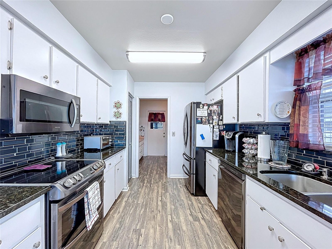
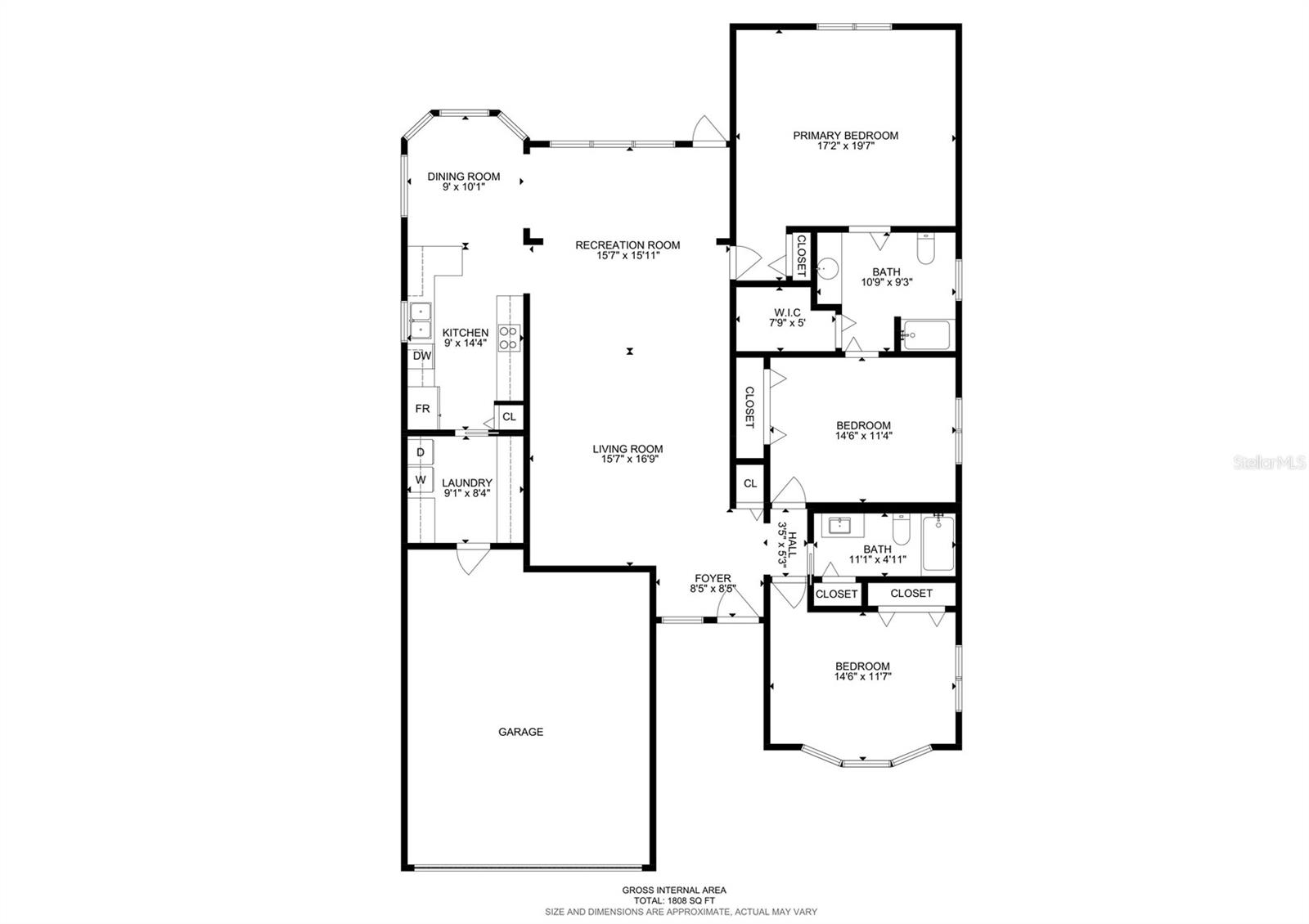
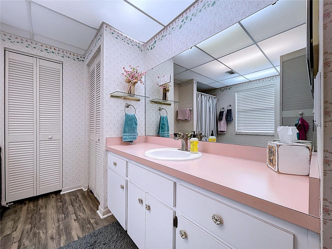
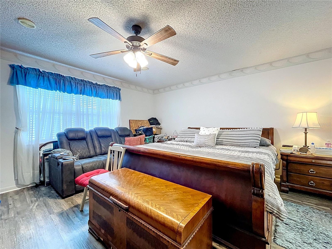
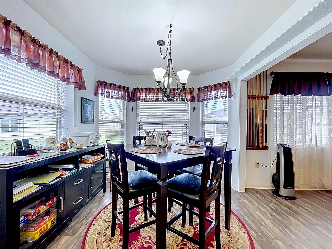
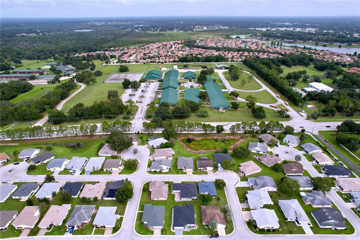
Active
2137 GRAND CYPRESS DR
$298,300
Features:
Property Details
Remarks
HUGE PRICE ADJUSTMENT ON THIS HOME FOR THE HOLIDAYS! Welcome to one of the largest homes in the highly sought-after Highland Fairways 55+ community in North Lakeland, boasting over 1,800 square feet of living space, this beautifully maintained 3-bedroom, 2-bath residence offers a bright, open layout with soaring vaulted ceilings, updated luxury vinyl plank flooring, and a newer roof for added peace of mind. The spacious kitchen is perfect for entertaining, featuring sleek granite countertops, ample cabinetry, and a functional design that flows seamlessly into the dining and living areas, all filled with natural light. Set on a quiet, well-kept street, this move-in-ready home provides the perfect blend of comfort, space, and convenience. Highland Fairways is a gated, golf course community designed for active adults, offering a wealth of amenities including an 18-hole executive golf course, heated pool and spa, tennis and pickleball courts, fitness center, and a vibrant clubhouse with year-round social events and activities. Lawn maintenance is included in the HOA, making for truly carefree living. Centrally located in Lakeland, residents enjoy quick access to top-rated medical facilities, major grocery stores, pharmacies, restaurants, and retail centers such as Lakeland Park Centre Mall, Lakeland Square Mall, and Lakeside Village . Entertainment options abound with nearby movie theaters, parks, and easy access to I-4, offering a convenient drive to both Tampa and Orlando. Whether you're looking for relaxation or an active lifestyle, this home and community have it all. Don't miss this rare opportunity to own a spacious, updated home in one of Lakeland’s premier 55+ communities—schedule your showing today!
Financial Considerations
Price:
$298,300
HOA Fee:
217.8
Tax Amount:
$1921.96
Price per SqFt:
$164.99
Tax Legal Description:
HIGHLAND FAIRWAYS PHASE THREE-B PB 90 PGS 5 & 6 LOT 605 & INT IN COMMON AREAS
Exterior Features
Lot Size:
6726
Lot Features:
City Limits, Level, Paved
Waterfront:
No
Parking Spaces:
N/A
Parking:
Garage Door Opener, Parking Pad
Roof:
Shingle
Pool:
No
Pool Features:
N/A
Interior Features
Bedrooms:
3
Bathrooms:
2
Heating:
Central
Cooling:
Central Air
Appliances:
Dishwasher, Disposal, Electric Water Heater, Range, Refrigerator
Furnished:
No
Floor:
Luxury Vinyl
Levels:
One
Additional Features
Property Sub Type:
Single Family Residence
Style:
N/A
Year Built:
1991
Construction Type:
Frame
Garage Spaces:
Yes
Covered Spaces:
N/A
Direction Faces:
South
Pets Allowed:
Yes
Special Condition:
None
Additional Features:
Sprinkler Metered
Additional Features 2:
Must complete residency application and submit to POA for tenant approval prior to signing lease
Map
- Address2137 GRAND CYPRESS DR
Featured Properties