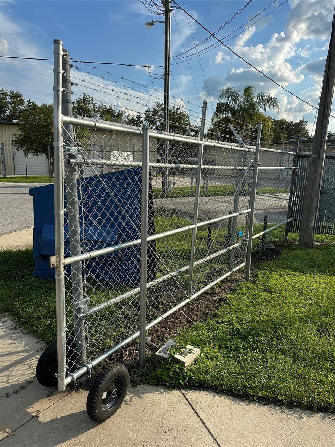
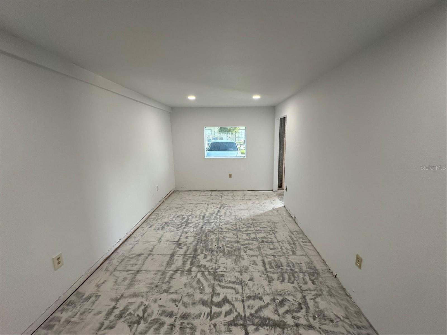
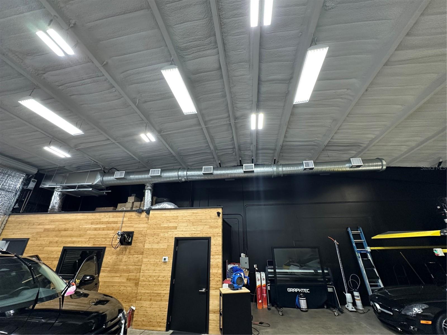

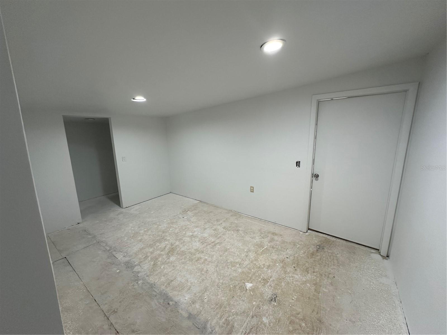
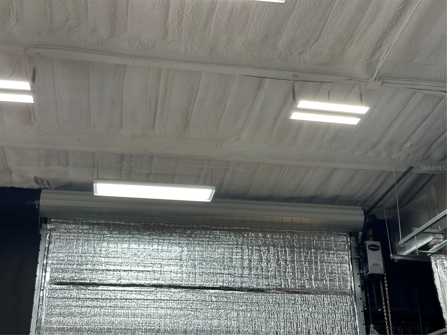
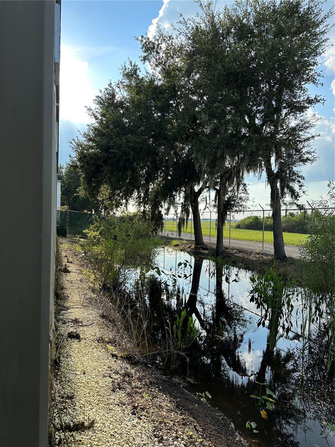
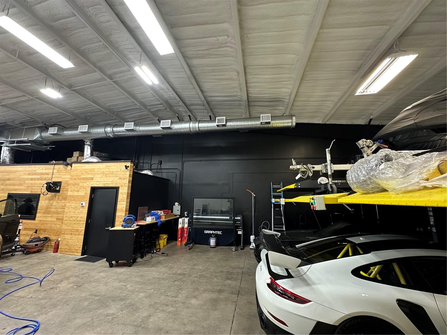
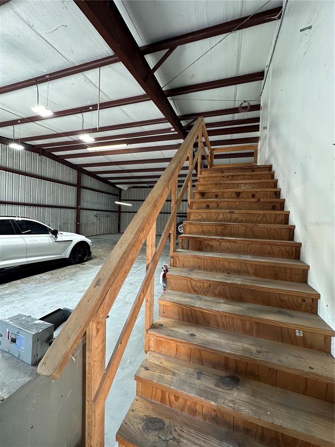
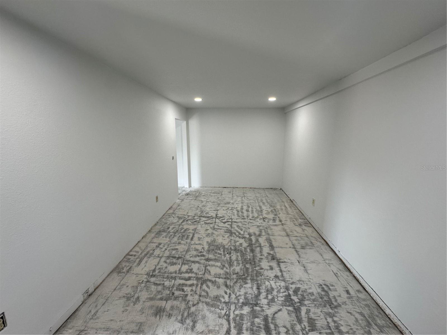
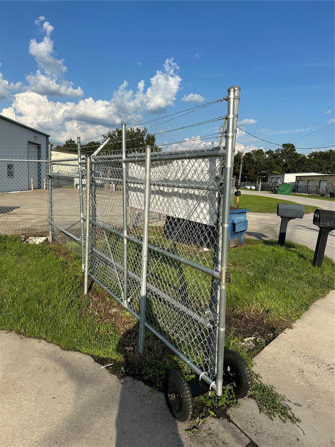
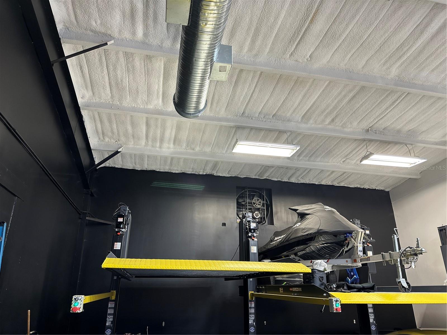
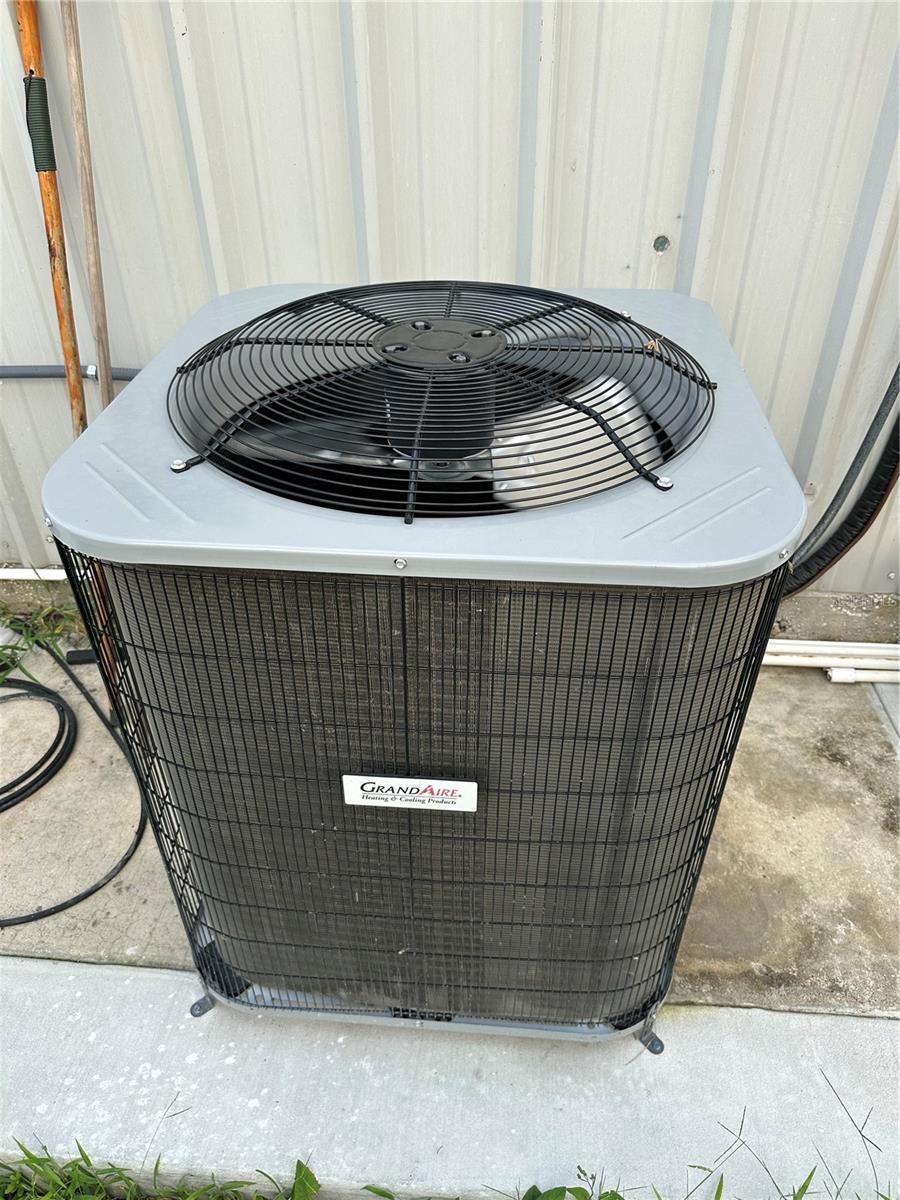
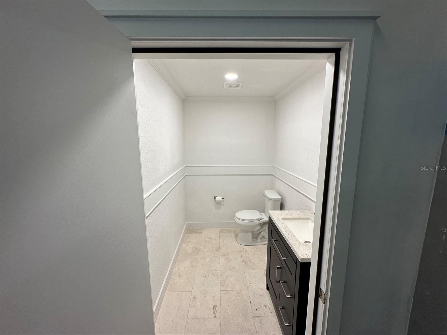
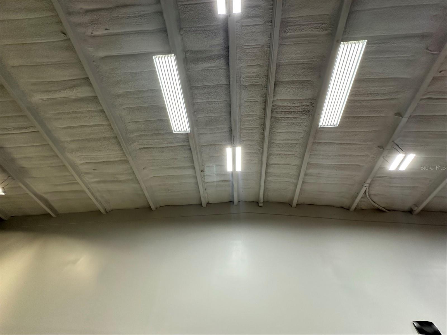
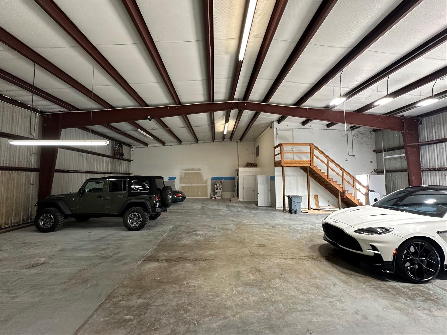
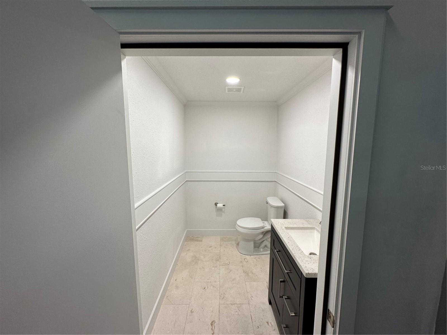
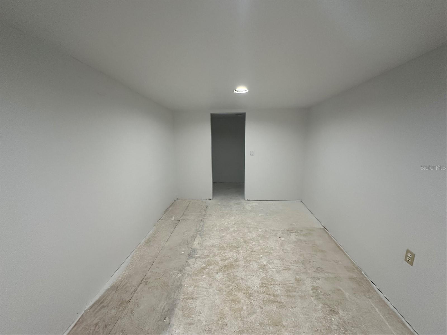
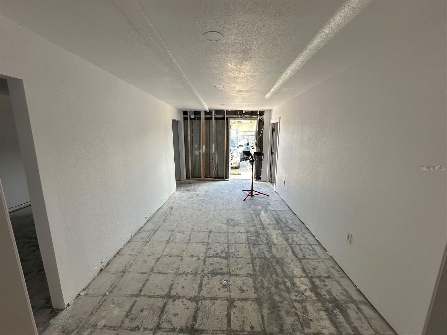
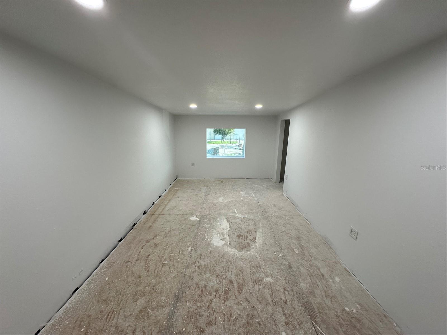
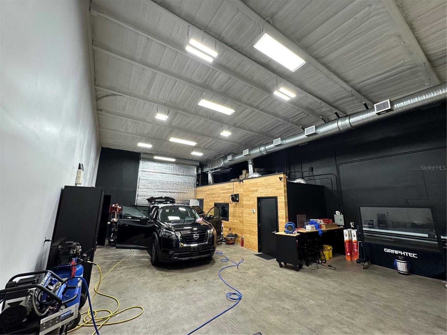
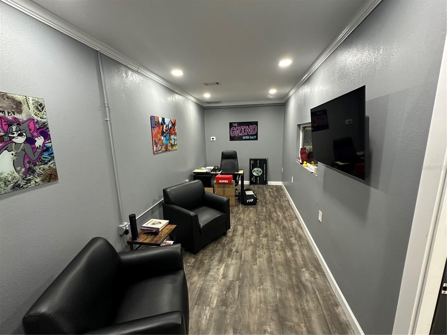
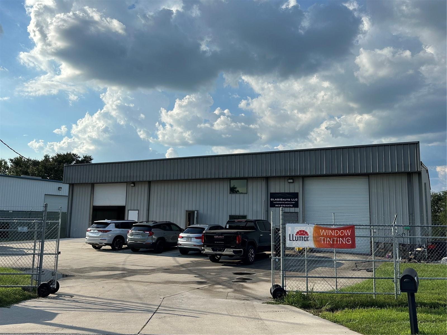

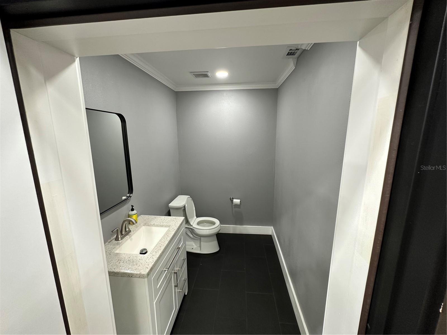
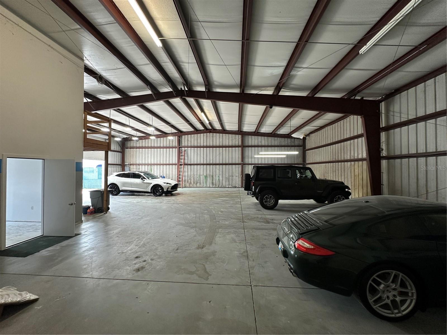
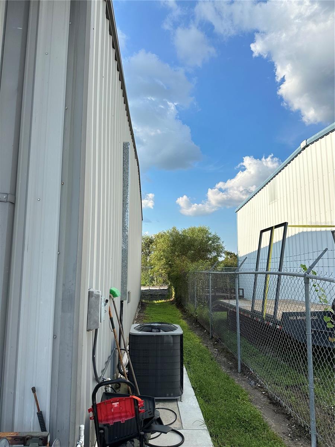
Active
4459 HOLDEN RD
$870,000
Features:
Property Details
Remarks
5,820 SF of warehouse and office space in the Waring Industrial Park. Built in 2001 the space is divided into two warehouses and offices. The first space is 4,020 SF with a 420 SF air-conditioned office downstairs, a 420 SF air-conditioned office upstairs, and 3,180 SF of warehouse space. There i s one bathroom, a 12'x14' Overhead door, 220 3-Phase power, and 400 AMP. The second space (right side of building) is 1,800 SF with 1,600 SF Warehouse, 200 SF air-conditioned office, one bathroom, a 12'x14' Overhead door, 220 3-Phase power, and 200 AMP. The 1800 SF has been completing updated with a new HVAC (2025), closed cell foam insulation, insulated 12x14 rollup door. Ceiling height is 14'-17'. The property, with 4 parking spaces, is completely fenced. Water is with City of Lakeland. Located very close to the Lakeland Linder Airport, the Polk Parkway, and I-4.
Financial Considerations
Price:
$870,000
HOA Fee:
N/A
Tax Amount:
$4207.25
Price per SqFt:
$150
Tax Legal Description:
WARING INDUSTRIAL PARK PHASE THREE PB 94 PGS 14 THRU 15 LOT 31
Exterior Features
Lot Size:
12924
Lot Features:
N/A
Waterfront:
No
Parking Spaces:
N/A
Parking:
N/A
Roof:
N/A
Pool:
No
Pool Features:
N/A
Interior Features
Bedrooms:
Bathrooms:
0
Heating:
N/A
Cooling:
Office Only, Zoned
Appliances:
N/A
Furnished:
No
Floor:
N/A
Levels:
N/A
Additional Features
Property Sub Type:
Mixed Use
Style:
N/A
Year Built:
2001
Construction Type:
Metal Frame, Metal Siding
Garage Spaces:
No
Covered Spaces:
N/A
Direction Faces:
N/A
Pets Allowed:
No
Special Condition:
None
Additional Features:
N/A
Additional Features 2:
N/A
Map
- Address4459 HOLDEN RD
Featured Properties