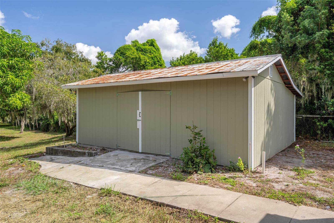
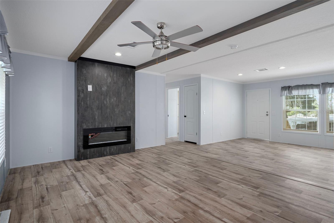
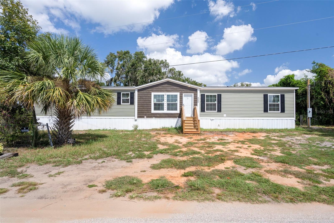
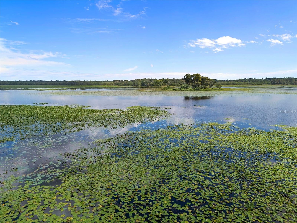
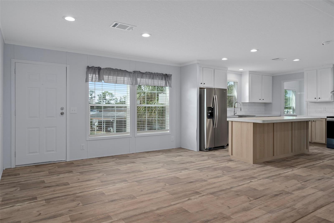
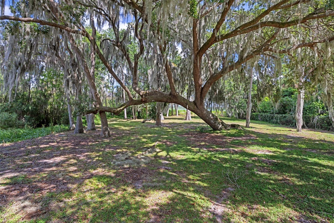
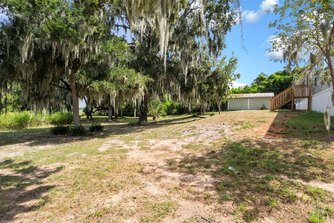
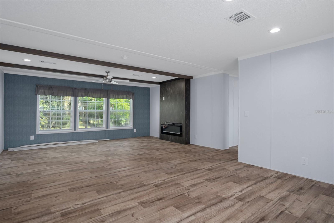
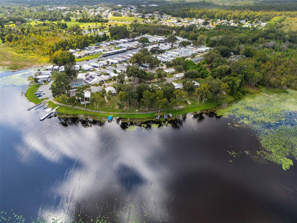
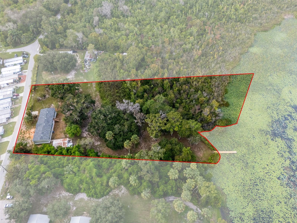
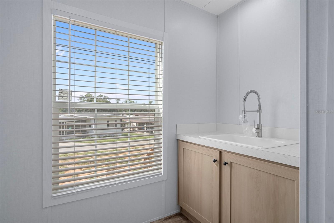
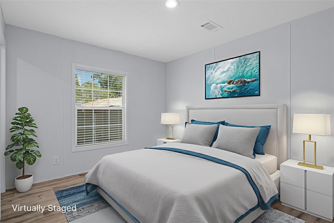
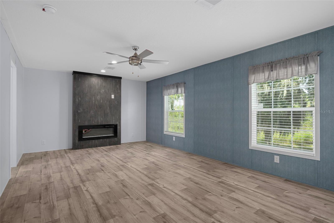
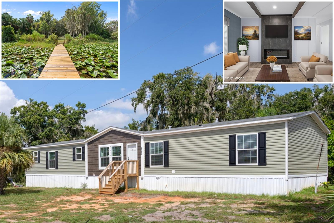
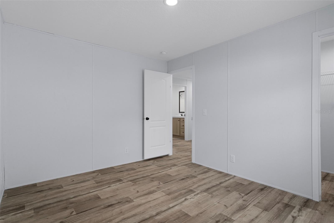
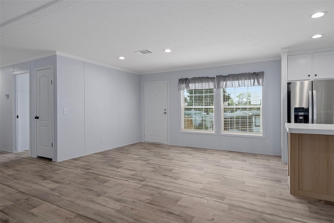
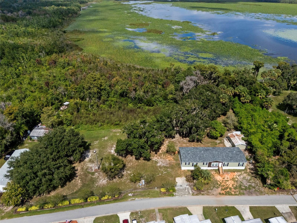
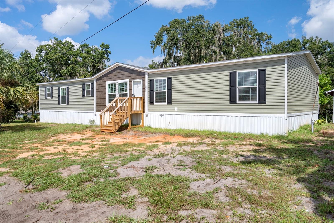
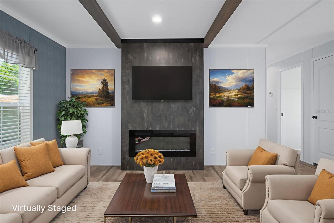
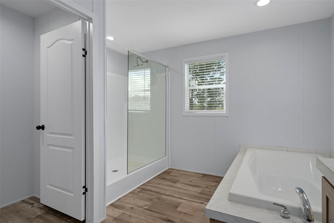
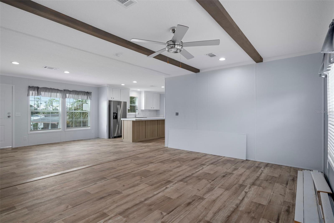
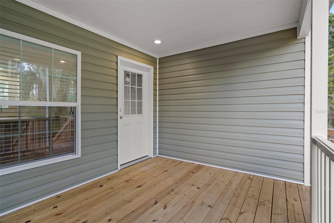
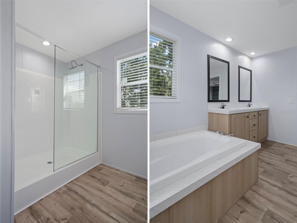
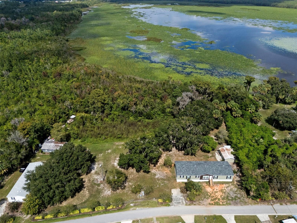
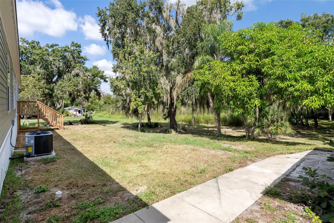
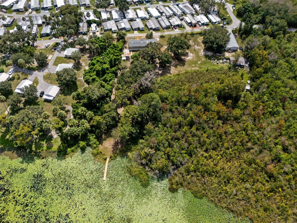
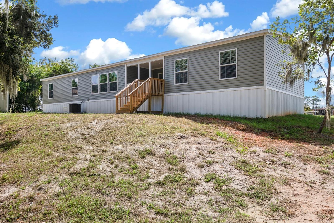
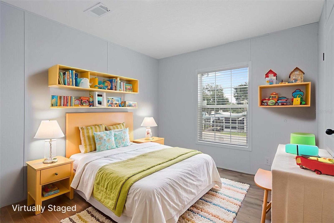
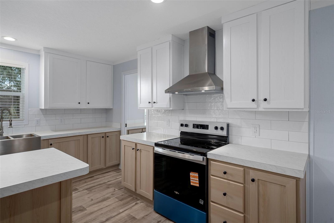
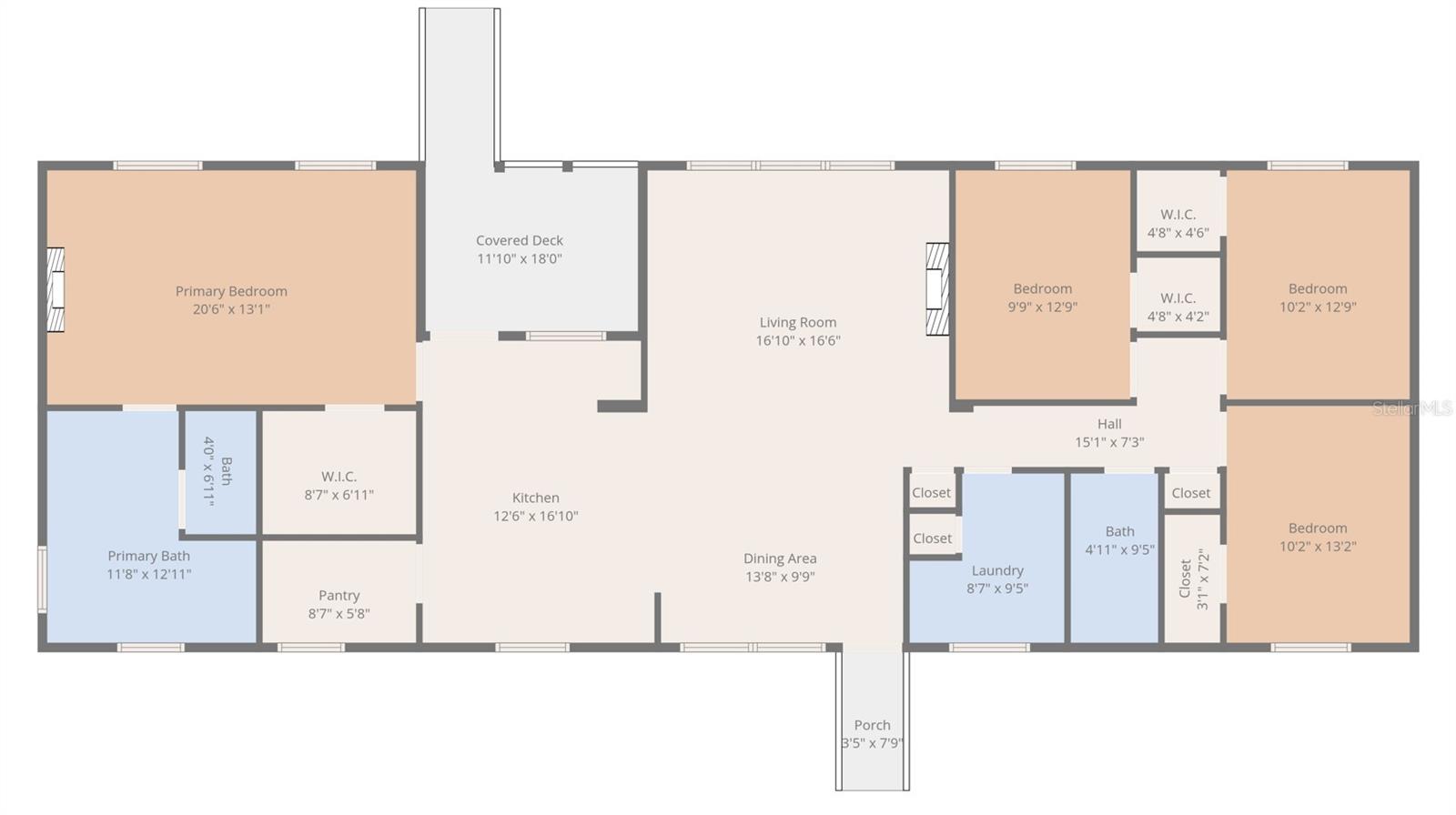
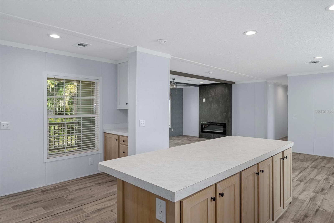
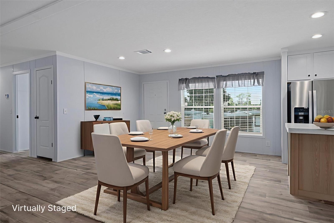
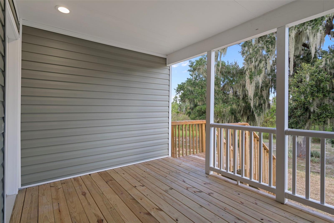
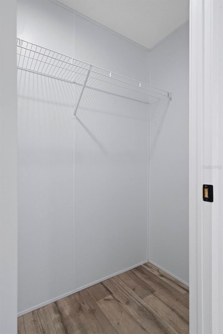
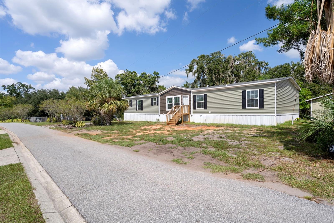
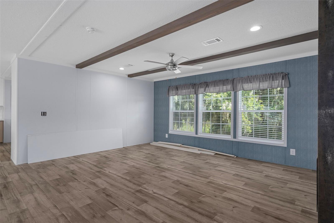
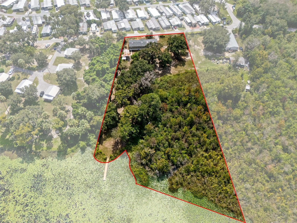
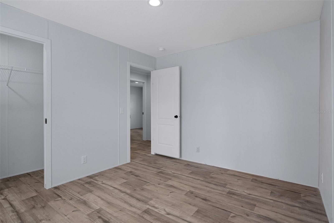
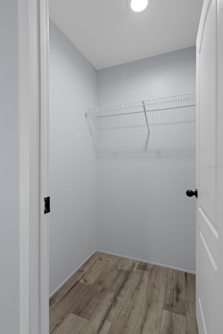
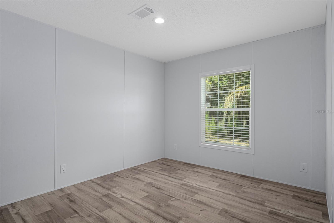
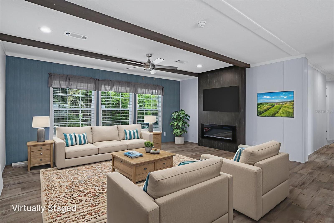
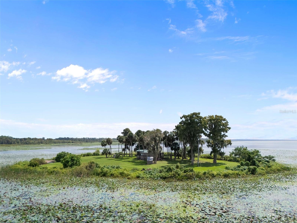
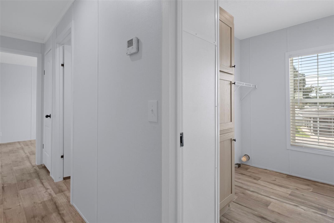
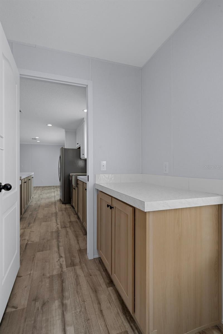
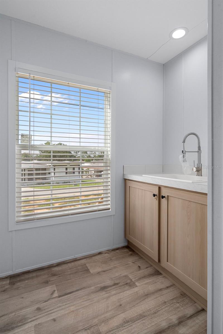
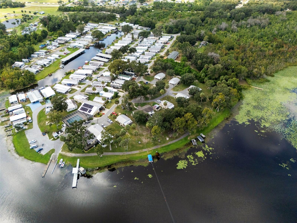
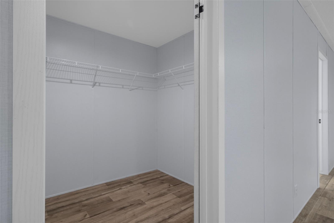
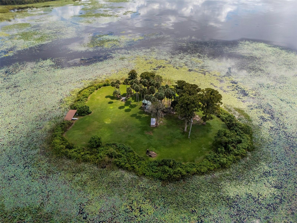
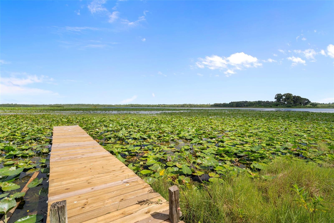
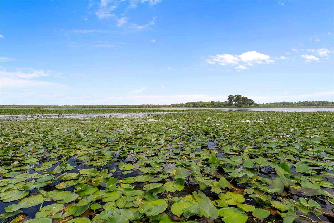
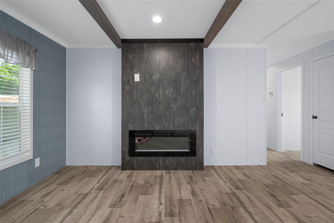
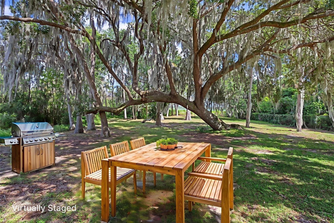
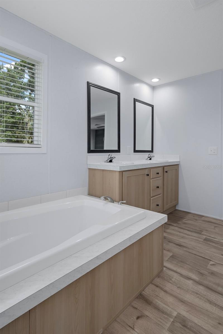
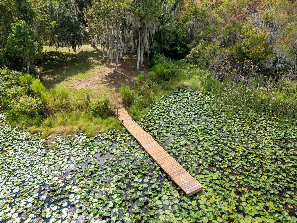
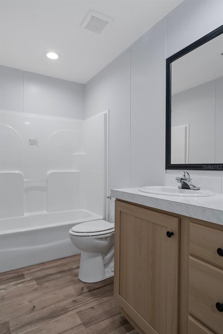
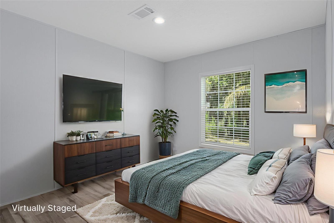
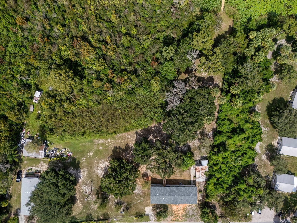
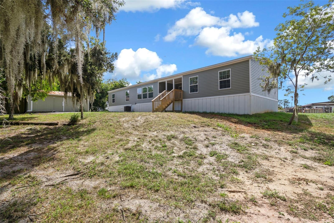
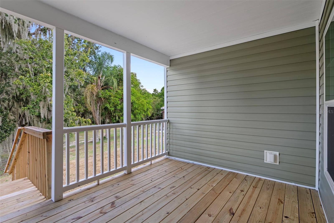
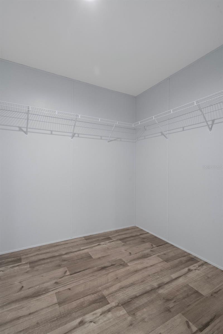
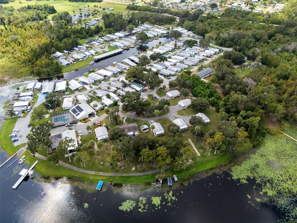
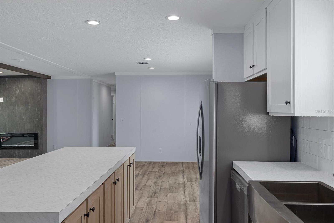
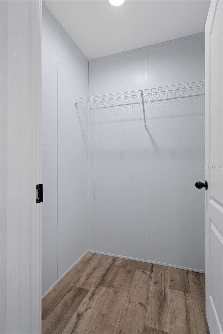
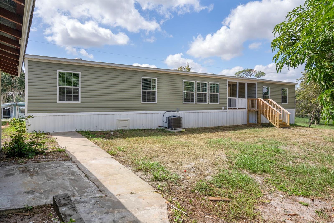
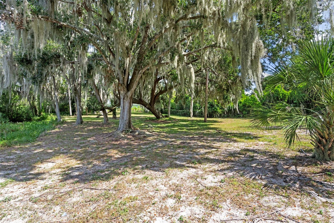
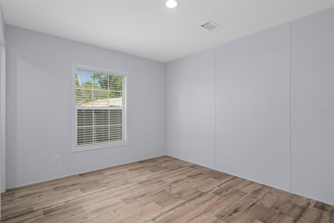
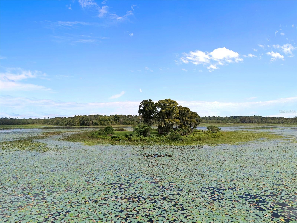
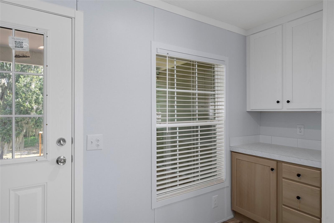
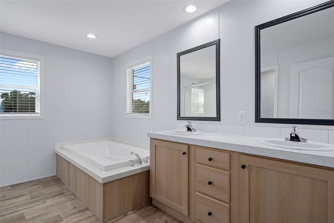
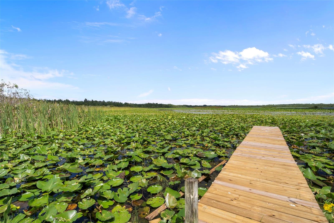
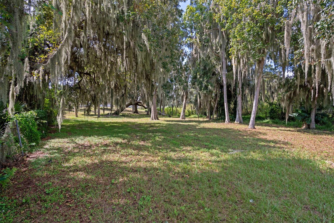
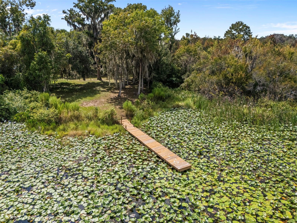
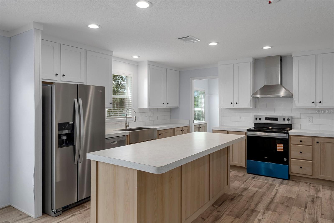
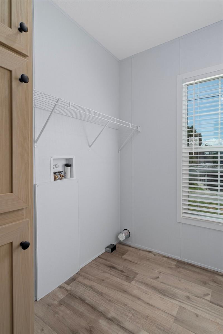
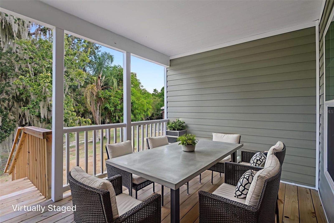
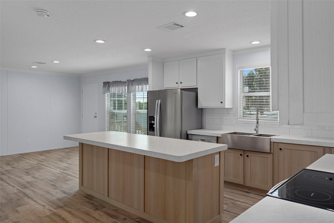
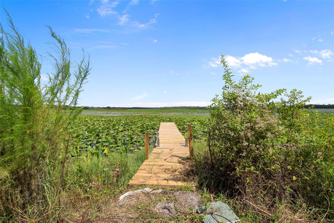
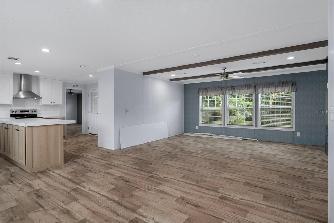
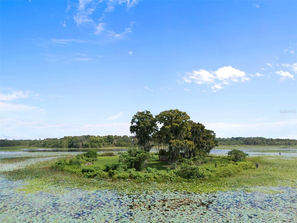
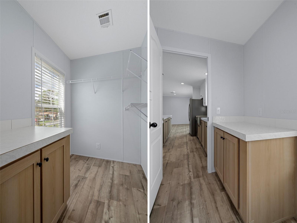
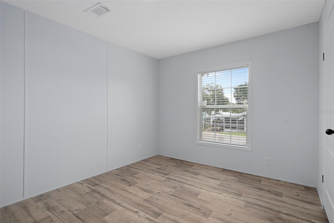
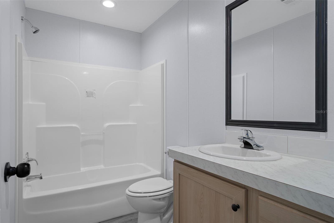
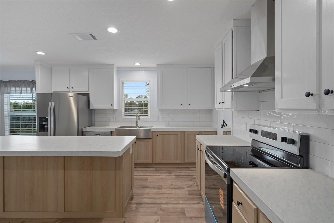
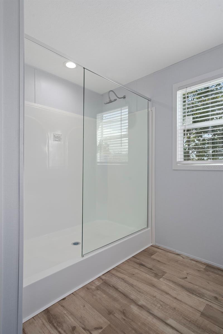
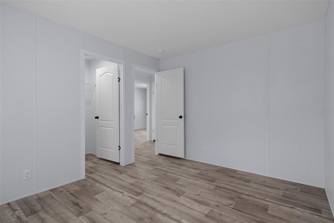
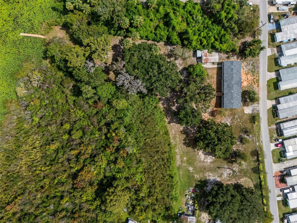
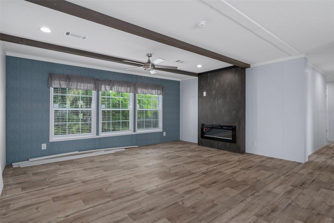
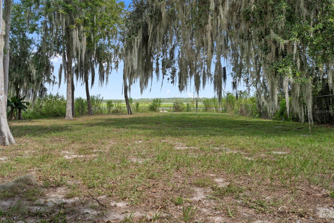
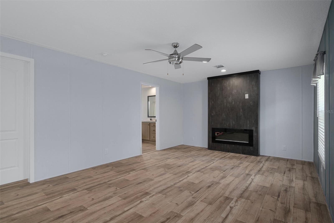
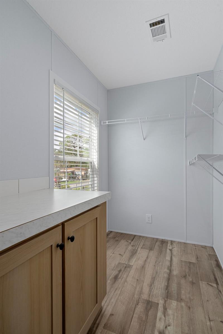
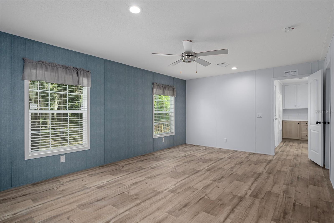
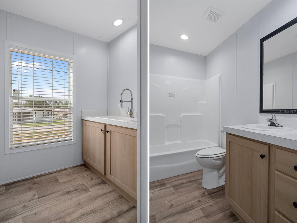
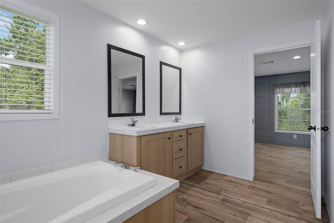
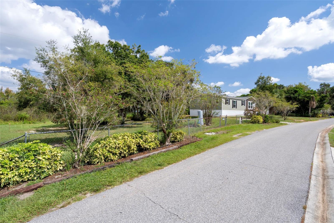
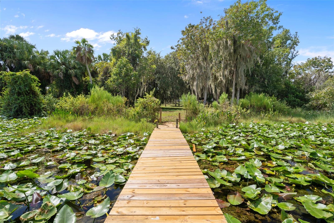
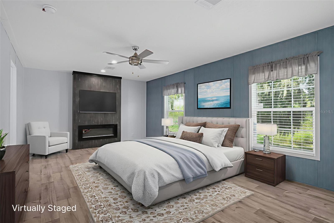
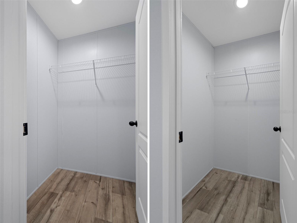
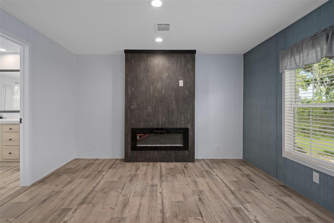
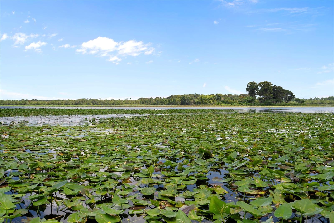
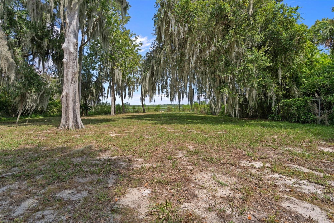
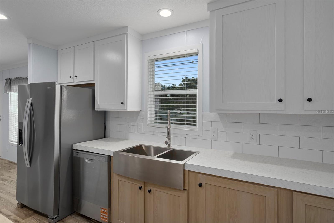
Active
4235 JENNINGS FISH CAMP RD
$350,000
Features:
Property Details
Remarks
One or more photo(s) has been virtually staged. EXCEPTIONAL VALUE-SELLER IS MOTIVATED! Built to last, this model is a Wind Zone 2 Home with drywall construction—no paneled walls here! Privately owned Waterfront 2.36 acres on Lake Pierce with Private dock! Brand New Manufactured Home Situated On A Beautiful Lake Front Lot On Lake Pierce! This Stunning 4 Bedroom, 2 Bathroom Home Features An Open Floor Plan With A Spacious Living Room (Complete With Electric Fireplace), Dining Room, And A Chef's Kitchen. The Kitchen Showcases A Large Island With Bar Seating, Farmhouse-Style Sink, Coffee Nook, Tile Backsplashes, Spring Faucet, Stainless Steel Pyramid Range Hood, Stainless Steel Dishwasher, Stainless Steel Sink, Shaker-Style Cabinet Doors, 42'' Overhead Cabinets, Large Pantry, And All New Whirlpool Appliances. Modern Upgrades Include 2'' Mini Blinds On All Windows, Vinyl Floors, 8' Flat Ceilings, Raised Arch Interior Doors, Pendant Lighting Over The Island, And Recessed Lighting Throughout The Home. The Huge Master Bedroom Offers A Cozy Electric Fireplace And Private Retreat Area. The En Suite Master Bath Boasts A Massive Shower, Garden Tub, Dual Vanities, And A Huge Walk-In Closet, Creating A True Spa-Like Experience. Additional Highlights Include A Spacious Laundry Room With Deep Wash Tub Sink, A Nice Large Covered Back Porch With Stairs, A Brand New Septic System, New Well Pump, Plumbing And Electric. Outdoors, You'll Find A 4x40 Dock, A 20x25 Workshop On Slab With Metal Roof, And Beautiful Pineapple And Banana Trees Adding Natural Charm To The Property. Enjoy 300 Feet Of Lake Frontage With Excellent Bass And Panfish Fishing, Along With Boating And Swimming Thanks To The Convenient Boat Ramp And Pier Facilities. Residents And Visitors Can Also Take Advantage Of Lake Pierce Ranchettes Park, Offering Picnic Areas, Baseball And Softball Fields, And Basketball Courts—Perfect For Outdoor Fun And Recreation. This Home Truly Combines Style, Comfort, Modern Upgrades, And A Highly Desirable Lakefront Lifestyle! Schedule your showing today!
Financial Considerations
Price:
$350,000
HOA Fee:
N/A
Tax Amount:
$1625
Price per SqFt:
$182.39
Tax Legal Description:
COMM SW COR US LOT 5 N27-40E 490 FT TO POB S75E 350 FT N24-58E 330 FT M/L TO WATERS OF LAKE PIERCE WLY ALONG LAKE TO PT N27-40E FROM POB S27-40W 289 FT M/L TO POB LESS COMM SW COR OF US LOT 5 N27-40E 490 FT TO POB S75E 160 FT N16-44-25E 474 FT M/L TO WATERS OF LAKE PIERCE NWLY ALONG LAKE TO PT N27-40E FROM POB S27-40W 538 FT M/L TO POB BEING PT OF TRACT A OF UNREC SURVEY
Exterior Features
Lot Size:
102636
Lot Features:
Near Marina, Oversized Lot, Paved
Waterfront:
Yes
Parking Spaces:
N/A
Parking:
Open
Roof:
Shingle
Pool:
No
Pool Features:
N/A
Interior Features
Bedrooms:
4
Bathrooms:
2
Heating:
Central
Cooling:
Central Air
Appliances:
Dishwasher, Electric Water Heater, Range, Range Hood, Refrigerator
Furnished:
No
Floor:
Laminate
Levels:
One
Additional Features
Property Sub Type:
Manufactured Home
Style:
N/A
Year Built:
2025
Construction Type:
Vinyl Siding
Garage Spaces:
No
Covered Spaces:
N/A
Direction Faces:
Southwest
Pets Allowed:
Yes
Special Condition:
None
Additional Features:
Lighting
Additional Features 2:
N/A
Map
- Address4235 JENNINGS FISH CAMP RD
Featured Properties