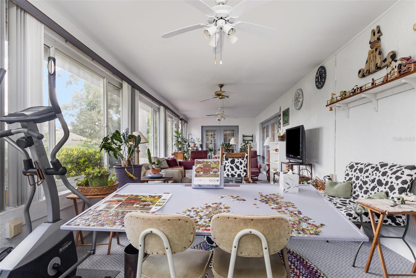
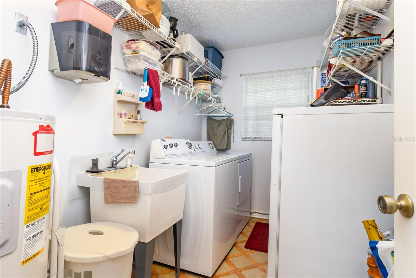
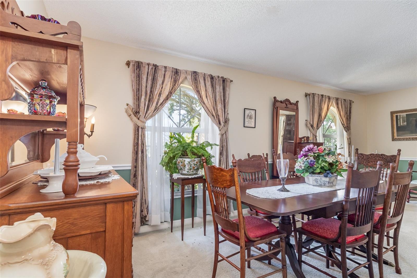
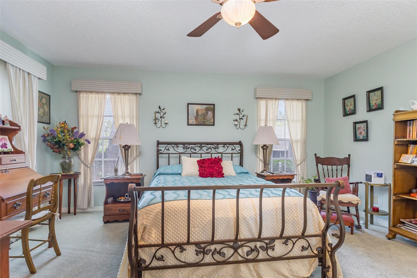
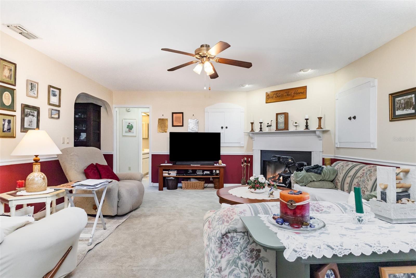
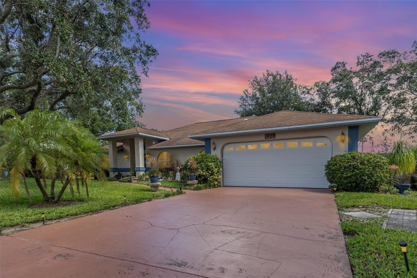
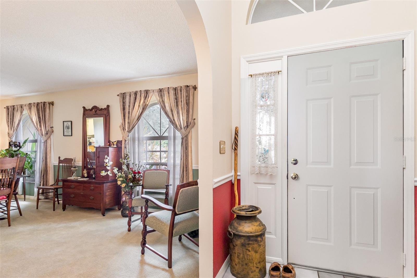
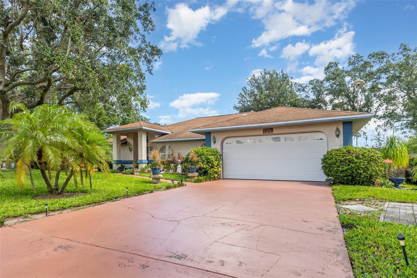
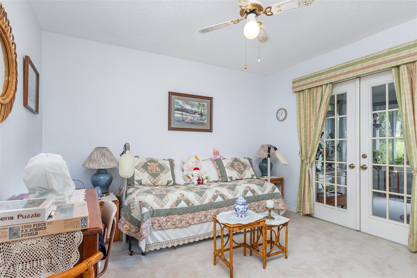
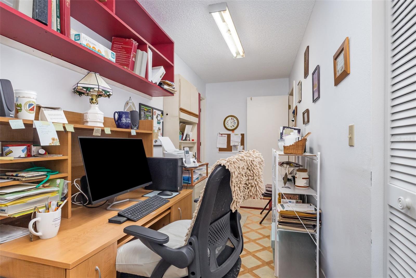
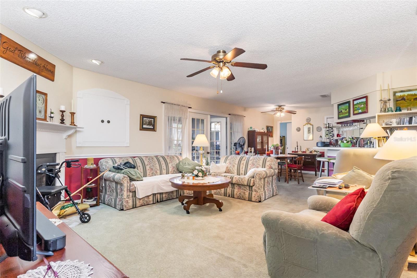
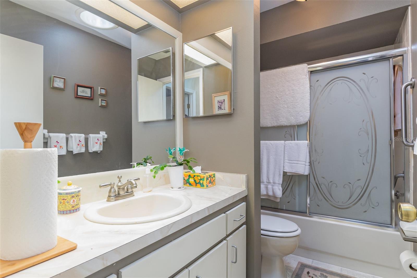
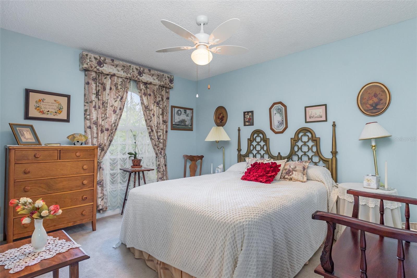
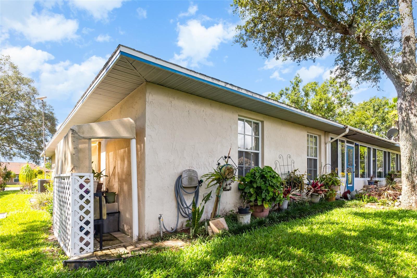
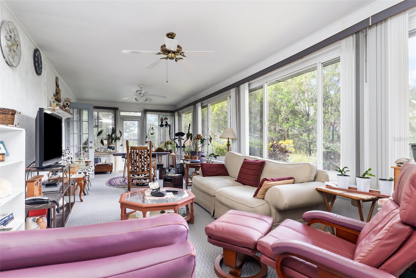
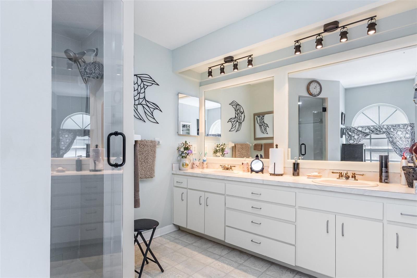
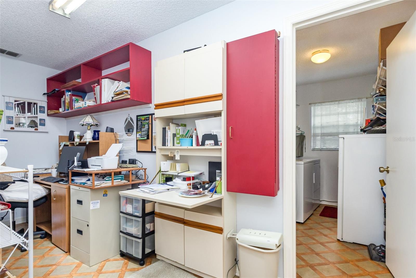
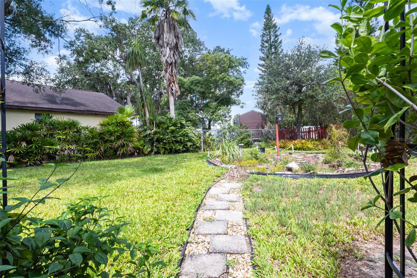
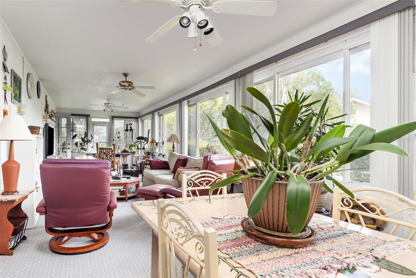
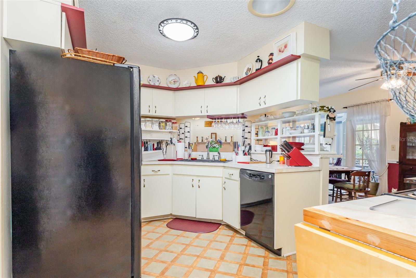
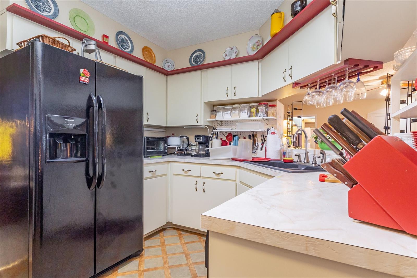
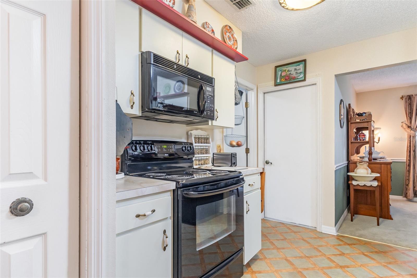
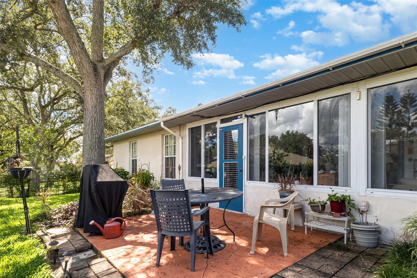
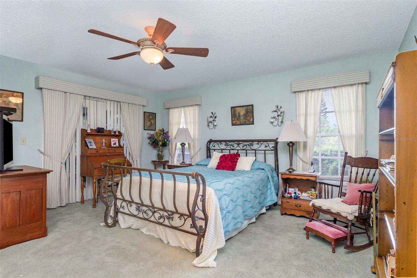
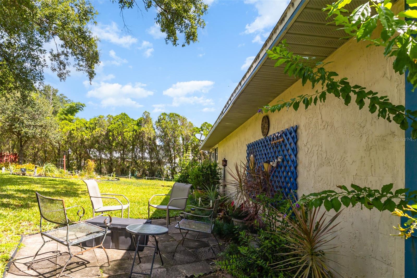
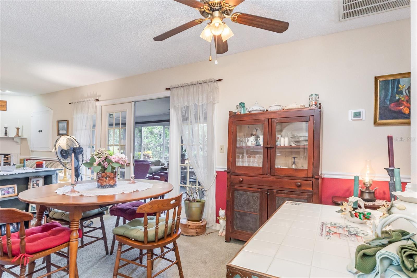
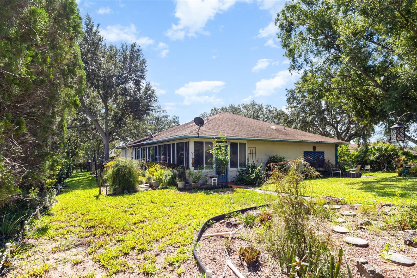
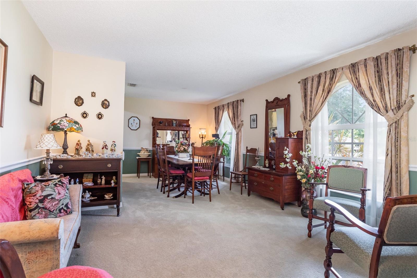
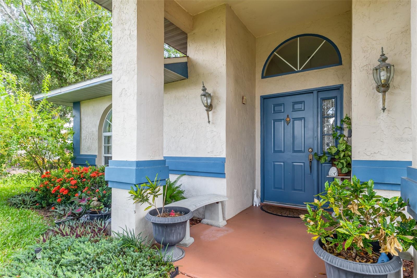
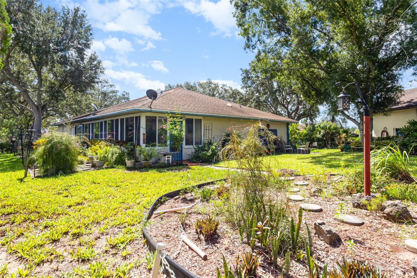
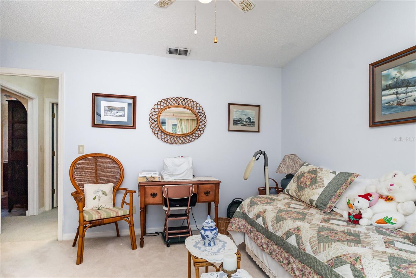
Active
1409 COVINGTON CT
$275,000
Features:
Property Details
Remarks
Spacious Cul-de-Sac Retreat in Crown Pointe – Lake Wales, FL Beautifully maintained 3-bedroom, 2-bath + private office home on an irregular cul-de-sac lot in the sought-after Crown Pointe community. Offering 1,974 sq. ft. of living space, this home features formal and casual living and dining areas with an open, flowing layout. The expansive Florida room spans the back of the home, overlooking a vibrant flower garden and still leaving plenty of fenced outdoor space for children or pets. A large walk-in laundry room with wash sink adds everyday convenience. Move-in ready! Crown Pointe Community Highlights, Low annual dues of $165 cover community lights, landscaping, utilities, wall maintenance, and neighborhood events. Residents enjoy a welcoming atmosphere with activities like the annual picnic at Bok Tower (free admission for Crown Pointe residents), holiday contests, and well-kept shared spaces. Recent community updates include security cameras at the entrance, a school drop-off bench, and a freshly repaired and repainted perimeter wall. Close to Bok Tower Gardens, historic downtown Lake Wales, the Lake Wales Arts Center, local dining, shopping, medical facilities, and multiple lakes for boating and fishing. Easy access to US Hwy 27 and SR 60 makes commuting simple. This home combines the peace of cul-de-sac living, the charm of an active community, and the convenience of a prime Lake Wales location.
Financial Considerations
Price:
$275,000
HOA Fee:
150
Tax Amount:
$1229.75
Price per SqFt:
$139.31
Tax Legal Description:
CROWN POINTE PHASE ONE PB 85 PGS 30 & 31 LOT 60
Exterior Features
Lot Size:
10075
Lot Features:
Cul-De-Sac, Irregular Lot, Landscaped, Level, Oversized Lot, Paved
Waterfront:
No
Parking Spaces:
N/A
Parking:
Driveway, Garage Door Opener, Ground Level, Workshop in Garage
Roof:
Shingle
Pool:
No
Pool Features:
N/A
Interior Features
Bedrooms:
3
Bathrooms:
2
Heating:
Central
Cooling:
Central Air
Appliances:
Dishwasher, Microwave, Range, Refrigerator
Furnished:
No
Floor:
Carpet, Linoleum, Tile
Levels:
One
Additional Features
Property Sub Type:
Single Family Residence
Style:
N/A
Year Built:
1989
Construction Type:
Stucco
Garage Spaces:
Yes
Covered Spaces:
N/A
Direction Faces:
South
Pets Allowed:
Yes
Special Condition:
None
Additional Features:
French Doors, Lighting, Private Mailbox, Sliding Doors
Additional Features 2:
Buyer is responsible for verifying lease restrictions with the proper county and city authorities.
Map
- Address1409 COVINGTON CT
Featured Properties