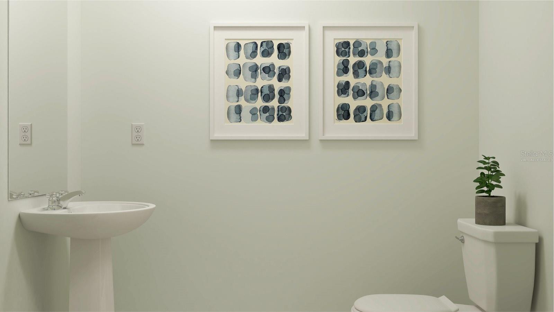
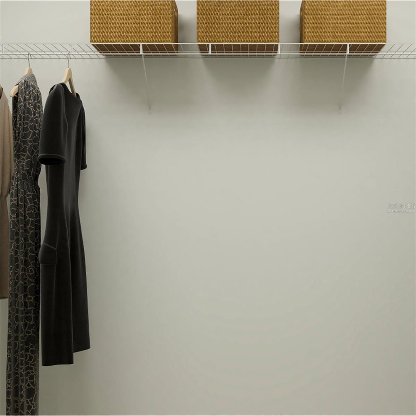
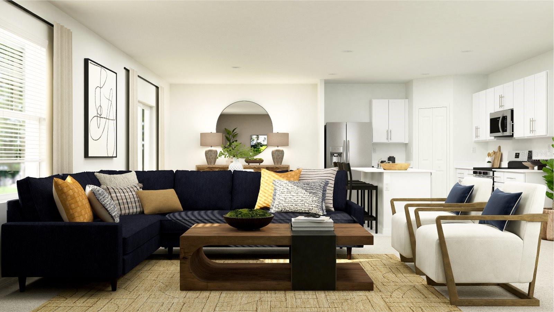
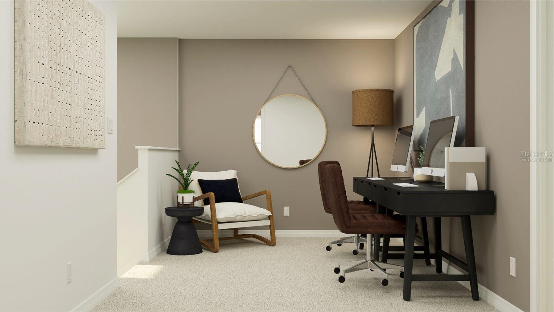
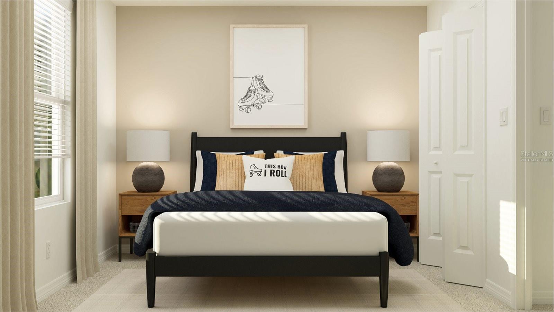
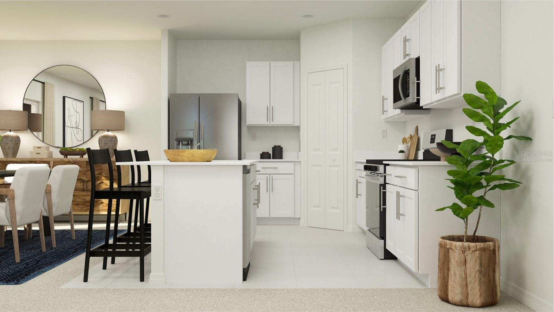
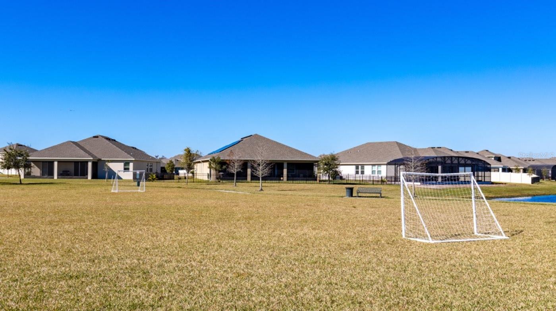
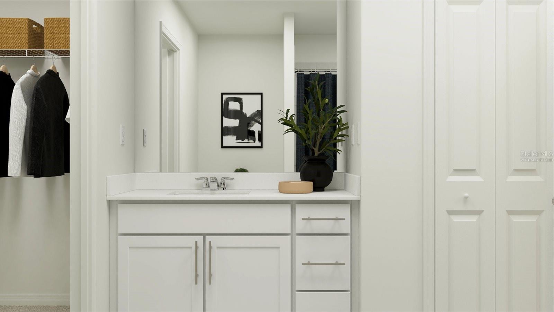
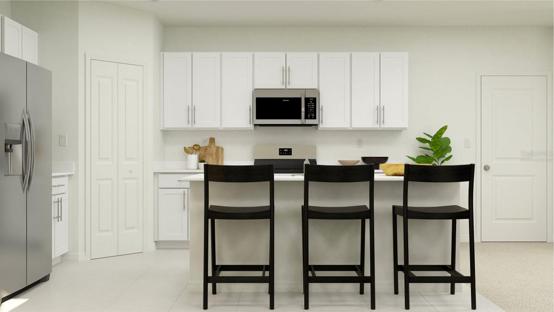
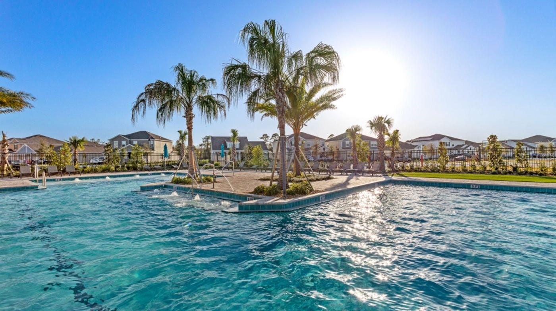
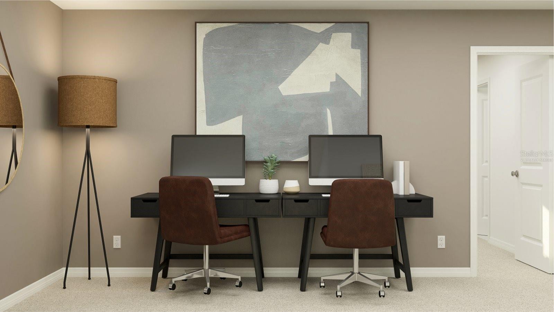
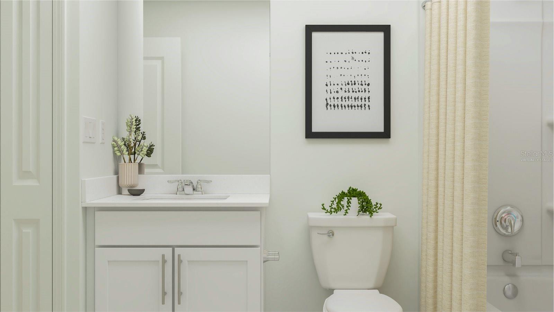
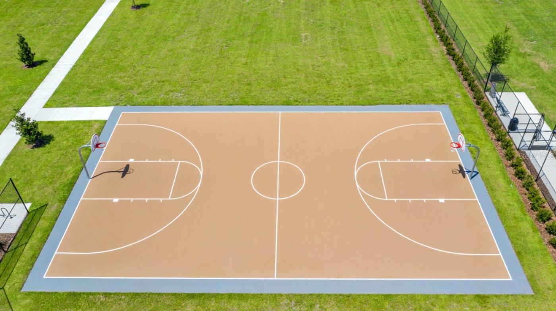
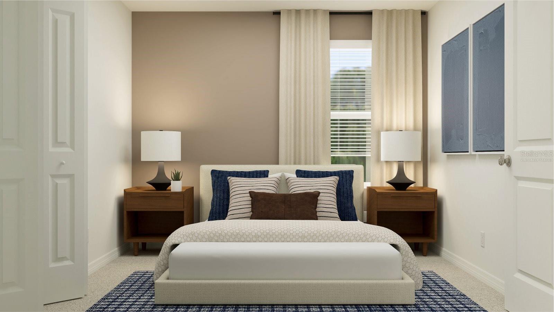
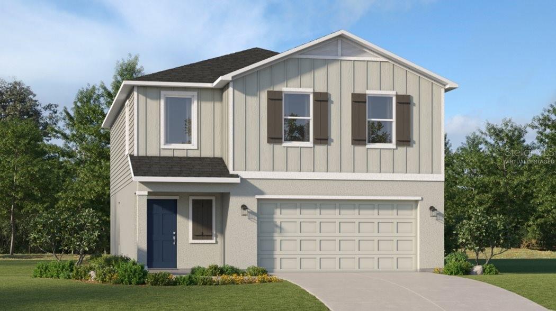
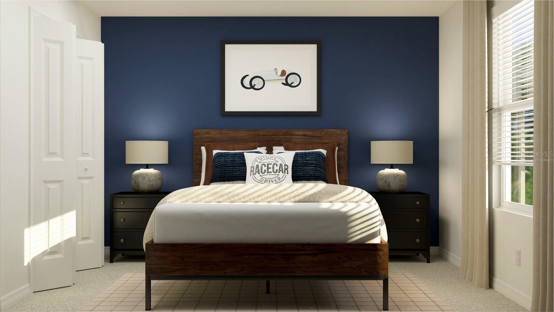
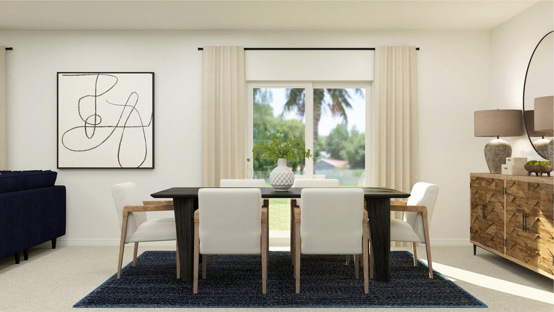
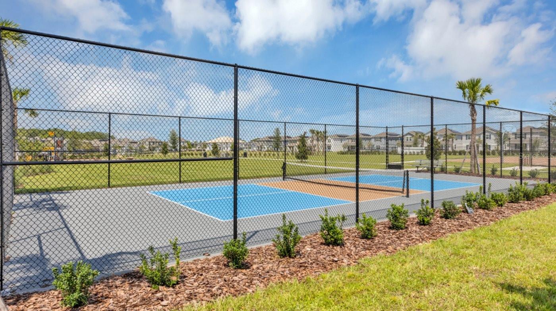
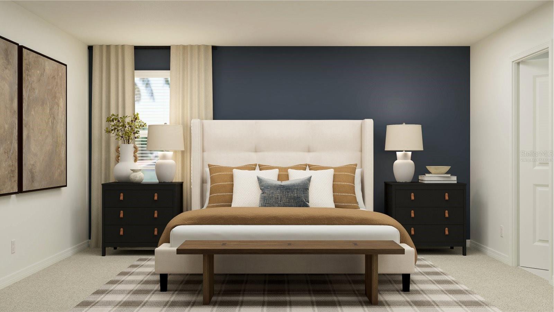
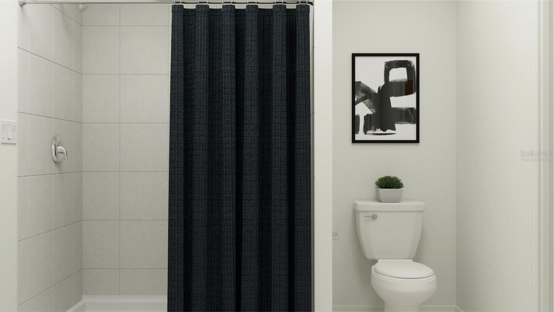
Active
3418 HOWELL DR
$302,090
Features:
Property Details
Remarks
One or more photo(s) has been virtually staged. Under Construction. The Columbus features a first floor dedicated to relaxing and entertaining. The open concept design seamlessly connects the kitchen, dining room and family room, with a patio extending the interior space outdoors. Upstairs, a spacious loft separates the three secondary bedrooms from the serene owner's suite. Completing the home is a convenient two-car garage. This home comes fully equipped with Everything’s included in your new dream home. Enjoy connectivity, green building features save you money and help the environment, plus brand-new energy conscious appliances, quartz countertops throughout and oversized tile flooring throughout living space, bedrooms are carpeted. Welcome to Hunt Club Groves! Residents will enjoy an active lifestyle with access to fantastic onsite amenities, including a resort-style swimming pool, fitness center and multiple sport courts. Hunt Club community features: Pickleball, Soccer field, Basketball court, and Fiber Optic High Speed Internet. from local shopping, dining and more in historic downtown Lake Wales, with plenty of nearby recreation at Lake Wales Country Club and Bok Tower Gardens. Lake Wales is known for its lush hills, citrus groves, and botanical gardens. There are lots of shops, restaurants, bike paths. Hunt Club is what you have been looking for. A safe small town feel with nature, convenience, and amazing amenities!
Financial Considerations
Price:
$302,090
HOA Fee:
95
Tax Amount:
$0
Price per SqFt:
$161.2
Tax Legal Description:
HUNT CLUB AT LAKE WALES PHASE 1 PB 206 PGS 1-6 LOT 403
Exterior Features
Lot Size:
5329
Lot Features:
Paved, Private
Waterfront:
No
Parking Spaces:
N/A
Parking:
Driveway, Garage Door Opener
Roof:
Shingle
Pool:
No
Pool Features:
N/A
Interior Features
Bedrooms:
4
Bathrooms:
3
Heating:
Central, Electric
Cooling:
Central Air
Appliances:
Dishwasher, Disposal, Microwave, Range
Furnished:
No
Floor:
Carpet, Ceramic Tile
Levels:
Two
Additional Features
Property Sub Type:
Single Family Residence
Style:
N/A
Year Built:
2024
Construction Type:
Block, Cement Siding
Garage Spaces:
Yes
Covered Spaces:
N/A
Direction Faces:
South
Pets Allowed:
Yes
Special Condition:
None
Additional Features:
Irrigation System
Additional Features 2:
Minimum lease period is 7 mos.
Map
- Address3418 HOWELL DR
Featured Properties