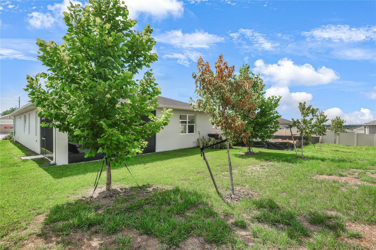
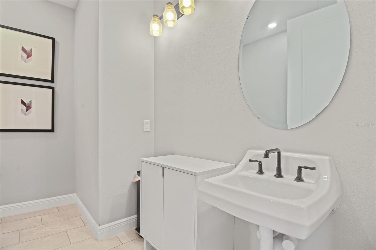
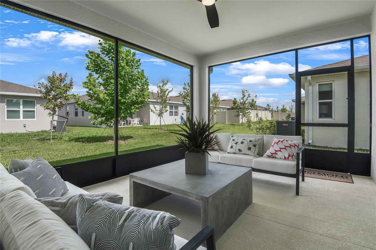
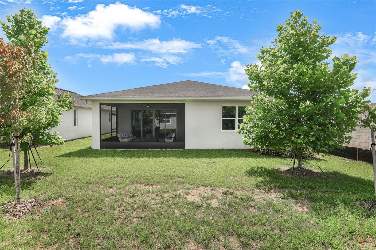
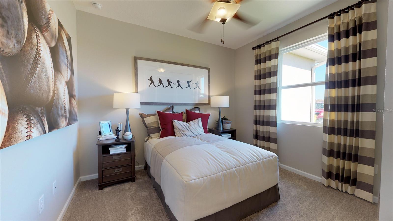
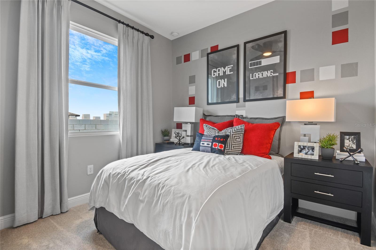
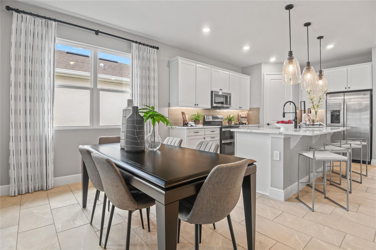
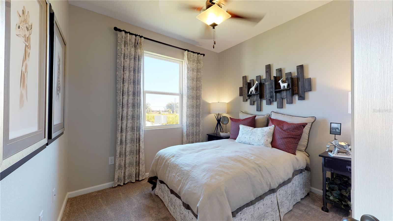
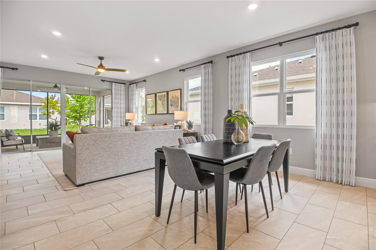
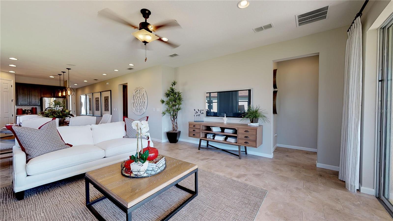
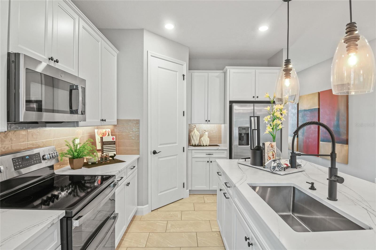
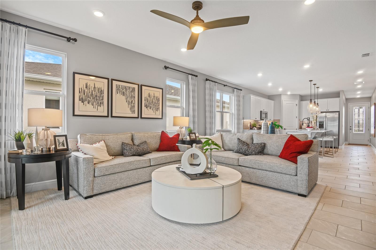
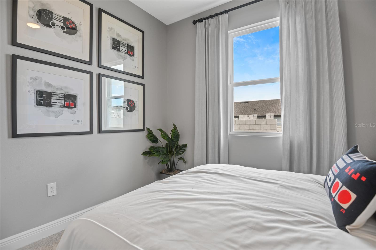
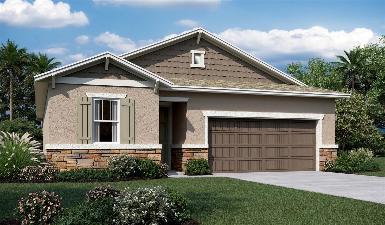
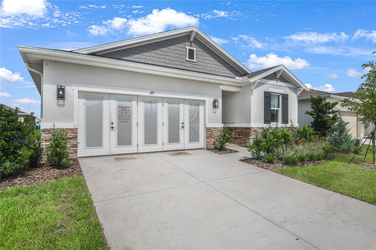
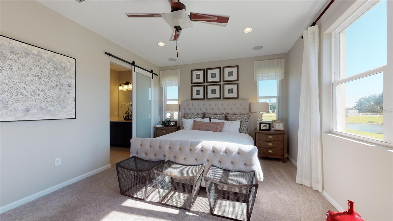
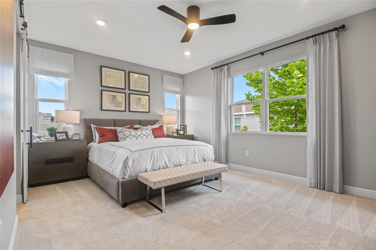

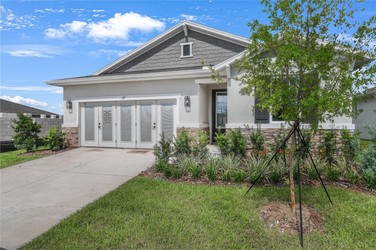
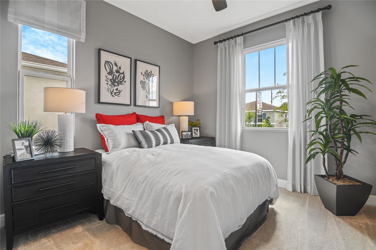
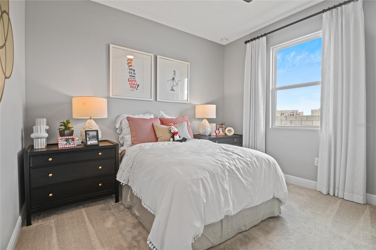
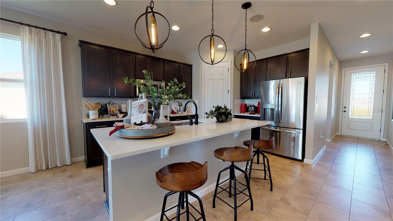
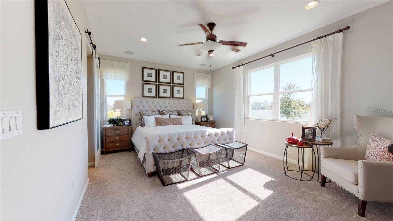
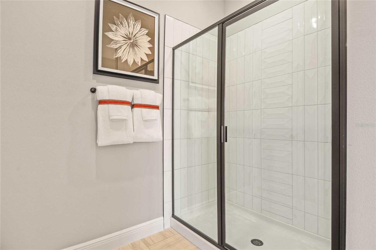
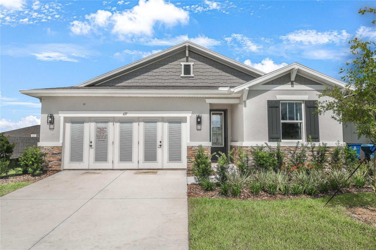
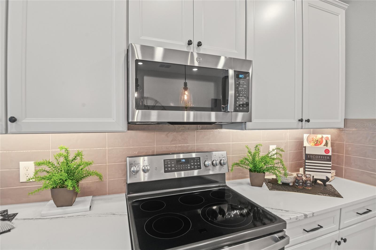

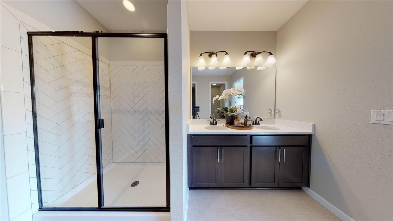
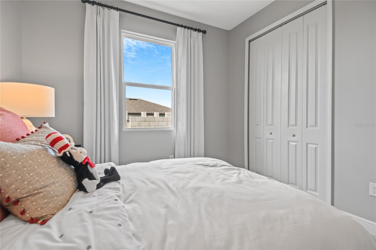
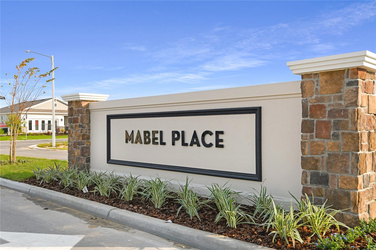
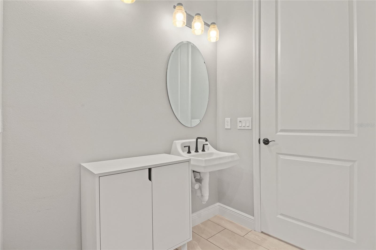
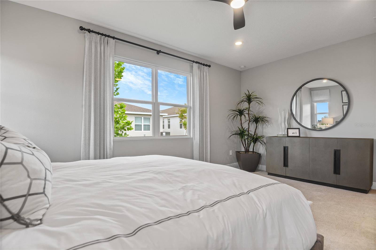
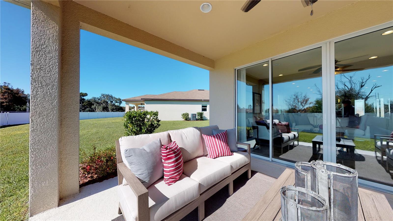
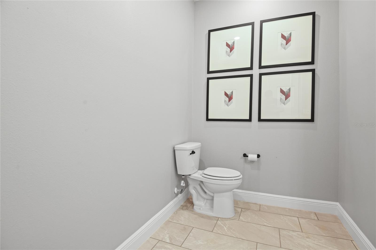
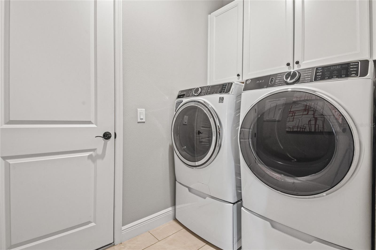
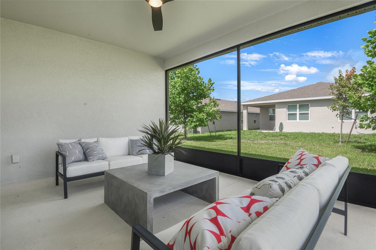
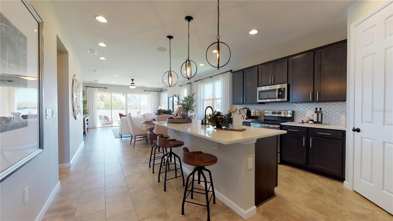
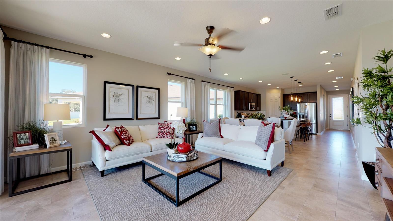
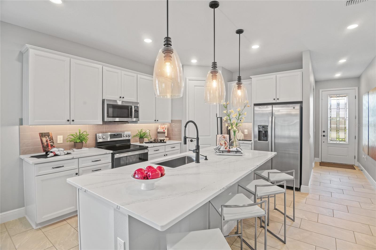
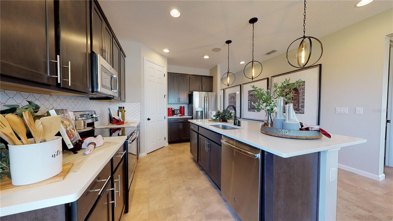
Active
657 HENNEPIN LOOP
$339,950
Features:
Property Details
Remarks
The ranch-style Ruby Model Home floor plan has numerous upgrades. It was designed for entertaining, offering a generous great room, an open dining room and a comfortable covered patio. You'll also appreciate an inviting kitchen with a large center island, soft-close white 42" upper cabinets with crown molding, beautiful, grey back splash, double oven, GE side-by-side stainless steel refrigerator, stunning pendant lighting above the center island, and walk-in pantry, and four relaxing bedrooms including an owner's suite with two additional windows, a private bath and immense walk-in closet. A second bath with double vanities. Both bathrooms have upgraded surround tile. Convenient laundry room with upgraded over the appliances cabinets, front-load washer and dryer with pedestal. Matt black hardware throughout the home. Quartz countertops in Kitchen and both bathrooms, 8 ft. barn door in primary suite, five ceiling fans installed inside. 12 x 24 tile in living and wet areas of the home, and carpeting in the four bedrooms. Covered Patio with screened-in enclosure and ceiling fan in patio area. 2 car garage to complete this beautiful Seasons Collection home. The 8 foot entry door has a beautiful glass insert to welcome you home. * SAMPLE PHOTOS Actual homes as constructed may not contain the features and layouts depicted and may vary from image(s).
Financial Considerations
Price:
$339,950
HOA Fee:
600
Tax Amount:
$140.79
Price per SqFt:
$177.89
Tax Legal Description:
MABEL PLACE PB 198 PG 45-47 LOT 65
Exterior Features
Lot Size:
5506
Lot Features:
N/A
Waterfront:
No
Parking Spaces:
N/A
Parking:
N/A
Roof:
Shingle
Pool:
No
Pool Features:
N/A
Interior Features
Bedrooms:
4
Bathrooms:
2
Heating:
Central, Electric
Cooling:
Central Air
Appliances:
Dishwasher, Disposal, Dryer, Microwave, Range, Refrigerator, Washer
Furnished:
No
Floor:
Carpet, Ceramic Tile
Levels:
One
Additional Features
Property Sub Type:
Single Family Residence
Style:
N/A
Year Built:
2023
Construction Type:
Stucco
Garage Spaces:
Yes
Covered Spaces:
N/A
Direction Faces:
West
Pets Allowed:
Yes
Special Condition:
None
Additional Features:
Sliding Doors
Additional Features 2:
PLEASE CONTACT THE HOA FOR ALL LEASING RESTRICTIONS
Map
- Address657 HENNEPIN LOOP
Featured Properties