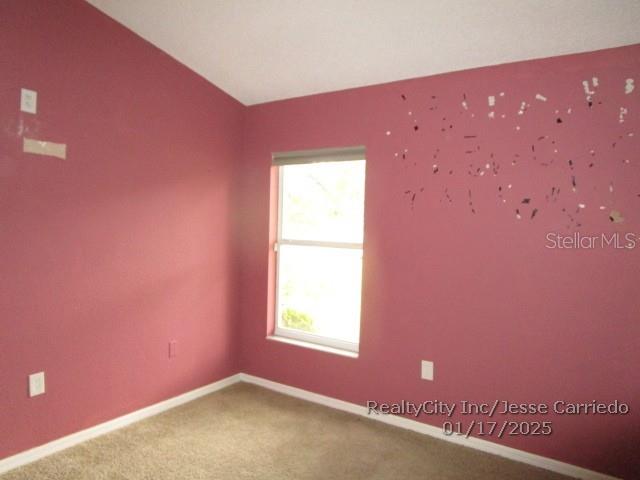
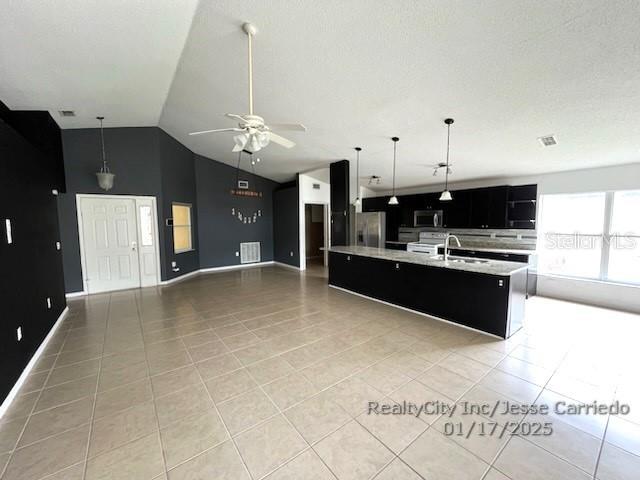
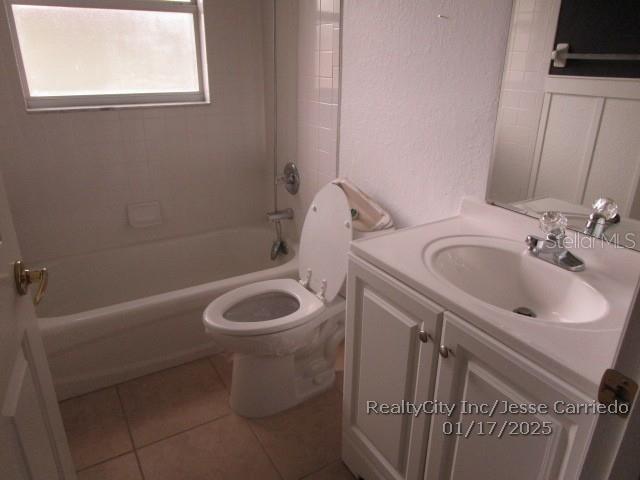
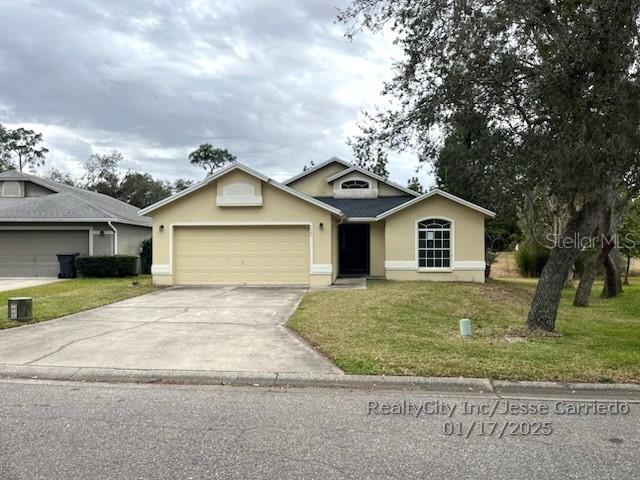
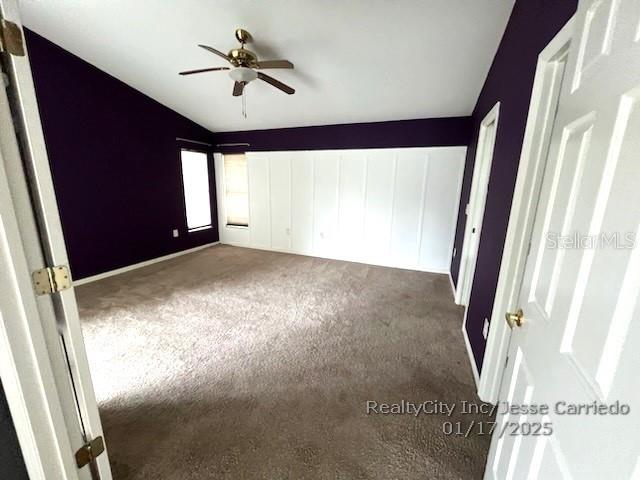
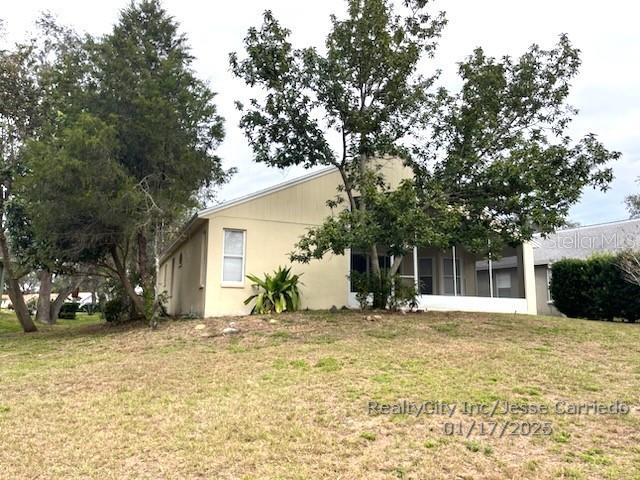
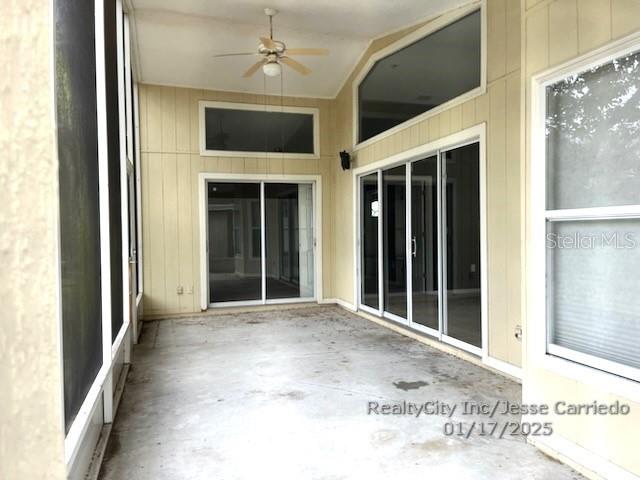
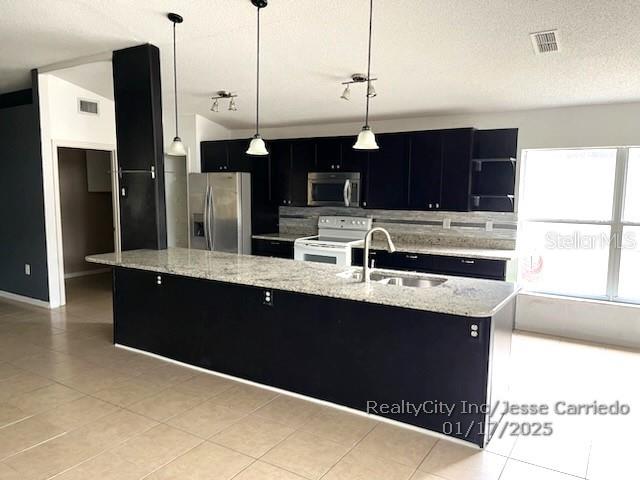
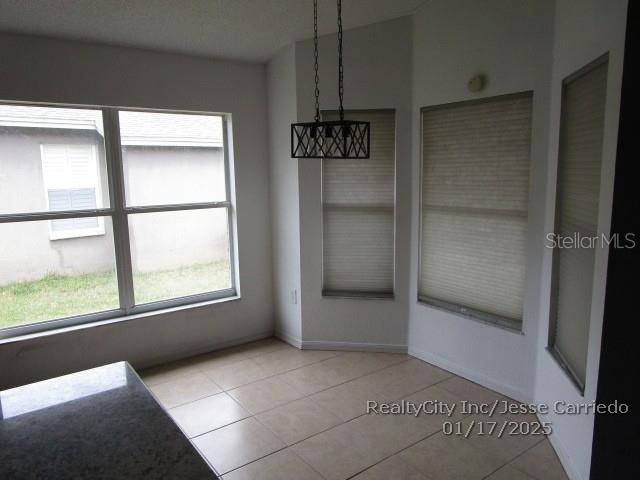
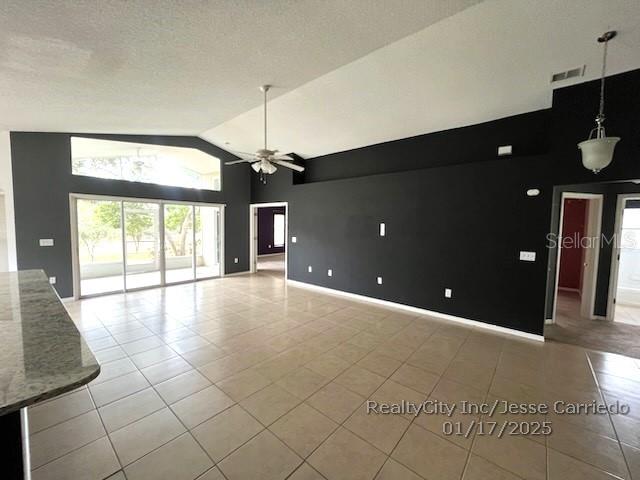
Active
1005 TEQUESTA TRL
$310,000
Features:
Property Details
Remarks
Spacious 3-Bedroom Home in Oakwood Golf Club – Don’t Miss Out! Discover this spacious one-story home in the Oakwood Golf Club community of Lake Wales! Designed for comfortable living, this home features an open-concept kitchen with ample cabinet space—perfect for cooking, entertaining, and gathering with loved ones. Enjoy 3 generously sized bedrooms and 2 full bathrooms, along with a large living room featuring ceramic tile flooring that flows seamlessly into a screened-in patio, offering a great spot to relax and enjoy the outdoors. This home is full of potential to become your dream space! Plus, it qualifies for an FHA 203K loan and the FHA First-Time Homebuyer Program, making homeownership more accessible. Act fast- Schedule your private tour today before this opportunity is gone! The home is being Sold in As Is condition without any Warranty nor Guarantee by seller. The buyer is responsible for verifying ALL property information, room sizes, utilities and condition. The buyer must deliver an updated copy of the pre approval letter or Proof of Funds dated within30 days. The escrow deposit must be in form of Certified Funds and the check must be delivered to the Listing Broker within 48hours of bid acceptance by HUD. The escrow check must be payable to the Buyer's closing Title Agent listed on the initial bid. Do Not make the escrow check payable to the Listing Broker and Do not wire nor deliver the escrow check to the title company. Failure to deliver the escrow check and pre-approval letter within 48 hours will result in bid cancellation by HUD and no extensions will be granted. HUD CASE: 098-110021 FINANCE ESCROW MAY APPLY FINANCE CODE: IN
Financial Considerations
Price:
$310,000
HOA Fee:
750
Tax Amount:
$2976.39
Price per SqFt:
$202.35
Tax Legal Description:
OAKWOOD GOLF CLUB PHASE TWO PB 97 PGS 23 THRU 25 LOTS 56 & 57 LESS THAT PT DESC AS: BEG NE COR OF LOT 57 S 39 DEG 29 MIN 26 SEC E 167.13 FT S 49 DEG 45 MIN W 192.55 FT N 40 DEG 33 MIN 38 SEC W 66.49 FT N 59 DEG 34 MIN 42 SEC E 66.93 FT N 141.12 FT N 15 DEG 43 MIN 38 SEC W 21.97 FT TO COMMON COR OF LOTS 56 & 57 NELY ALONG CURVE 32.79 FT TO POB
Exterior Features
Lot Size:
17128
Lot Features:
N/A
Waterfront:
No
Parking Spaces:
N/A
Parking:
N/A
Roof:
Shingle
Pool:
No
Pool Features:
N/A
Interior Features
Bedrooms:
3
Bathrooms:
2
Heating:
Central
Cooling:
Central Air
Appliances:
Dishwasher, Microwave, Range, Refrigerator
Furnished:
No
Floor:
Carpet, Ceramic Tile
Levels:
One
Additional Features
Property Sub Type:
Single Family Residence
Style:
N/A
Year Built:
2002
Construction Type:
Stucco
Garage Spaces:
Yes
Covered Spaces:
N/A
Direction Faces:
South
Pets Allowed:
Yes
Special Condition:
Government Owned
Additional Features:
Other
Additional Features 2:
Buyer and buyer agent are responsible for verifying any rental restrictions with HOA. Call HOA for more information.
Map
- Address1005 TEQUESTA TRL
Featured Properties