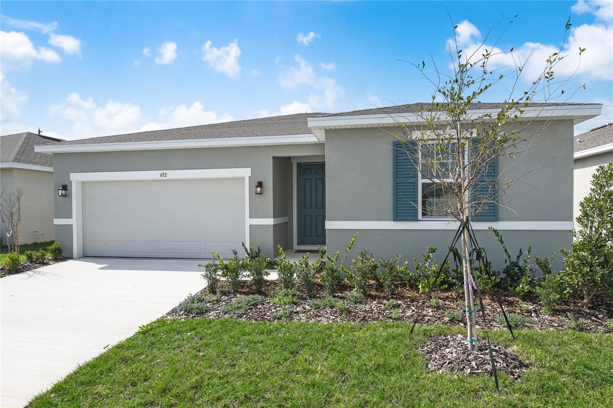
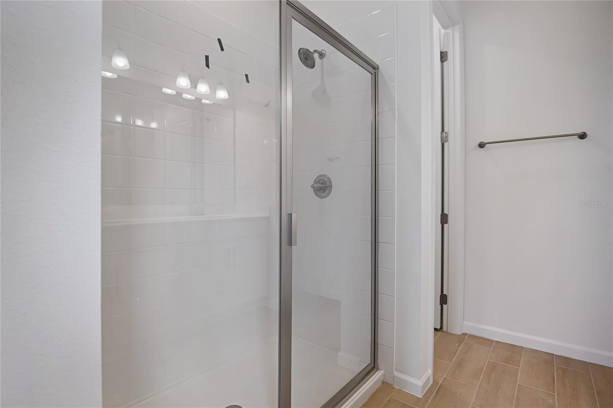
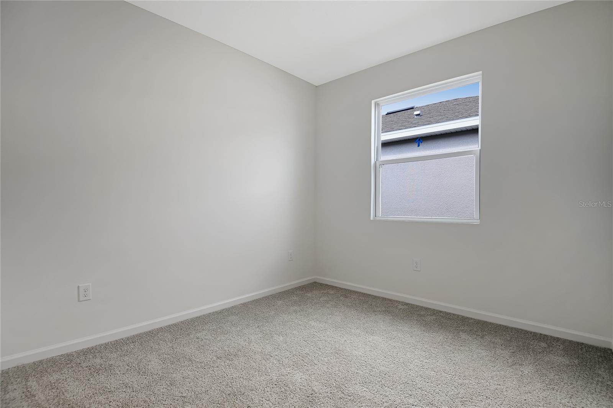

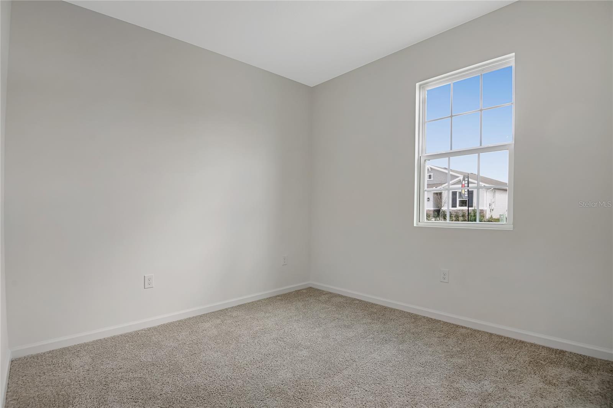
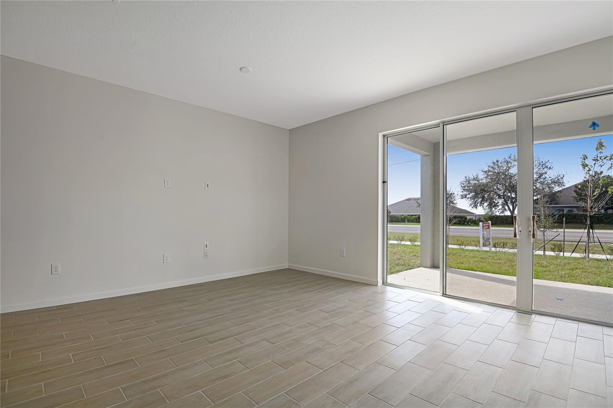



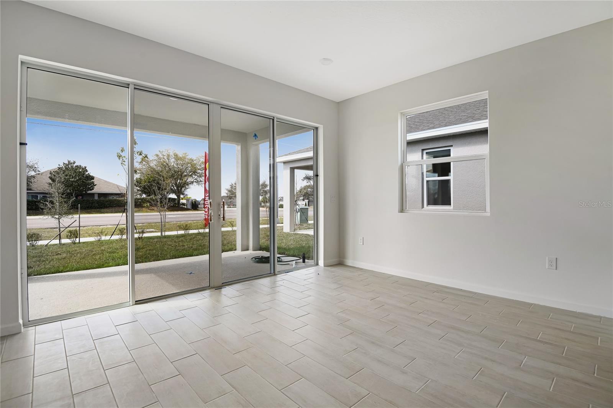
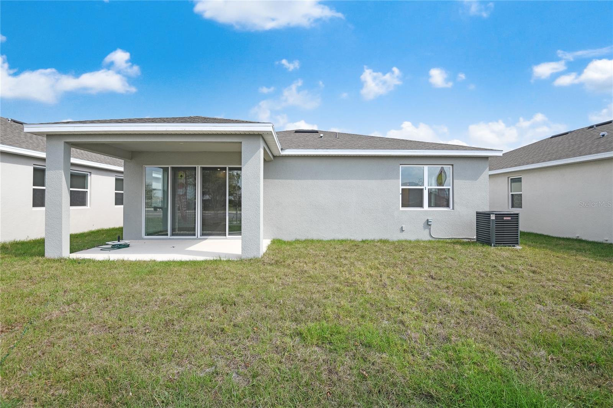
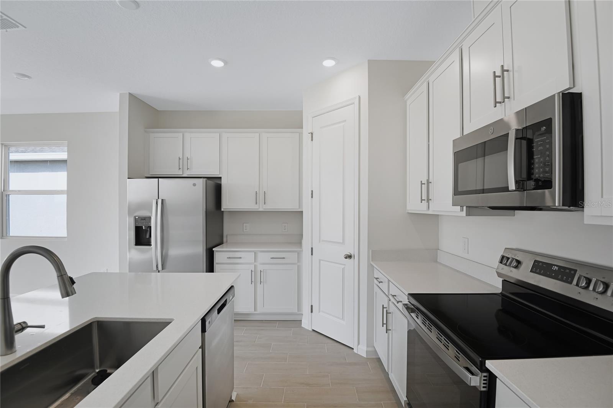

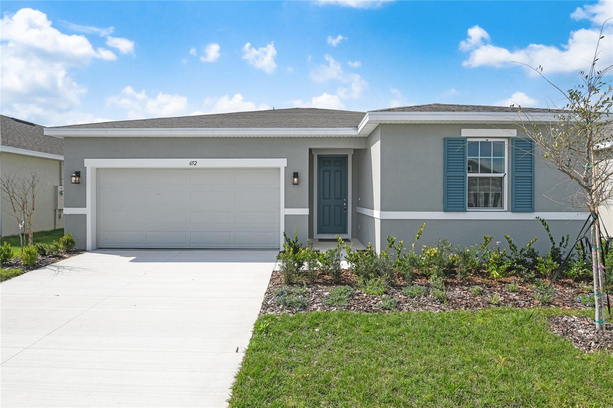
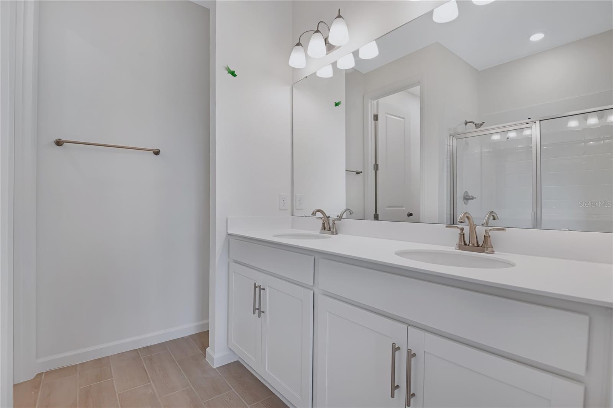
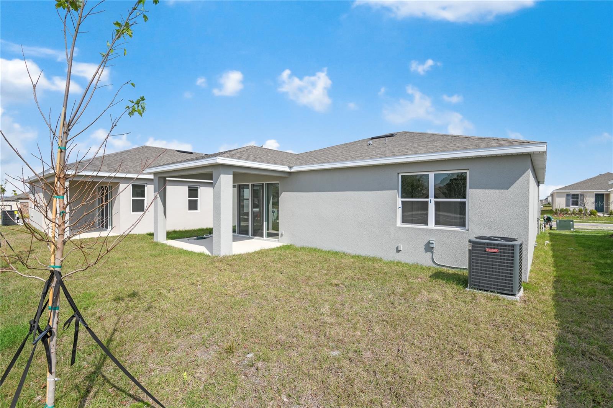
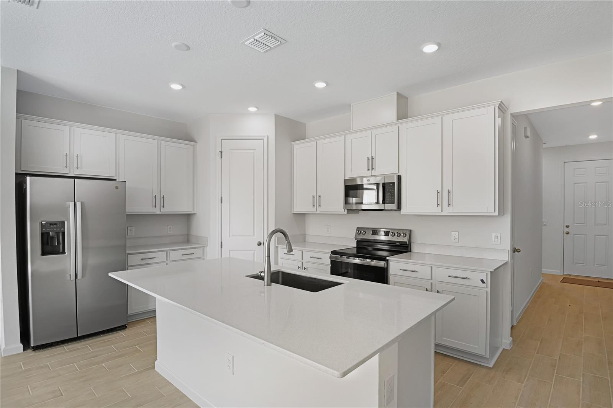
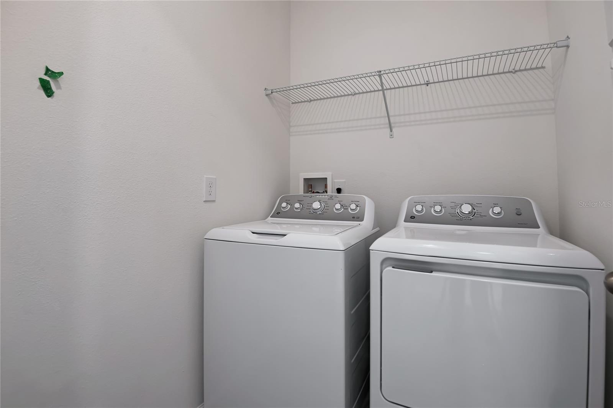

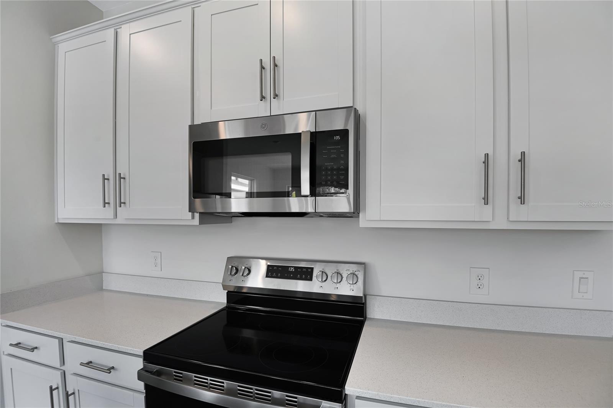
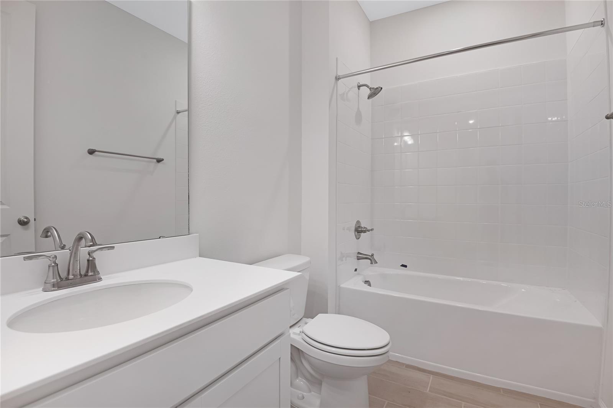
Active
652 HENNEPIN LOOP
$294,950
Features:
Property Details
Remarks
This three-bedroom ranch-style floor plan offers an open layout that's ready-made for entertaining, centered around an impressive kitchen with a center island and a built-in pantry. A dining room and a great room are steps away. For a lovely outdoor living space, the covered patio is right outside. The elegant owner's suite is adjacent, boasting a walk-in closet and a private bath with double sinks You'll also appreciate the convenient laundry, two secondary bedrooms with a shared bath, and a two-car garage. All appliances are included with a side-by-side SS refrigerator and high-efficiency washer and dryer. The 42" kitchen cabinets are white and topped with 2" crown molding. Kitchen countertops are quartz and have a stainless steel single bowl under-counter sink. The bathrooms have solid surface countertops. Hardware throughout is Stainless steel satin Nickel. Electrical wiring in place for ceiling fans in all bedrooms, covered patio, and great room with rocker switches. There are additional pendant prewires above the kitchen island. 7 x 22-floor tile throughout entry, kitchen, great room, and laundry room. Exterior Coach lighting with rubbed bronze finish. 1x capital contribution fee of $250.
Financial Considerations
Price:
$294,950
HOA Fee:
600
Tax Amount:
$0
Price per SqFt:
$203.41
Tax Legal Description:
MABEL PLACE PB 198 PG 45-47 LOT 2
Exterior Features
Lot Size:
6469
Lot Features:
N/A
Waterfront:
No
Parking Spaces:
N/A
Parking:
N/A
Roof:
Shingle
Pool:
No
Pool Features:
N/A
Interior Features
Bedrooms:
3
Bathrooms:
2
Heating:
Central, Electric
Cooling:
Central Air
Appliances:
Dishwasher, Disposal, Dryer, Electric Water Heater, Microwave, Range, Refrigerator, Washer
Furnished:
No
Floor:
Carpet, Ceramic Tile
Levels:
One
Additional Features
Property Sub Type:
Single Family Residence
Style:
N/A
Year Built:
2024
Construction Type:
Other, Stucco
Garage Spaces:
Yes
Covered Spaces:
N/A
Direction Faces:
East
Pets Allowed:
Yes
Special Condition:
None
Additional Features:
Irrigation System, Sliding Doors
Additional Features 2:
PLEASE CONTACT THE HOA FOR LEASING RESTRICTIONS
Map
- Address652 HENNEPIN LOOP
Featured Properties