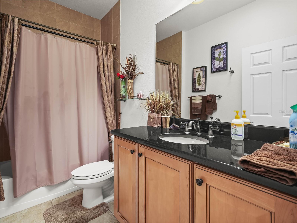
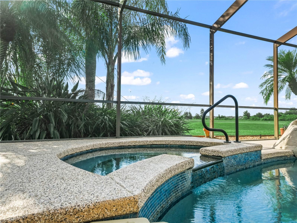
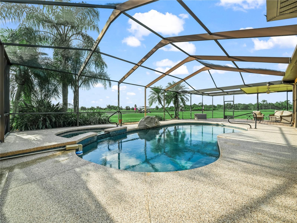
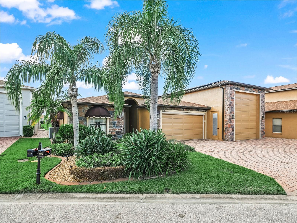
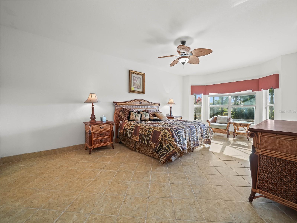
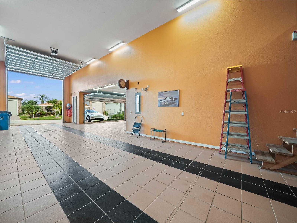
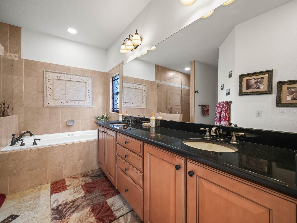
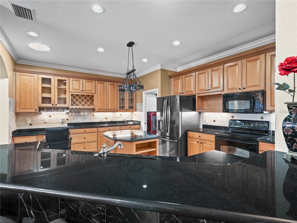
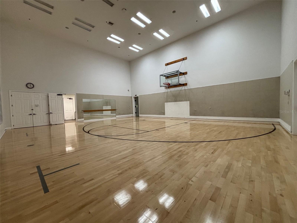
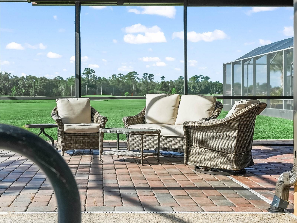
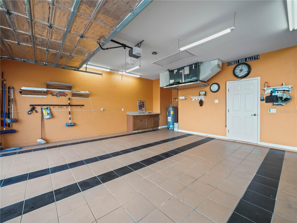

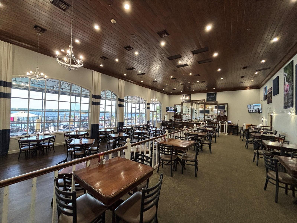
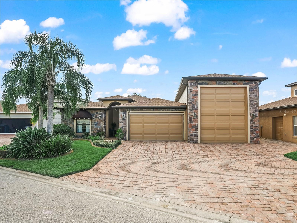
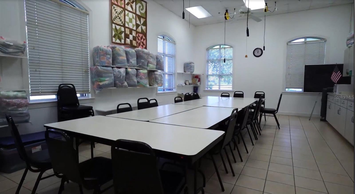
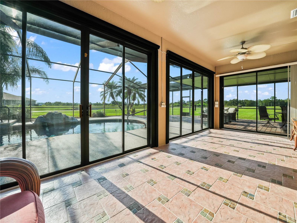
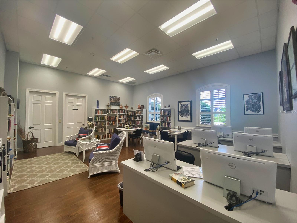
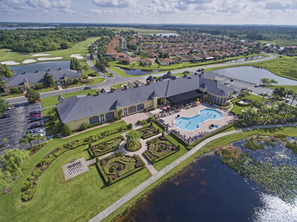
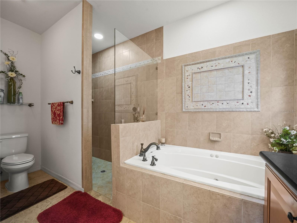
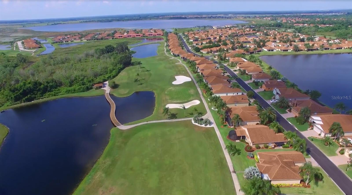
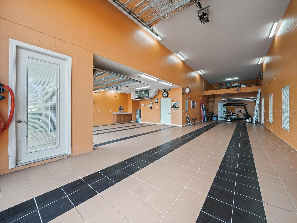
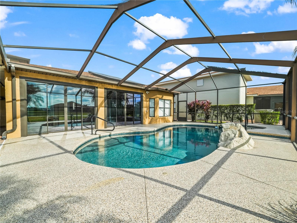
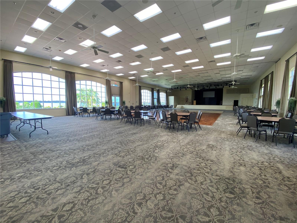
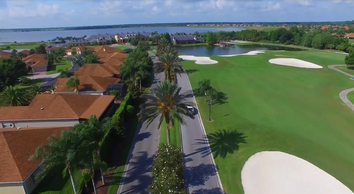
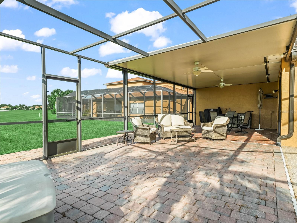
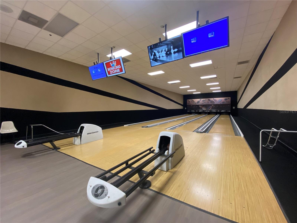
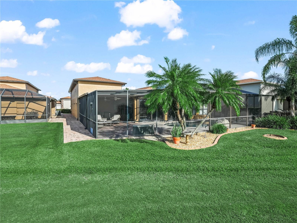
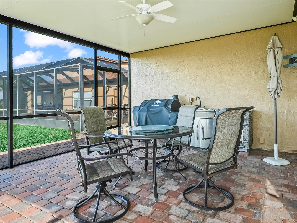
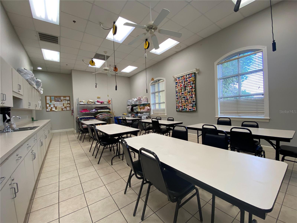
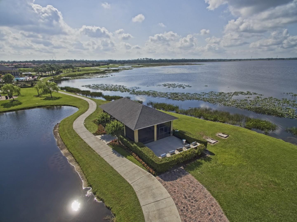
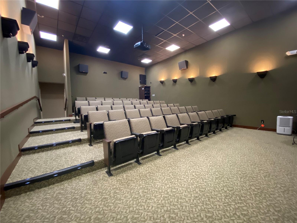
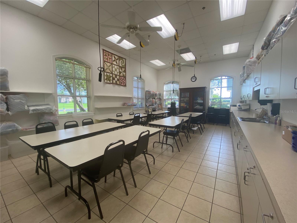
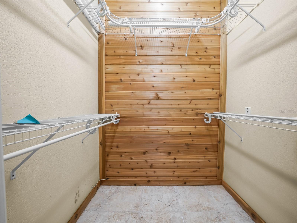
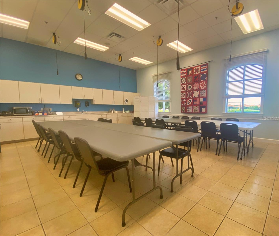
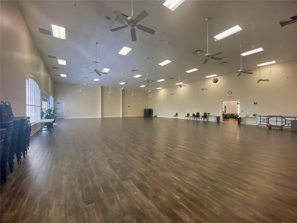
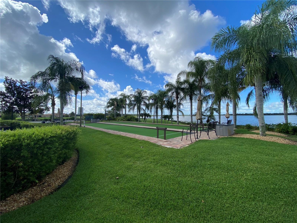
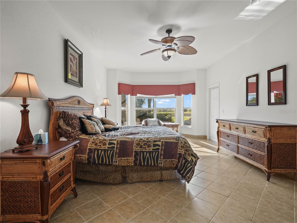
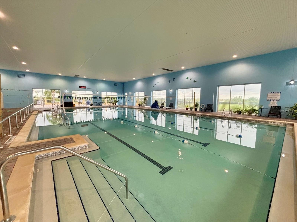
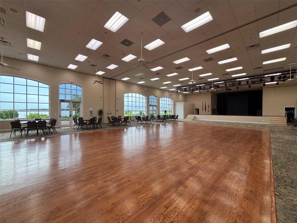
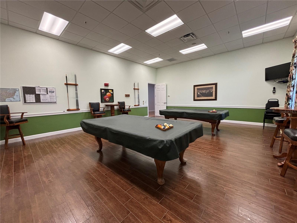
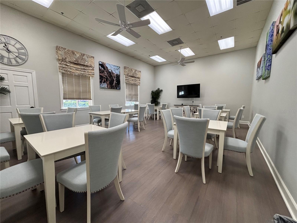
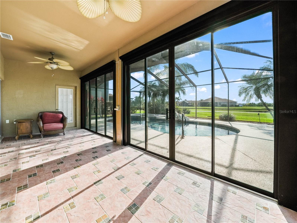
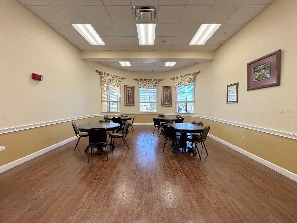
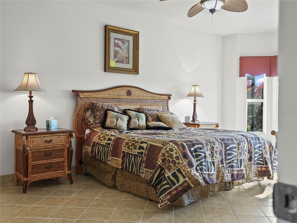
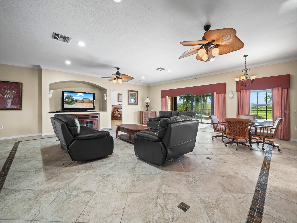
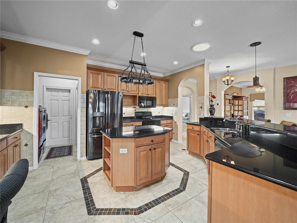
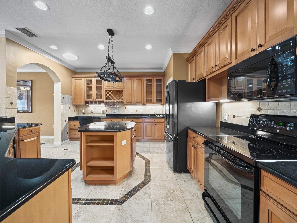
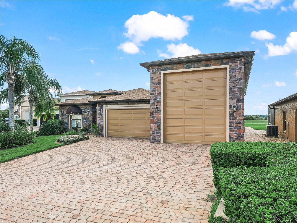
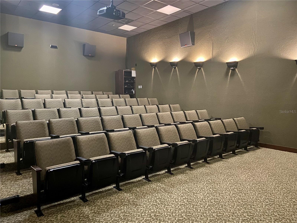
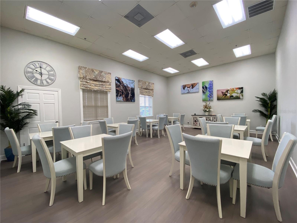
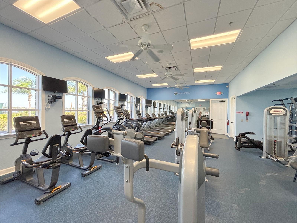
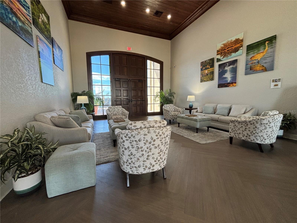
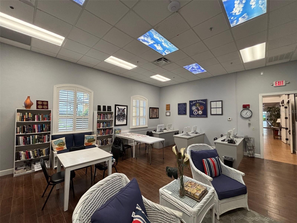
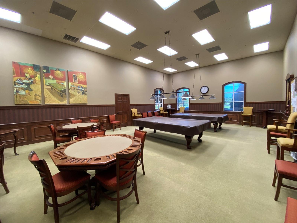
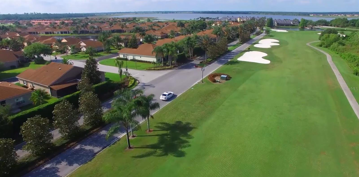
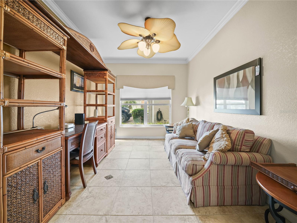
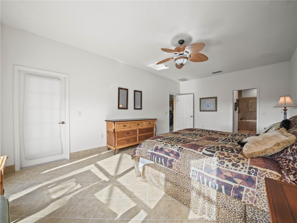
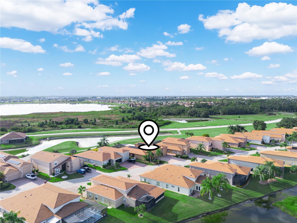
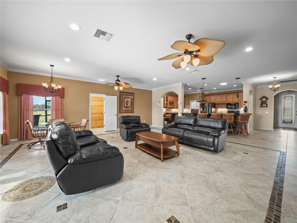
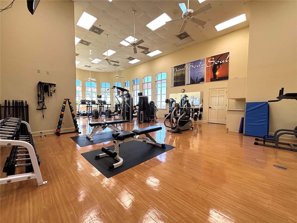
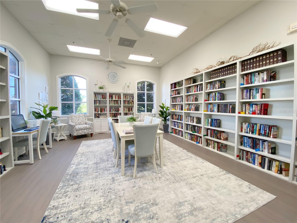
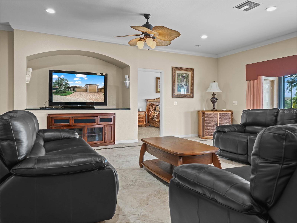
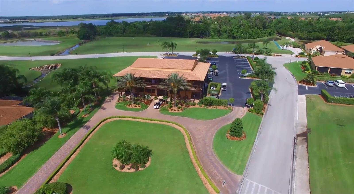
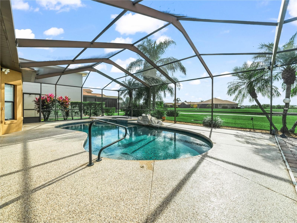
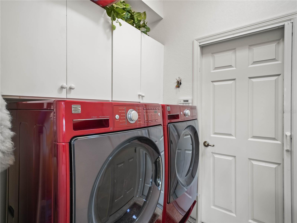
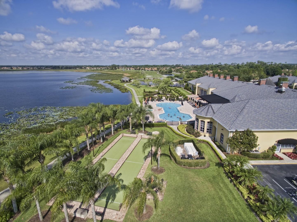
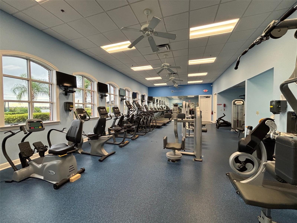
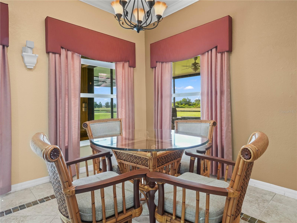
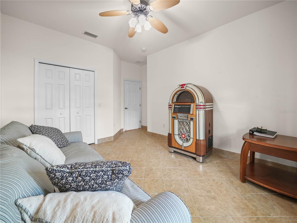
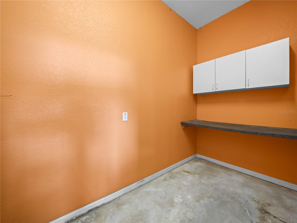
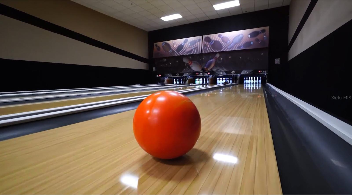
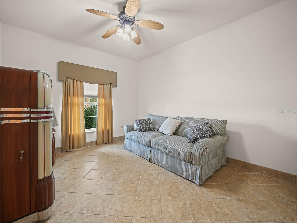
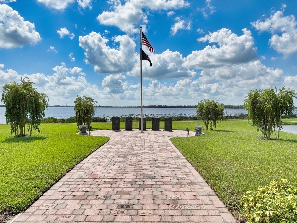
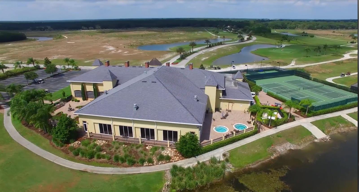
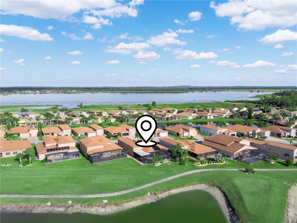
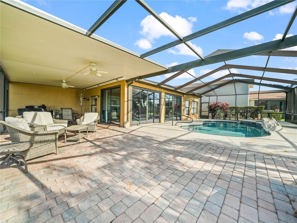
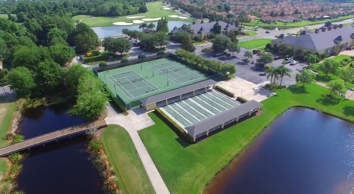
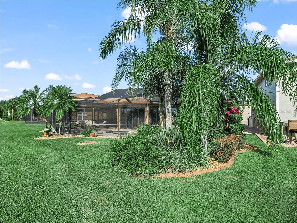
Active
4172 DUNMORE DR
$580,000
Features:
Property Details
Remarks
This is a MUST SEE charming RV POOL HOME with HOT TUB overlooking the GOLF COURSE with WATER VIEWS! Ideally situated in Lake Ashton, a Florida premier 55+ guard gated community tailored to include RV enthusiasts looking for resort style amenities and activities, this home has a spectacular golf course view (West Course- 18th Hole) & water view beyond. You'll enjoy the added benefit of no rear neighbors. This EXPANDED Coronado Floor Plan Home with 2 Bedrooms, 2 Baths, Office & Florida Room with A/C and Roll Down Shades is enhanced by extensive upgrades and offers over 2,200 sq. ft. living space and 3,867 sq.ft. under roof. The fully enclosed supersized RV Garage with Insulated Garage Doors, Automatic Garage Screen, Tiled Floor, Extra Golf Cart Garage Door Entrance, Generously Sized Workshop Space in the rear of the RV garage and Loft area with Stairs is a MUST SEE. The RV GARAGE IS 14'8" x 56 and it's attached to a 2 Car Garage. The RV Garage is high enough for a car lift. A separate entry door was added to the Extended RV Garage Space on the front of the home. Upon arrival at the home the external curb appeal with Stone Accent, Paver Driveway, Side of the Home Paver Walk Way, Mature Landscape with Rock and Poured Curbing, Awning on the Guest Bedroom and Glass Front Entry Door sets the tone to this home. The high arched entry at the front of the home allows an abundance of natural light to flow into the home thru the glass front entry door. At the heart of the home, the expansive OPEN PLAN CONCEPT kitchen and family room with high ceiling flows into an informal sunlit Florida Room. The GOURMET KITCHEN is a chef’s dream with ample 42" cabinetry with Moulding, Under cabinet lighting, Central island, Granite countertops, Tiled backsplash/wall, Wine/glass rack and Breakfast bar. Solar Tubes provide additional natural light into the living space. This home features a large extended PRIMARY SUITE with an additional sitting area with pool and golf course views. A separate door leads to the Air Conditioned Florida Room from the Primary Suite. The Primary Ensuite has a spacious walk in closet, dual sink vanity, large soaking tub and large walk in shower. To the left of the front entry door is the 2nd bedroom with built in closet and the guest bath has a comfort height vanity with granite counter top and shower/tub combo. ADDITIONAL HOME HIGHLIGHTS: TILE FLOORING THROUGHOUT, CDD DEBT PAID IN FULL, SOLAR PANELS (2022) FULLY PAID, ROOF REPLACED (2020), CROWN MOLDING, STORAGE ROOM WITH CEDAR PLANK. Seamlessly blending the outdoor with the indoor via the sliding glass doors on the Florida Room (24x10), you'll enjoy sitting out under the shade of the expansive covered lanai with perfect views of the pool and golf course. Under the covered lanai you will enjoy the personal grill area with wash sink. It's the perfect place to enjoy your morning coffee or glass of wine toasting to the sunset. The screened pool area will be the destination location for your friends & family. The outdoor living area is spacious and the chlorine pool has a newer pool heater. The pool is approximately 30x16 & estimated to be 6ft. deep. Tour this RV Home Today. Lake Ashton offers 2 clubhouses, restaurant, Pro-Shop, golf memberships are available for 2-18 hole golf courses, Bowling Lanes, Indoor/Outdoor Pools, Movie Theater, Activities and MORE. Enjoy this home in one of Florida's finest retirement communities, Lake Ashton.
Financial Considerations
Price:
$580,000
HOA Fee:
55
Tax Amount:
$2715
Price per SqFt:
$253.94
Tax Legal Description:
LAKE ASHTON GOLF CLUB PHASE II PB 119 PGS 17-25 LOT 497
Exterior Features
Lot Size:
9692
Lot Features:
Landscaped, On Golf Course, Paved
Waterfront:
No
Parking Spaces:
N/A
Parking:
Driveway, Garage Door Opener, RV Garage
Roof:
Shingle
Pool:
Yes
Pool Features:
Gunite, Heated, In Ground, Screen Enclosure
Interior Features
Bedrooms:
3
Bathrooms:
2
Heating:
Central, Electric
Cooling:
Central Air
Appliances:
Dishwasher, Disposal, Dryer, Electric Water Heater, Microwave, Range, Refrigerator, Washer
Furnished:
No
Floor:
Tile
Levels:
One
Additional Features
Property Sub Type:
Single Family Residence
Style:
N/A
Year Built:
2006
Construction Type:
Block, Stone, Stucco
Garage Spaces:
Yes
Covered Spaces:
N/A
Direction Faces:
East
Pets Allowed:
No
Special Condition:
None
Additional Features:
Awning(s), Rain Gutters, Sliding Doors
Additional Features 2:
Please refer to the CC&R's. At least one person in the home must be 55+ years of age. An Age Verification form will be completed for each occupant in the home.
Map
- Address4172 DUNMORE DR
Featured Properties