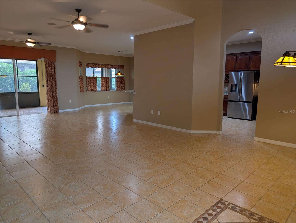
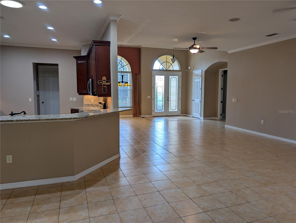
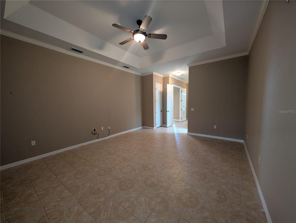
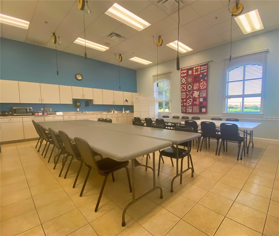
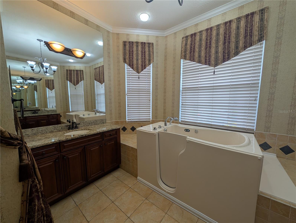
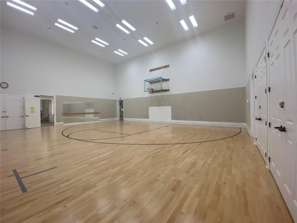
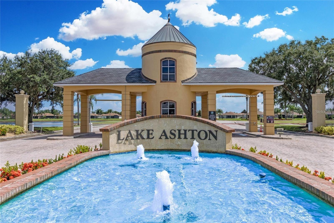
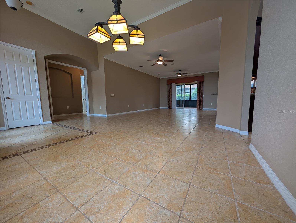
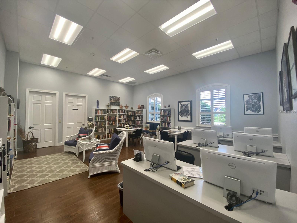
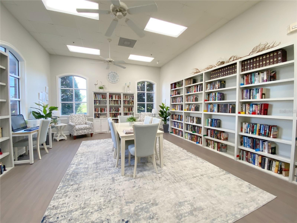
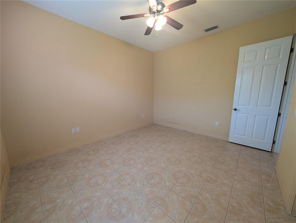
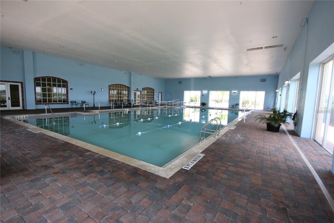
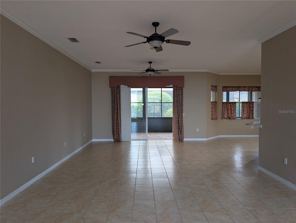
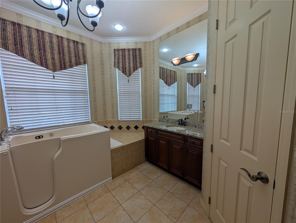
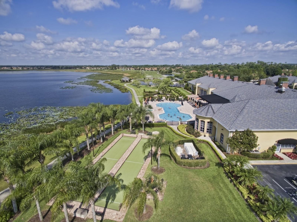
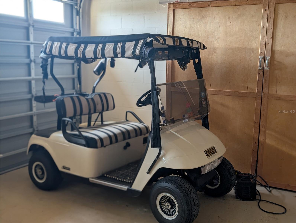
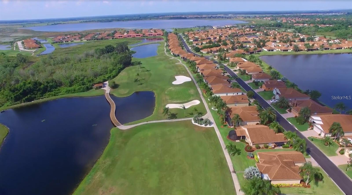
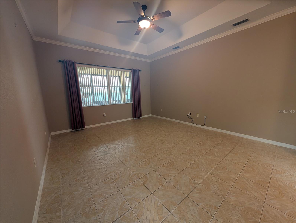
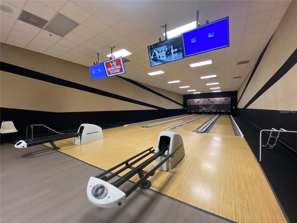
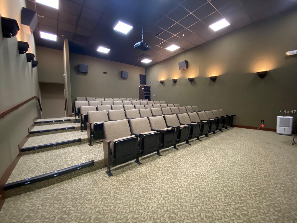
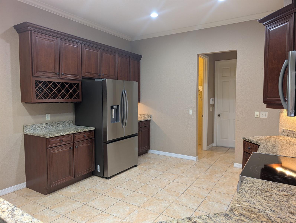
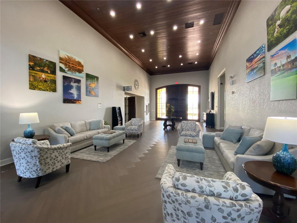
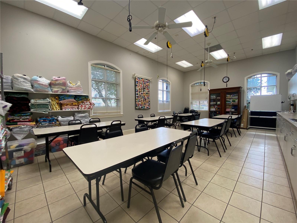
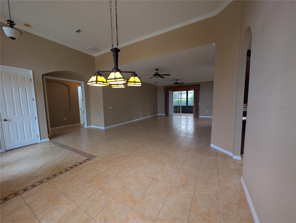
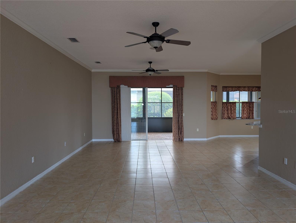
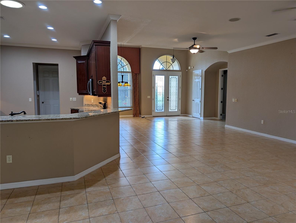
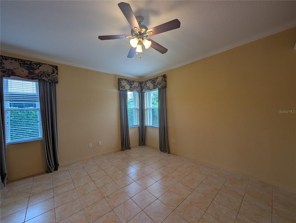
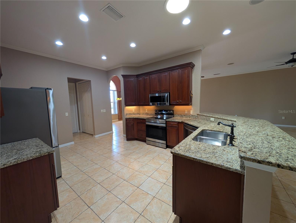
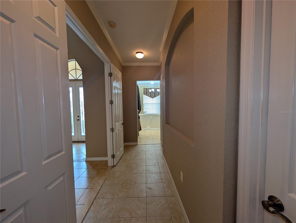
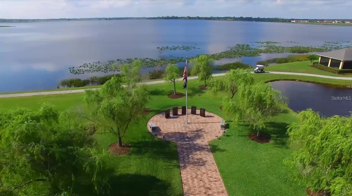
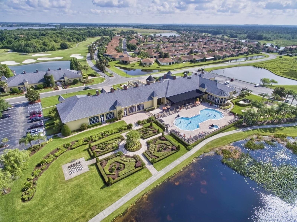
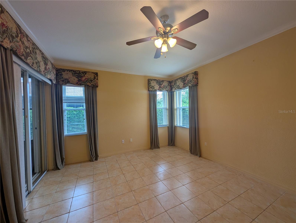
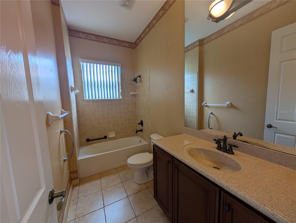
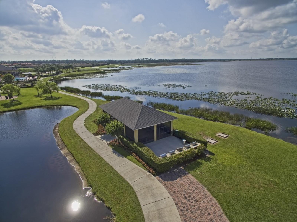
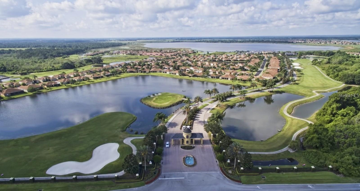
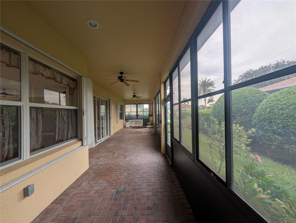
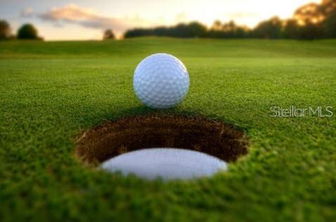
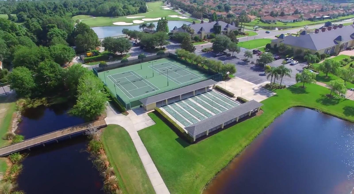
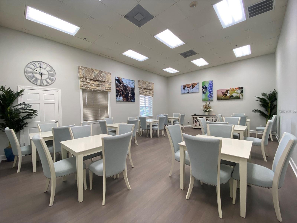
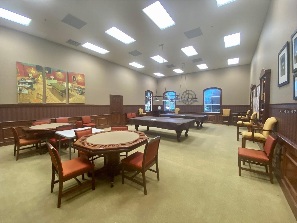
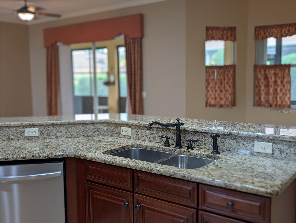
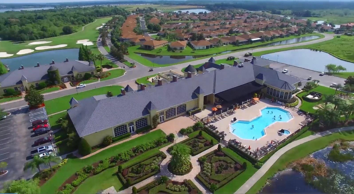
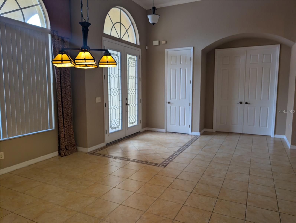
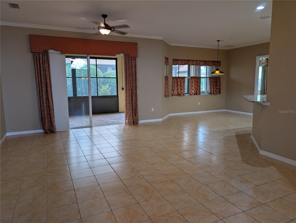
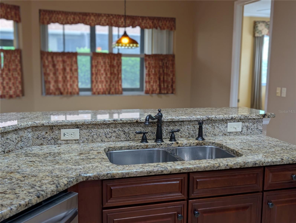
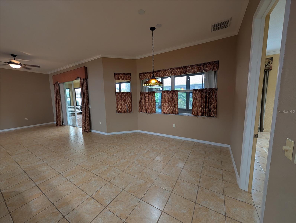
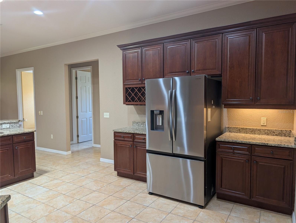
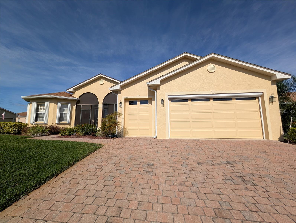
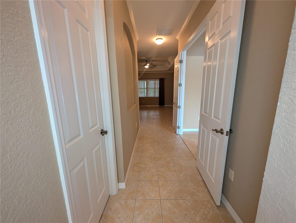
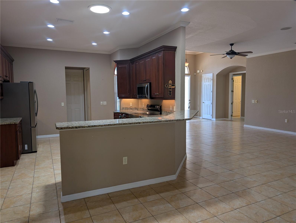
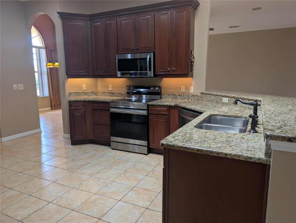
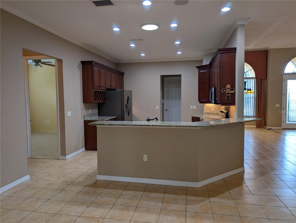
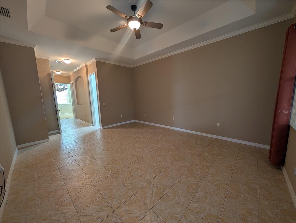
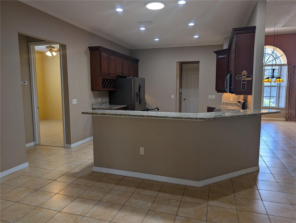
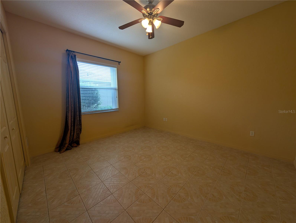
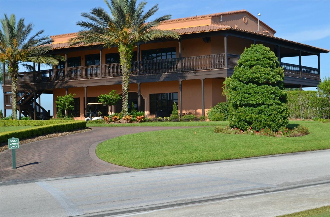
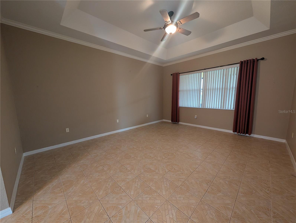
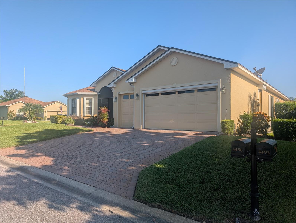
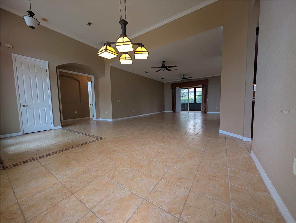
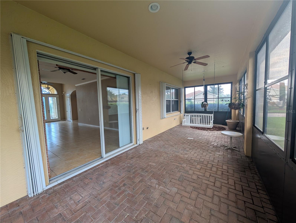
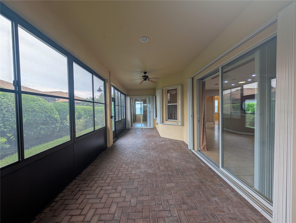
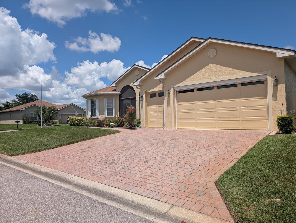
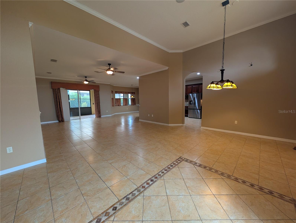
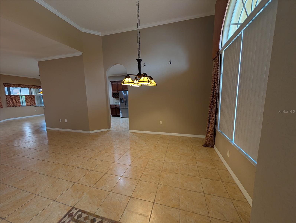
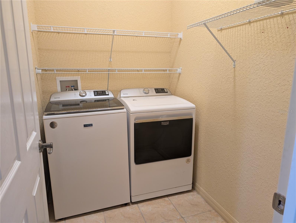
Active
4496 STRATHMORE DR
$399,900
Features:
Property Details
Remarks
**Huge Price Reduction – Buyer Savings CDD BOND PAID IN FULL ** This beautiful spacious 3-bedroom, 2-bath home in Lake Ashton Golf Community is move-in ready! Nestled on a desirable corner lot, the home welcomes you with a screened front porch perfect for enjoying peaceful mornings and breezy Florida evenings. Inside, the thoughtfully designed split floor plan features soaring ceilings, crown molding, and tile flooring throughout, creating a blend of comfort and elegance. The owner’s suite boasts French doors, dual walk-in closets, and a spa-inspired en suite bath with a walk-in tub, separate shower, and double vanities. The gourmet kitchen is equipped with granite countertops, Samsung stainless steel appliances, rich cabinetry with a built-in wine rack, and a convenient laundry room with Maytag ENERGY STAR washer and dryer. Additional upgrades include a whole-house generator, an electric roll-down garage screen, hurricane shutters, and a new roof installed in 2020. A golf cart is also included! Residents of Lake Ashton enjoy access to an impressive array of resort-style amenities, including two 18-hole championship golf courses, a bowling alley, movie theater, card rooms, a grand ballroom, and a full-service restaurant. The fitness and wellness center features an indoor heated pool, spa, and workout facilities, while outdoor enthusiasts can take advantage of tennis and pickleball courts, bocce ball, shuffleboard, and scenic walking trails. A vibrant calendar of social events ensures there is always something to enjoy. VA assumable mortgage 2.62 for qualified borrowers.
Financial Considerations
Price:
$399,900
HOA Fee:
55
Tax Amount:
$7932.43
Price per SqFt:
$172.97
Tax Legal Description:
LAKE ASHTON GOLF CLUB PHASE III-A PB 123 PGS 6 & 7 LOT 624
Exterior Features
Lot Size:
9884
Lot Features:
Corner Lot
Waterfront:
No
Parking Spaces:
N/A
Parking:
N/A
Roof:
Shingle
Pool:
No
Pool Features:
N/A
Interior Features
Bedrooms:
3
Bathrooms:
2
Heating:
Central, Electric
Cooling:
Central Air
Appliances:
Dishwasher, Disposal, Dryer, Electric Water Heater, Microwave, Range, Refrigerator, Washer
Furnished:
Yes
Floor:
Tile
Levels:
One
Additional Features
Property Sub Type:
Single Family Residence
Style:
N/A
Year Built:
2005
Construction Type:
Block, Stucco
Garage Spaces:
Yes
Covered Spaces:
N/A
Direction Faces:
South
Pets Allowed:
No
Special Condition:
None
Additional Features:
Hurricane Shutters, Lighting, Private Mailbox, Rain Gutters, Sliding Doors
Additional Features 2:
55+ golf community
Map
- Address4496 STRATHMORE DR
Featured Properties