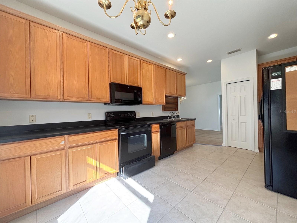
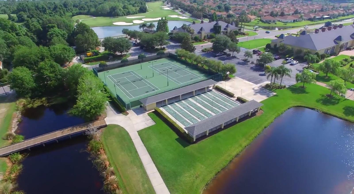
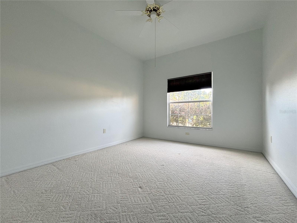
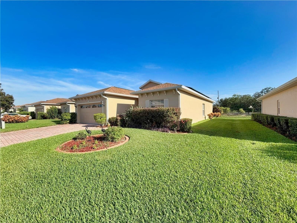
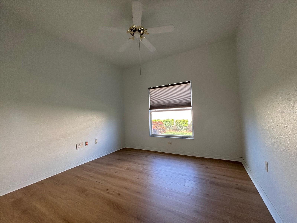
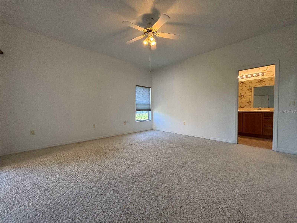
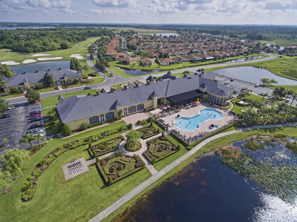
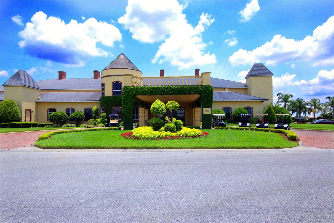
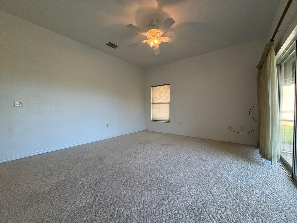
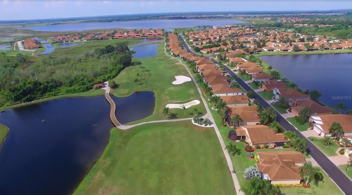
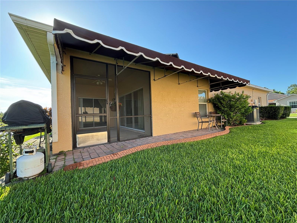
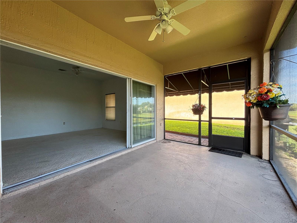
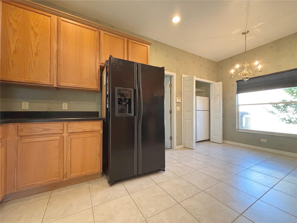
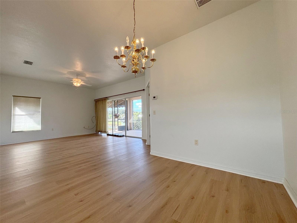
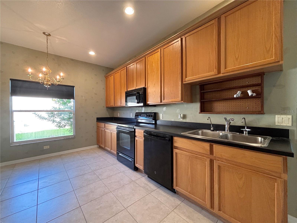
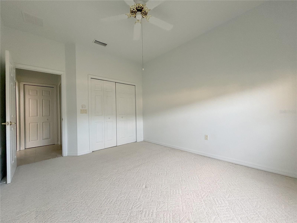
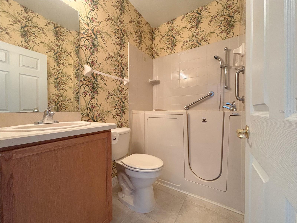
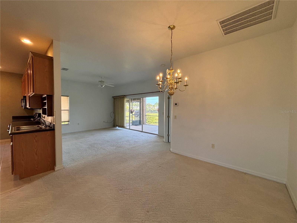
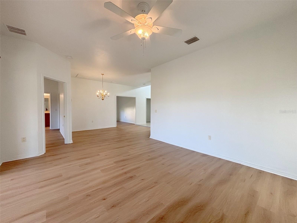
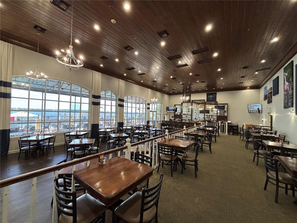
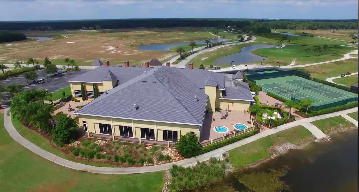
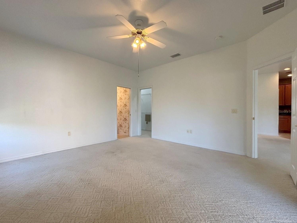
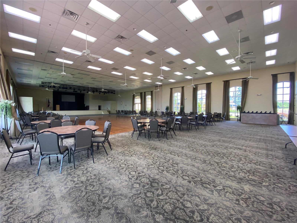
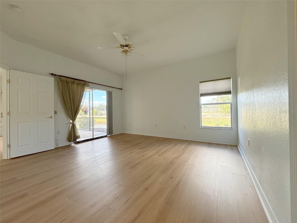
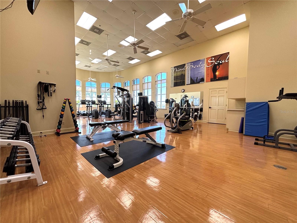
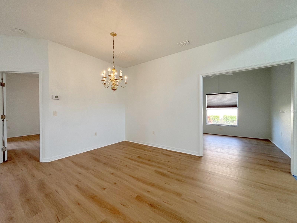
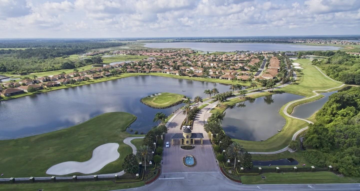
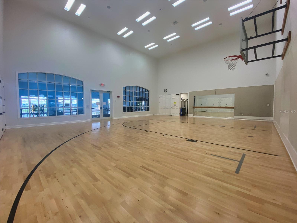
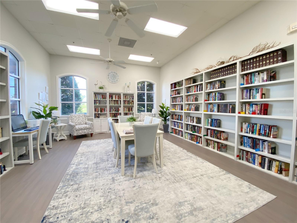
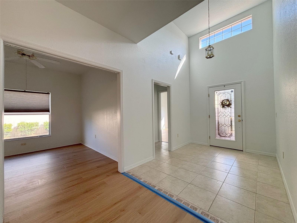
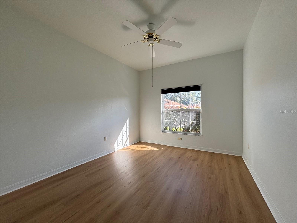
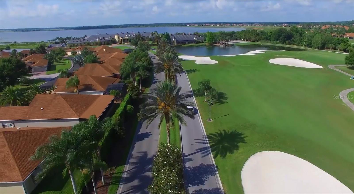
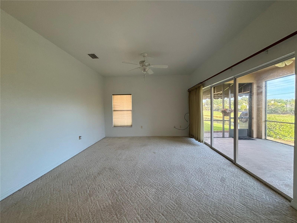
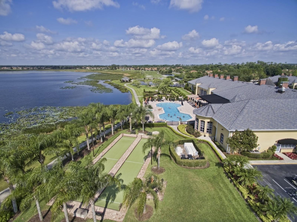
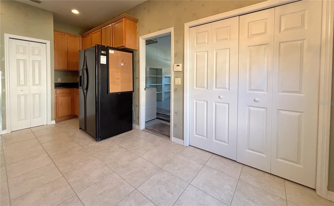
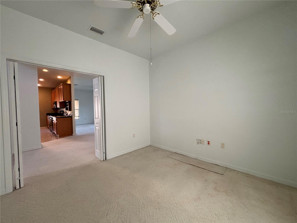
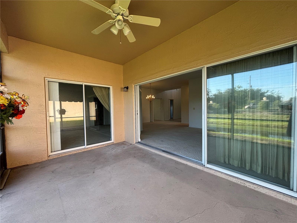
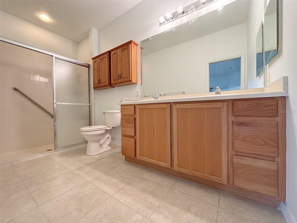
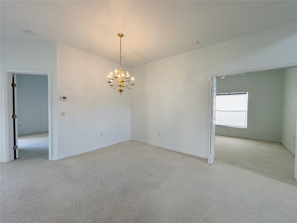
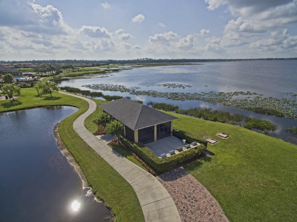
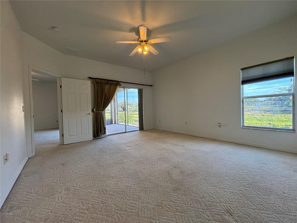
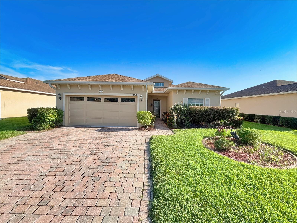
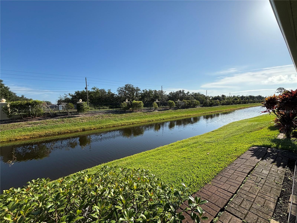
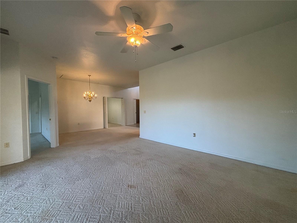
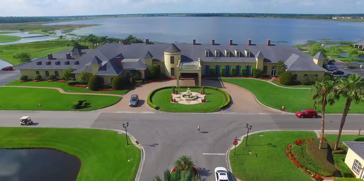
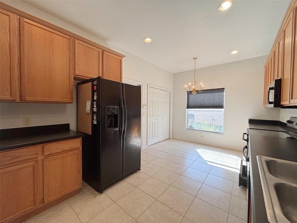
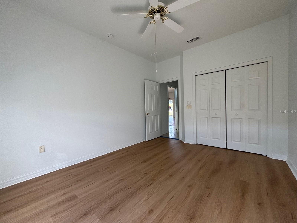
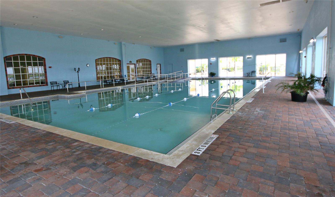
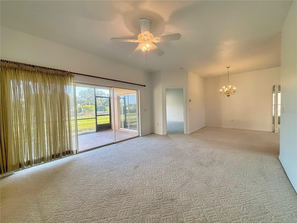
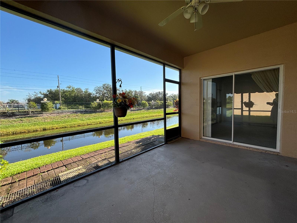
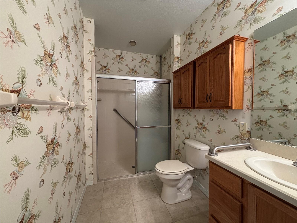
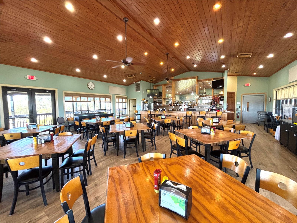
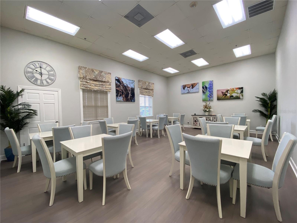
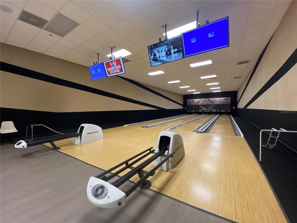
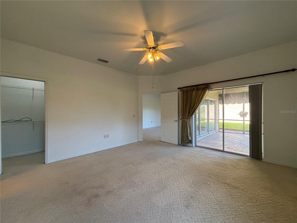
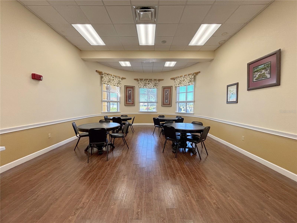
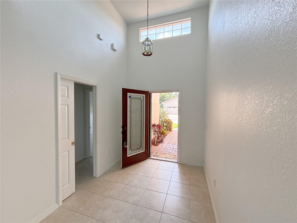
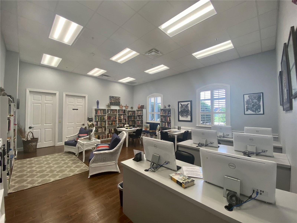
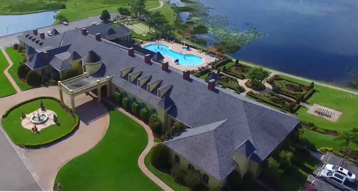
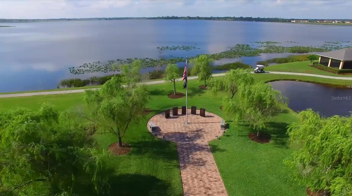
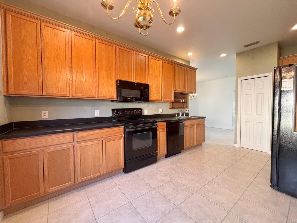
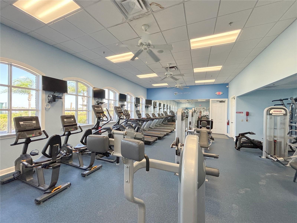
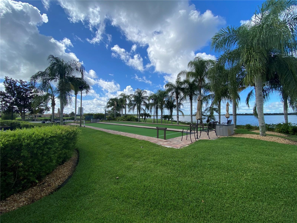
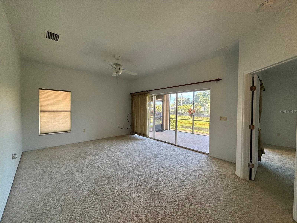
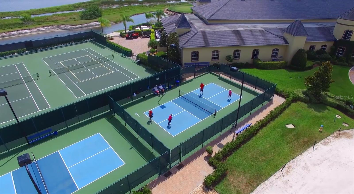
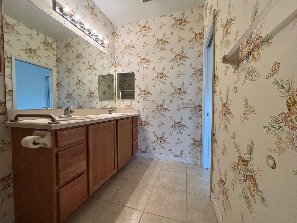
Active
4128 ABERDEEN LN
$250,000
Features:
Property Details
Remarks
MOTIVATED SELLER!!! NEW Luxury Vinyl Flooring (Oct 2025). 4128 Aberdeen Lane, Lake Wales, Florida is a 2 Bedroom/2 Bath move-in ready ESSEX floor plan home. This home is located on a lot that abuts a pond. Upon arrival the curb appeal is evident. Quality landscaping and various plantings, and awnings on the side of the home. The welcoming foyer is bathed in natural light from the over-the-transom window and from the leaded glass front door. The foyer has ceramic tile flooring. The foyer is where access to the second bedroom/guest area is located. A handy pocket door can be used to isolate the entire guest area from the rest of the home. The ample-sized second bedroom has a ceiling fan and a built in closet. The hallway that connects the guest bath to the guest bedroom also has a linen closet. The guest bath has a walk in tub with a ceramic tile. The foyer opens to the den on the right; the dining, primary suite and living room straight ahead; and the kitchen to the left. The den has a double bi-fold door for privacy, a ceiling fan and the space can also provide for guest sleeping. The large window brightens up this den/home office. The flexible dining area makes entertaining easy. The primary suite includes a large bedroom area, a walk-in closet and a primary bath. The primary bedroom has a ceiling fan and a double slider to the covered and screened lanai. The primary bath has a huge walk in shower with ceramic tile, shower door, comfort height vanity with two sinks, ceramic tile flooring. The kitchen has ample cabinetry with lots of counter space. The kitchen has space for a bistro table and two chairs. The built in closet in the kitchen is the perfect place for the pantry and additional refrigerator. There is a reverse osmosis system in the kitchen. The living room is at the rear of the home and has a triple slider to the screened lanai with awning. The bedrooms, dining area, and living room have neutral carpeting. Just outside the screened lanai is a small paver area, large enough for two chairs. This patio is a great place to enjoy the pond while enjoying the famous Florida weather. Additional improvements include: interior was painted August 2025, solar hot water heater, the roof was replaced in Nov. 2022, the solar panels that service the home were installed in Feb. 2023 and the debt owed on the SOLAR PANELS will be paid in full by the SELLER at the time of CLOSING. The microwave was replaced in 2021 and the GE Dryer was replaced in 2022. The A/C is 3 years old and has a warranty that covers parts and labor until 2030. The awning on the patio was replaced in 2022. The washer and dryer stay for the new owners. Also in the kitchen is the doorway to the attached 2-car garage. The garage has a service door, a window, and attic access. Lake Ashton has 2 18-Hole Golf Courses, Clubhouse with Movie Theater, Bowling Lanes, Grand Ballroom, Restaurant, Card, Craft and Billiards, Fitness Center and outdoor temperature controlled pool. Bocce Courts, Tennis Courts, Screened Pavilion with Gas Grills are located just beyond the Clubhouse. Residents also enjoy the Eagles Nest, another eating venue, along with an On-Site Pro Shop. The Health & Fitness Center is an amenity residents enjoy. It has a large multi-purpose room, indoor pool, indoor 1/2 court basketball, indoor racquetball, card, craft and billiards, pickleball and tennis courts.
Financial Considerations
Price:
$250,000
HOA Fee:
55
Tax Amount:
$1702
Price per SqFt:
$166.33
Tax Legal Description:
LAKE ASHTON GOLF CLUB PHASE I PB 117 PGS 19-27 LOT 170
Exterior Features
Lot Size:
6003
Lot Features:
Landscaped, Paved
Waterfront:
No
Parking Spaces:
N/A
Parking:
Driveway
Roof:
Shingle
Pool:
No
Pool Features:
N/A
Interior Features
Bedrooms:
3
Bathrooms:
2
Heating:
Central
Cooling:
Central Air
Appliances:
Dishwasher, Dryer, Microwave, Range, Solar Hot Water, Washer
Furnished:
No
Floor:
Carpet, Tile
Levels:
One
Additional Features
Property Sub Type:
Single Family Residence
Style:
N/A
Year Built:
2005
Construction Type:
Block, Stucco
Garage Spaces:
Yes
Covered Spaces:
N/A
Direction Faces:
South
Pets Allowed:
No
Special Condition:
None
Additional Features:
Other, Private Mailbox, Sliding Doors
Additional Features 2:
Age verification form must be completed and submitted to the HOA for the Tenants residing in the home. Please refer to the HOA guidelines. The Estoppel will not be released until the Age Verification Forms are received.
Map
- Address4128 ABERDEEN LN
Featured Properties