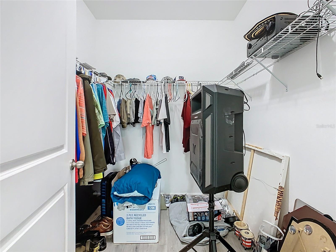
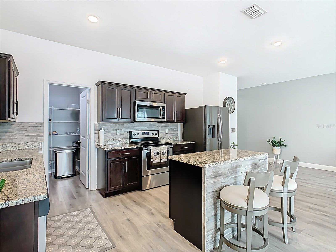
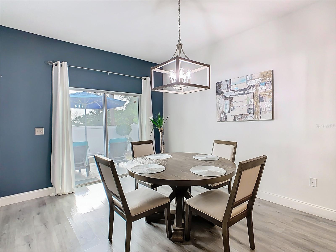
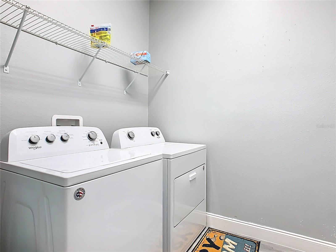
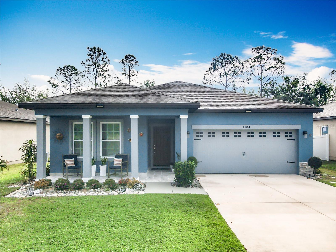
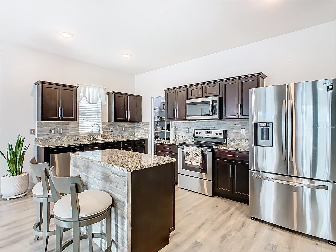
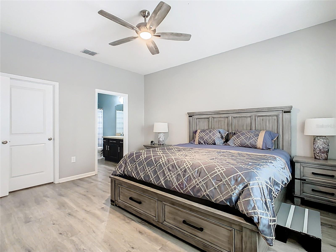
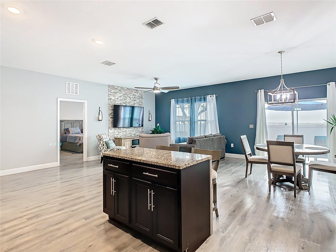
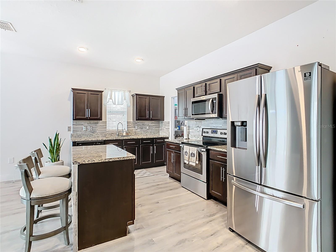
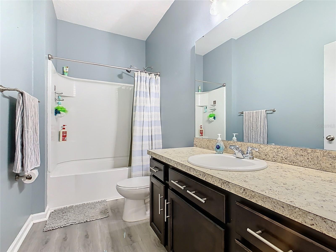
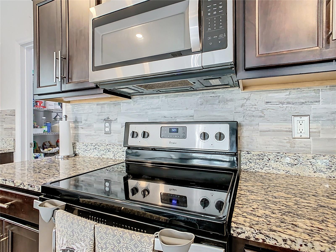
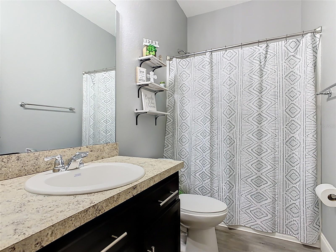
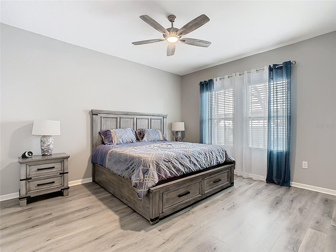
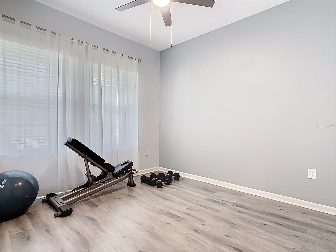
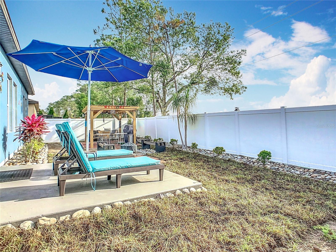
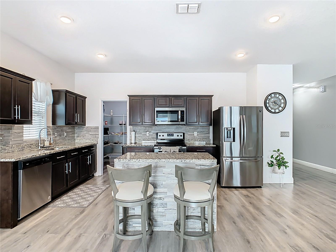
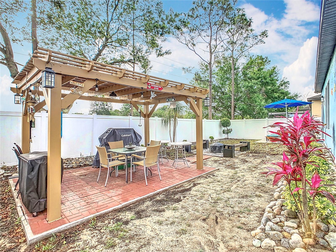
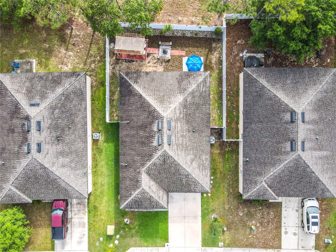
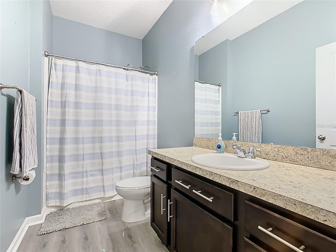
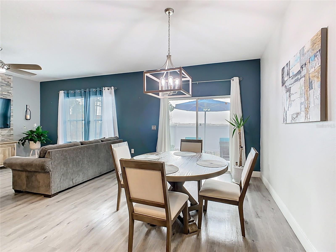
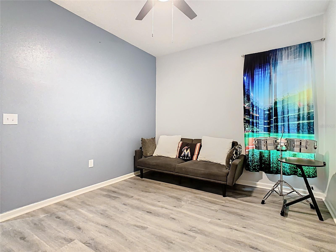
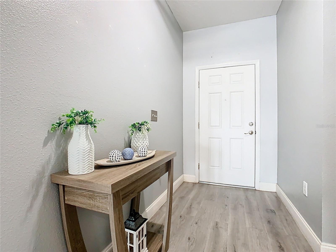
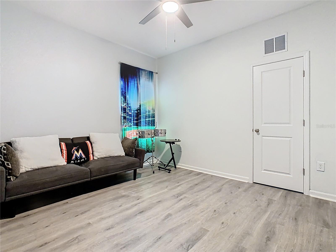
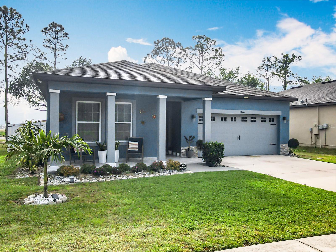
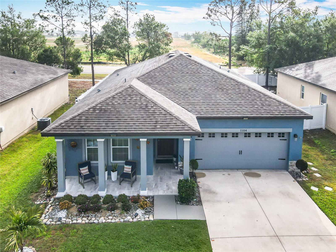
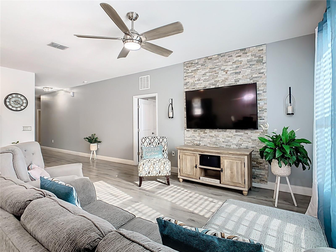
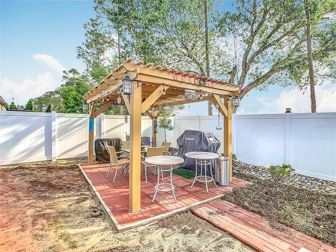
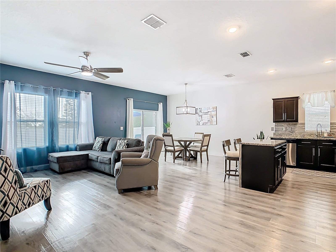
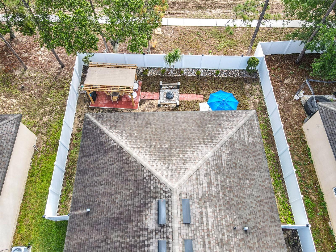
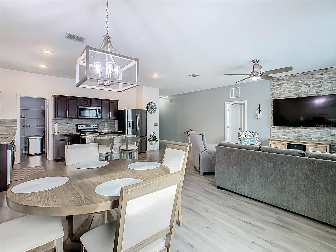
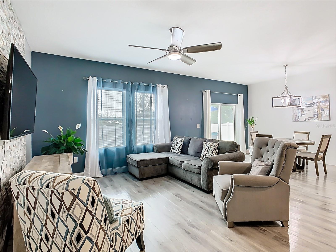
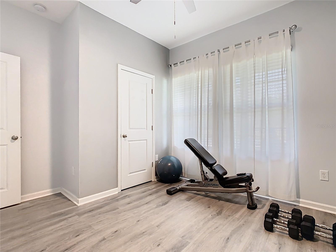
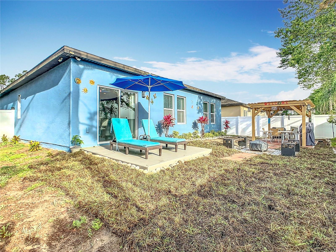
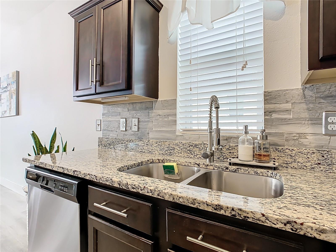
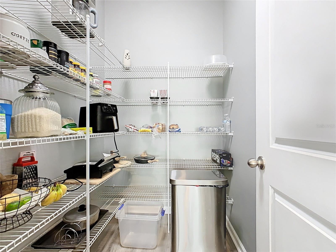
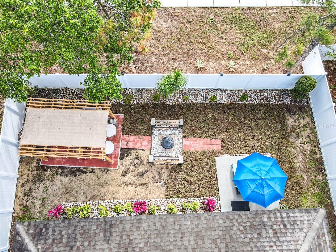
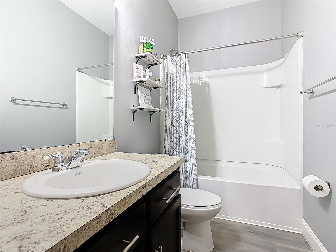
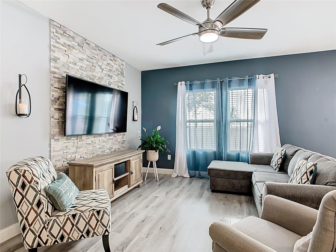
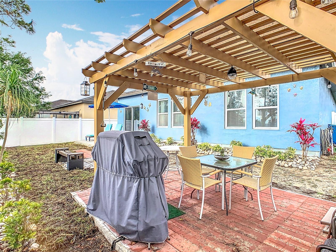
Active
1104 ROBERTA RD
$295,000
Features:
Property Details
Remarks
The spacious open floor plan will welcome you as soon as you walk through the front door and the wide hall way leads you to the living room, dining room and kitchen. The kitchen features GRANITE COUNTERTOPS, STONE BACKSPLASH, a closet pantry, stainless steel appliances, center island and a window over the kitchen sink. Designed with a split bedroom plan, the master bedroom offers a walk-in closet and an en-suite bathroom and large walk-in closet. The guest bath is located in between the 2 guest bedrooms. From the dining room, your eyes will be drawn past the sliding glass doors to a view of your BACKYARD RETREAT which offers a pergola and relaxing sitting area, a fire pit and patio where you can sit back, relax and enjoy the beautiful Florida weather and the privacy of your fenced in back yard. Inside utility room. Additional upgrades include vinyl plank flooring throughout the home, and security cameras. Whispering Ridge is conveniently located near restaurants and shopping, and just minutes away from the biking/walking trail around Lake Wales Lake and Historic Downtown Lake Wales. The entrance to Bok Tower is just a little over a mile away. Lake Wales and surrounding areas have some of the most beautiful lakes central Florida has to offer, and Orlando and Tampa are just an hour+ away. **MAKE SURE TO CHECK OUT THE ATTACHED 3D TOUR** and then call and schedule your appointment to view this amazing home.
Financial Considerations
Price:
$295,000
HOA Fee:
50
Tax Amount:
$2558
Price per SqFt:
$178.25
Tax Legal Description:
WHISPERING RIDGE PHASE 1 PB 147 PG 1-10 LOT 71
Exterior Features
Lot Size:
5837
Lot Features:
Cleared, City Limits, Landscaped, Level, Sidewalk, Street Dead-End, Paved
Waterfront:
No
Parking Spaces:
N/A
Parking:
Driveway, Garage Door Opener
Roof:
Shingle
Pool:
No
Pool Features:
N/A
Interior Features
Bedrooms:
3
Bathrooms:
2
Heating:
Central, Electric
Cooling:
Central Air
Appliances:
Dishwasher, Dryer, Electric Water Heater, Microwave, Range, Refrigerator, Washer
Furnished:
Yes
Floor:
Luxury Vinyl
Levels:
One
Additional Features
Property Sub Type:
Single Family Residence
Style:
N/A
Year Built:
2018
Construction Type:
Block, Concrete, Stucco
Garage Spaces:
Yes
Covered Spaces:
N/A
Direction Faces:
Southwest
Pets Allowed:
Yes
Special Condition:
None
Additional Features:
Irrigation System, Sidewalk, Sliding Doors
Additional Features 2:
N/A
Map
- Address1104 ROBERTA RD
Featured Properties