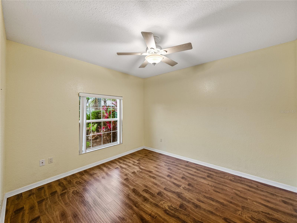
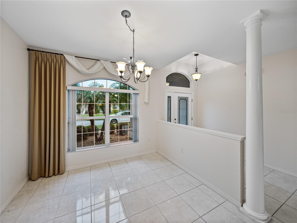
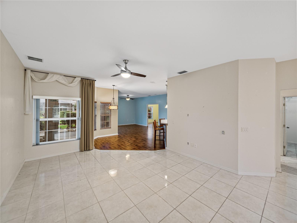
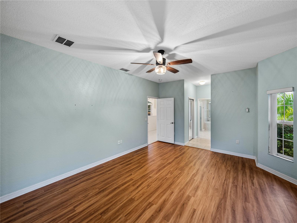
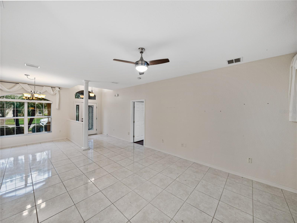
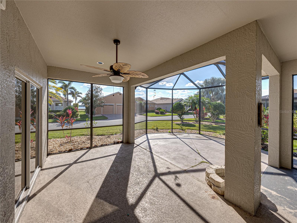
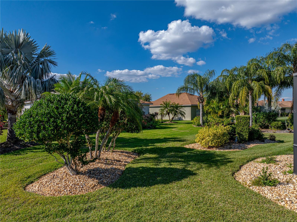
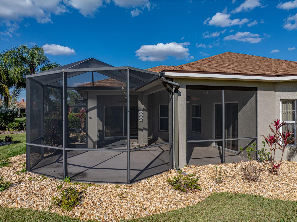
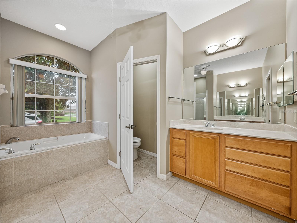
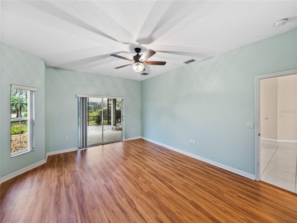
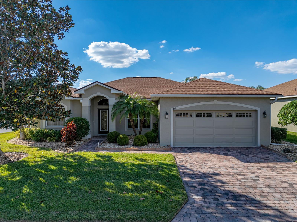
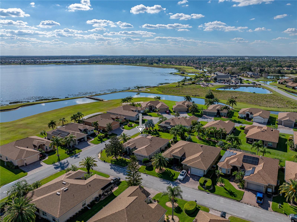
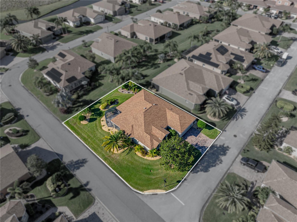
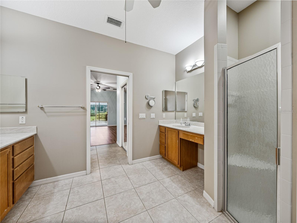
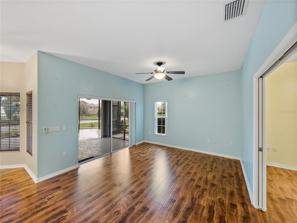
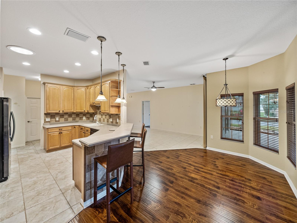
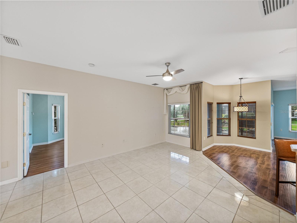
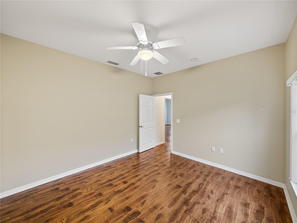
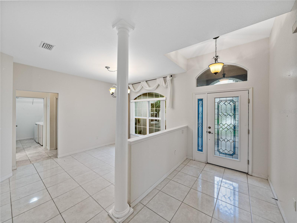
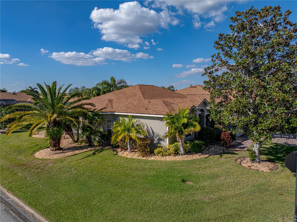
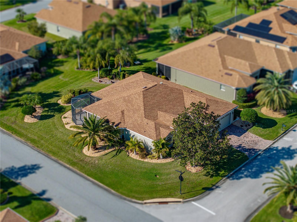
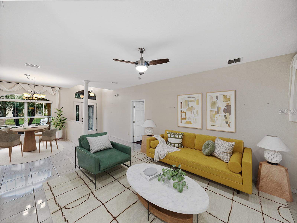
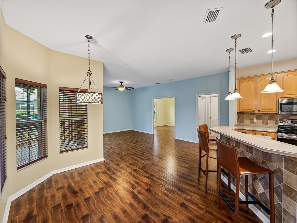
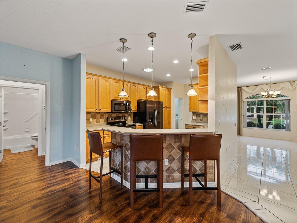
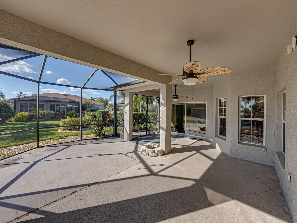
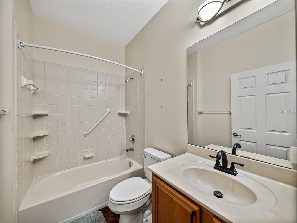
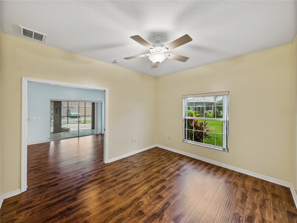
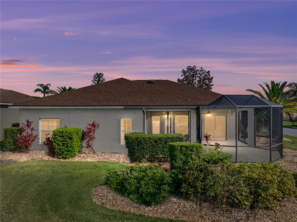
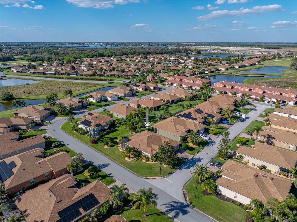
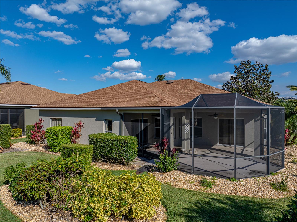
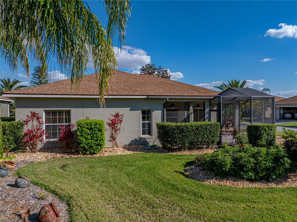
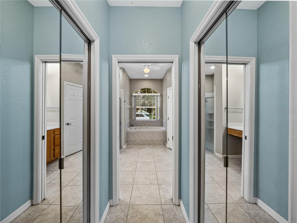
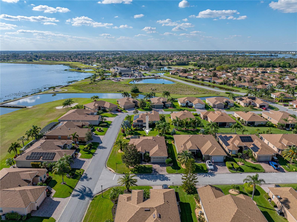
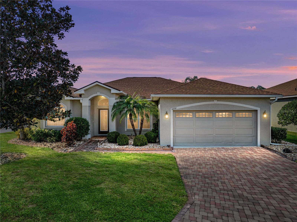
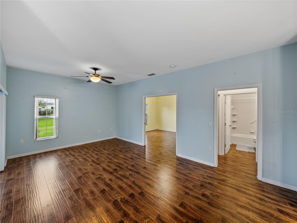
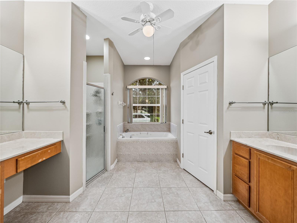
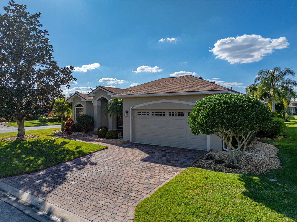
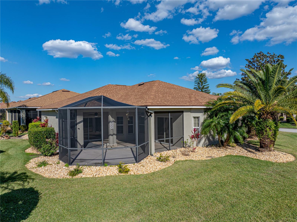
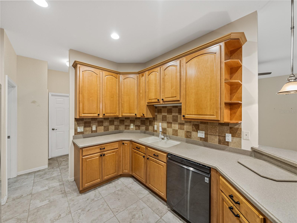
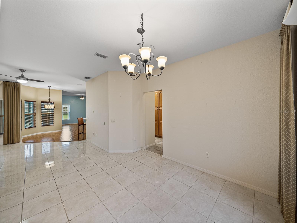
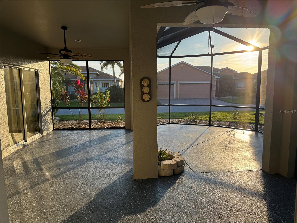
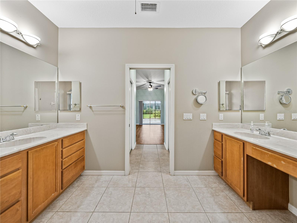
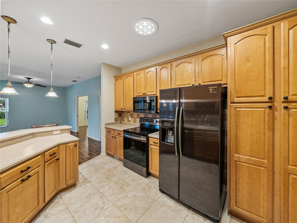
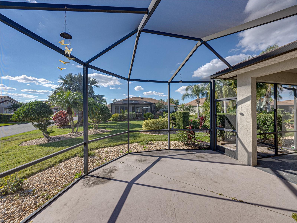
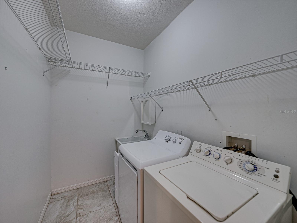
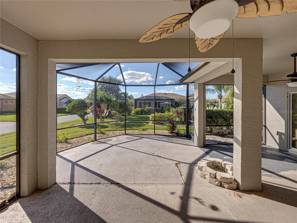
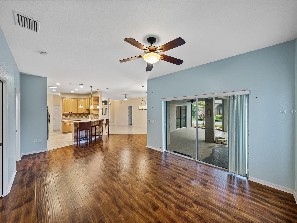
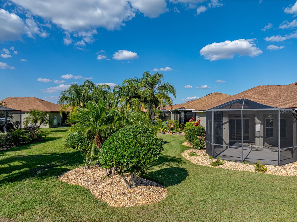
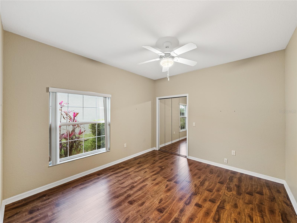
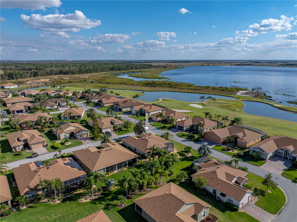
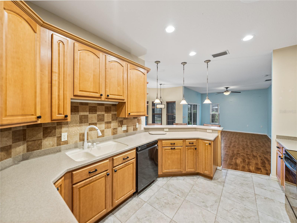
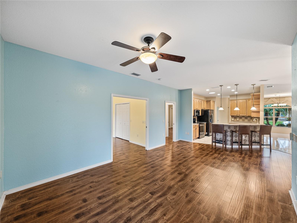
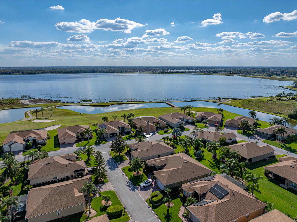
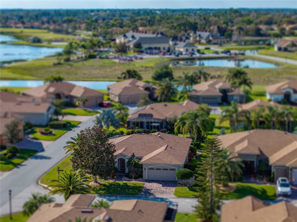
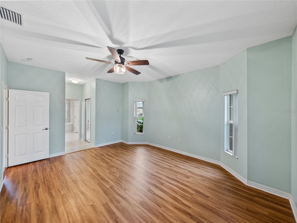
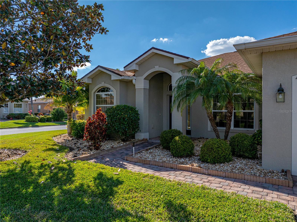
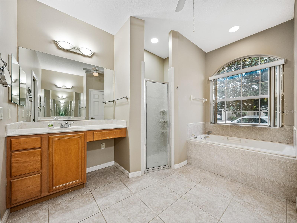
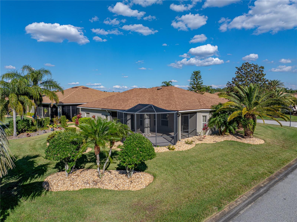
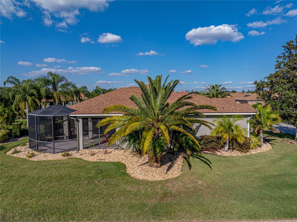
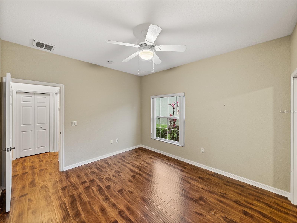
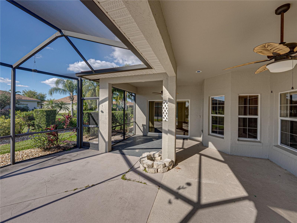
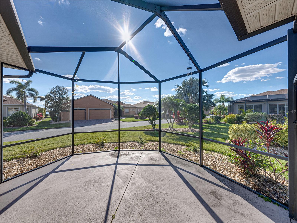
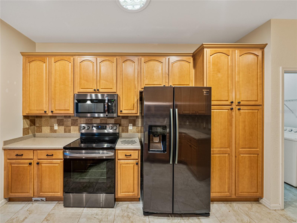
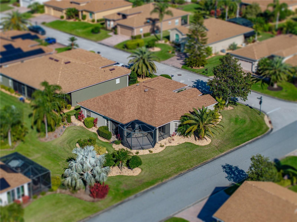
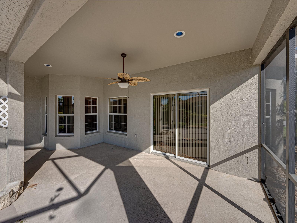
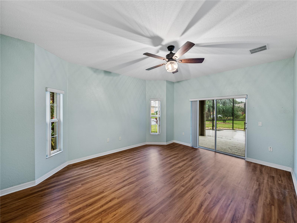
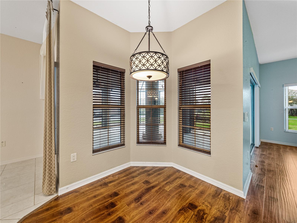
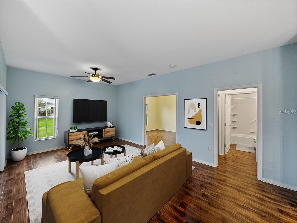
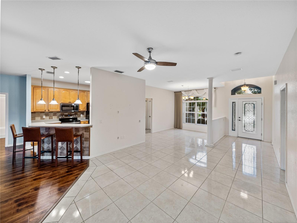
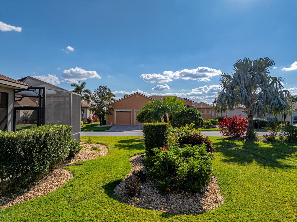
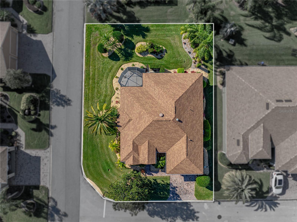
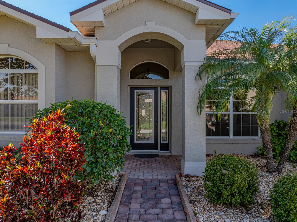
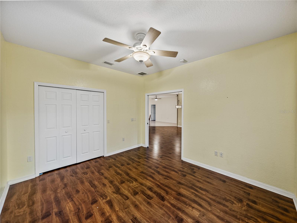
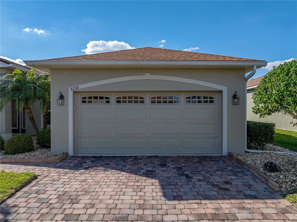
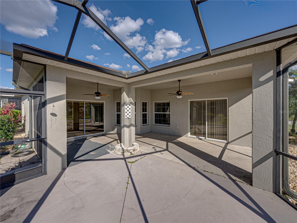
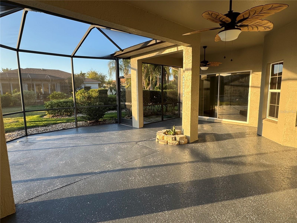
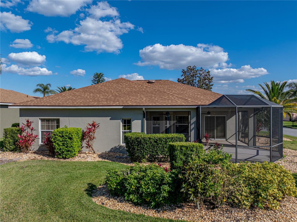
Active
4232 ROEBELENII DR
$339,900
Features:
Property Details
Remarks
One or more photo(s) has been virtually staged. MOTIVATED SELLERS! Welcome to this 3-bedroom, 2-bath Monte Carlo floor plan on a spacious corner lot in the highly desirable Palms area of the community with a peekaboo view of Lake Ashton. Recent updates include a new roof and exterior paint (2023). Inside, a split floor plan offers privacy with two guest bedrooms and a full bath on one side, and the primary suite on the other. Living spaces include a formal dining room, living room, breakfast nook, and family room—perfect for entertaining. The large kitchen features 42” upper cabinets, Corian countertops, a breakfast bar, stainless steel appliances, and new ceramic tile flooring. A spacious laundry room adds convenience with a utility sink and extra cabinets. The primary suite offers two walk-in closets, lanai access, and an ensuite with dual vanities, soaking tub, walk-in shower, and private water closet. The third guest room, located off the family room, features double pocket sliding doors—ideal as a home office or den. Step outside to the screened lanai with both covered and open-air areas—great for a fire pit, lounge chairs, or even a hot tub. Lush landscaping surrounds the home, providing privacy with the partial view of Lake Ashton. Enjoy resort-style amenities including two 18-hole golf courses, two clubhouses, two restaurants with bars, a bowling alley, a movie theater, ballrooms, fitness centers, tennis, pickleball, bocce ball, craft rooms, and more.
Financial Considerations
Price:
$339,900
HOA Fee:
55
Tax Amount:
$5834
Price per SqFt:
$175.12
Tax Legal Description:
LAKE ASHTON GOLF CLUB PHASE IV PB 135 PGS 35 & 36 LOT 941
Exterior Features
Lot Size:
10237
Lot Features:
N/A
Waterfront:
No
Parking Spaces:
N/A
Parking:
N/A
Roof:
Shingle
Pool:
No
Pool Features:
N/A
Interior Features
Bedrooms:
3
Bathrooms:
2
Heating:
Electric
Cooling:
Central Air
Appliances:
Dishwasher, Disposal, Dryer, Electric Water Heater, Microwave, Range, Refrigerator, Washer
Furnished:
No
Floor:
Ceramic Tile, Luxury Vinyl
Levels:
One
Additional Features
Property Sub Type:
Single Family Residence
Style:
N/A
Year Built:
2006
Construction Type:
Block, Stucco
Garage Spaces:
Yes
Covered Spaces:
N/A
Direction Faces:
Southeast
Pets Allowed:
Yes
Special Condition:
None
Additional Features:
Private Mailbox, Rain Gutters, Tennis Court(s)
Additional Features 2:
55+ Community Please visit Lakeashtonliving.com for all rules and regulations
Map
- Address4232 ROEBELENII DR
Featured Properties