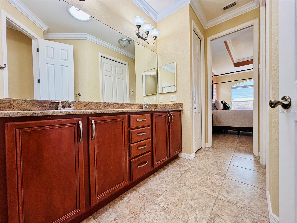
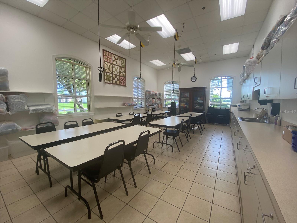
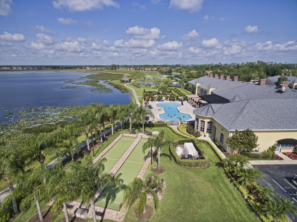
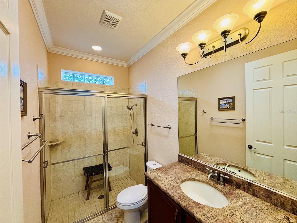
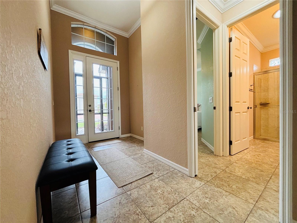
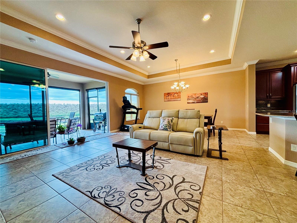
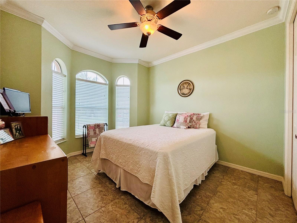
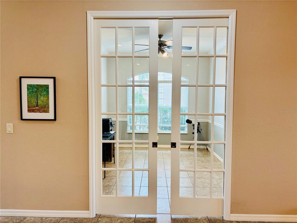
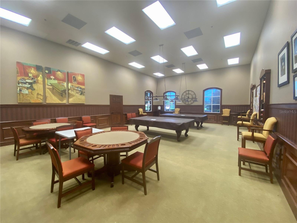
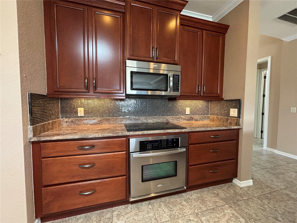
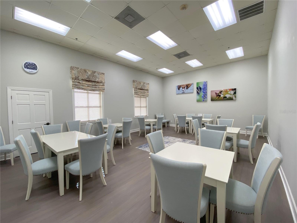
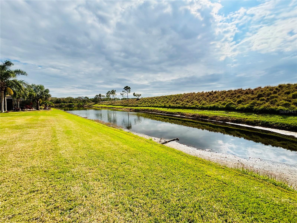
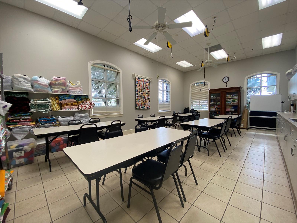
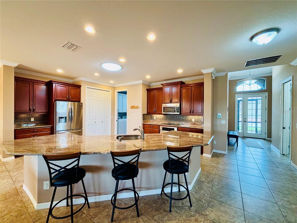
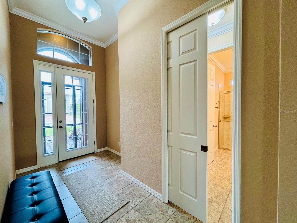
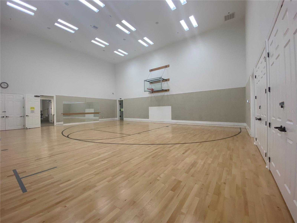
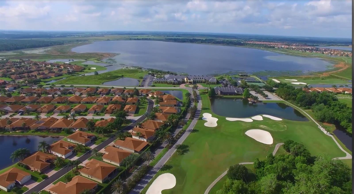
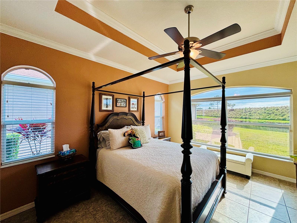

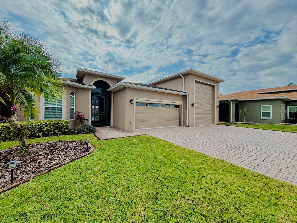
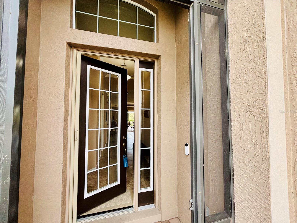
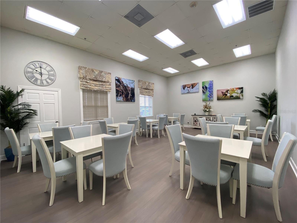
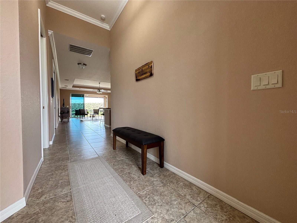
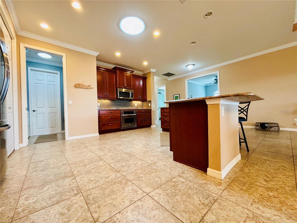
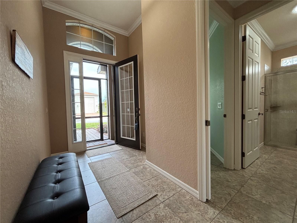
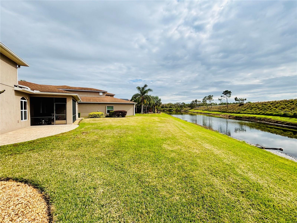
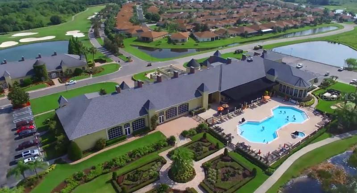
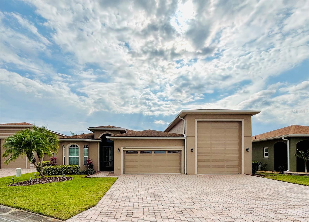
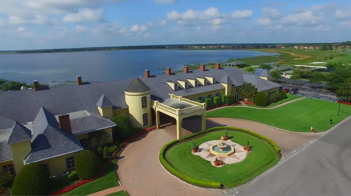
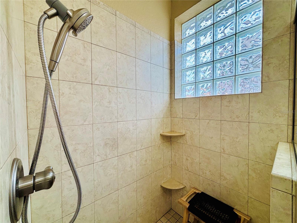
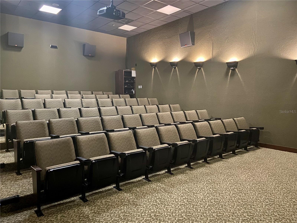
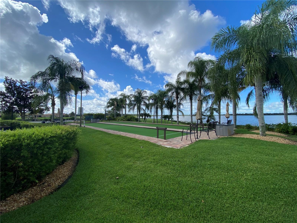
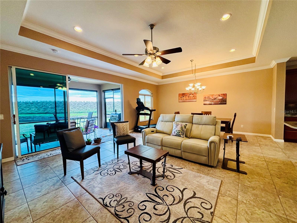
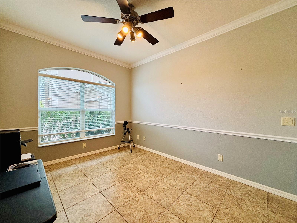
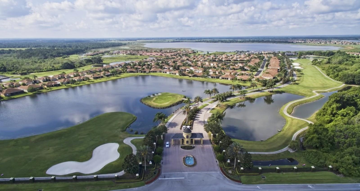
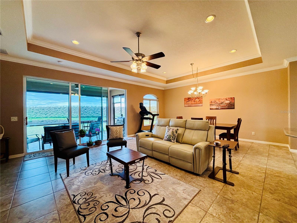
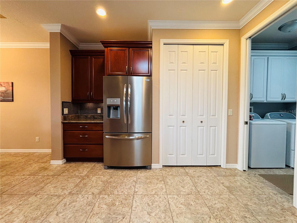
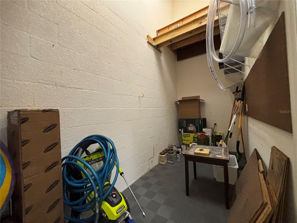
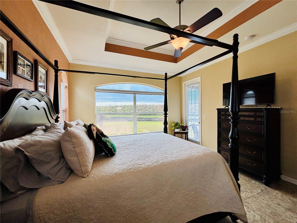
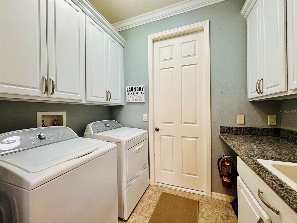
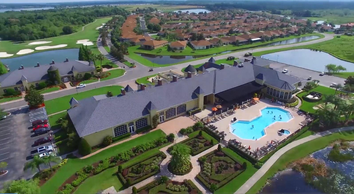
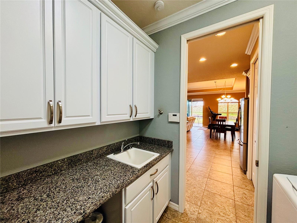
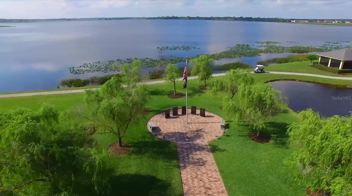
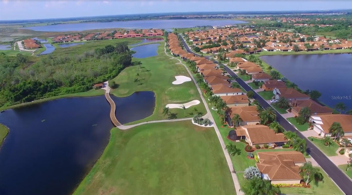
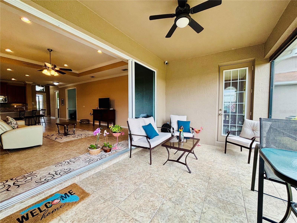
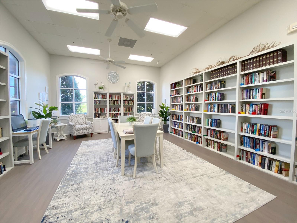
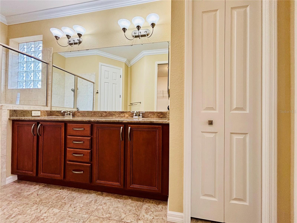
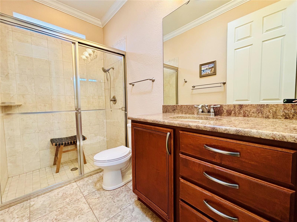
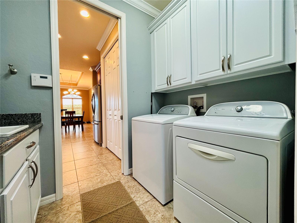
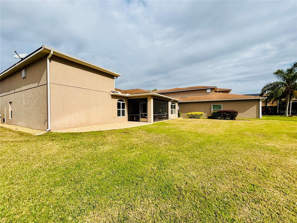
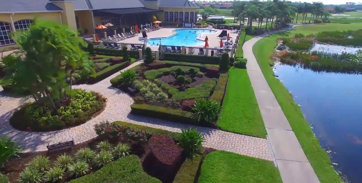
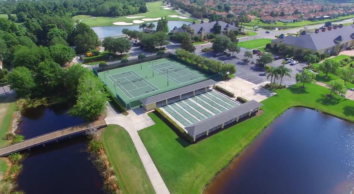
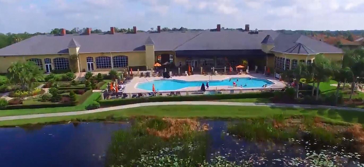
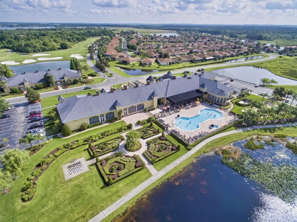
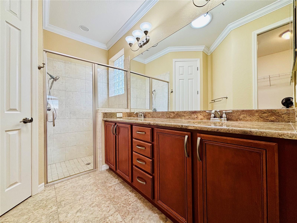
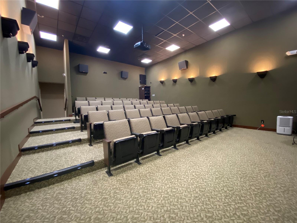
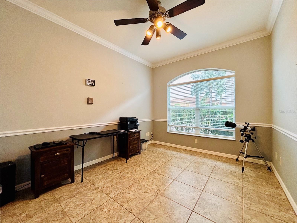

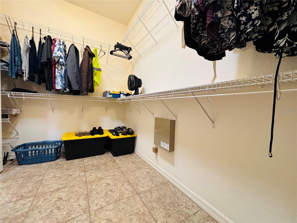
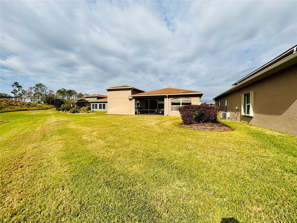
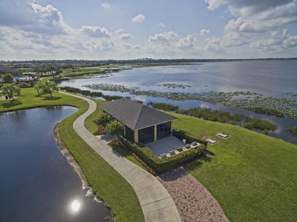
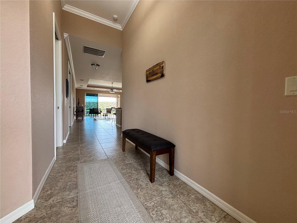
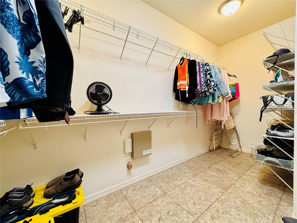
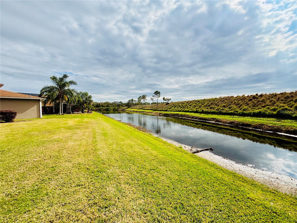
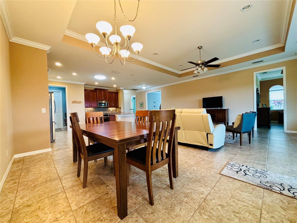
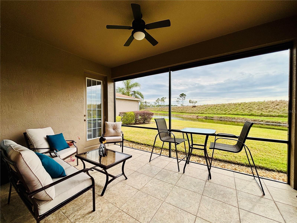
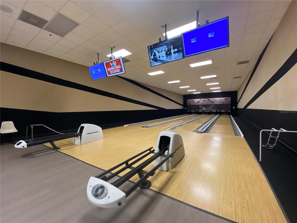
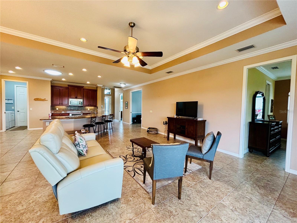
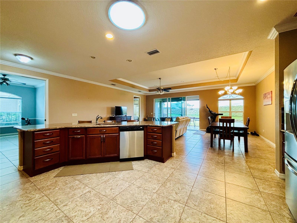
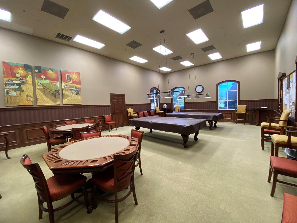
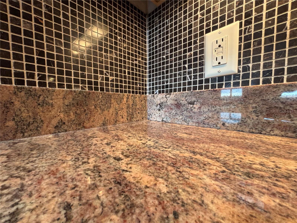
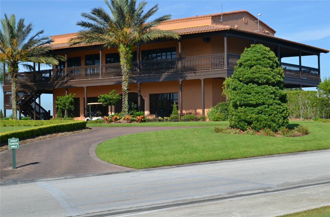
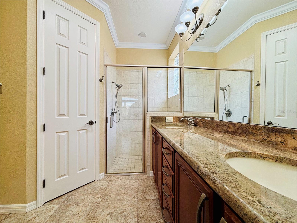
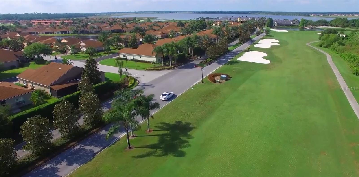
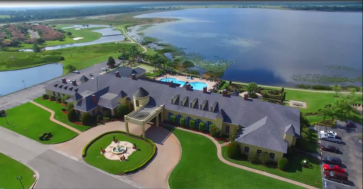
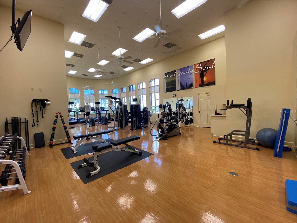
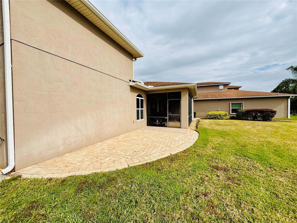
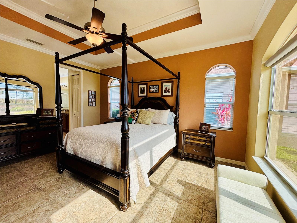
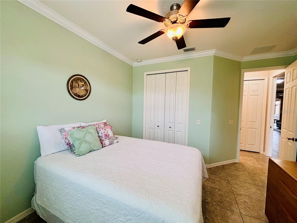
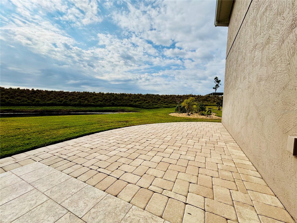
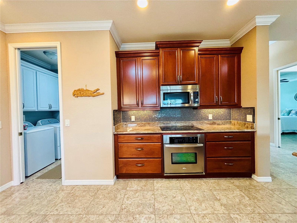
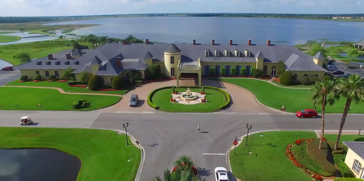
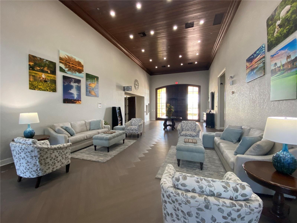
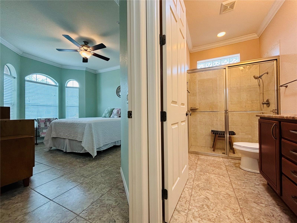
Active
3834 LITCHFIELD LOOP
$550,000
Features:
Property Details
Remarks
If you are looking for a home with the WOW factor and View, here it is!! This beautiful, very upgraded, popular Coronado RV Garage home Floor plan is now available for your viewing!! This Home is located in beautiful Lake Ashton and is on a canal. This home has energy efficiency benefits that you will enjoy in this home are: Double pane windows, low E windows, R-30 insulation, foil back radiant barrier in attic, quick recovery water heater and do much more. As you enter the Front door which is upgraded to a French Door with a Screened in Entrance and Ring Doorbell. The entire home has large matching 18" Tile, Pocket Doors, Granite Counters and Crown Molding. The Upgrades in the Kitchen include an Induction Stove, 42" Glazed Maple Cabinets, Refrigerator with Freezer located on the bottom, Double Pantry, Bank of Drawers throughout, Granite Counters, 22" Sun Tunnel for added light, One Compartment Sink with Goose neck Faucet and Soap Dispenser, The Columns on each side of the Breakfast Bar have been removed for complete openness. The Great Room has a large Tray Ceiling, Ceiling Fan/Light and an extra Window and Eyebrow were added to the Dining area for added enjoyment of the amazing view and added brightness in the Home. The Master Bedroom also has the Tray Ceiling, Fan/light Fixture, Added Double Window to enjoy the awesome view in the rear of the home and a French Door leading to the Screened Veranda. The Master Bath area has has been customized to have a very large Walk in Closet with added Shelving, and Frosted Block window in the Shower area, Double Sinks and upgraded Lights and Faucets. The Laundry Room has 42" cabinets and Sink with granite counter. The Guest Bedroom and Bath area have a Pocket door to give your Guests complete privacy. The Den has Double French Doors that are pocket Doors. The Garage area is for 2 Cars with an electric retractable screen and an RV area that is 55 x 15.8 with complete Hook-ups which include 50 amp service, water, sewer and cable. A complete dream garage which includes a storage room in the rear and an Epoxy Floor covering. The Veranda is Screened and a Paver Patio has been added.
Financial Considerations
Price:
$550,000
HOA Fee:
55
Tax Amount:
$8181.46
Price per SqFt:
$306.92
Tax Legal Description:
LAKE ASHTON GOLF CLUB PHASE V PB 143 PG 22-24 LOT 1047
Exterior Features
Lot Size:
8625
Lot Features:
Drainage Canal, City Limits, Paved
Waterfront:
Yes
Parking Spaces:
N/A
Parking:
Driveway, Garage Door Opener, Ground Level, RV Garage
Roof:
Shingle
Pool:
No
Pool Features:
N/A
Interior Features
Bedrooms:
2
Bathrooms:
2
Heating:
Central, Electric, Heat Pump
Cooling:
Central Air, Humidity Control
Appliances:
Cooktop, Dishwasher, Disposal, Dryer, Electric Water Heater, Microwave, Range, Washer
Furnished:
No
Floor:
Ceramic Tile
Levels:
One
Additional Features
Property Sub Type:
Single Family Residence
Style:
N/A
Year Built:
2012
Construction Type:
Block, Stucco
Garage Spaces:
Yes
Covered Spaces:
N/A
Direction Faces:
South
Pets Allowed:
No
Special Condition:
None
Additional Features:
Lighting, Private Mailbox, Rain Gutters, Sliding Doors, Sprinkler Metered
Additional Features 2:
55+
Map
- Address3834 LITCHFIELD LOOP
Featured Properties