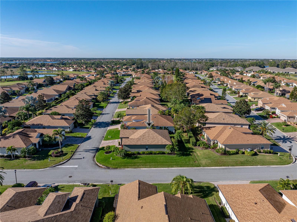
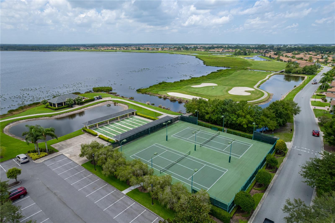
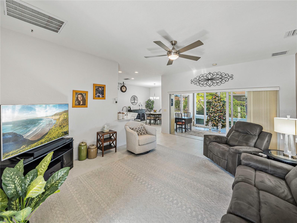
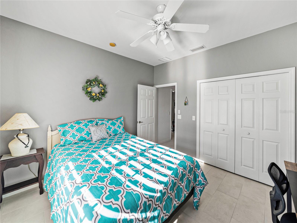
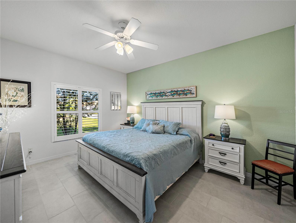
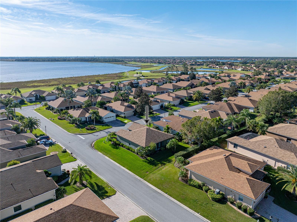
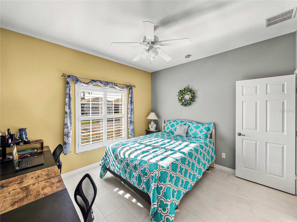
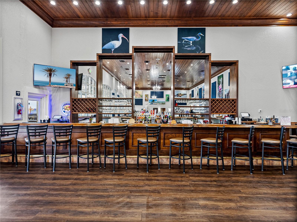
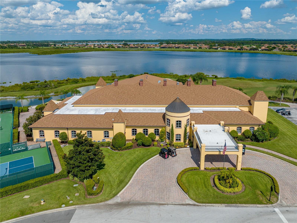
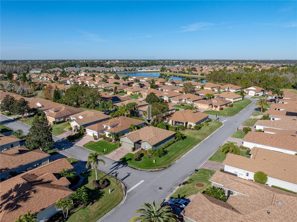
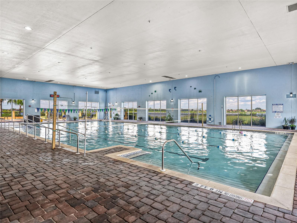
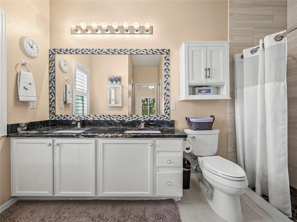
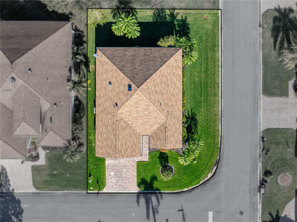
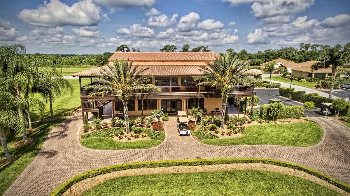
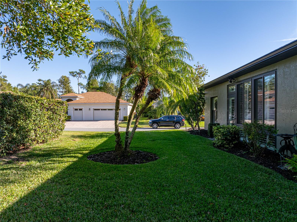
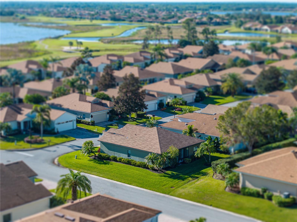
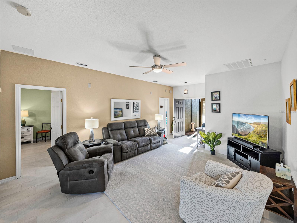
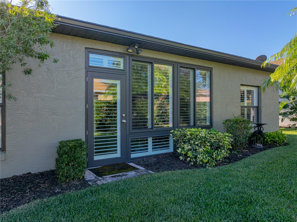
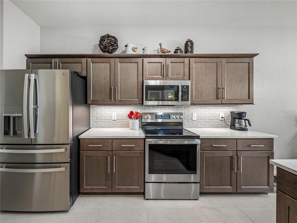
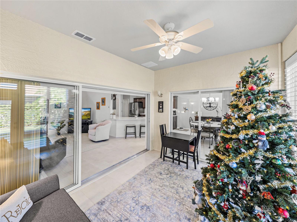
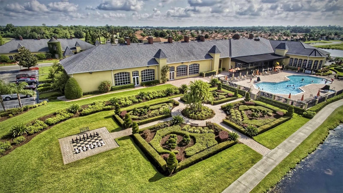
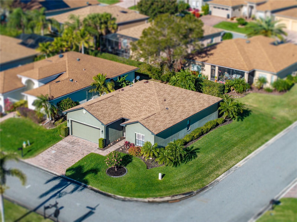
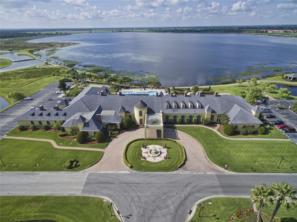
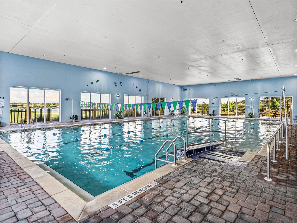
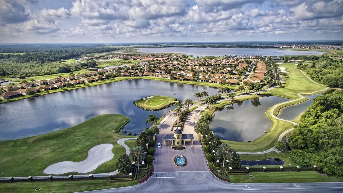
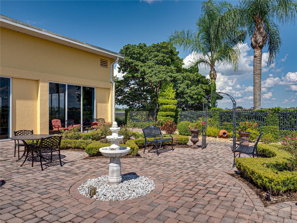
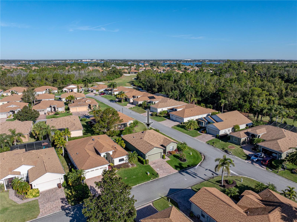
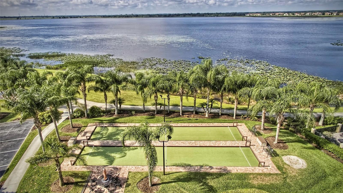
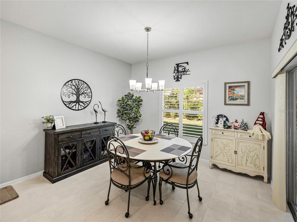
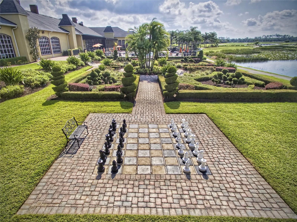
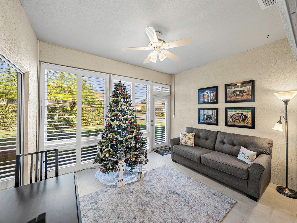
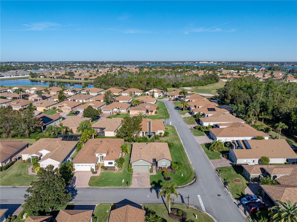
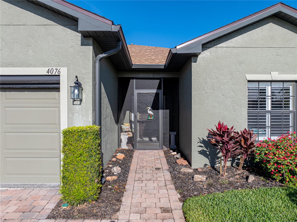
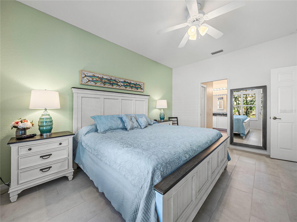
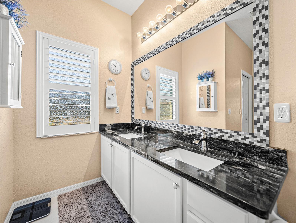
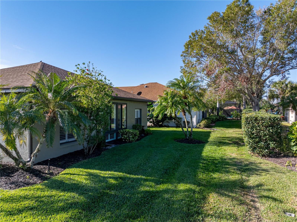
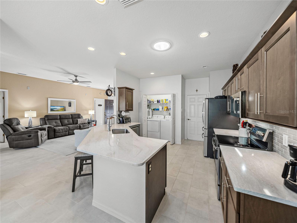
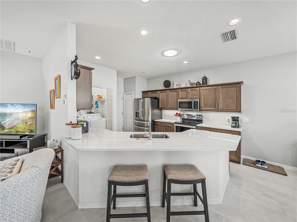
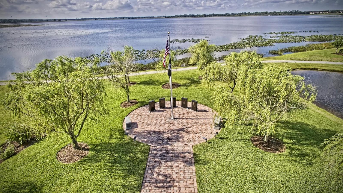
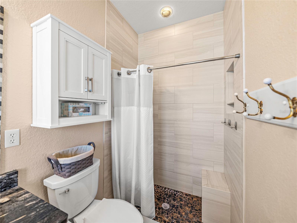
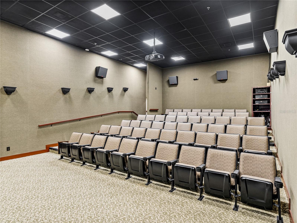
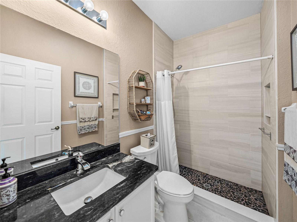
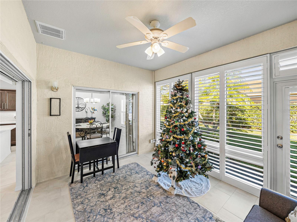
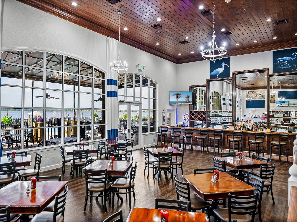
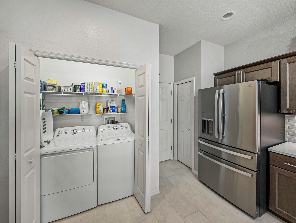
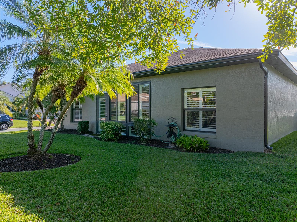
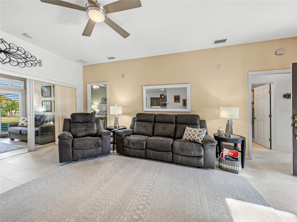
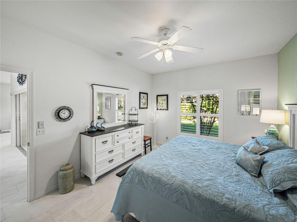
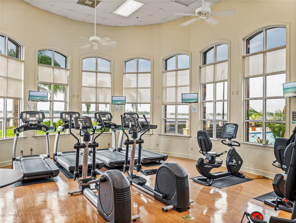
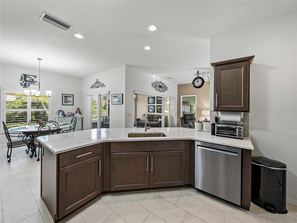
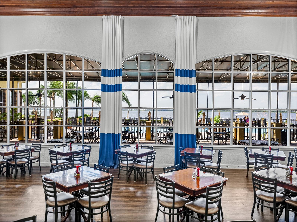
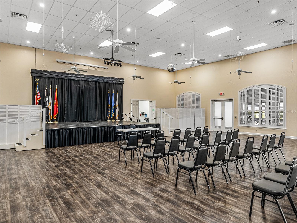
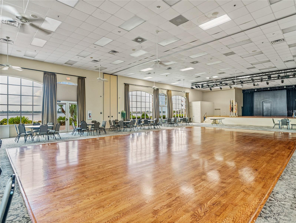
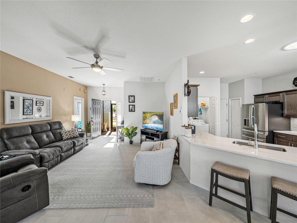
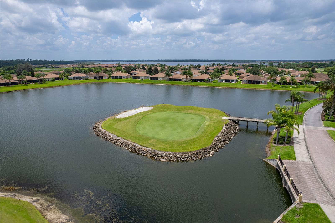
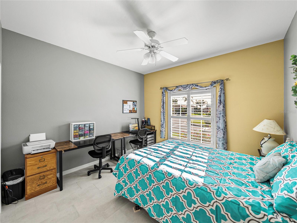
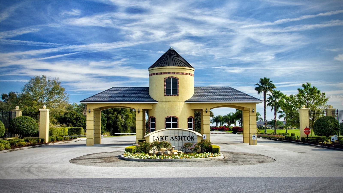
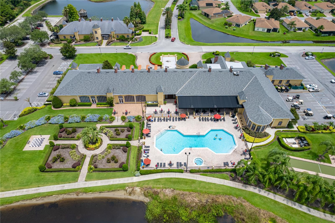
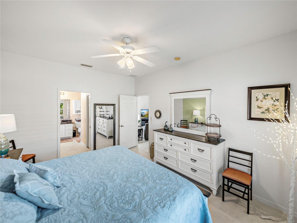
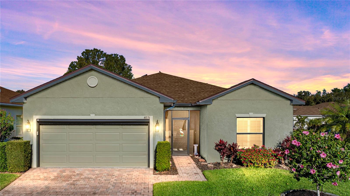
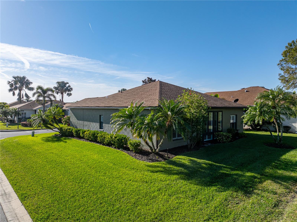
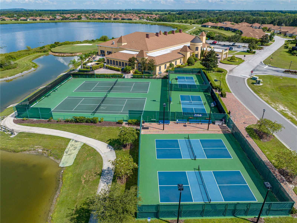
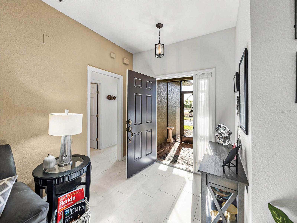
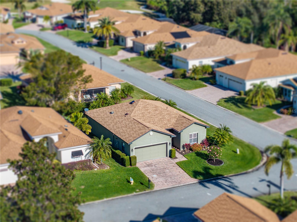
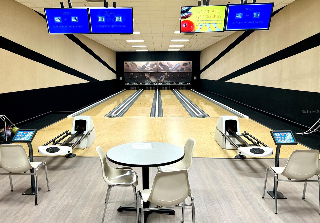
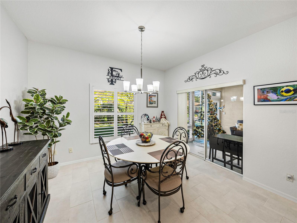
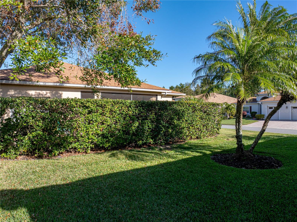
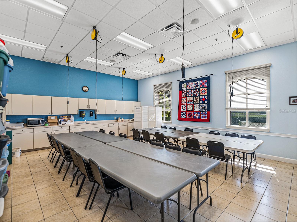
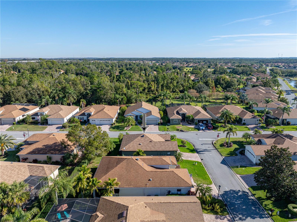
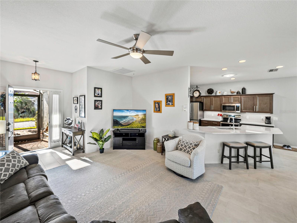
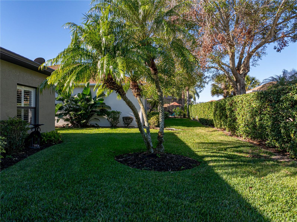
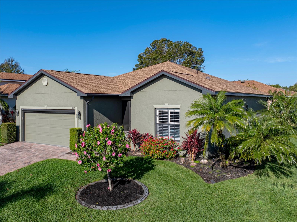
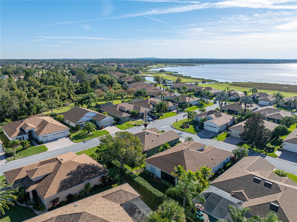
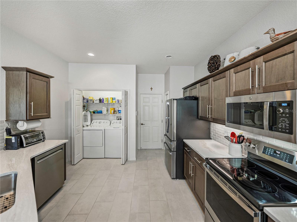
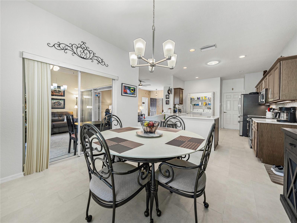
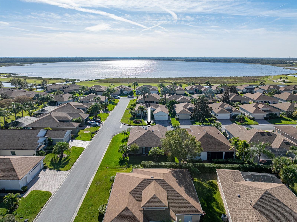
Active
4076 TRALEE DR
$304,900
Features:
Property Details
Remarks
This fully renovated home in Lake Ashton, central Florida’s premier 55+ active-adult community, is one of the most stunningly updated and tastefully adorned 2-bed, 2-bath Caribbean floor plans to hit the market, and the CDD Debt is PAID IN FULL. Situated on a manicured, large corner lot on a low-traffic street, the lush grass, new roof (2022), and screened entry provide initial appeal. Step inside to be wowed by the fully remodeled kitchen with smoky-gray maple cabinet doors and pull-out drawers, quartz countertops, under-cabinet lighting, all new (2024) stainless steel appliances and deep stainless sink. A spacious, single-level, extended quartz workspace opens to the living and dining rooms. Ceramic tile is installed throughout the entire home (2023), including the fully heated and air-conditioned lanai. Plantation shutters on all windows (2023) give the home a bright and modern look. The fully enclosed lanai can be used as a spare bedroom for guests, or as a study, reading nook, game/puzzle/hobby room, or simply as a quiet retreat. The large master bedroom opens to the master bath with granite countertop, his-and-her new sinks/faucets and a fully renovated ceramic tile shower with built-in bench. The second bedroom offers plenty of space for a queen bed/furniture. Adjoining the second bedroom is a bathroom with granite countertop, solar light tube and a newly renovated ceramic tile shower. Additional upgrades include: new HVAC system and humidistat (2022); garage epoxy floor and motorized screen (2021); kitchen backsplash; guest bath solar tube; new ceiling fans throughout. The washer and dryer (new 2023) convey. Some furniture is available. Lake Ashton amenities include two 18-hole golf courses, a 26,000 sq ft clubhouse and a 26,000+ sq ft Health and Fitness Center, indoor and outdoor swimming pools, theater, pickleball and tennis courts, a bowling alley, a restaurant and much, much more. Activities are abundant. Don’t miss your opportunity to see this very special property! Schedule your personal showing today.
Financial Considerations
Price:
$304,900
HOA Fee:
55
Tax Amount:
$3162.96
Price per SqFt:
$211
Tax Legal Description:
LAKE ASHTON GOLF CLUB PHASE II PB 119 PGS 17-25 LOT 398
Exterior Features
Lot Size:
6808
Lot Features:
City Limits, Landscaped
Waterfront:
No
Parking Spaces:
N/A
Parking:
Driveway, Garage Door Opener
Roof:
Shingle
Pool:
No
Pool Features:
N/A
Interior Features
Bedrooms:
2
Bathrooms:
2
Heating:
Central, Electric
Cooling:
Central Air
Appliances:
Dishwasher, Disposal, Dryer, Electric Water Heater, Microwave, Range, Refrigerator, Washer
Furnished:
Yes
Floor:
Ceramic Tile
Levels:
One
Additional Features
Property Sub Type:
Single Family Residence
Style:
N/A
Year Built:
2005
Construction Type:
Block, Stucco
Garage Spaces:
Yes
Covered Spaces:
N/A
Direction Faces:
South
Pets Allowed:
No
Special Condition:
None
Additional Features:
Private Mailbox
Additional Features 2:
Lessee must be age 55 or better with no one in the home under age 40.
Map
- Address4076 TRALEE DR
Featured Properties