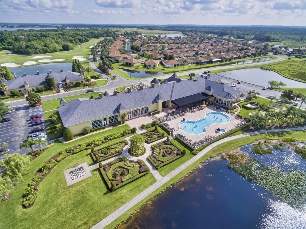
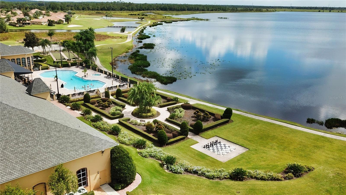
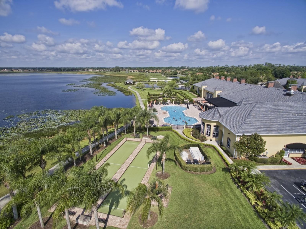
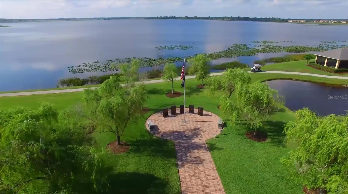
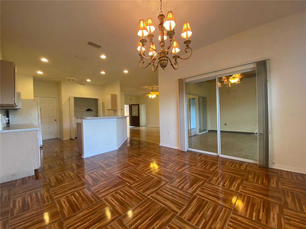
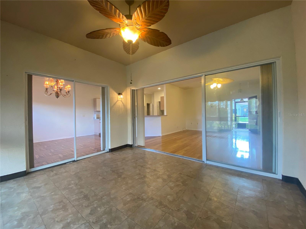
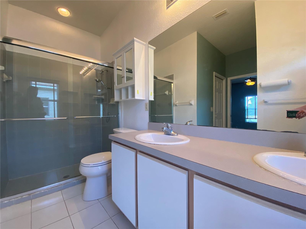
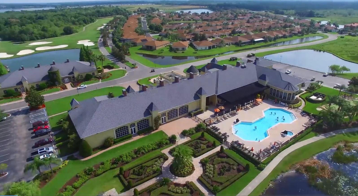
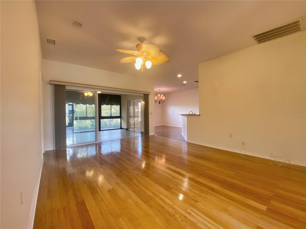
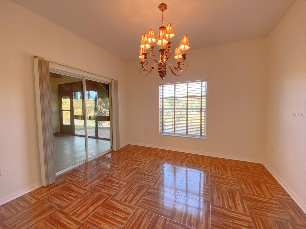
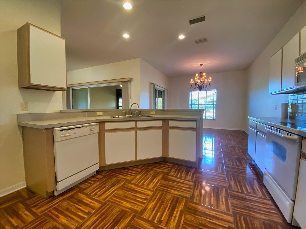
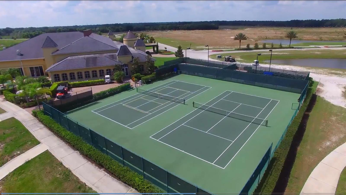
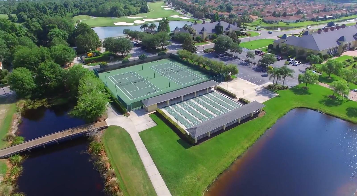
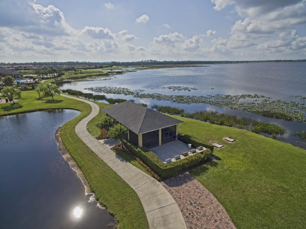
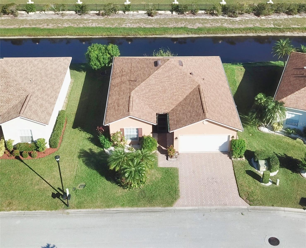
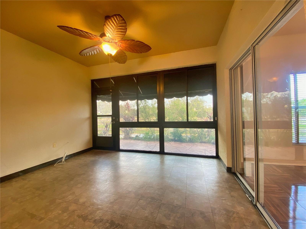
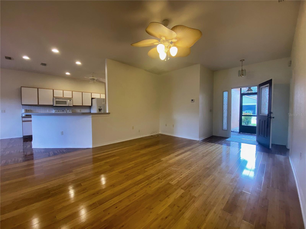
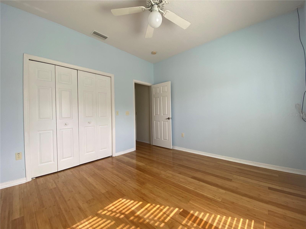
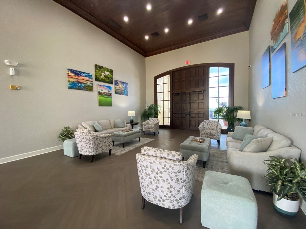
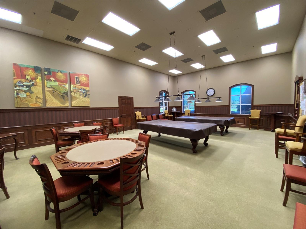
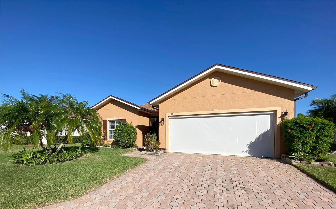
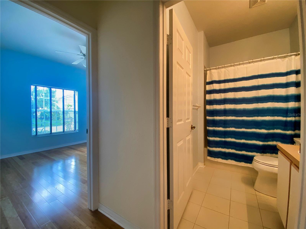
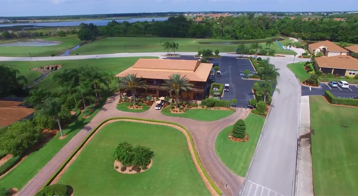
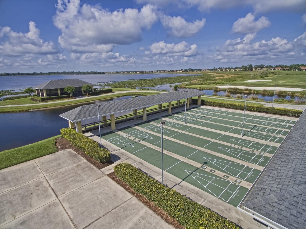
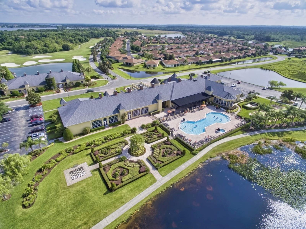
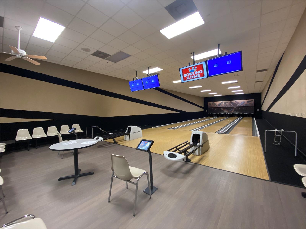
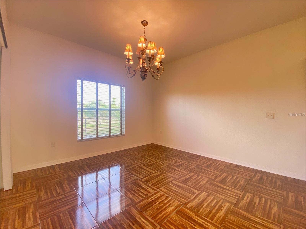
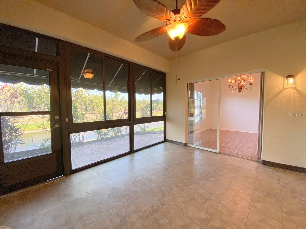
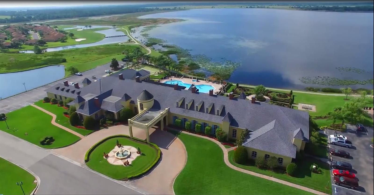
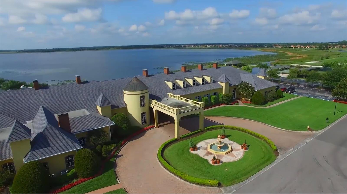
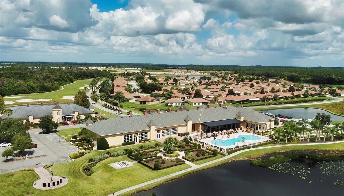
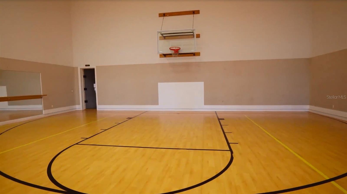
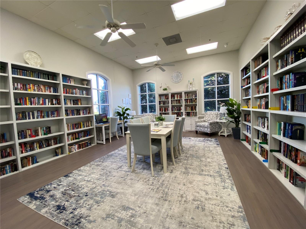
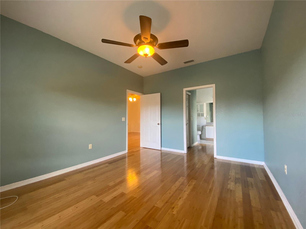
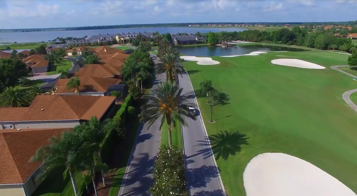
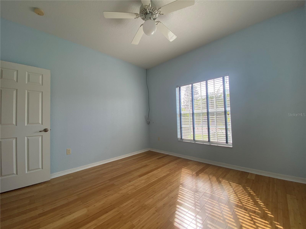
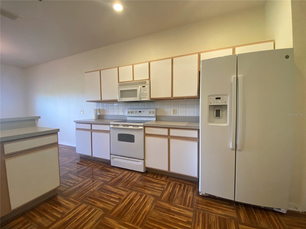
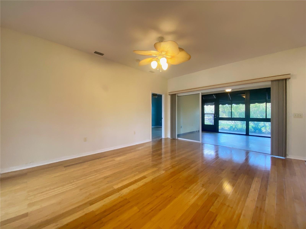
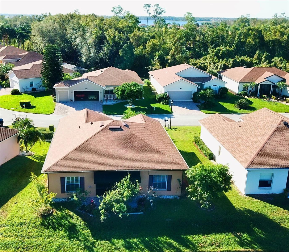
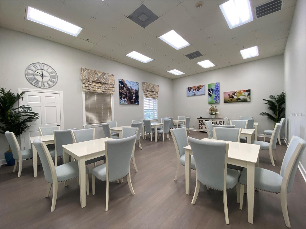
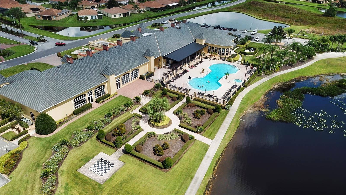
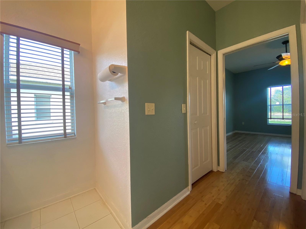
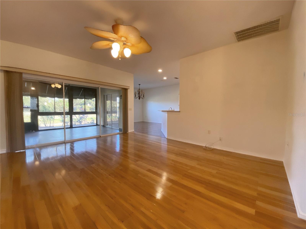
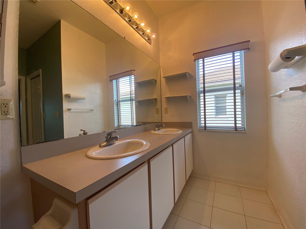
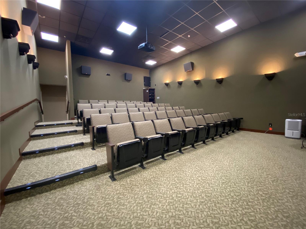
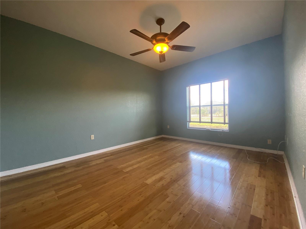
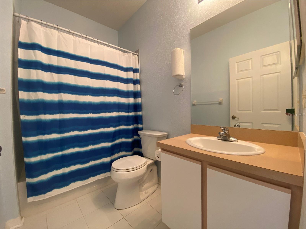
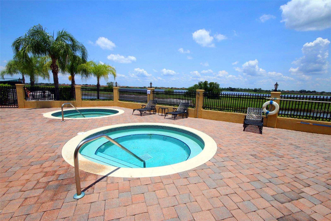
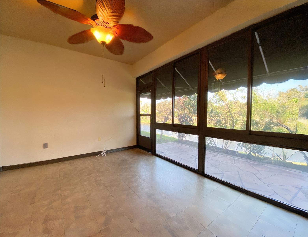
Active
4152 ABERDEEN LN
$265,000
Features:
Property Details
Remarks
MOTIVATED SELLER! BRING THE SELLER AN OFFER! This home is ready for a new owner. This South facing home offers 2 Bedrooms, 2 Baths and an enclosed lanai with transitional windows and awning. Located behind the secure gates of Lake Ashton, this Caribbean Floor Plan home offers a new roof (2021) and gutters and backs up to a pond. The new owner will enjoy the paver driveway and walk way that leads to the screened front entry with 1/2 lite decorative front door and side lights. The retractable screen is an added bonus on the front door. The foyer has a pocket door to the guest bedroom and guest bathroom. The guest bedroom has a built in closet, ceiling fan and bamboo flooring. The guest bath has a shower/tub combo and a linen closet is located in the hallway between these two rooms. The living room with bamboo flooring and decorative ceiling fan is in the center of the home and flows nicely into the kitchen, lanai, dinette and master bedroom areas. Triple sliders separate the Living Room and the Covered, enclosed Lanai and Double Sliders separate the dinette area and the covered, enclosed lanai. The lanai area is not included in the heated area of the home. If you prefer to have a screened lanai, the windows are removable. The kitchen with breakfast bar and closet pantry has ample counter space and cabinets for storage and has direct access to the garage. The washer/dryer are located behind bi-fold doors in the kitchen. The kitchen and dinette areas have ceramic tile that looks like parquet wood. The master bedroom has bamboo flooring and has a window that overlooks the pond in the rear of the home. A pocket door separates the master bedroom and the master bath. You'll love the walk in shower with glass sliding door, double sink vanity and His/Her walk in closets. The garage has a newly installed automatic screen and side entry service door. Make an appointment to see this home today!
Financial Considerations
Price:
$265,000
HOA Fee:
60
Tax Amount:
$4266
Price per SqFt:
$200.91
Tax Legal Description:
LAKE ASHTON GOLF CLUB PHASE I PB 117 PGS 19-27 LOT 176
Exterior Features
Lot Size:
6007
Lot Features:
Landscaped, Paved
Waterfront:
No
Parking Spaces:
N/A
Parking:
Driveway, Garage Door Opener
Roof:
Shingle
Pool:
No
Pool Features:
N/A
Interior Features
Bedrooms:
2
Bathrooms:
2
Heating:
Central, Electric
Cooling:
Central Air
Appliances:
Dishwasher, Electric Water Heater, Range, Refrigerator
Furnished:
Yes
Floor:
Bamboo, Ceramic Tile, Concrete
Levels:
One
Additional Features
Property Sub Type:
Single Family Residence
Style:
N/A
Year Built:
2004
Construction Type:
Block, Concrete, Stucco
Garage Spaces:
Yes
Covered Spaces:
N/A
Direction Faces:
South
Pets Allowed:
No
Special Condition:
None
Additional Features:
Awning(s), Lighting, Sidewalk, Sliding Doors
Additional Features 2:
Tenants must complete an Age Verification Form. At least one person in the home must be 55+ years of age. Please refer to the CC&R's
Map
- Address4152 ABERDEEN LN
Featured Properties