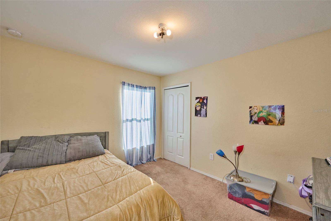
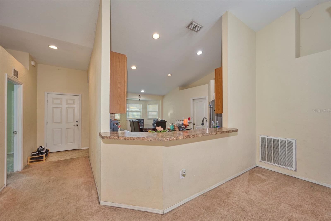
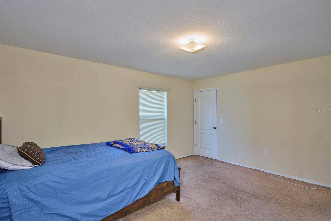
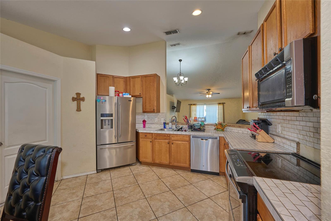
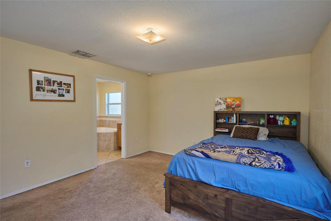
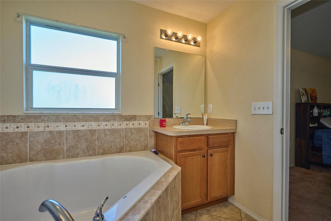
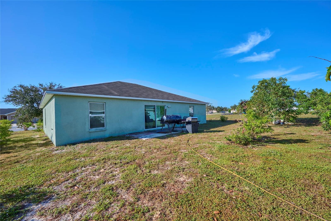
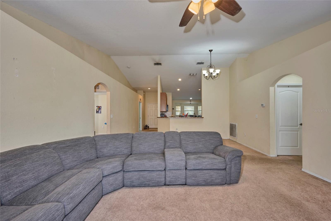
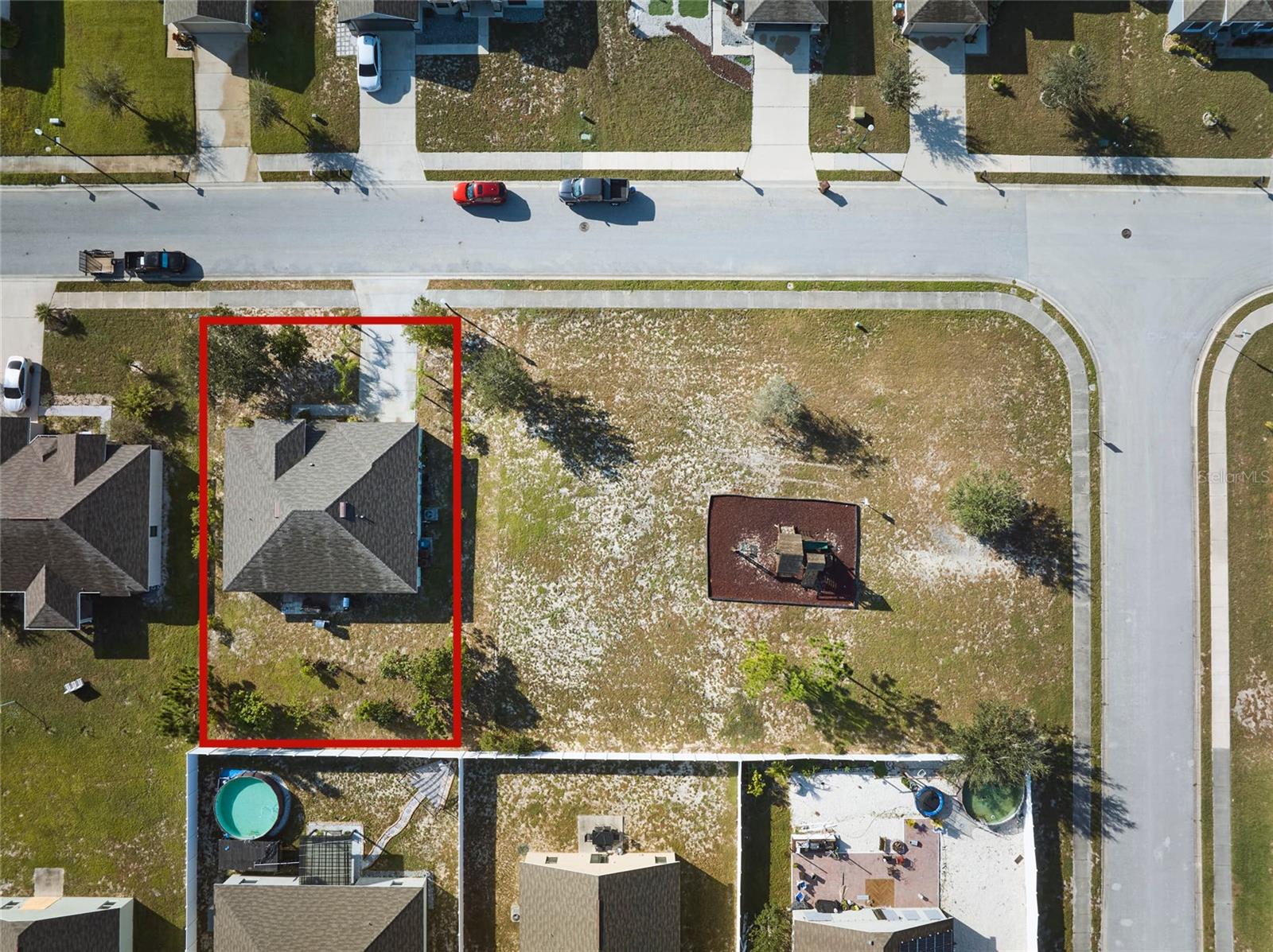
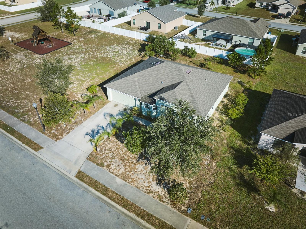
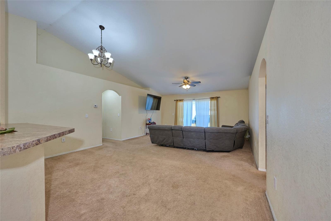
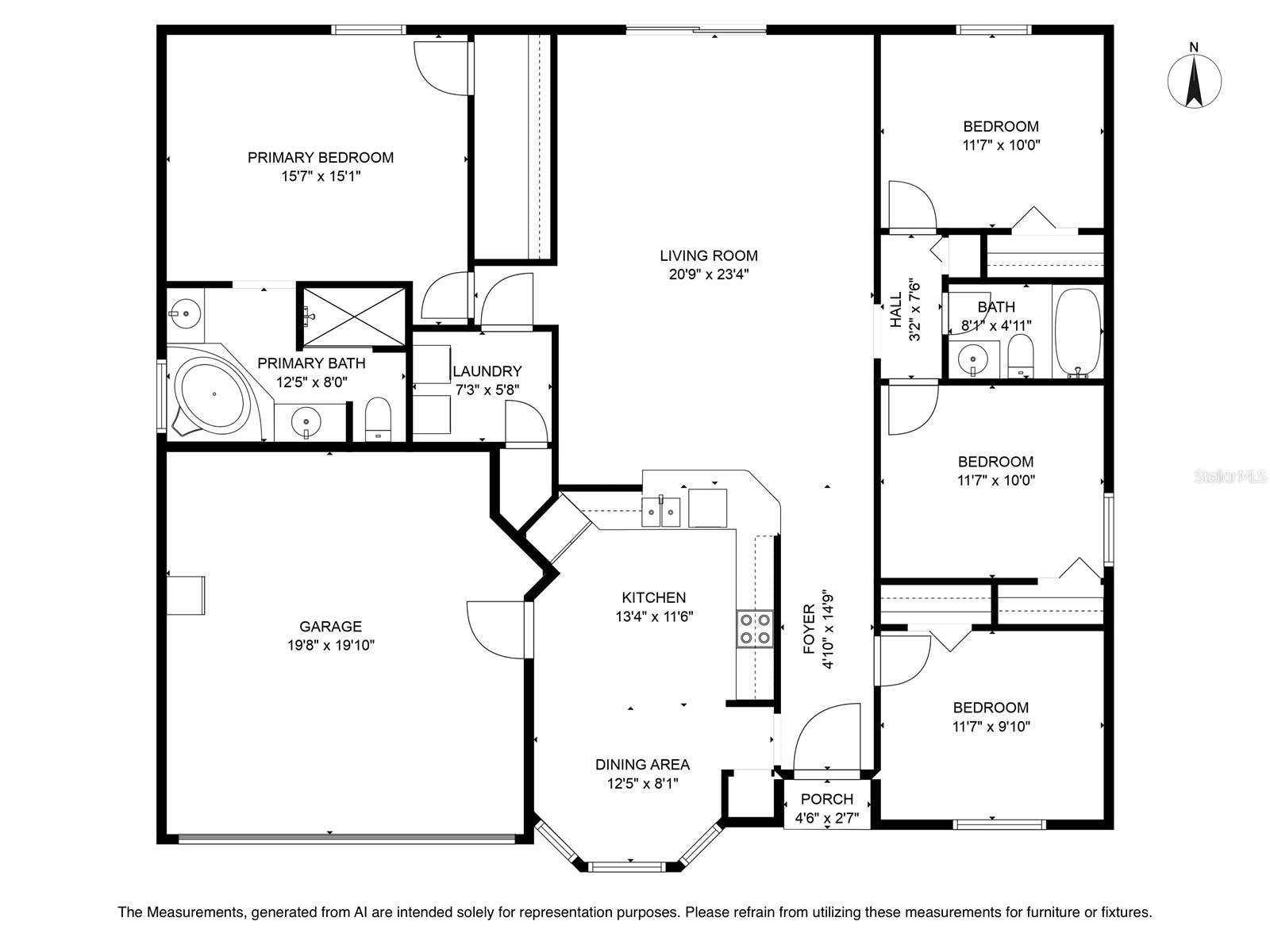
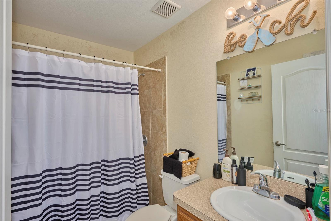
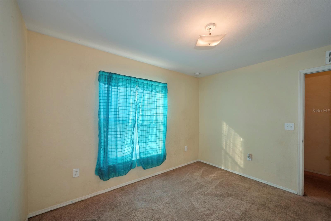
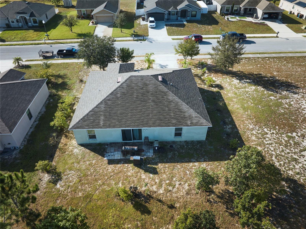
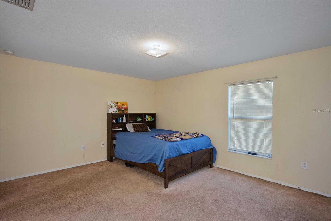
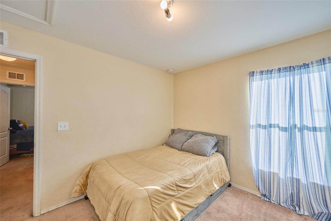
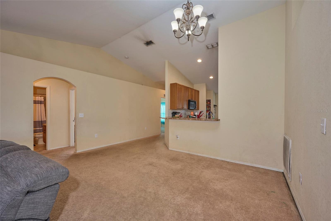
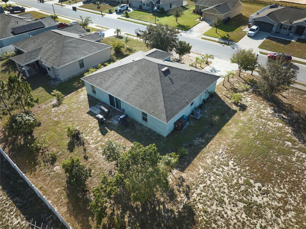
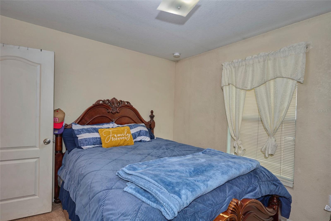
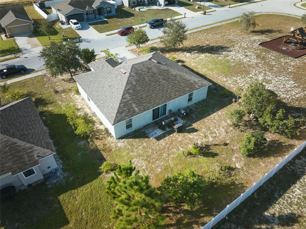
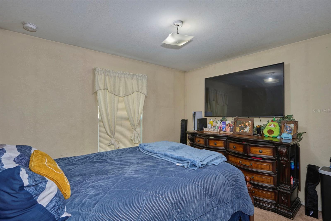
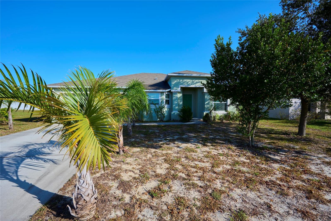
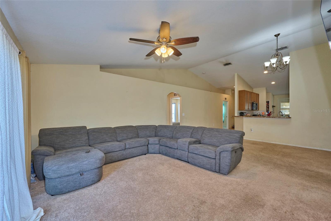
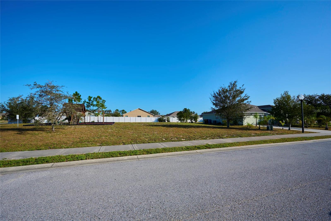
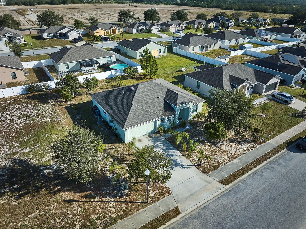
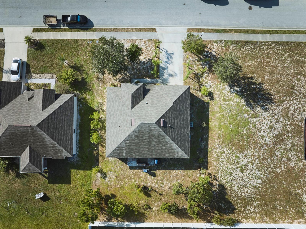
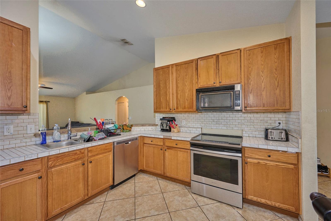
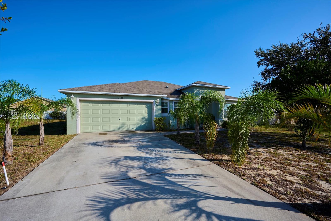
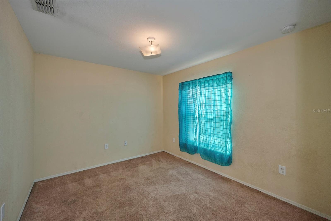
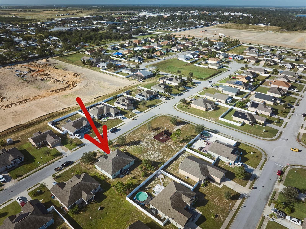
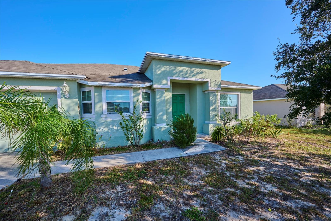
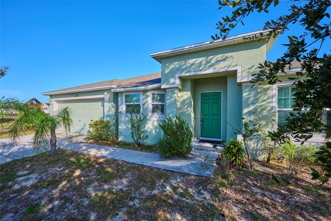
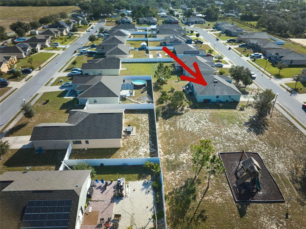
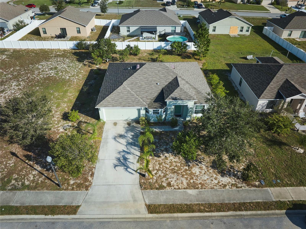
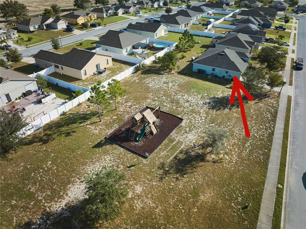
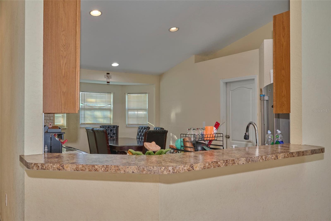
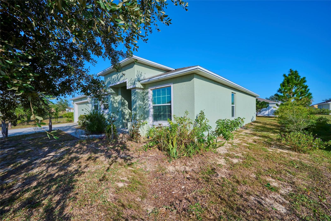
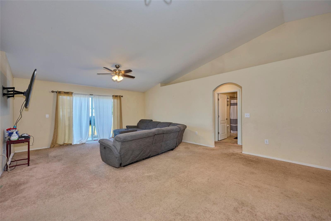
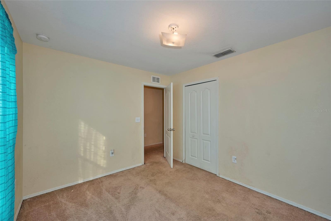
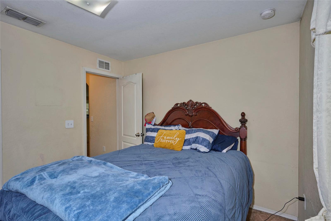
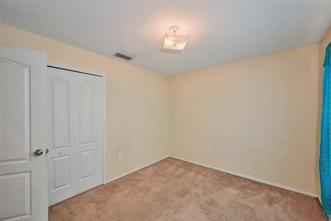
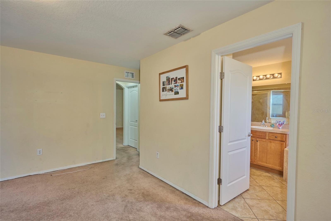
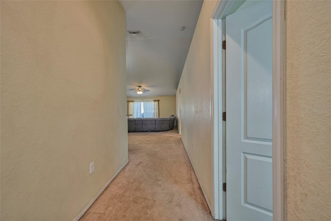
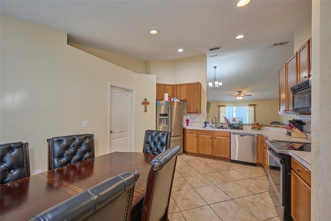
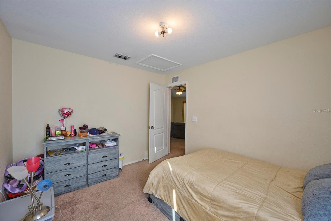
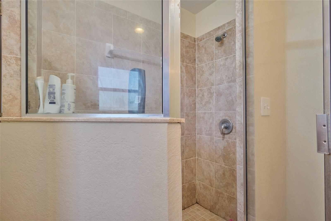
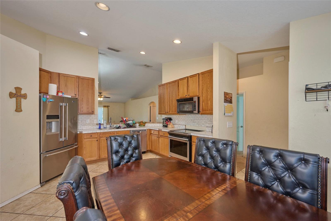
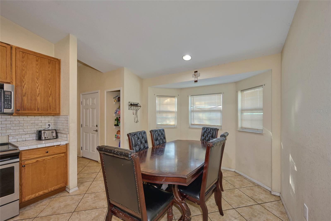
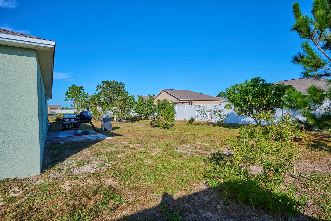
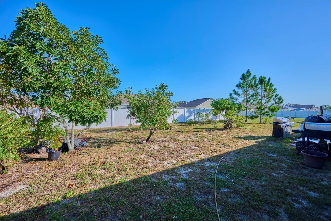
Active
2608 SUNSET CIR
$284,900
Features:
Property Details
Remarks
Welcome to this lovely 4 bedroom, 2 bath home in the Sunset Pointe community! This home boasts an open floor plan with high ceilings, arched entryways, and accent shelving that adds a touch of style and sophistication. The split-bedroom layout provides privacy for the master suite, which features an ensuite bathroom with garden tub, walk-in shower, and two vanities. The opposite side of the home offers an additional three bedrooms and guest bath. The kitchen has much to offer, with a breakfast bar, closet pantry, and ample cabinet and counter space, complemented by stylish tile countertops and ceramic tile flooring. A cozy dinette space rounds out the kitchen, offering a relaxed setting for casual meals. For more formal gatherings, the formal dining room offers plenty of space and flows seamlessly into the living room. Enjoy the outdoors in a large backyard filled with a variety of fruit trees—a perfect spot for gardening, relaxation, play, or entertainment. The home includes a convenient 2-car garage, and the community has sidewalks and lighting throughout, ideal for evening strolls. With easy access to Hwy 60, you’re moments away from shopping, dining, and entertainment. This charming home, built in 2017, offers the perfect blend of comfort, convenience, and community! Don’t miss out on the chance to make it yours!
Financial Considerations
Price:
$284,900
HOA Fee:
150
Tax Amount:
$2602.1
Price per SqFt:
$165.74
Tax Legal Description:
SUNSET POINTE PHASE THREE PB 158 PG 8-9 LOT 72
Exterior Features
Lot Size:
8999
Lot Features:
Landscaped, Sidewalk, Paved
Waterfront:
No
Parking Spaces:
N/A
Parking:
Driveway, Garage Door Opener
Roof:
Shingle
Pool:
No
Pool Features:
N/A
Interior Features
Bedrooms:
4
Bathrooms:
2
Heating:
Central
Cooling:
Central Air
Appliances:
Dishwasher, Electric Water Heater, Range, Refrigerator
Furnished:
Yes
Floor:
Carpet, Ceramic Tile
Levels:
One
Additional Features
Property Sub Type:
Single Family Residence
Style:
N/A
Year Built:
2017
Construction Type:
Block, Stucco
Garage Spaces:
Yes
Covered Spaces:
N/A
Direction Faces:
South
Pets Allowed:
Yes
Special Condition:
None
Additional Features:
Sidewalk, Sliding Doors
Additional Features 2:
Buyer responsible for verifying lease restrictions with city/county/HOA.
Map
- Address2608 SUNSET CIR
Featured Properties