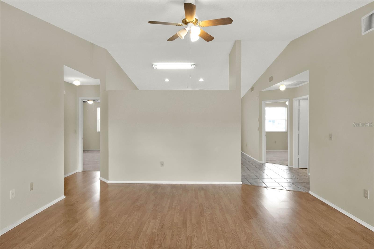
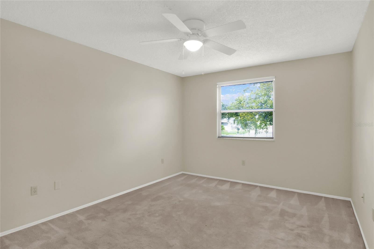
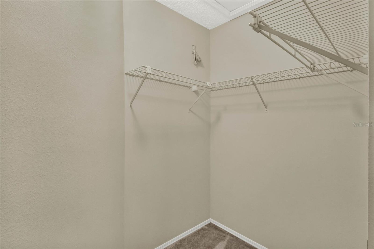
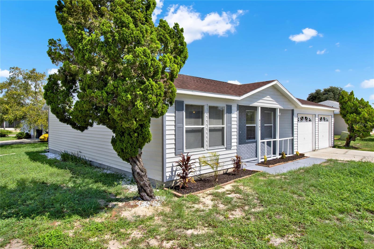
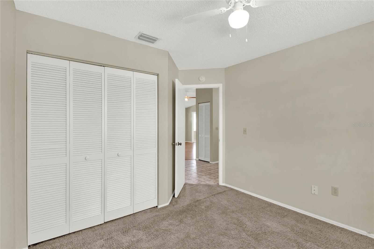
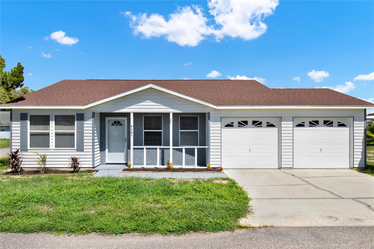
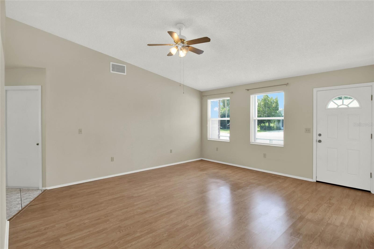
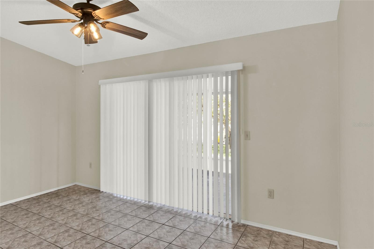
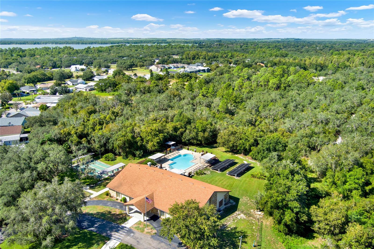
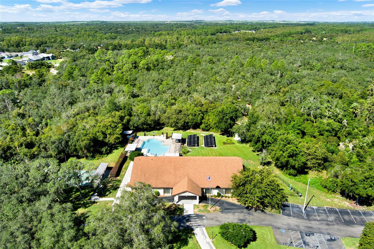
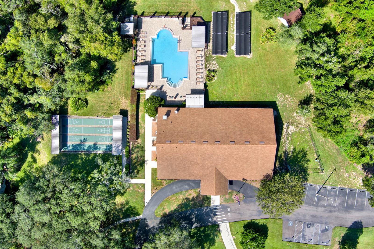
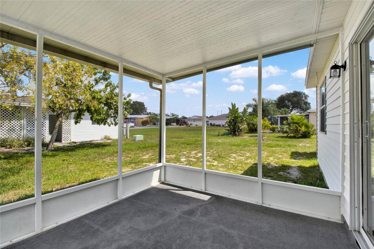
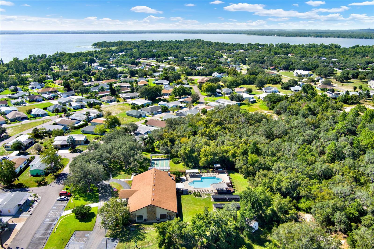
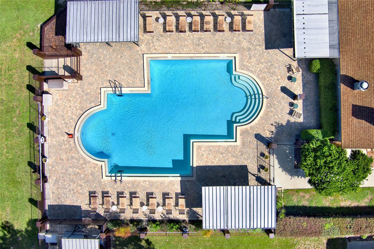
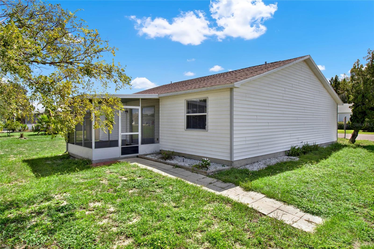
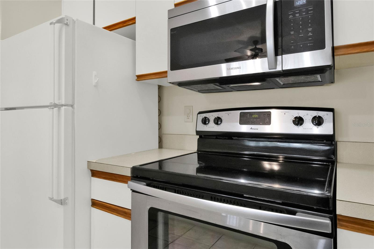
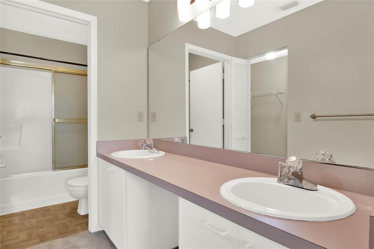
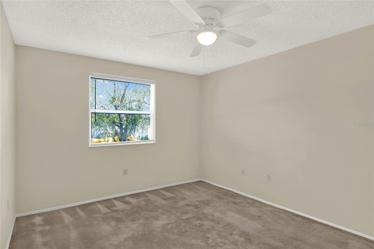
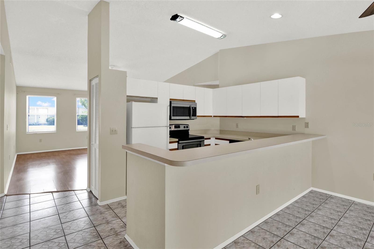
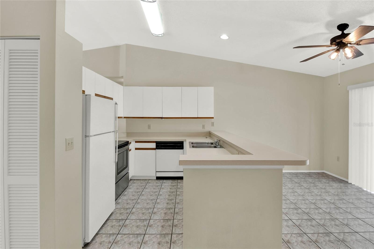
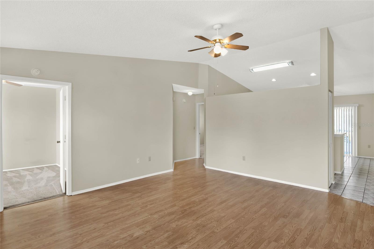
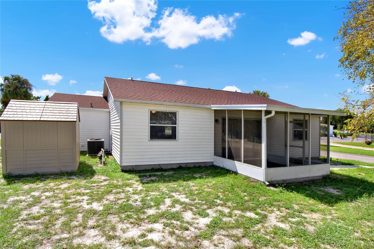
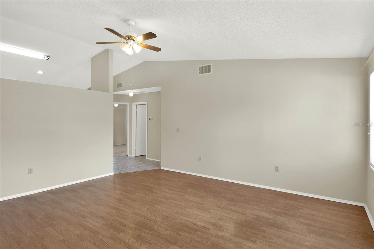
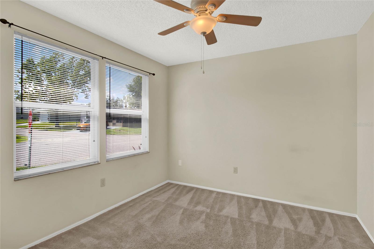
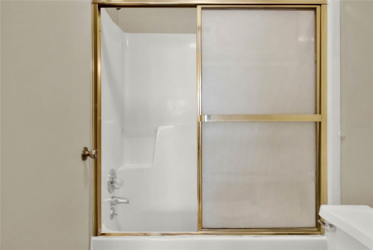
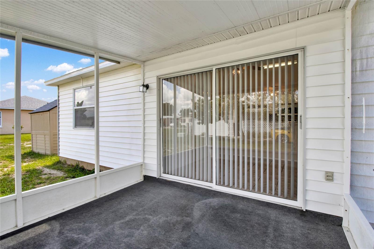
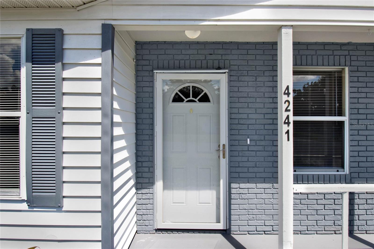
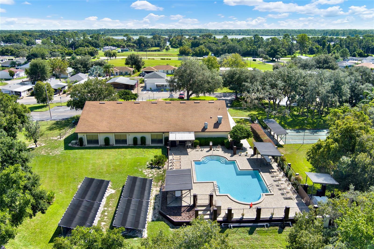
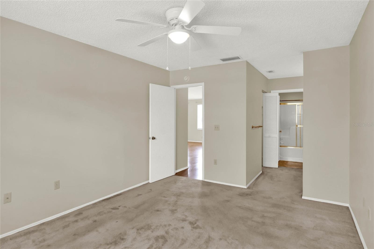
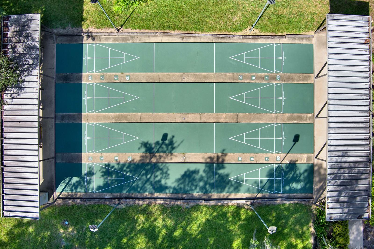
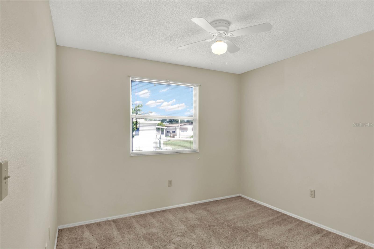
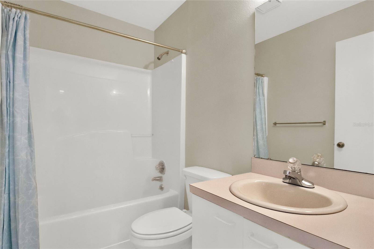
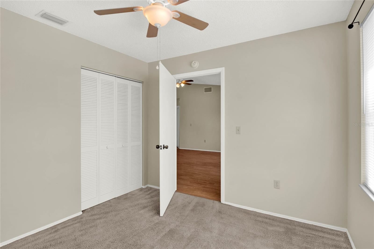
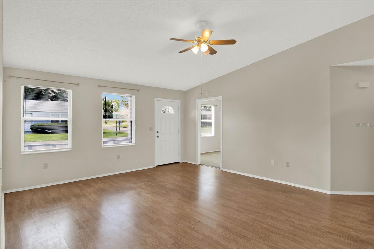
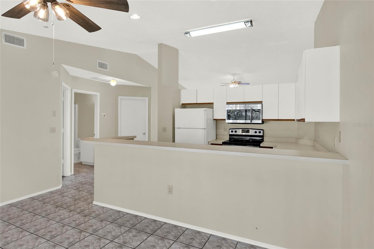
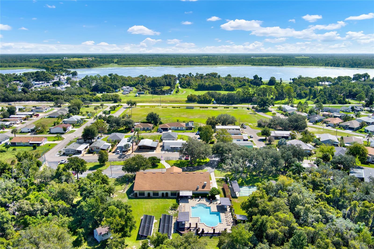
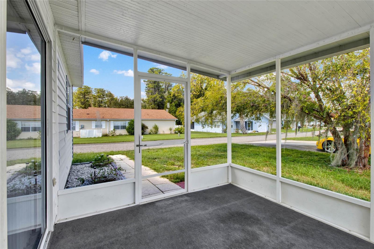
Active
4241 ALAMANDA BLVD
$209,000
Features:
Property Details
Remarks
This lovely 3-bedroom, 2-bath home is located in the highly sought-after 55+ community of Nature’s Edge Resort. The desirable split-bedroom floor plan offers privacy for everyone in the household. The spacious living room is highlighted by vaulted ceilings and wood laminate flooring, creating an inviting space to relax. The eat-in kitchen features crisp white cabinetry, a closet pantry, and vaulted ceilings, with a large breakfast bar for additional seating, perfect for entertaining. The dining area, with its tile flooring, vaulted ceiling, and glass sliders, provides access to the screened-in lanai, seamlessly blending indoor and outdoor living. The primary bedroom suite is a comfortable retreat, featuring wall-to-wall carpeting and a walk-in closet. The en-suite bathroom includes a large vanity with dual sinks, a cosmetic counter, and a water closet with a walk-in shower and glass door. Additional highlights of this home include a charming front porch, glass storm door, storage shed, an architectural shingle roof (new in 2023), and a 2-car garage with an automatic door opener. Nature’s Edge Resort offers a variety of social activities and planned events, with amenities such as a clubhouse, heated pool, fitness room, shuffleboard courts, horseshoe pit, and dog park. Conveniently located, this hidden gem is a short drive to shopping, dining, Bok Tower, Legoland, and just an hour from Orlando International Airport.
Financial Considerations
Price:
$209,000
HOA Fee:
60
Tax Amount:
$2210.14
Price per SqFt:
$176.37
Tax Legal Description:
NATURE'S EDGE RESORT PHASE ONE PB 87 PGS 18 & 19 LYING IN SECS 32 & 33 T28S R28E LOT 191 & W1/2 OF LOT 192
Exterior Features
Lot Size:
7954
Lot Features:
Corner Lot, Landscaped, Level, Paved
Waterfront:
No
Parking Spaces:
N/A
Parking:
Driveway, Garage Door Opener
Roof:
Shingle
Pool:
No
Pool Features:
N/A
Interior Features
Bedrooms:
3
Bathrooms:
2
Heating:
Central, Electric
Cooling:
Central Air
Appliances:
Dishwasher, Disposal, Electric Water Heater, Microwave, Range, Refrigerator
Furnished:
Yes
Floor:
Carpet, Ceramic Tile, Laminate
Levels:
One
Additional Features
Property Sub Type:
Single Family Residence
Style:
N/A
Year Built:
1992
Construction Type:
Brick, Wood Frame
Garage Spaces:
Yes
Covered Spaces:
N/A
Direction Faces:
South
Pets Allowed:
Yes
Special Condition:
None
Additional Features:
Lighting, Sliding Doors
Additional Features 2:
BUYER/BUYERS AGENT TO CONFIRM LEASE RESTRICTIONS WITH HOA
Map
- Address4241 ALAMANDA BLVD
Featured Properties