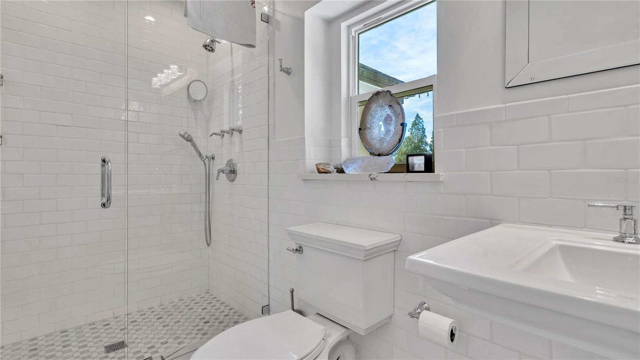
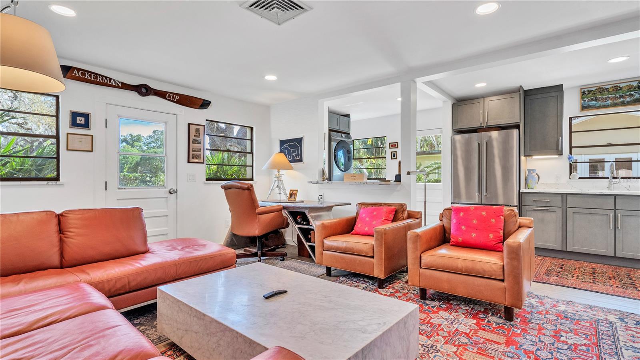
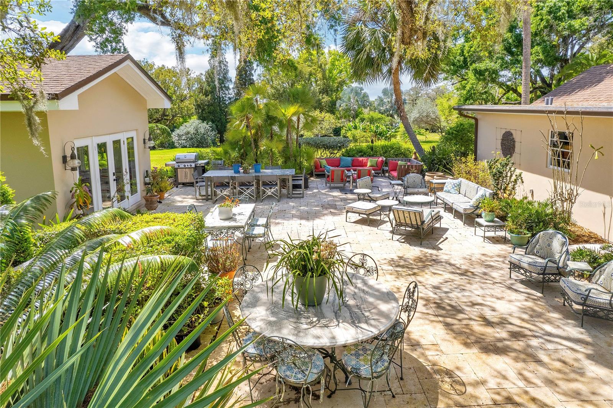
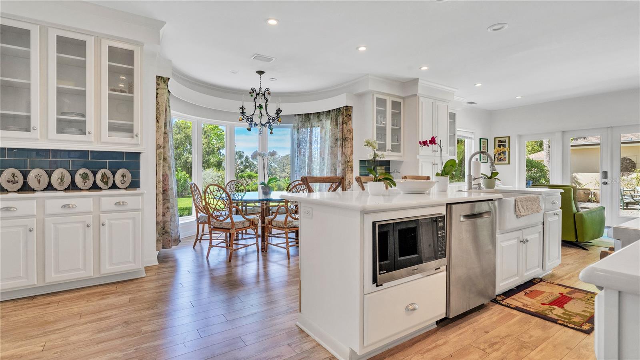
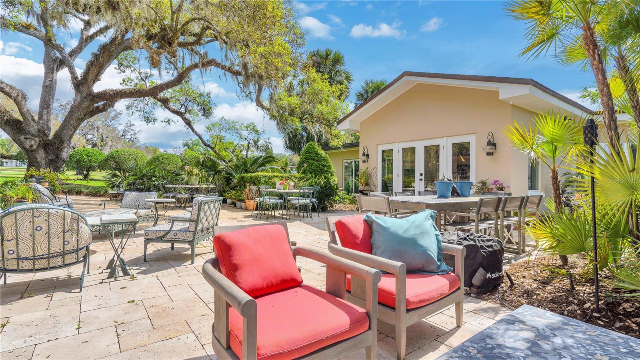
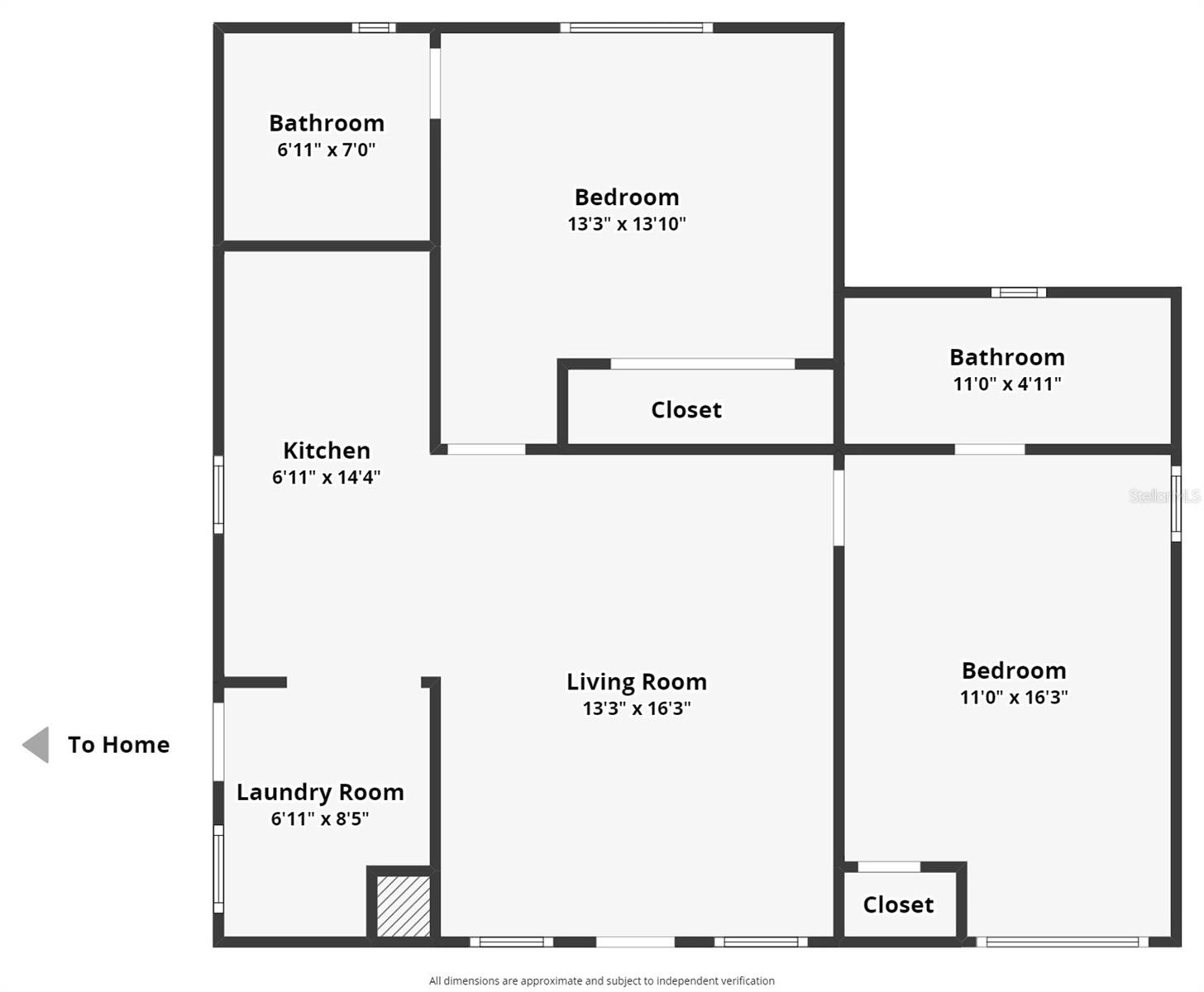
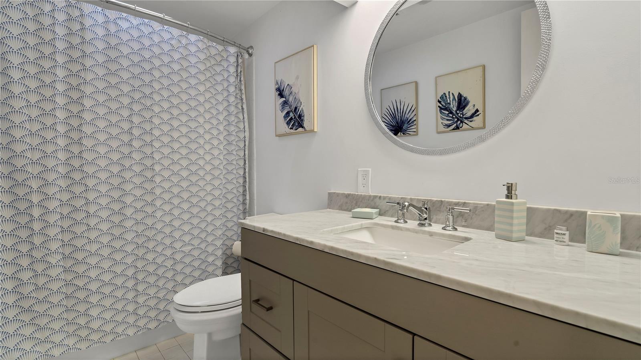
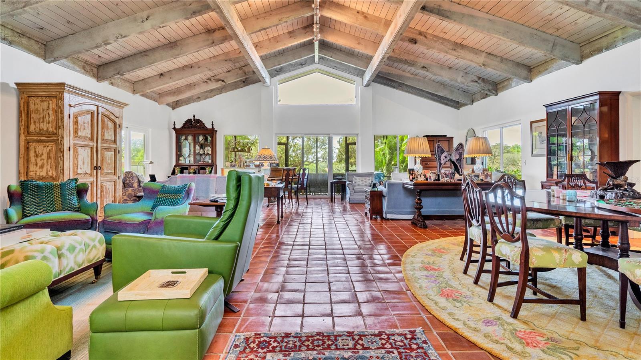
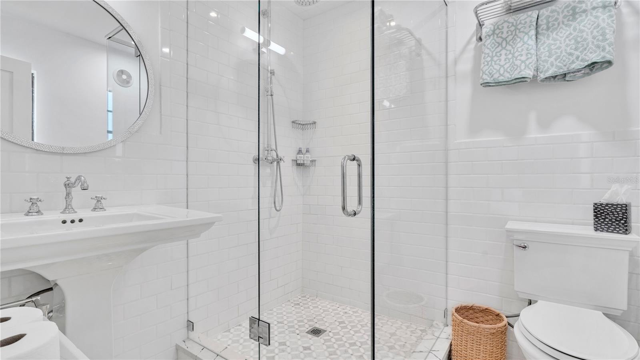
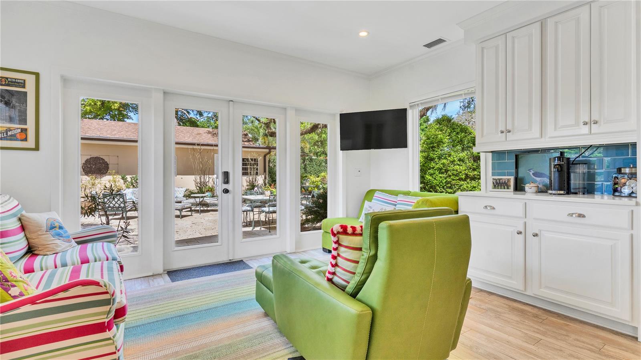
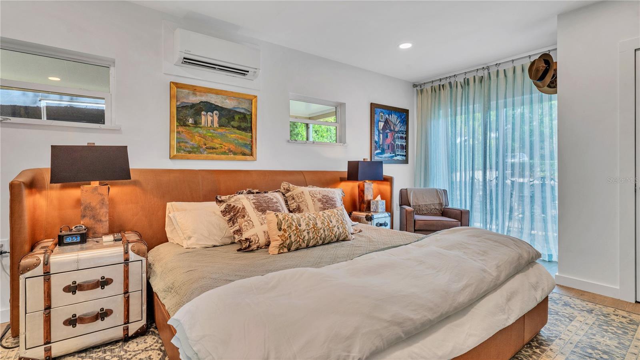
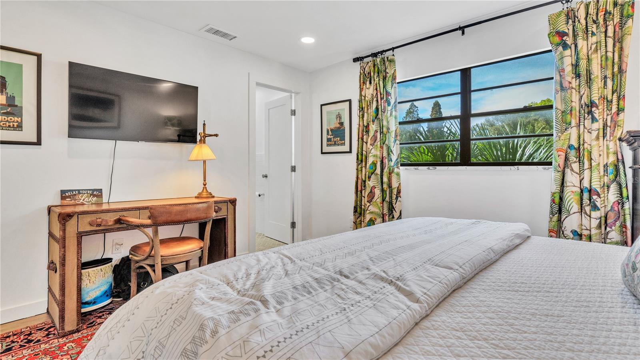
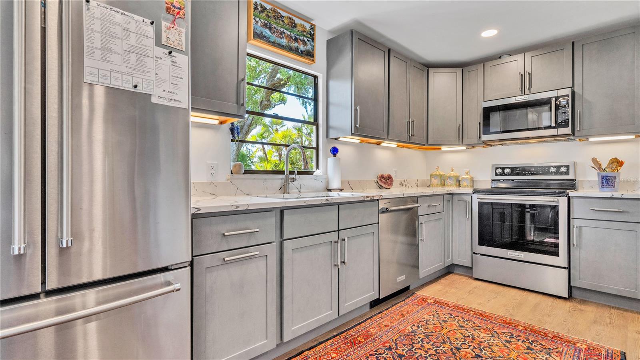
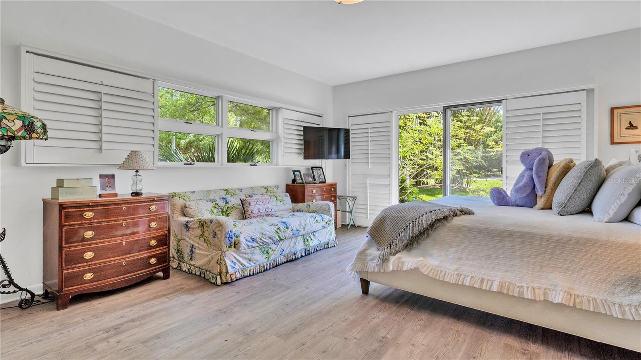
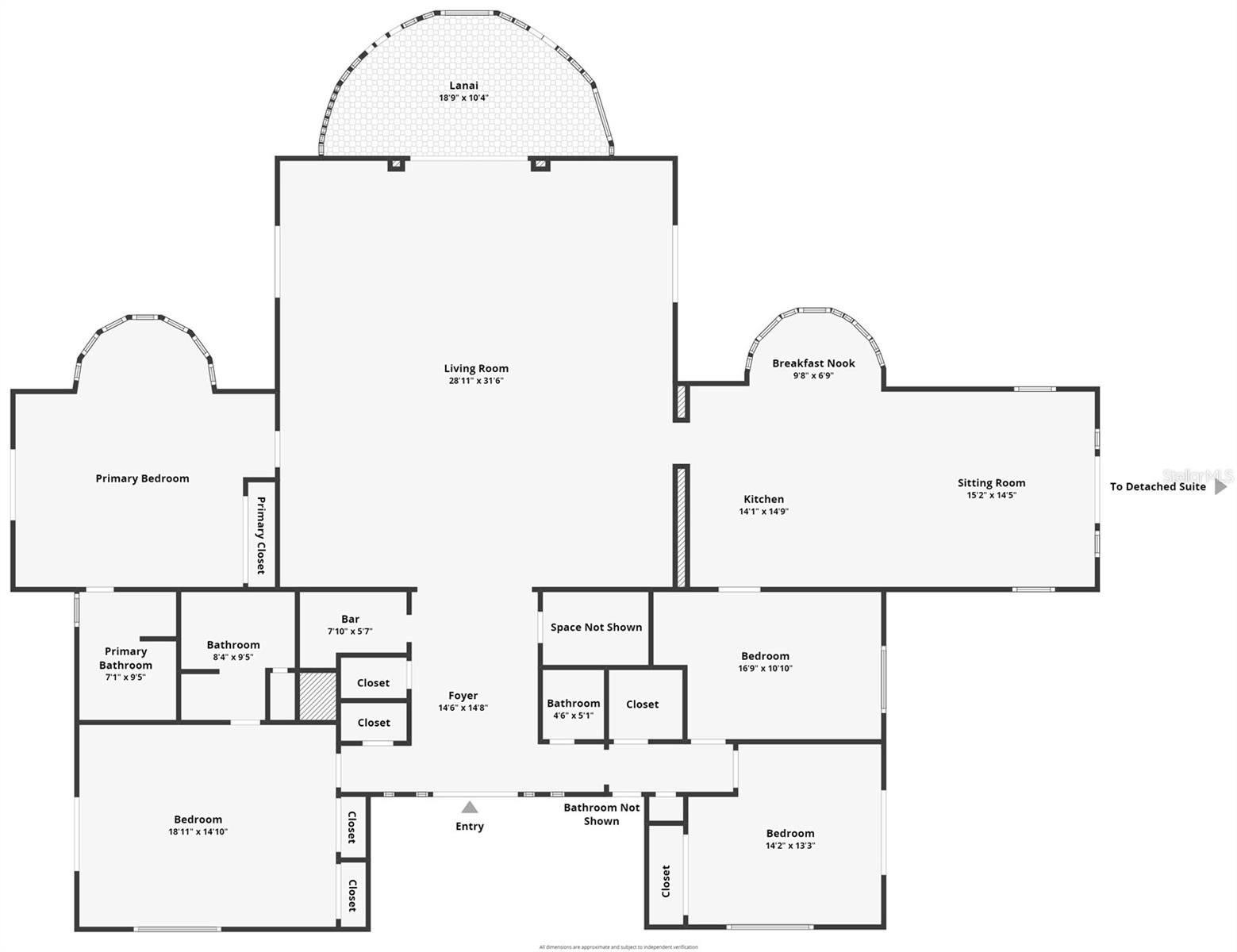
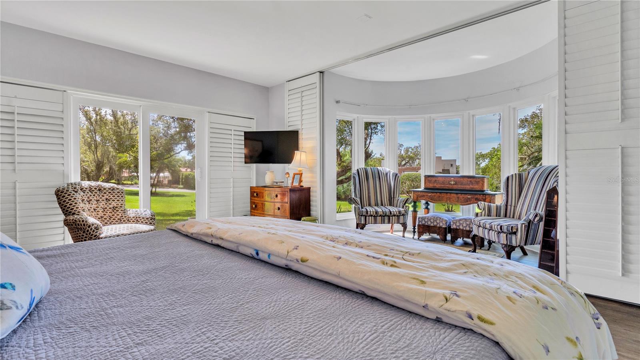

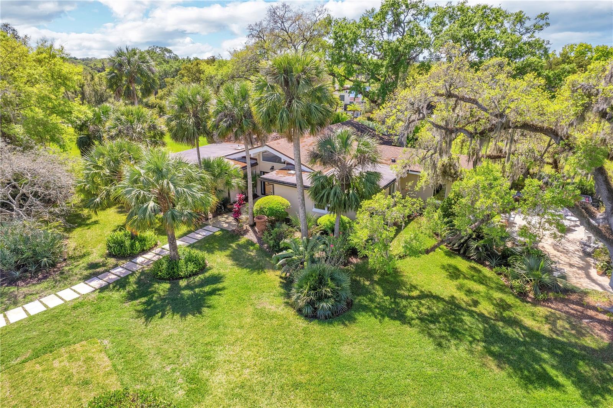
Active
2300 N SCENIC HWY #7
$1,095,000
Features:
Property Details
Remarks
A few minutes from everything Mountain Lake, House 7 sits on 1.35 lush acres. With the many large oaks and beautifully mature landscape, you will find yourself surrounded in an enclave of nature. The park-like setting offers a peaceful and private ambiance while being conveniently located within steps to the many amenities available. This move-in ready home features a spacious open floor plan with remodeled bathrooms, an open concept kitchen with solid-surface counters and a ceramic tiled backsplash, stainless appliances and more. In addition to the 4 bedrooms and 3.5 baths in the main house, there is also a 651 SF detached guest cottage with 2 ensuite bedrooms, a living area, full kitchen and laundry. Other features of the main house include the bountifully sized combination formal living and dining room, a separate laundry room, and lovely screened lanai.
Financial Considerations
Price:
$1,095,000
HOA Fee:
N/A
Tax Amount:
$5551.98
Price per SqFt:
$290.91
Tax Legal Description:
MOUNTAIN LAKE UNRECORDED PLAT SEC 26 BLK 1 LOTS 10 & E PARTS OF 9 & 11 & THAT PT OF LOTS 9 & 11 DESC AS: COMM NW COR OF SEC 26 N 55.31 FT E 255.24 FT SELY ALONG CURVE 224.98 FT SELY ALONG CURVE 105.34 FT S36-04-20W ALONG WLY LINE OF PARCEL DESC IN OR 8402-1004 138.52 FT TO POB S36-04-20W 215.33 FT N25-24-52E 81.54 FT N36-04-20E 97.5 FT N57-52-40E 40.6 FT TO POB LESS COMM NW COR OF SEC 26 S 446.5 FT E 329.03 FT NWLY ALONG CURVE 53.6 FT N36-04-20E ALONG WLY LINE OF PARCEL DESC IN OR 8402-1004 215. 33 FT TO POB N36-04-20E 138.52 FT SELY ALONG CURVE 28.82 FT S13-58-40E 9.44 FT S54-08-03W 26.22 FT S50-30-14W 39.46 FT S47-31-46W 44.84 FT S57-52-40W 8.16 FT TO POB
Exterior Features
Lot Size:
58771
Lot Features:
N/A
Waterfront:
No
Parking Spaces:
N/A
Parking:
N/A
Roof:
Shingle
Pool:
No
Pool Features:
N/A
Interior Features
Bedrooms:
6
Bathrooms:
6
Heating:
Central
Cooling:
Central Air
Appliances:
Dishwasher, Range, Range Hood, Refrigerator
Furnished:
No
Floor:
Tile, Wood
Levels:
One
Additional Features
Property Sub Type:
Single Family Residence
Style:
N/A
Year Built:
1981
Construction Type:
Block
Garage Spaces:
Yes
Covered Spaces:
N/A
Direction Faces:
Northeast
Pets Allowed:
No
Special Condition:
None
Additional Features:
French Doors, Garden
Additional Features 2:
Prospective tenants must be approved by the Board not an Association.
Map
- Address2300 N SCENIC HWY #7
Featured Properties