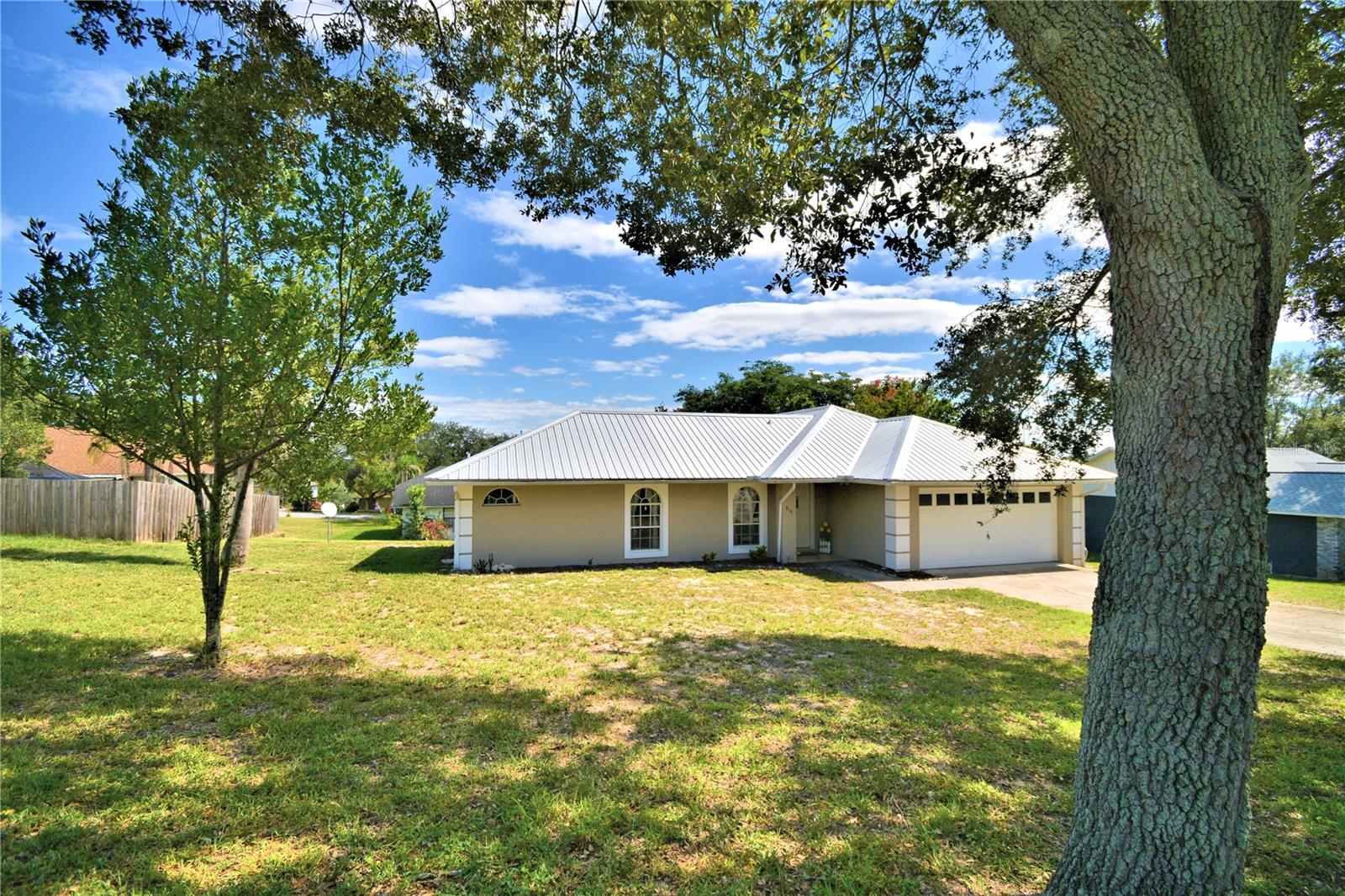



























































Active
814 CAMBRIDGE WAY
$270,000
Features:
Property Details
Remarks
In the heart of Lake Wales! This wonderful split floor plan 3 bedroom 2 bath home is ready for you to call it home! Enjoy coming home to this one with a newer metal roof, new air conditioner, and loads of new personal touches including new fans, new floors throughout most of the home. The chef in the family will love the newly updated kitchen with granite countertops with under mount single basin sink, new cabinets, and stainless steel appliances. The large family room has plenty of natural light and is a great gathering place for everyone. The dining room has room for a table that seats 8, or there is room for two at the kitchen counter bar top. The sliding glass door just off of the dining room gives easy access to the deck for al fresco dining and enjoying the outdoors. The master bedroom is tiled with a walk in closet and master bath with dual bowl sinks on a granite countertop and a walk in shower. On the other side of the house the two bedrooms share a hall bath with a large vanity with a single sink and a shower/tub combo. With the fresh paint inside and out all you need to do is move in! The 2 car garage offers plenty of parking, or storage if desired.
Financial Considerations
Price:
$270,000
HOA Fee:
150
Tax Amount:
$3421.64
Price per SqFt:
$184.3
Tax Legal Description:
CROWN POINTE PHASE ONE PB 85 PGS 30 & 31 LOT 28
Exterior Features
Lot Size:
10010
Lot Features:
N/A
Waterfront:
No
Parking Spaces:
N/A
Parking:
N/A
Roof:
Metal
Pool:
No
Pool Features:
N/A
Interior Features
Bedrooms:
3
Bathrooms:
2
Heating:
Central, Electric
Cooling:
Central Air
Appliances:
Dishwasher, Dryer, Refrigerator, Washer
Furnished:
No
Floor:
Carpet, Vinyl
Levels:
One
Additional Features
Property Sub Type:
Single Family Residence
Style:
N/A
Year Built:
1990
Construction Type:
Block
Garage Spaces:
Yes
Covered Spaces:
N/A
Direction Faces:
West
Pets Allowed:
Yes
Special Condition:
None
Additional Features:
Sliding Doors
Additional Features 2:
N/A
Map
- Address814 CAMBRIDGE WAY
Featured Properties