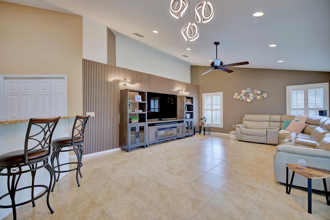
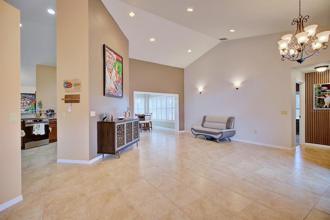
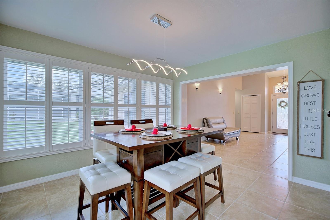
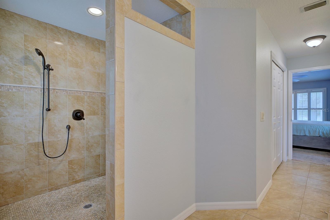
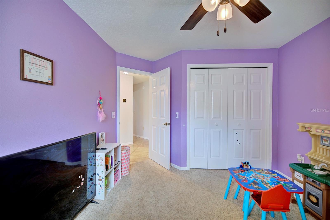
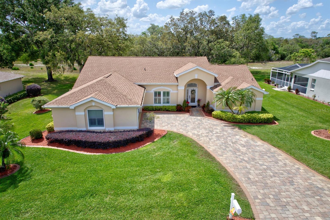
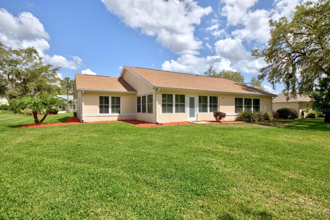
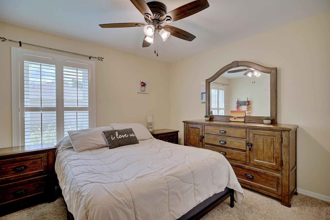
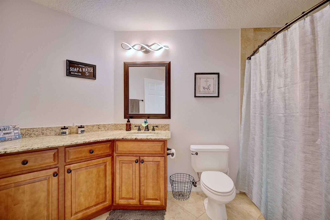
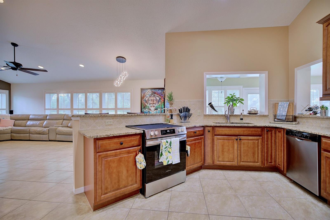
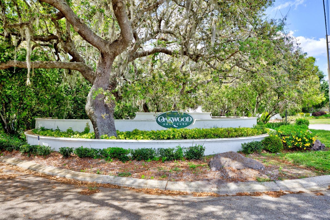
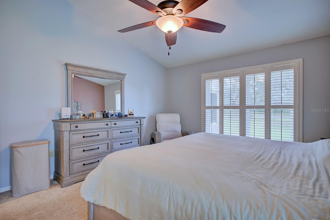
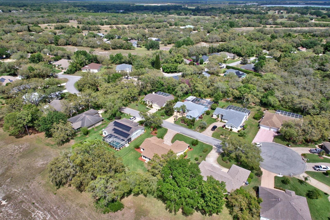
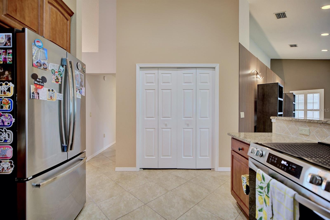
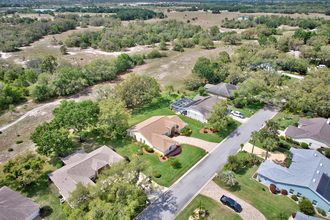
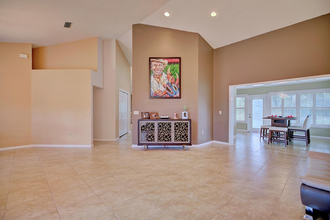
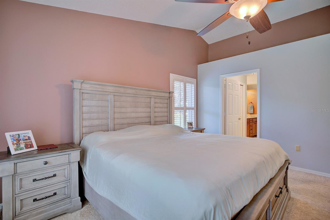
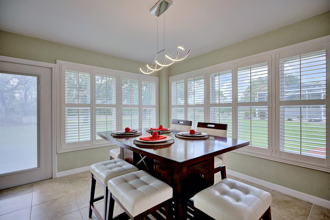
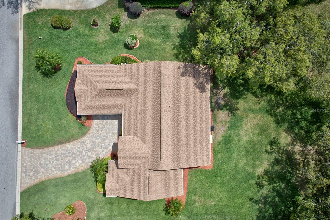
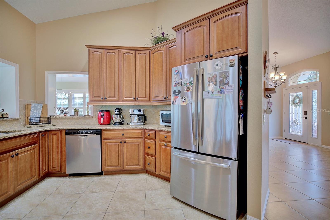
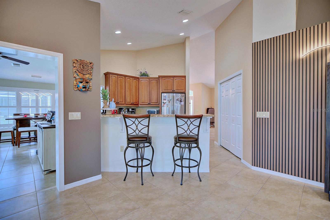
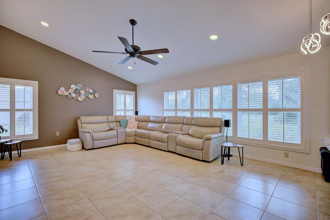
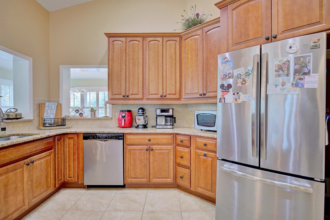
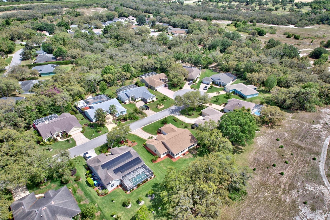
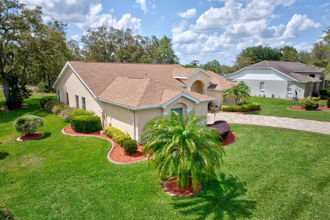
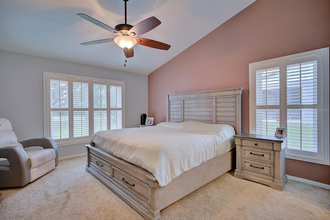
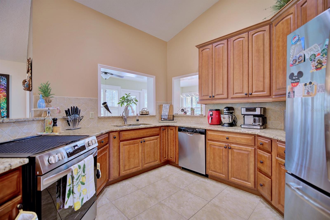
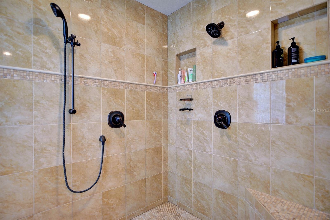
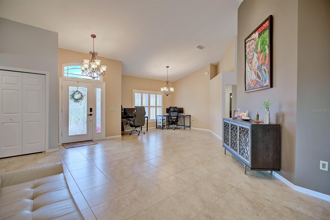
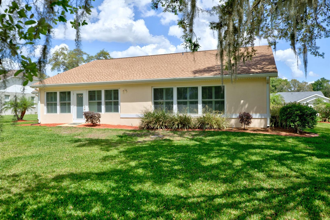
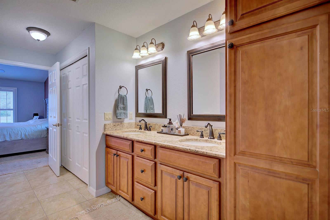
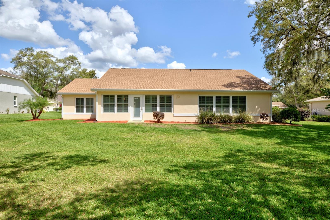
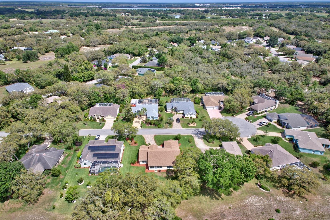
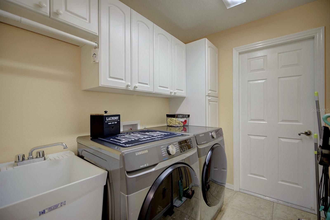
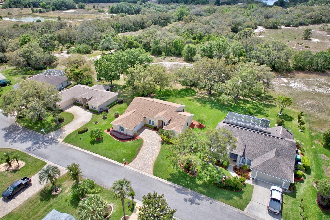
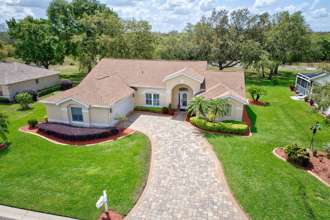
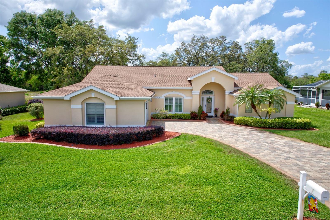
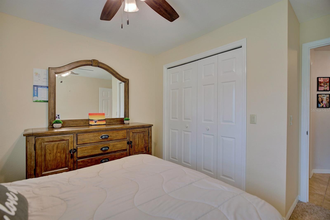
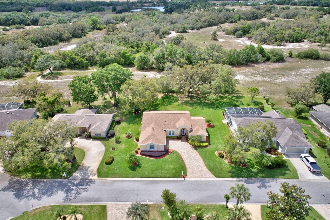
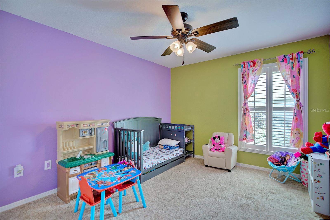
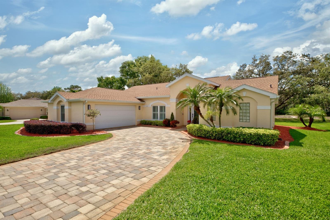
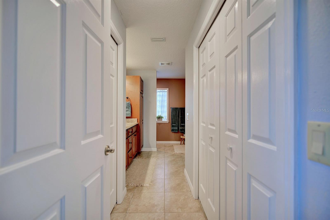
Active
1017 DESTIN DR
$399,000
Features:
Property Details
Remarks
Check out this 3-bedroom, 2-bath beautiful home located in the highly desirable, gated community of Oakwood Golf Club. The home has been EXTENSIVELY REMODELED with quality upgrades that create visual impact throughout, plus a new roof in 2023. Driving up to the home the curb appeal begins with the paver driveway, side entry 2 car garage, and well-maintained landscaping. The inviting master bedroom suite is 13’ x 14’ and features his and her closets and an en-suite luxury bathroom with a large vanity, his and her sinks, and a walk-in tiled shower with multiple shower heads. The split floor plan offers the second and third bedrooms to be tucked away on the opposite side of the home along with the guest bathroom! This home also features a home office and high-speed internet available for anyone needing to work from home. For anyone needing to work from home. Additional amenities include an inside laundry room with a washer and dryer included, plantation shutters, recessed lighting, and ceiling fans. This home is located on a 1/4-acre lot with no backyard neighbors and uniquely positioned a few doors down from the cul-de-sac ensuring privacy. Oakwood Golf Club community is gated (gate closes at 6:00 p.m.) and is conveniently located near medical offices, schools, restaurants, and shopping. With beautiful nearby lakes and popular Central Florida attractions just an hour away, this captivating home is a must-see.
Financial Considerations
Price:
$399,000
HOA Fee:
843
Tax Amount:
$4300.73
Price per SqFt:
$175.38
Tax Legal Description:
OAKWOOD GOLF CLUB PHASE TWO PB 97 PGS 23 THRU 25 LOT 24
Exterior Features
Lot Size:
10816
Lot Features:
Paved
Waterfront:
No
Parking Spaces:
N/A
Parking:
Driveway, Garage Faces Side
Roof:
Shingle
Pool:
No
Pool Features:
N/A
Interior Features
Bedrooms:
3
Bathrooms:
2
Heating:
Central
Cooling:
Central Air
Appliances:
Dishwasher, Disposal, Dryer, Electric Water Heater, Refrigerator, Washer
Furnished:
Yes
Floor:
Carpet, Ceramic Tile
Levels:
One
Additional Features
Property Sub Type:
Single Family Residence
Style:
N/A
Year Built:
1995
Construction Type:
Block, Stucco
Garage Spaces:
Yes
Covered Spaces:
N/A
Direction Faces:
East
Pets Allowed:
Yes
Special Condition:
None
Additional Features:
Irrigation System, Private Mailbox
Additional Features 2:
N/A
Map
- Address1017 DESTIN DR
Featured Properties