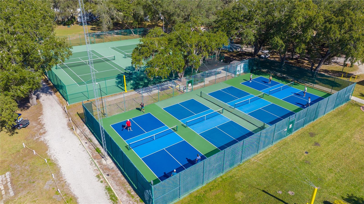
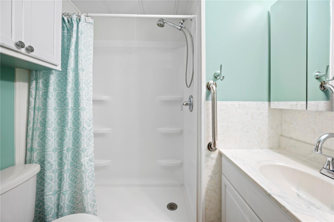
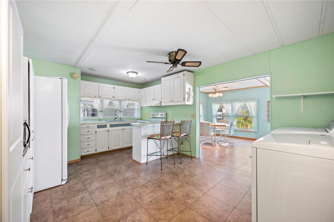
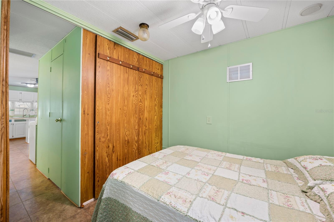

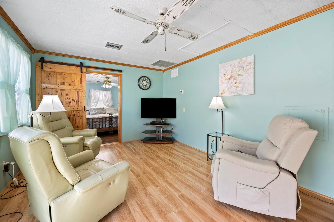
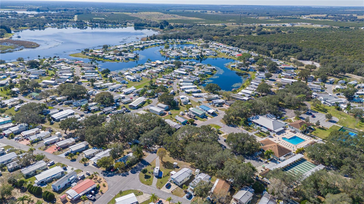
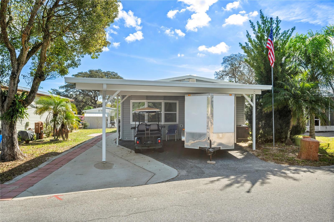
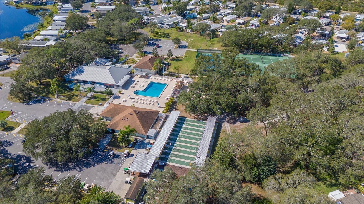
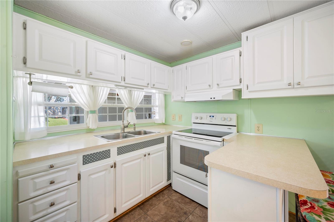
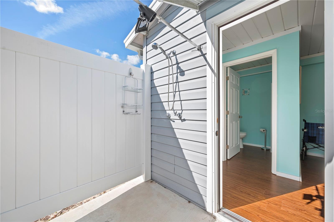
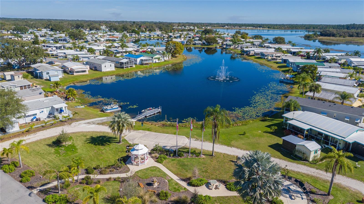
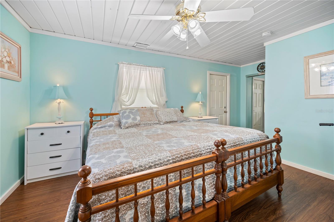
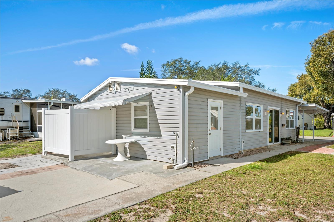
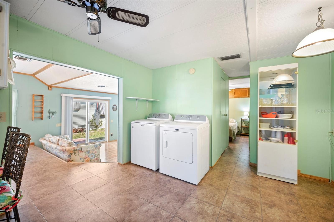
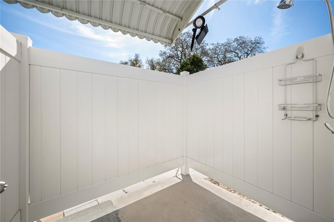
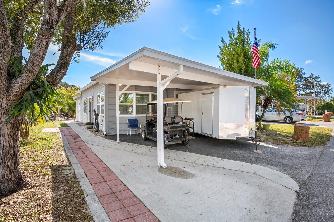
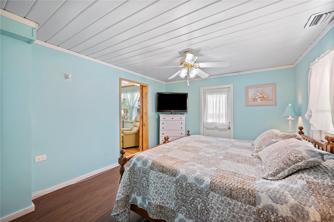
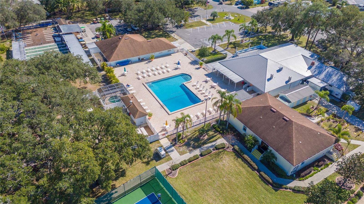
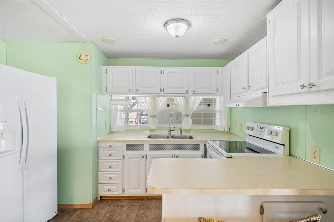
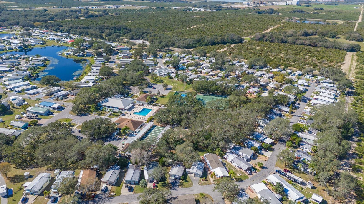
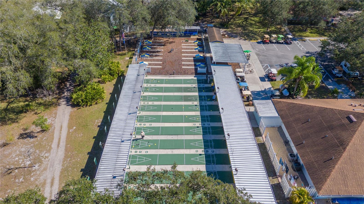
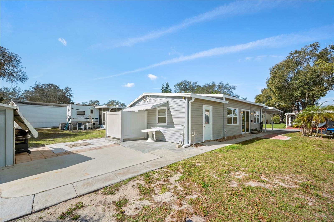
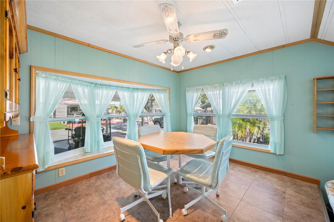
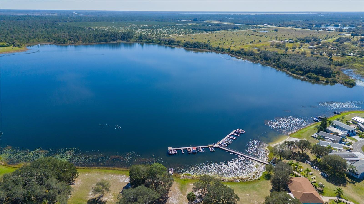
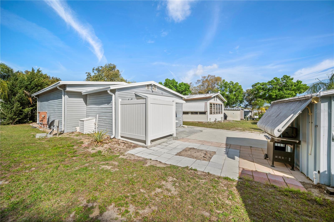
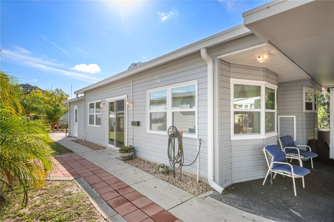
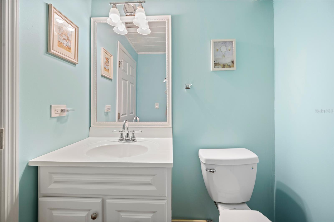
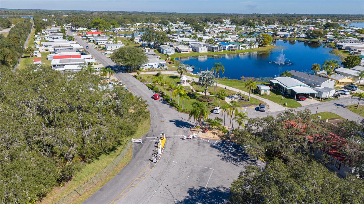
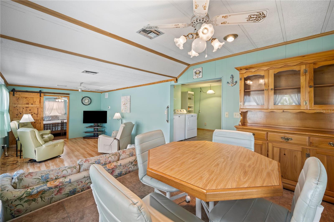
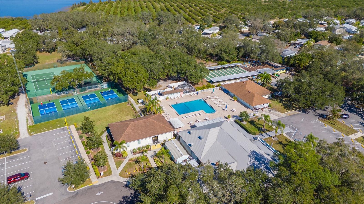
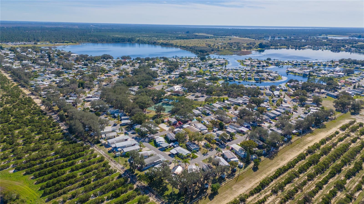
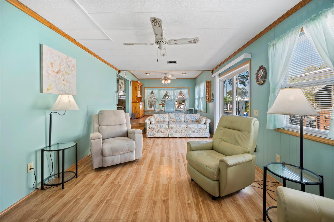
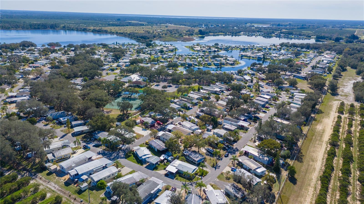
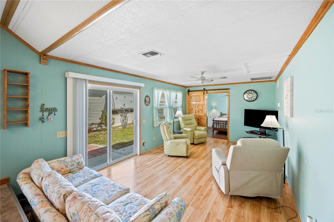
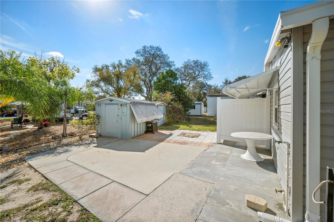
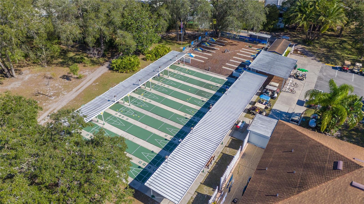
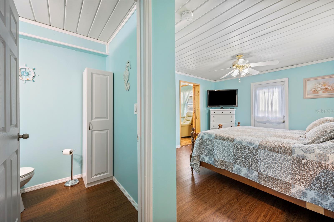
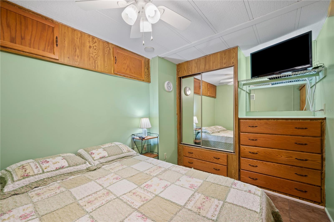
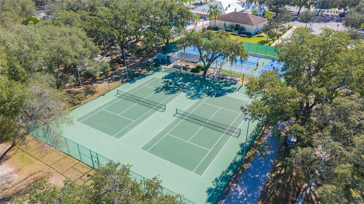
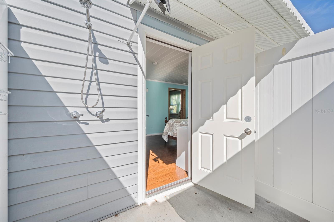
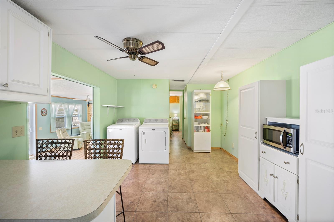
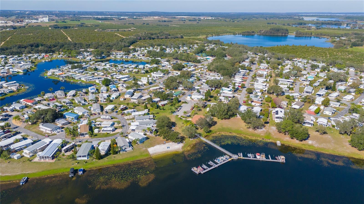
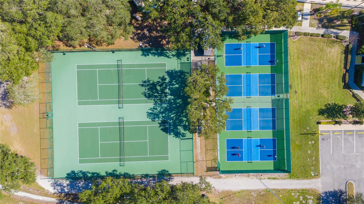
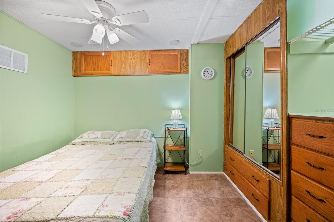
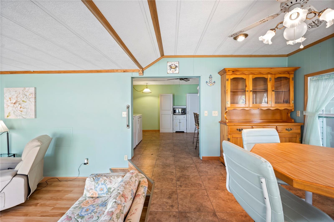
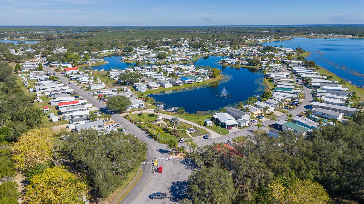
Active
21 SILVERSIDES ST
$200,000
Features:
Property Details
Remarks
NO STORM DAMAGE! Retreat to Relaxed Living at Saddlebag Lake Resort! Discover your private oasis in this charming mobile home, located within the highly sought-after 55+ Saddlebag Lake Resort community. While not directly on the lake, you can still enjoy the serene lakeside lifestyle the community offers. This 2-bedroom, 2-bathroom home provides the perfect blend of comfort and convenience, complete with a unique outdoor shower for a refreshing experience. A 2013 golf cart is included for easy transportation within the community. Inside, you'll find updated flooring throughout and a convenient inside laundry area. The primary bedroom opens to the side yard, offering a peaceful retreat surrounded by nature. Modern features include dark laminate flooring in the primary bedroom and new sliding glass doors, installed in 2017. Additional highlights include a 2-car carport, a utility shed for extra storage, and an AC unit replaced in 2020, along with new ductwork and an attic fan for efficient climate control. A clean 4-point inspection has been completed for your peace of mind. Saddlebag Lake Resort offers a wealth of amenities, including gated access with 24-hour security, water access, shuffleboard, tennis courts, pickleball, a clubhouse, library, computer club, dog run, and a driving range. Enjoy quiet hours from 11 pm to 7 am and take part in community events like bingo nights, parades, and clubs that create a close-knit, friendly atmosphere. Make this lovely home your retirement haven and enjoy all the benefits of Saddlebag Lake Resort living! **FINANCING AVAILABLE WITH PREFERRED LENDERS**
Financial Considerations
Price:
$200,000
HOA Fee:
576
Tax Amount:
$913.48
Price per SqFt:
$260.42
Tax Legal Description:
SADDLEBAG LAKE UNIT 3 PB 64 PG 4 BLK 59 LOT 5
Exterior Features
Lot Size:
4051
Lot Features:
In County, Paved, Private
Waterfront:
No
Parking Spaces:
N/A
Parking:
N/A
Roof:
Metal
Pool:
No
Pool Features:
N/A
Interior Features
Bedrooms:
2
Bathrooms:
2
Heating:
Central
Cooling:
Central Air
Appliances:
Dryer, Microwave, Range, Range Hood, Refrigerator, Washer
Furnished:
Yes
Floor:
Laminate, Luxury Vinyl, Vinyl
Levels:
One
Additional Features
Property Sub Type:
Manufactured Home - Post 1977
Style:
N/A
Year Built:
1984
Construction Type:
Other
Garage Spaces:
No
Covered Spaces:
N/A
Direction Faces:
West
Pets Allowed:
Yes
Special Condition:
None
Additional Features:
Outdoor Shower, Sliding Doors
Additional Features 2:
For the most up to date guidelines and restrictions on leasing, please contact the HOA.
Map
- Address21 SILVERSIDES ST
Featured Properties