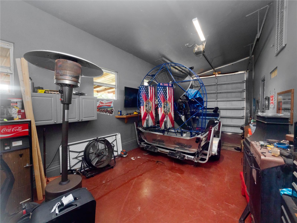
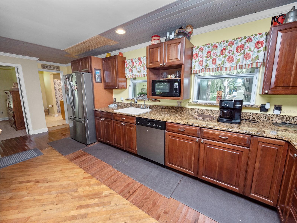
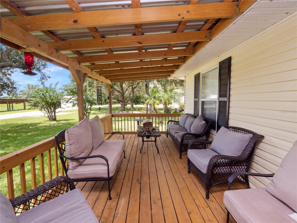
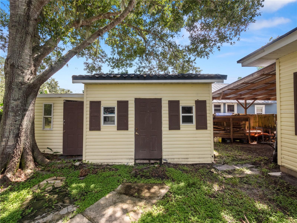
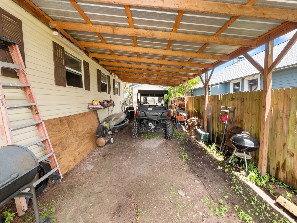
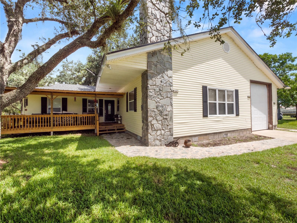
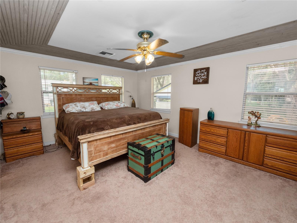
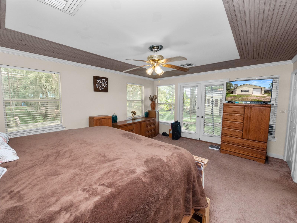
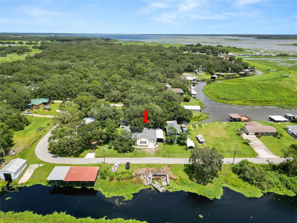
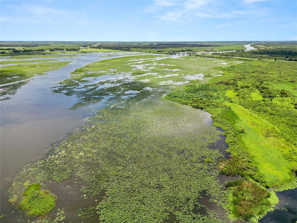
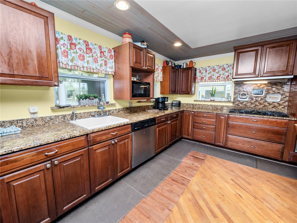
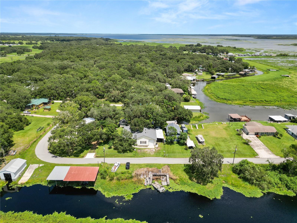
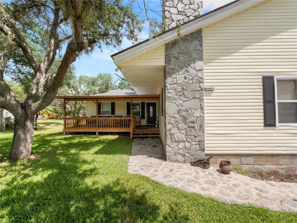
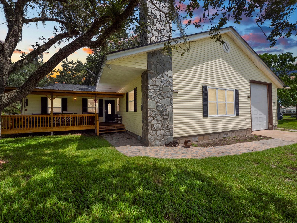
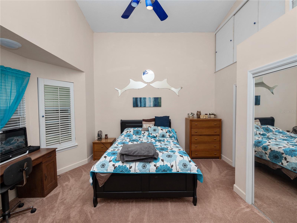
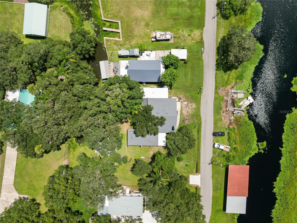
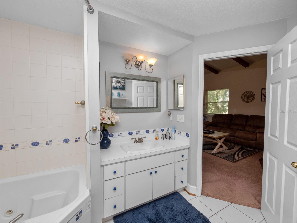
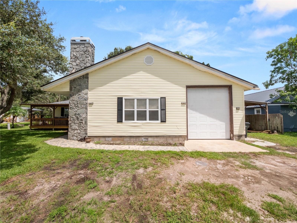
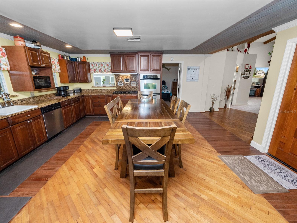
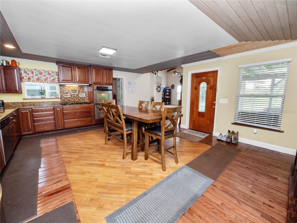
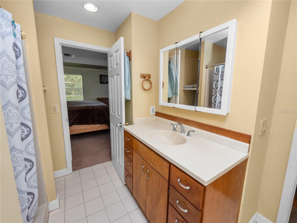
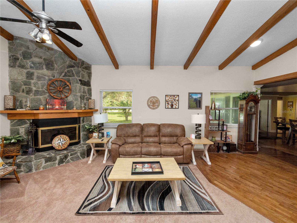
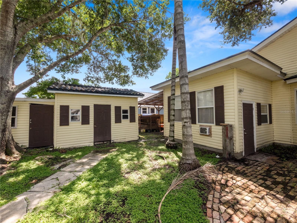
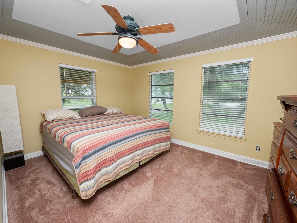
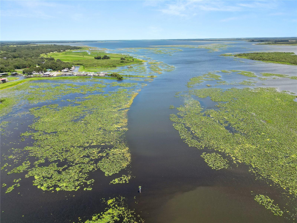
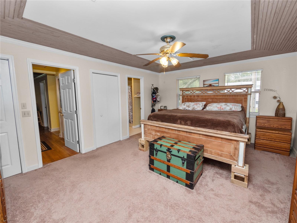
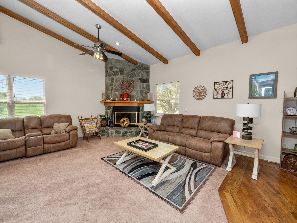
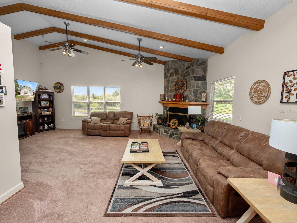
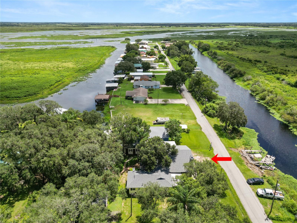
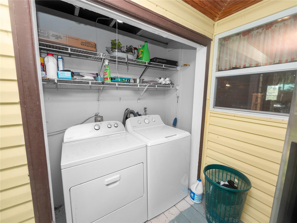
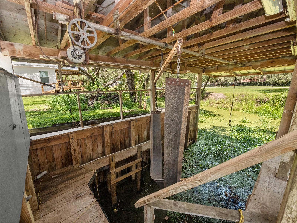
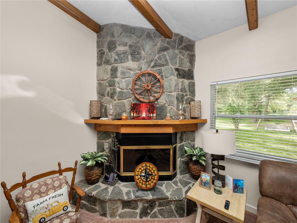
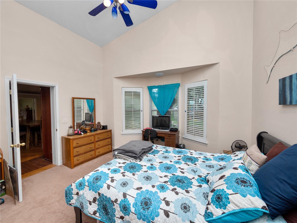
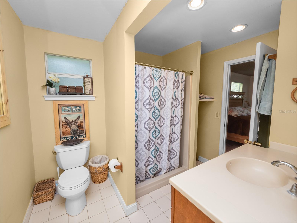
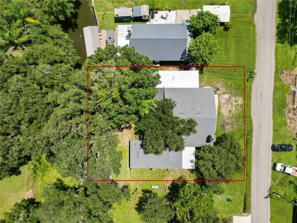
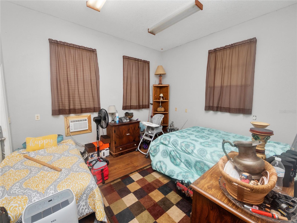
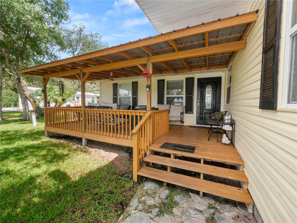
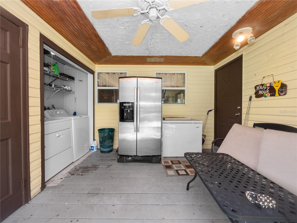
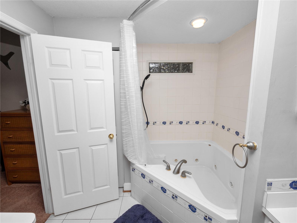
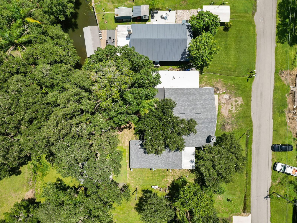
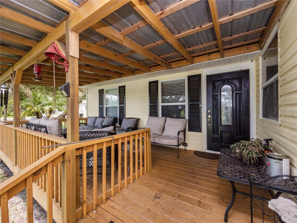
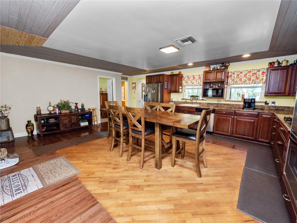
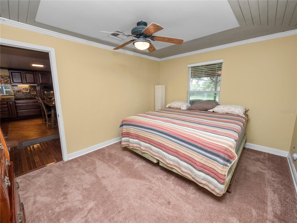
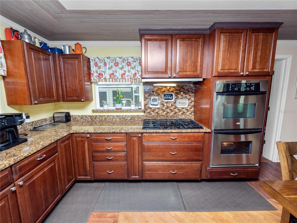
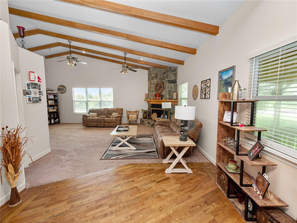
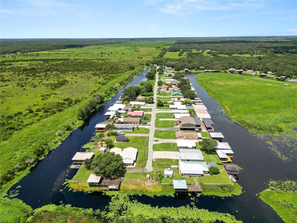
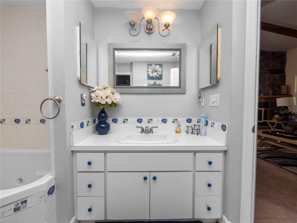
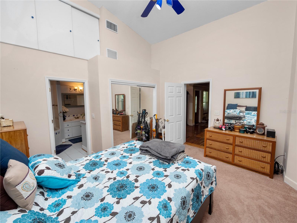
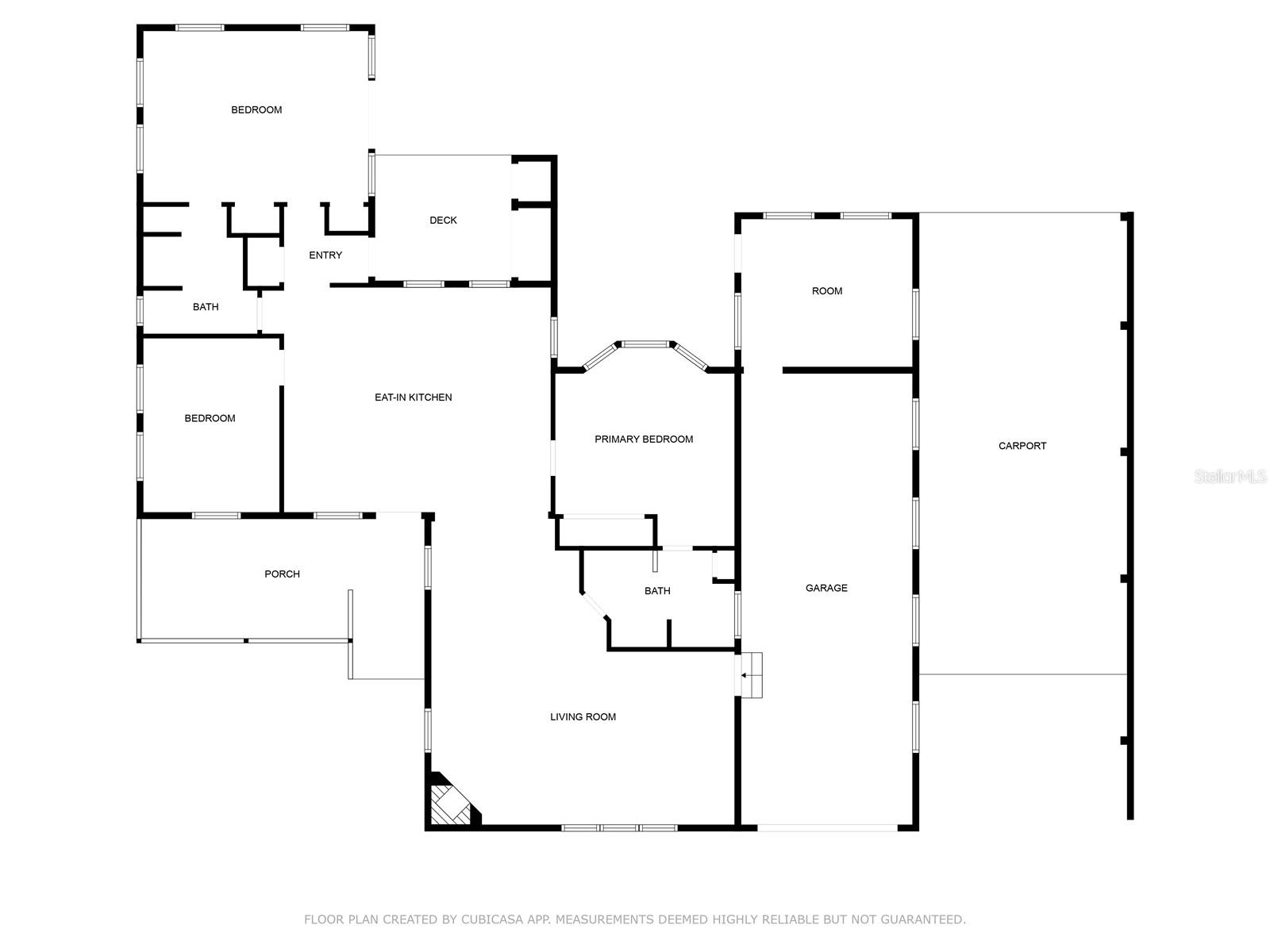
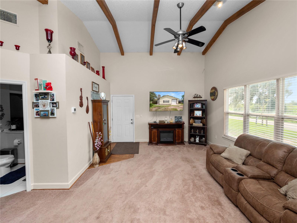
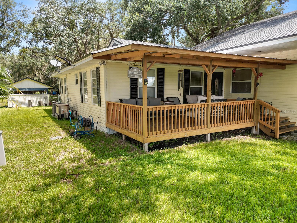
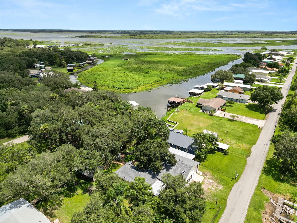
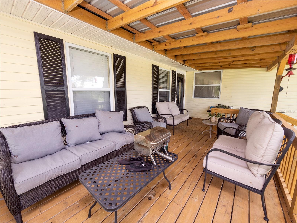
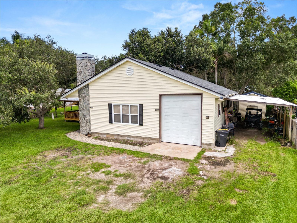
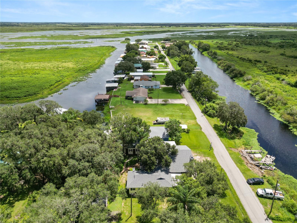
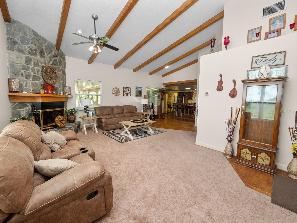
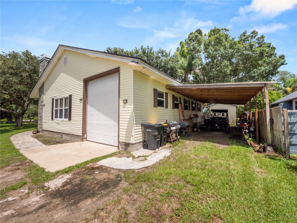
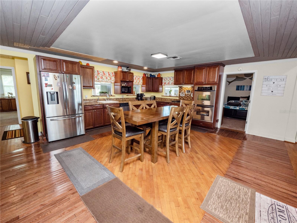
Active
1629 SHADY LANE DR
$350,000
Features:
Property Details
Remarks
Welcome to your 3 bedroom 2 bathroom split plan home with access to Lake Kissimmee! With a NEW roof and water heater in 2024 and a NEW AC in 2021! Upon arrival you will fall in love with the cozy front covered deck. The perfect place to sip your morning coffee. Entering the home from your front deck you are greeted by a huge completely remodeled kitchen that includes new cabinets, granite countertops, stainless steel appliances, a gas range and recessed lighting! Look up in the kitchen and admire the added detail work on the ceiling. Strolling into your living room you will find vaulted ceilings with wood beam detailing, a stone wood burning fireplace and plenty of natural light. The primary bedroom, located just off the kitchen is spacious and bright with a bay window and vaulted ceilings. The large en-suite provides a single sink vanity and large jetted jacuzzi tub/shower combination. The remaining two bedrooms, located on the opposite side of the home are both spacious with the bedroom at the back of the home providing access to your back yard through French doors. The main bathroom with Corian top vanity offers storage and a stand up shower. There is also an indoor laundry room with space for an additional refrigerator or freezer should you prefer, or use it as an additional storage area. Also included is a one car garage and one car carport space. This unique property also has a septic and lift station, well with water softener. There is a shed/workshop outside providing additional storage space. You also have your own boat house located at the back of the property with canal access that leads you to Lake Kissimmee! This home is true old Florida living at its finest! Schedule your private showing today and check out all this home has to offer!!
Financial Considerations
Price:
$350,000
HOA Fee:
N/A
Tax Amount:
$3725
Price per SqFt:
$163.63
Tax Legal Description:
BEG W 1/4 COR S 87 DEG 27 MIN 09 SEC E 2199.64 FT RUN N 3 DEG 01 MIN 39 SEC W 86.40 FT N 86 DEG 58 MIN 21 SEC E 100 FT TO POB RUN N 3 DEG 01 MIN 39 SEC W 150 FT N 86 DEG 58 MIN 21 SEC E 100 FT S 3 DEG 01 MIN 39 SEC E 150 FT S 86 DEG 58 MIN 21 SEC W 1 00 FT TO POB BEING LOTS 3 & 4 OF UNREC CHANDLEY POINT
Exterior Features
Lot Size:
14976
Lot Features:
Landscaped, Private, Paved
Waterfront:
No
Parking Spaces:
N/A
Parking:
N/A
Roof:
Shingle
Pool:
No
Pool Features:
N/A
Interior Features
Bedrooms:
3
Bathrooms:
2
Heating:
Central
Cooling:
Central Air
Appliances:
Built-In Oven, Dishwasher, Range, Refrigerator, Water Softener
Furnished:
No
Floor:
Carpet, Tile, Wood
Levels:
One
Additional Features
Property Sub Type:
Single Family Residence
Style:
N/A
Year Built:
1996
Construction Type:
Vinyl Siding, Wood Frame
Garage Spaces:
Yes
Covered Spaces:
N/A
Direction Faces:
Southeast
Pets Allowed:
No
Special Condition:
None
Additional Features:
Storage
Additional Features 2:
Buyer to verify
Map
- Address1629 SHADY LANE DR
Featured Properties