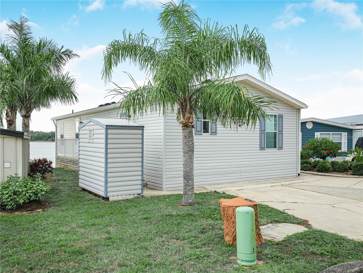
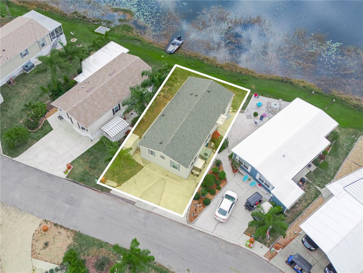
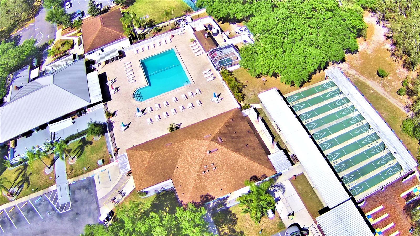
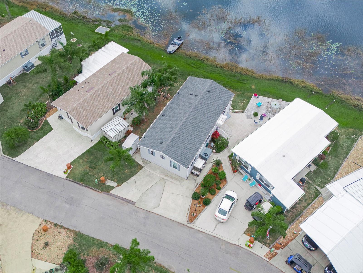
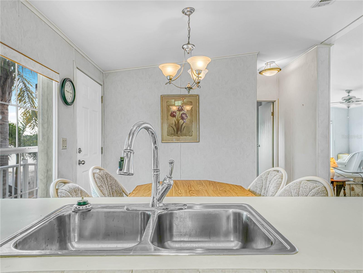
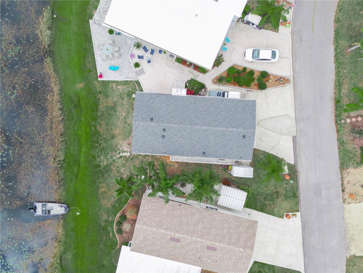
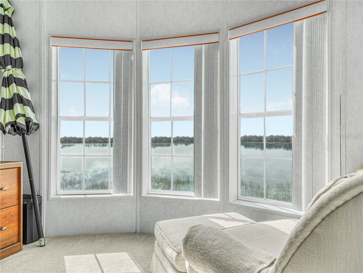
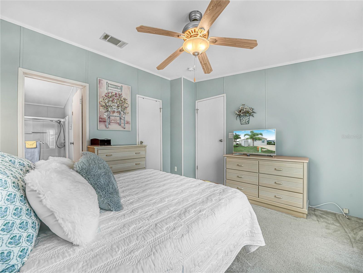
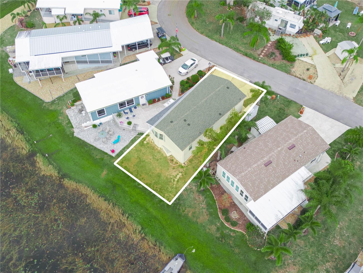
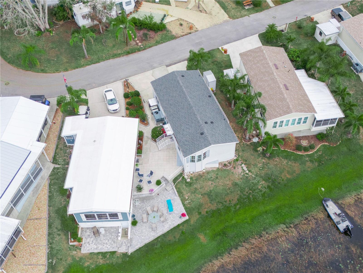
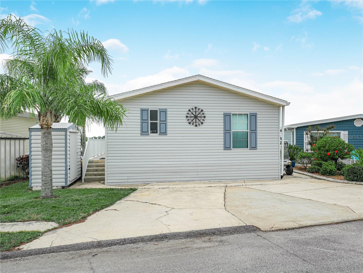
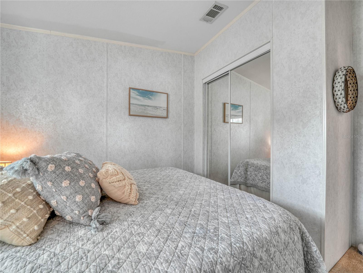
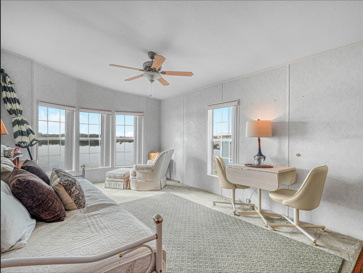
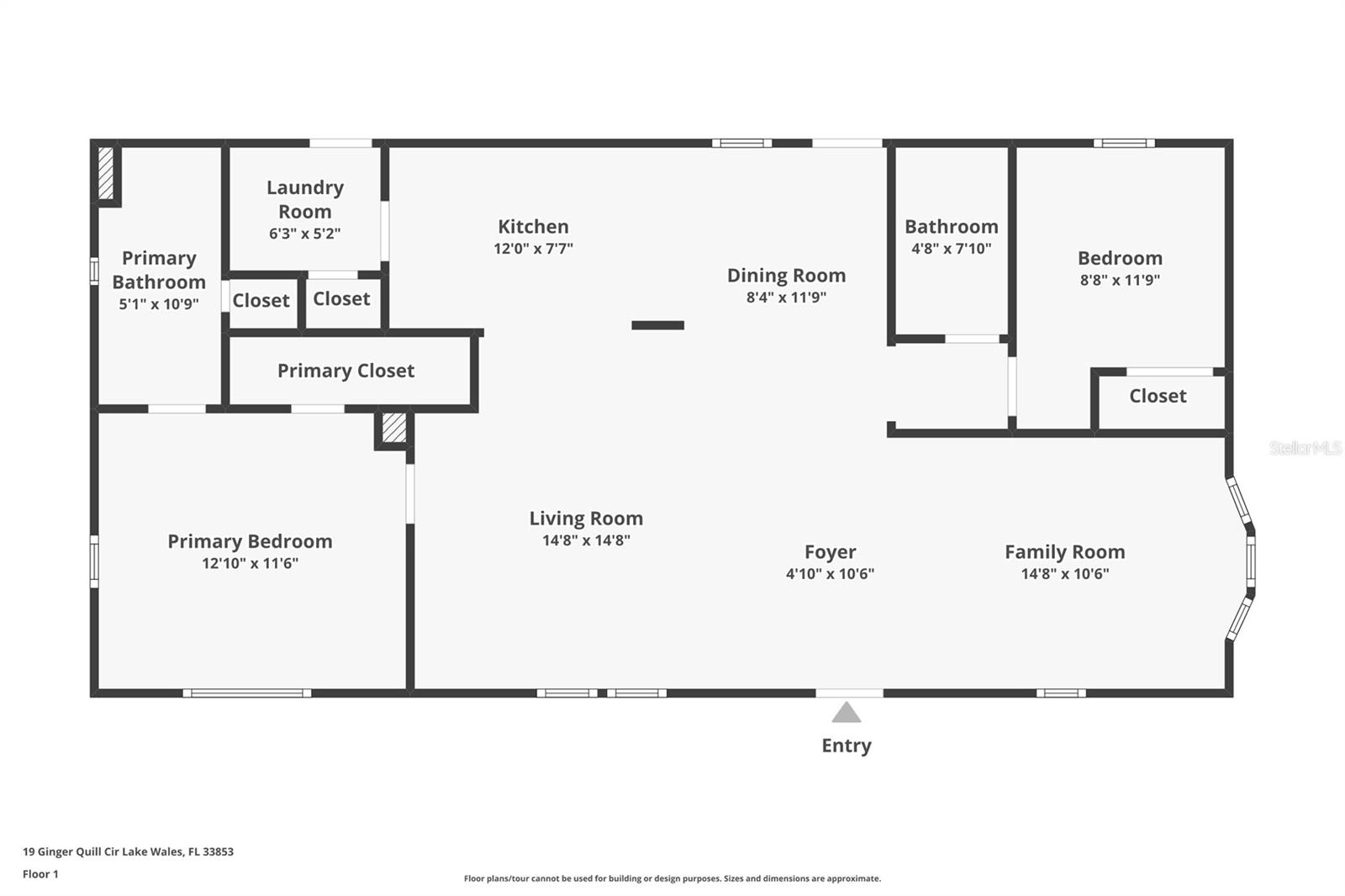
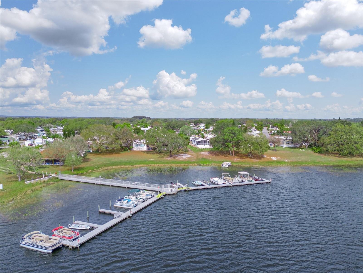
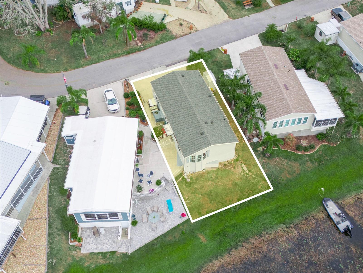
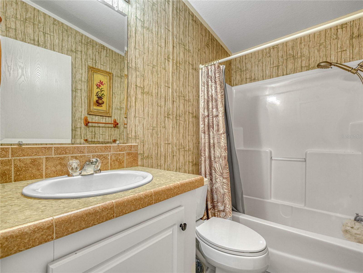
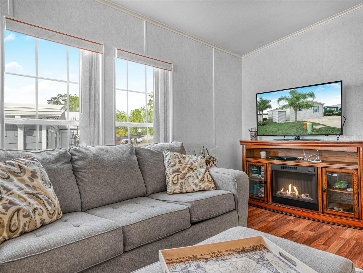
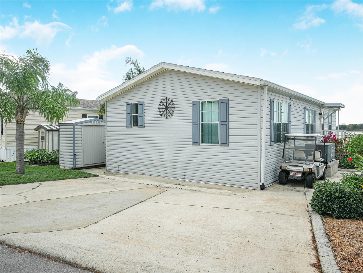
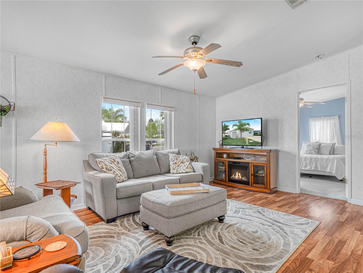
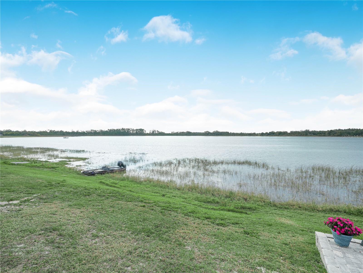
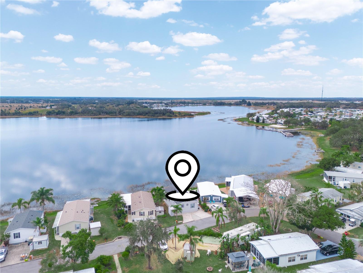
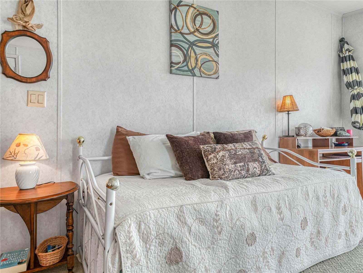
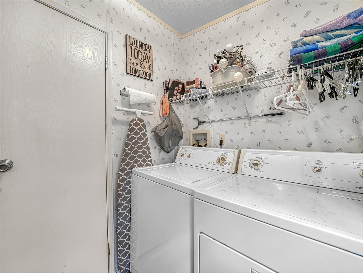
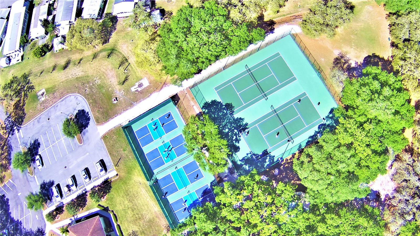
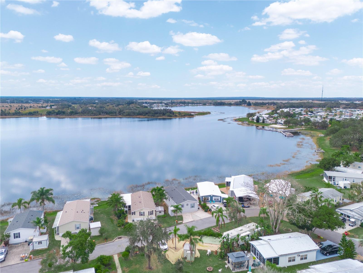
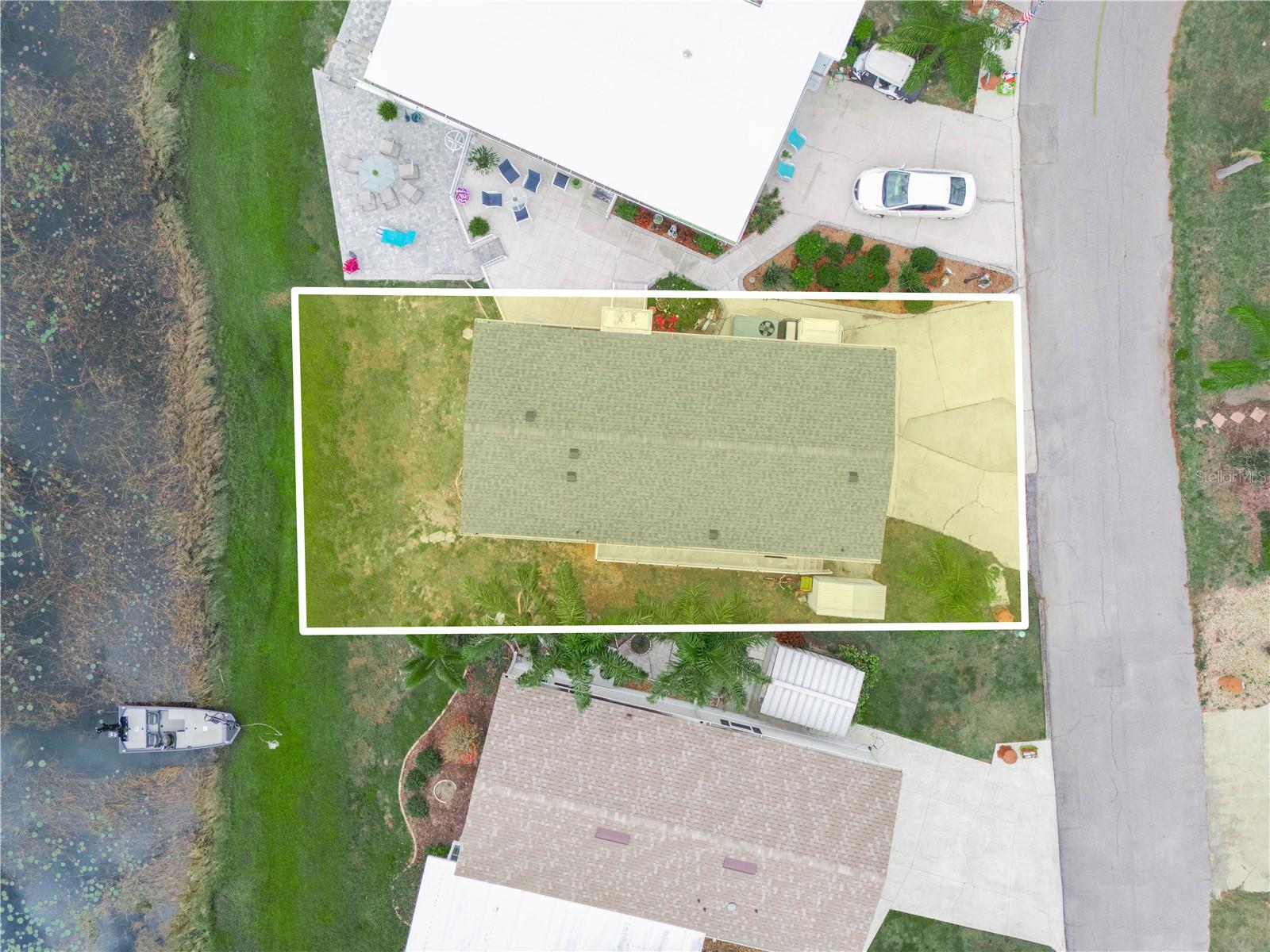
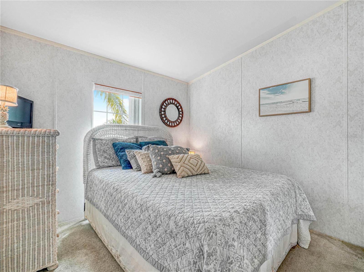
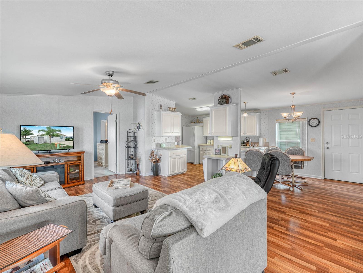
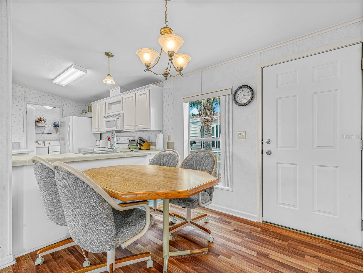
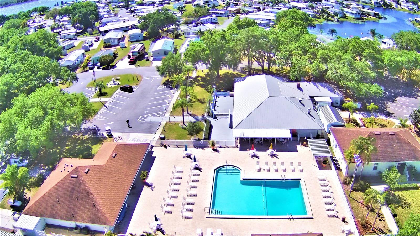
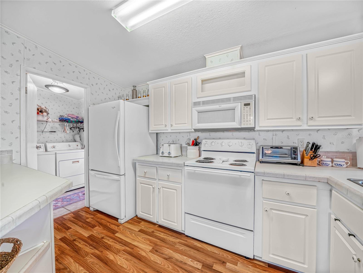
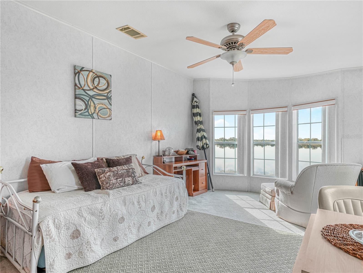
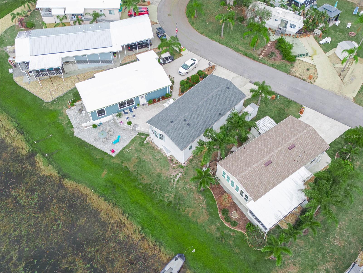
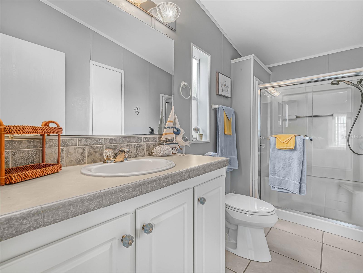
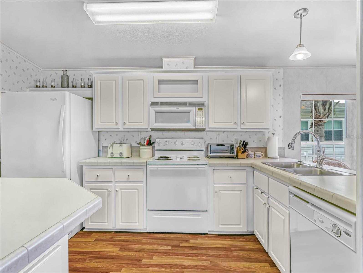
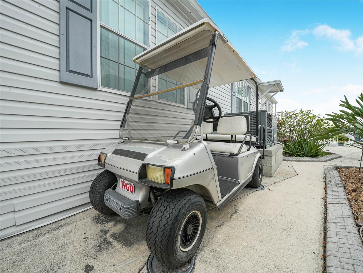
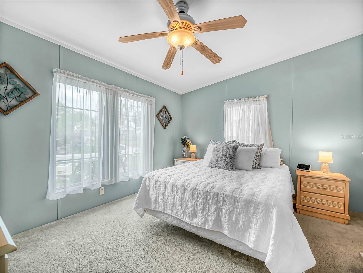
Active
19 GINGER QUILL CIR
$215,000
Features:
Property Details
Remarks
Lakeside living at its finest! This turnkey 2/2 manufactured home in Saddlebag Lake Resort, a premier 55+ gated community where you own the land, is ready for it's new owner. Go fishing or boating every day from your own back yard! The home boasts a large open concept main living area, perfect for family gatherings or entertaining your friends. The living room flows freely into the family room, which overlooks a breathtaking panoramic view of the lake. The kitchen has a complete package of appliances, plus lots of counter space and cabinets. The laundry room comes with a washer and dryer and has shelving and cupboards to store your supplies. You'll be super comfortable in the owners suite, with it's ensuite bathroom, and your guests will enjoy their own bedroom and bathroom on the other side of the home. When you're ready to check out the resort's amenities, take the golf cart, it comes with the home! From the clubhouse with planned activities, a heated community pool, tennis, pickleball and shuffleboard courts, horse shoes, a fitness center, rec room with pool tables and saunas, and a hot tub, to a driving range, there's truly something for everyone here. Even your furry family members will be right at home, with a dog park at the back of the community. You won't even have to leave the resort to get your mail as there's a post office on site. Isn't it time you came home to Saddlebag Lake Resort? Don't miss out, call now for your private tour.
Financial Considerations
Price:
$215,000
HOA Fee:
680
Tax Amount:
$2220
Price per SqFt:
$186.63
Tax Legal Description:
SADDLEBAG LAKE UNIT #2 PB 61 PGS 18/20 BLK 48 LOT 12
Exterior Features
Lot Size:
4051
Lot Features:
N/A
Waterfront:
No
Parking Spaces:
N/A
Parking:
N/A
Roof:
Shingle
Pool:
No
Pool Features:
N/A
Interior Features
Bedrooms:
2
Bathrooms:
2
Heating:
Central
Cooling:
Central Air
Appliances:
Dishwasher, Dryer, Microwave, Range, Refrigerator, Washer
Furnished:
Yes
Floor:
Carpet, Laminate
Levels:
One
Additional Features
Property Sub Type:
Manufactured Home
Style:
N/A
Year Built:
2005
Construction Type:
Vinyl Siding
Garage Spaces:
No
Covered Spaces:
N/A
Direction Faces:
North
Pets Allowed:
Yes
Special Condition:
None
Additional Features:
Rain Gutters
Additional Features 2:
No children are allowed to live here, but they may visit. At least one tenant must be 55 years of age or older.
Map
- Address19 GINGER QUILL CIR
Featured Properties