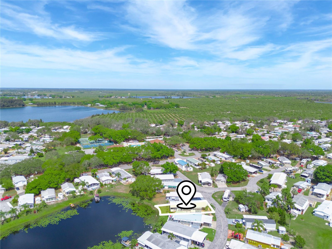
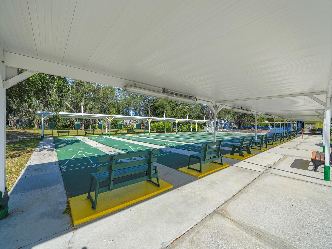
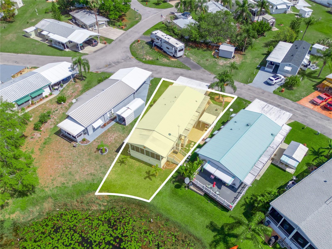
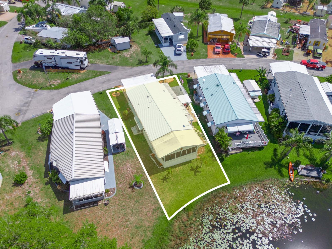
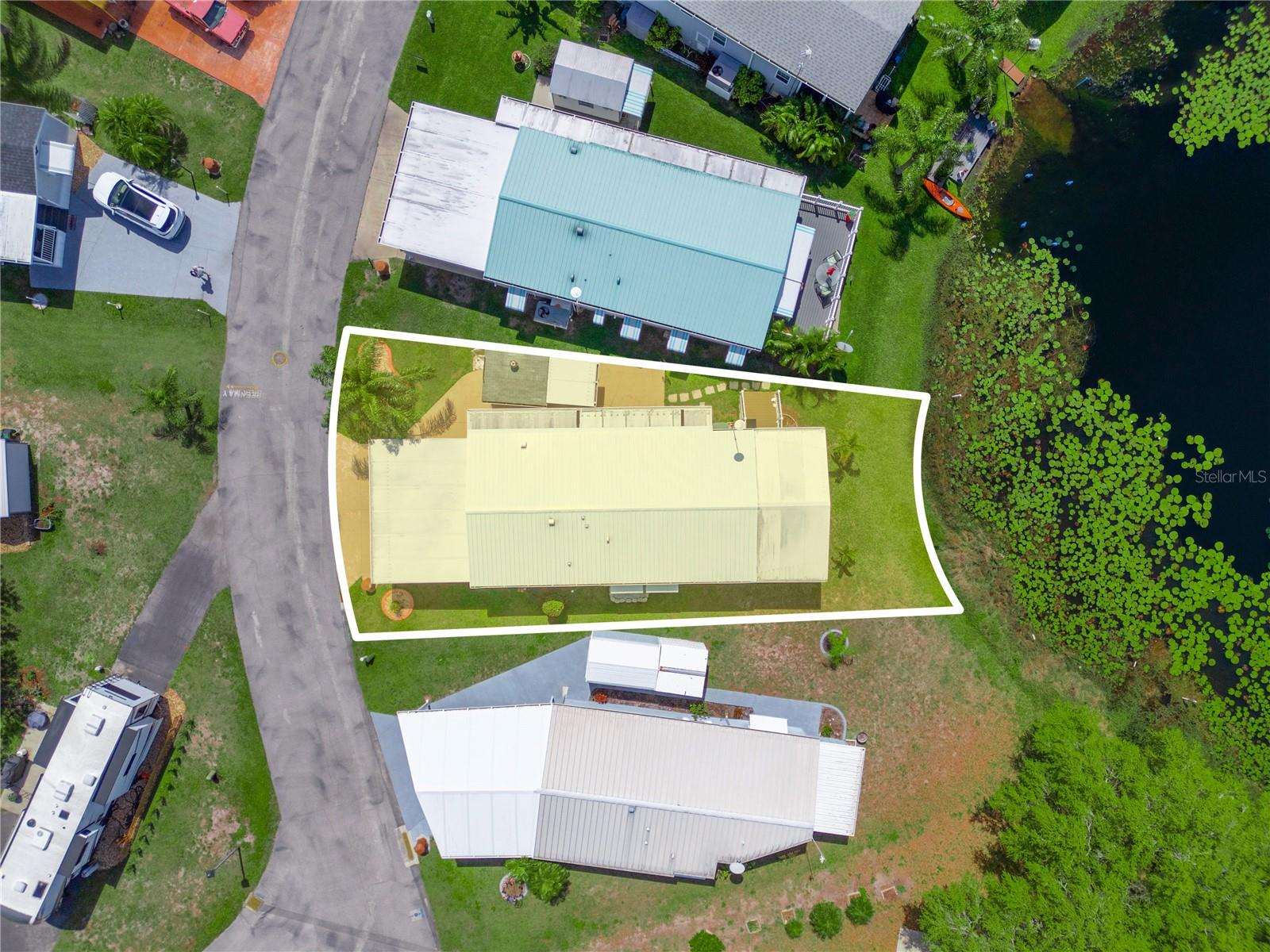
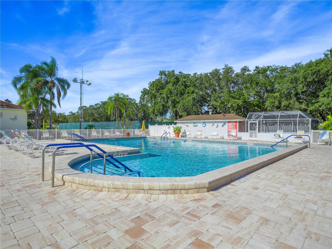
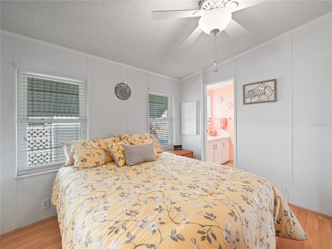
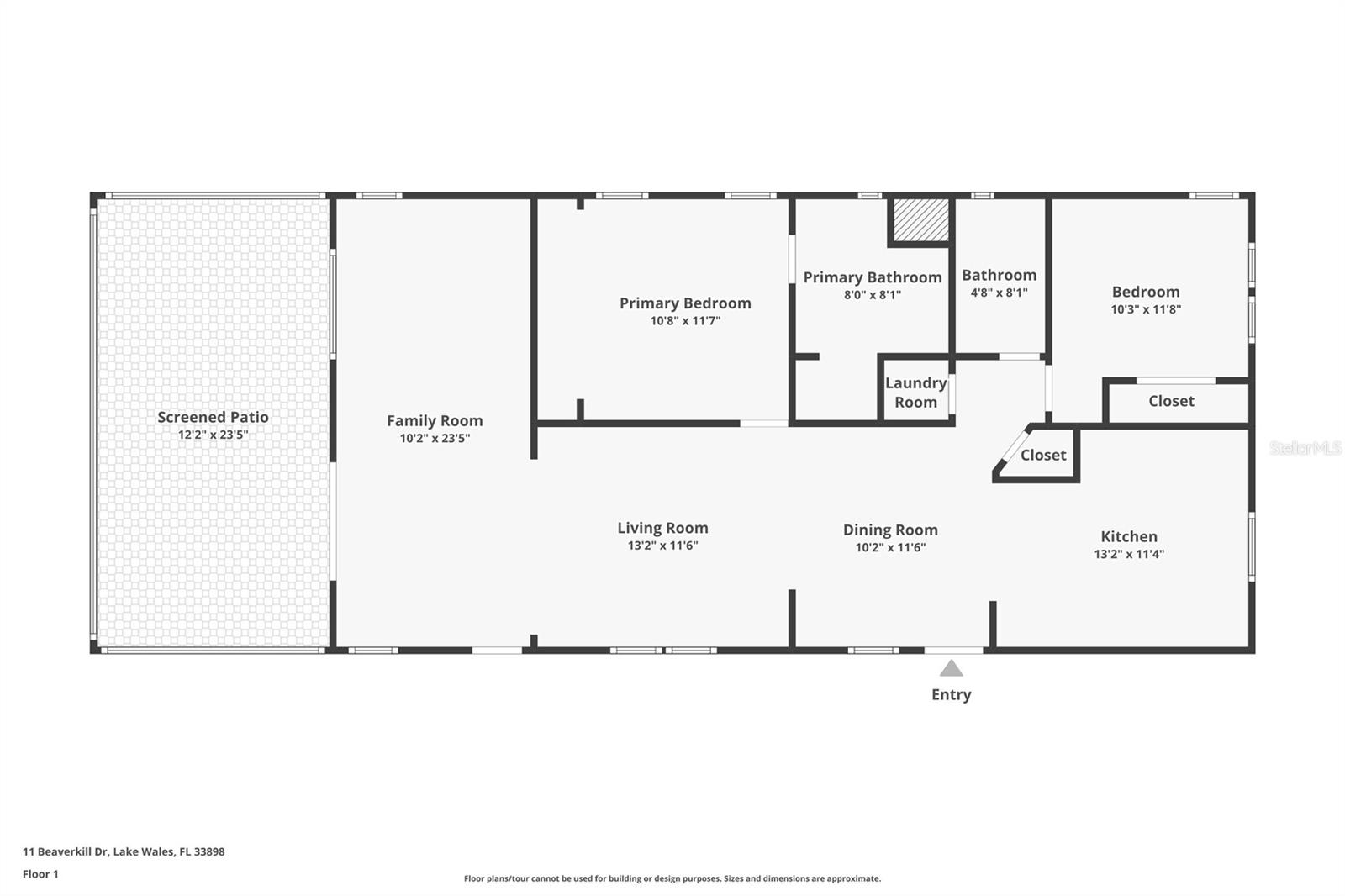
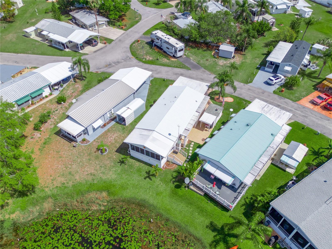
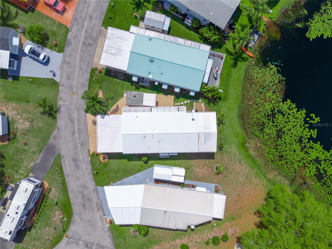
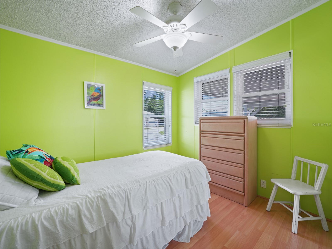
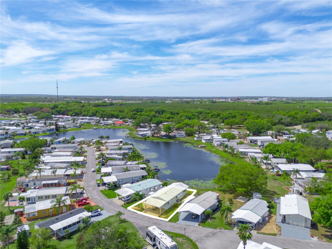
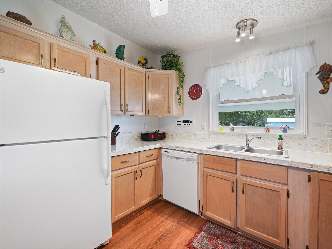
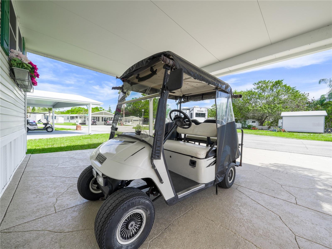
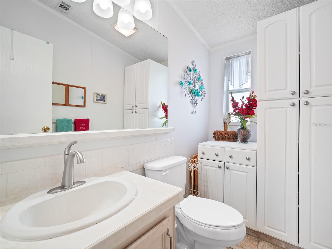
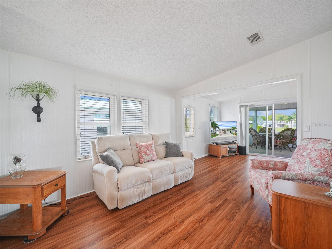
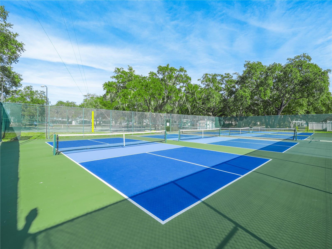
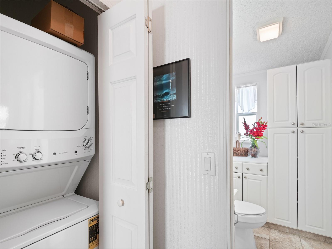
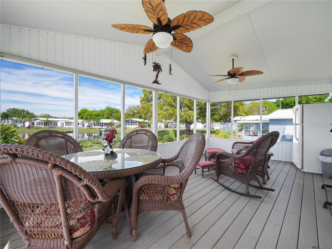
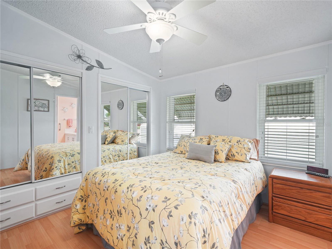
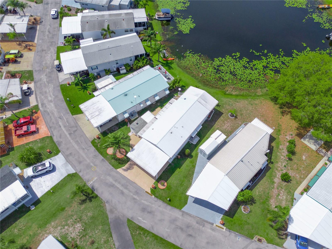
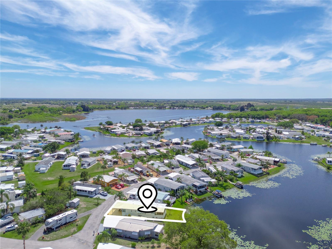
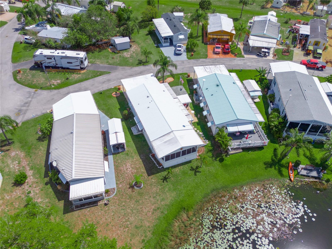
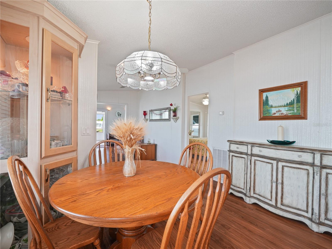
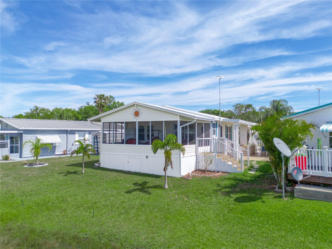
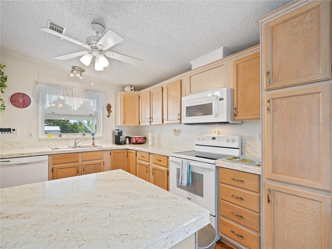
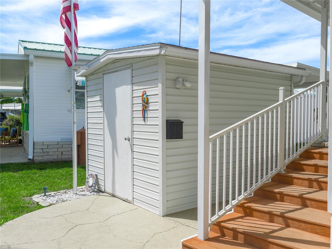
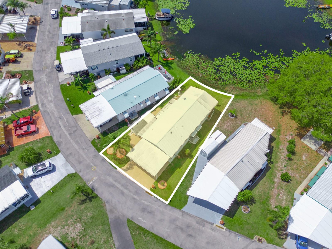
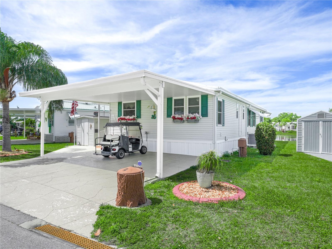
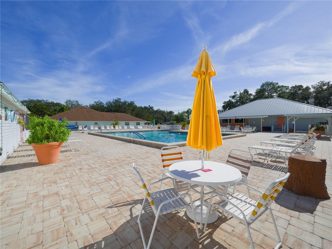
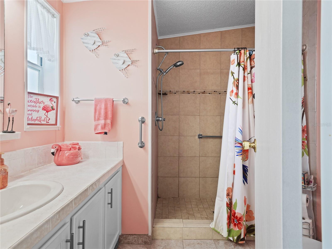
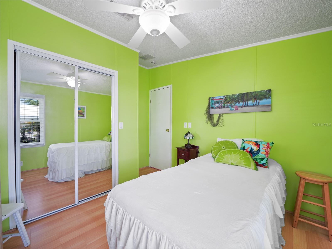
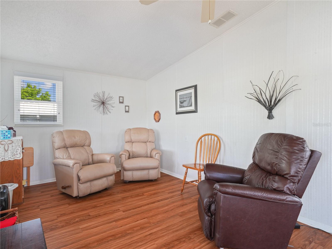
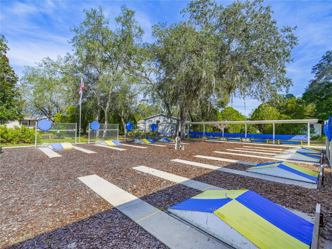
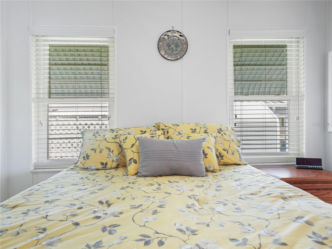
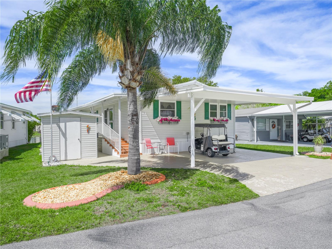
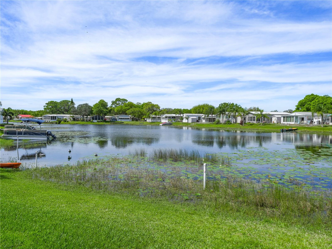
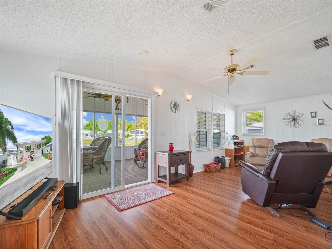
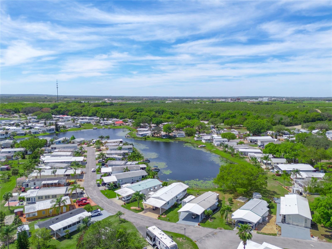
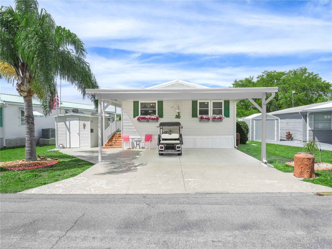
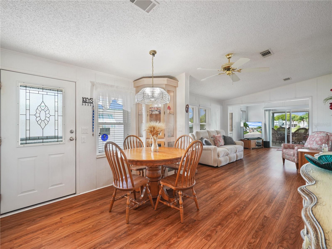
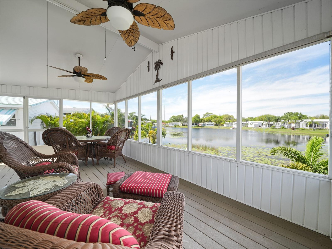
Active
11 BEAVERKILL DR
$250,000
Features:
Property Details
Remarks
WATERFRONT LIVING! This two bedroom home is fully furnished and move-in ready! Located in the much-loved and sought after 55+ gated community of Saddlebag Lake Resort, where you own the land, the home is situated at the lagoon that leads to the lake. You can go fishing and boating right from your own back yard! Upon arriving you'll find a two-car carport to keep your car and your GOLF CART in the shade (yes, the golf cart is included in the list price, too!). There's also a roomy shed at the side to keep all your tools in. Inside you will be amazed at the spacious main living area, with its large kitchen, combination dining and living room, and a full width family room. Walk through the sliders to a magnificent view of the water from the screened porch outdoor living space. It's everything you've been dreaming of! The metal roof is only two years old and the AC is approximately 5 years old. Enjoy retirement living at its finest, with activities to participate in at the clubhouse, a heated pool, screen-enclosed hot tub, tennis and pickle ball courts, shuffleboard and horse shoes, a rec room with fitness equipment, saunas and pool tables, a driving range, a beach and beach house with full kitchen and covered patio that you can use at no cost, There's even a dog park for your fur babies to run around at! All of the amenities, plus your water, sewer and trash pick-up, are included in a low HOA fee. You don't want to miss this opportunity, call now to schedule your private tour before it's gone!
Financial Considerations
Price:
$250,000
HOA Fee:
680
Tax Amount:
$521
Price per SqFt:
$226.45
Tax Legal Description:
SADDLEBAG LAKE UNIT #1 PB 56 PGS 3/4 BLK 8 LOT 2
Exterior Features
Lot Size:
4517
Lot Features:
N/A
Waterfront:
No
Parking Spaces:
N/A
Parking:
N/A
Roof:
Metal
Pool:
No
Pool Features:
N/A
Interior Features
Bedrooms:
2
Bathrooms:
2
Heating:
Central
Cooling:
Central Air
Appliances:
Dishwasher, Dryer, Microwave, Range, Refrigerator, Washer
Furnished:
Yes
Floor:
Laminate
Levels:
One
Additional Features
Property Sub Type:
Manufactured Home - Post 1977
Style:
N/A
Year Built:
1995
Construction Type:
Vinyl Siding
Garage Spaces:
No
Covered Spaces:
N/A
Direction Faces:
East
Pets Allowed:
Yes
Special Condition:
None
Additional Features:
Awning(s)
Additional Features 2:
At least one tenant must be 55 or older. No children may live here, but they may visit for up to two weeks.
Map
- Address11 BEAVERKILL DR
Featured Properties