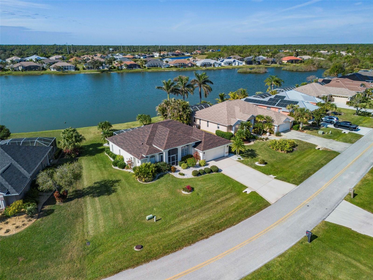
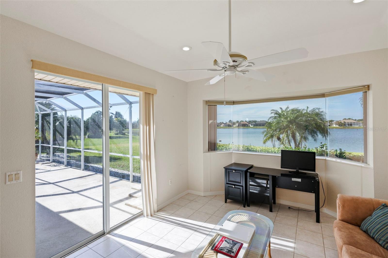
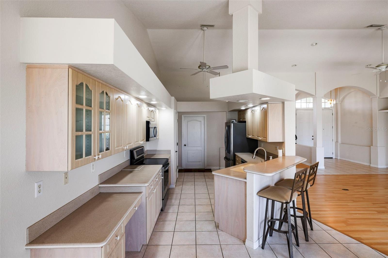
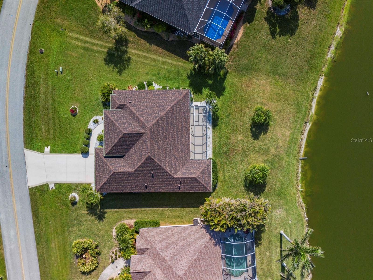
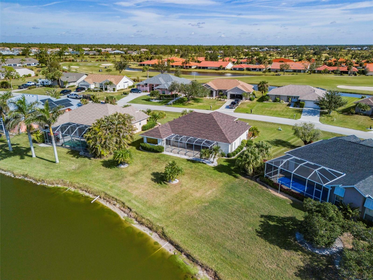
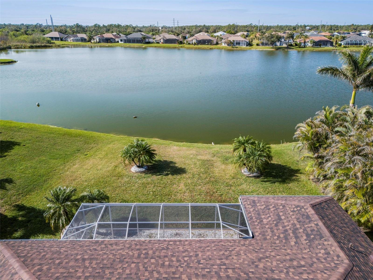
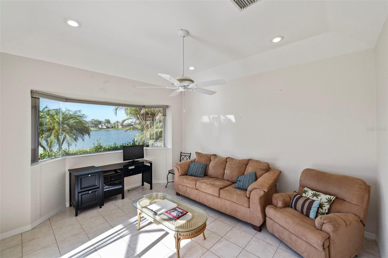
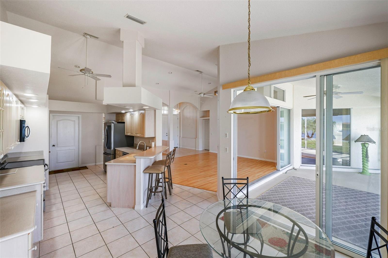
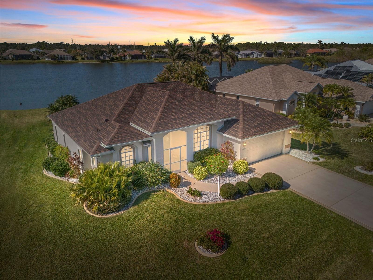
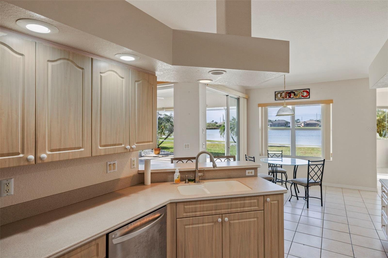
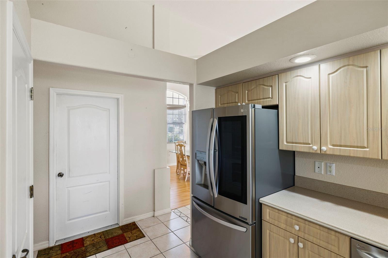
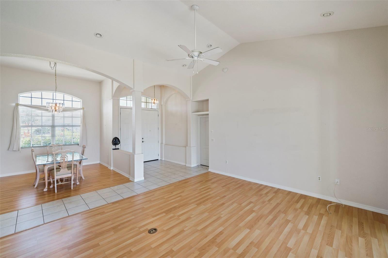
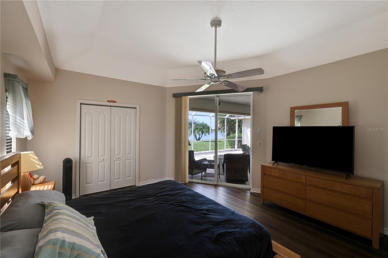
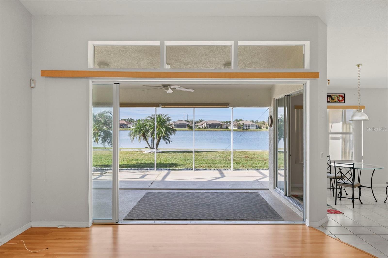
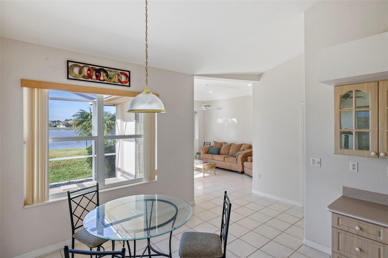
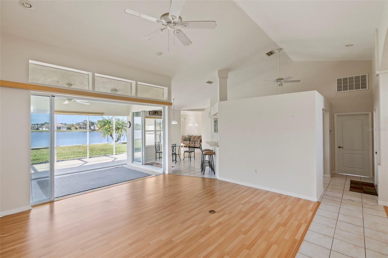
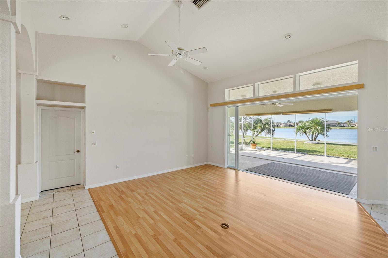
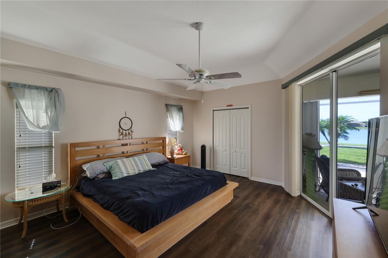
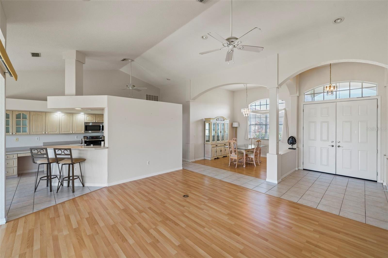
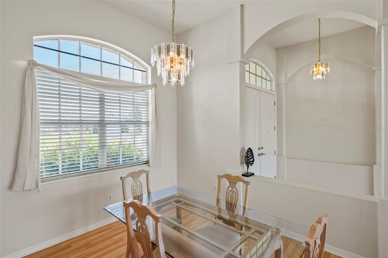
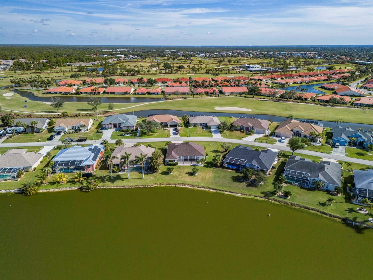
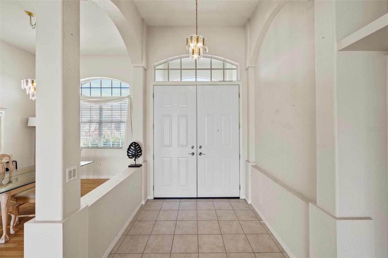
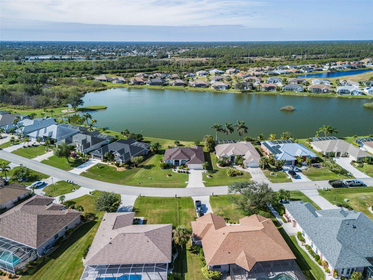
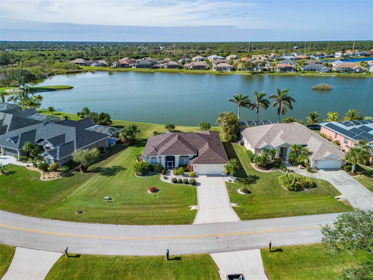
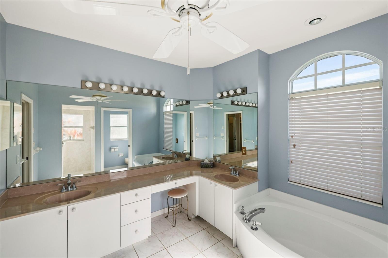
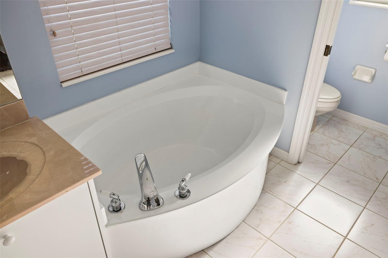
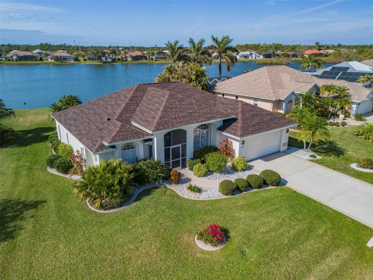
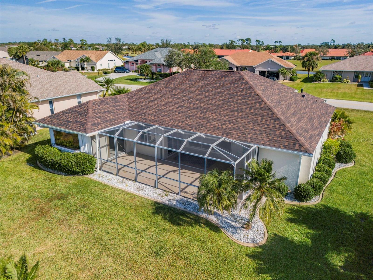
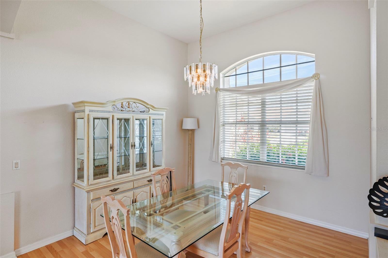
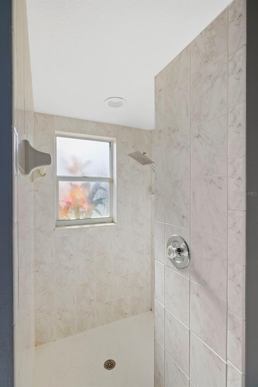
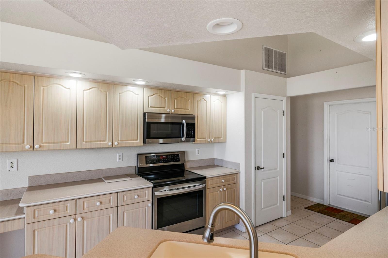
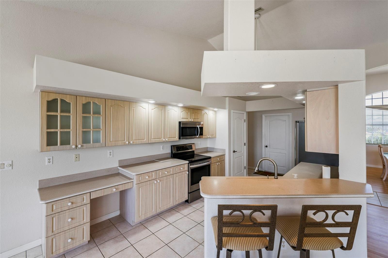
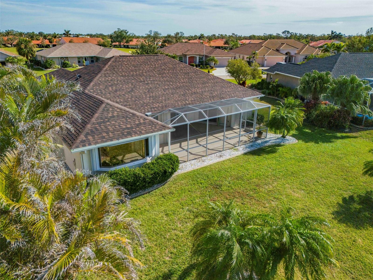
Active
12942 SW KINGSWAY CIR
$395,000
Features:
Property Details
Remarks
Experience the Best of Lake Suzy Living! Discover a slice of paradise in this meticulously designed home by MasterBuilders, perfectly situated to capture breathtaking lakefront sunsets from your own backyard. Nestled on a sprawling half-acre lot, this property offers endless potential, from adding a private pool oasis to enjoying serene evenings on the oversized screened lanai. Step into the quintessential Southwest Florida lifestyle with a layout that seamlessly blends indoor and outdoor living. Expansive pocketing sliders in the living room, family room, and master suite, along with an aquarium window in the family room, invite the beauty of nature into your daily life. The home features soaring cathedral ceilings, Corian kitchen counters, and custom niches, adding a touch of sophistication to every space. The family room, perfect for entertaining, also provides the flexibility to convert into a third bedroom if desired. Recent updates ensure peace of mind, including a 2016 AC system, a 2022 roof, and a new storm-rated front door installed in 2023. Accordion hurricane shutters protect the back of the home, while standard shutters are conveniently stored in the garage for full coverage. Located in the sought-after, deed-restricted Lake Suzy community, this home combines tranquility with convenience, offering easy access to I-75, shopping, healthcare, and more. Move-in ready and impeccably maintained, this home is your gateway to living the dream Lake Suzy lifestyle. Don’t miss the chance to make this stunning property your own!
Financial Considerations
Price:
$395,000
HOA Fee:
350
Tax Amount:
$6057.6
Price per SqFt:
$199.9
Tax Legal Description:
LAKE PEMBROKE SUB LOT 9 BLK 8 INST:201514002397
Exterior Features
Lot Size:
22825
Lot Features:
Oversized Lot, Paved, Unincorporated
Waterfront:
Yes
Parking Spaces:
N/A
Parking:
N/A
Roof:
Shingle
Pool:
No
Pool Features:
N/A
Interior Features
Bedrooms:
2
Bathrooms:
2
Heating:
Central
Cooling:
Central Air
Appliances:
Dishwasher, Electric Water Heater, Range, Range Hood, Refrigerator
Furnished:
Yes
Floor:
Carpet, Ceramic Tile, Laminate
Levels:
One
Additional Features
Property Sub Type:
Single Family Residence
Style:
N/A
Year Built:
1996
Construction Type:
Block, Stucco
Garage Spaces:
Yes
Covered Spaces:
N/A
Direction Faces:
East
Pets Allowed:
Yes
Special Condition:
None
Additional Features:
Hurricane Shutters, Irrigation System
Additional Features 2:
See lease restrictions attached
Map
- Address12942 SW KINGSWAY CIR
Featured Properties