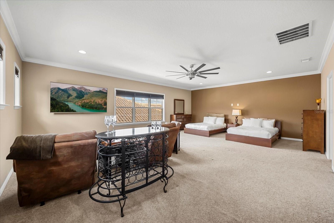
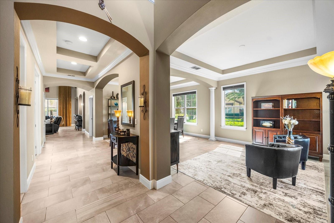
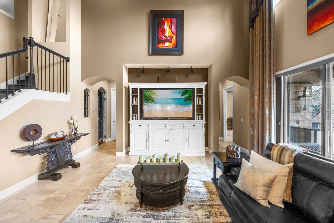
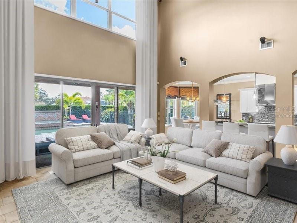
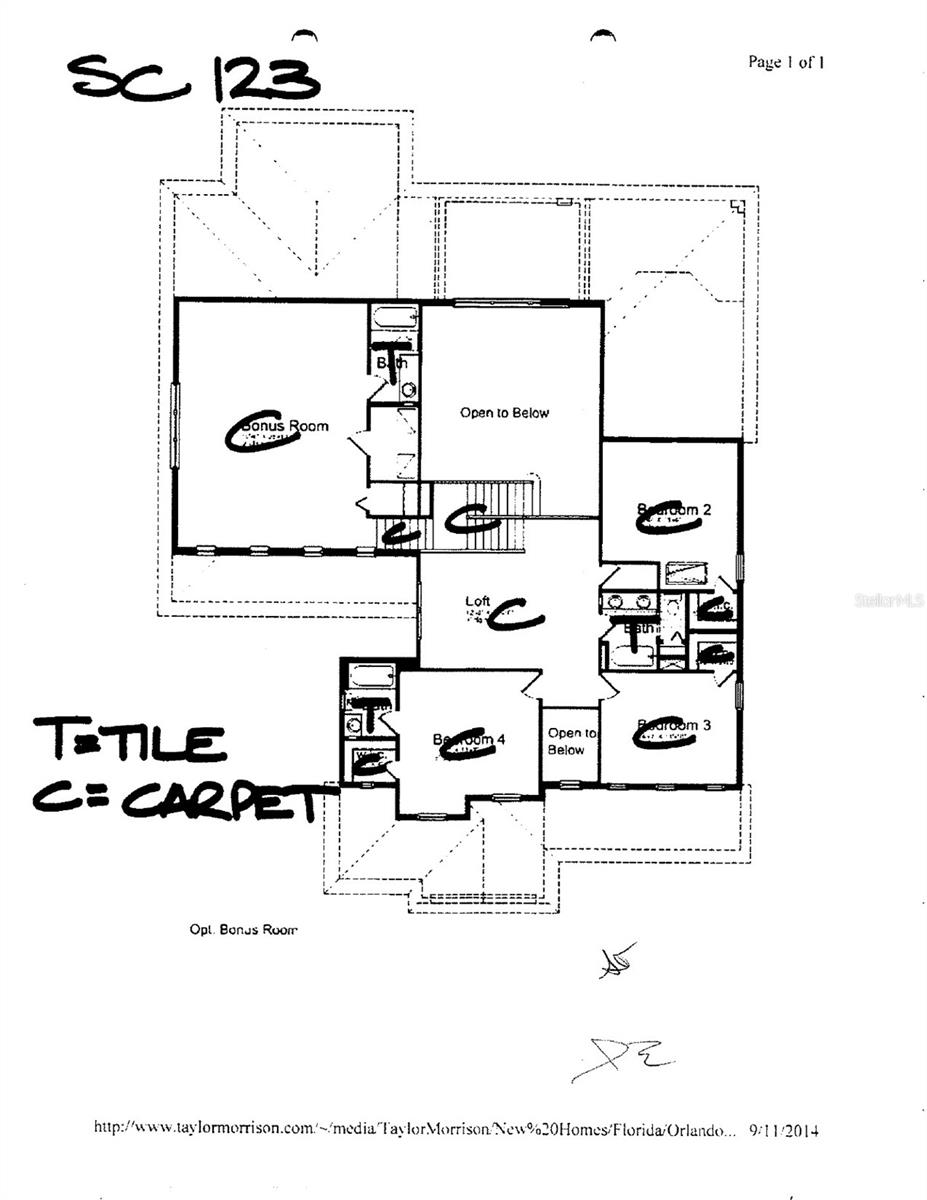
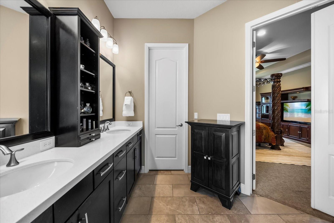
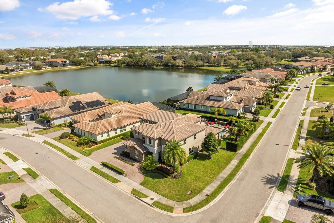
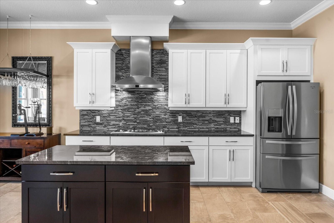
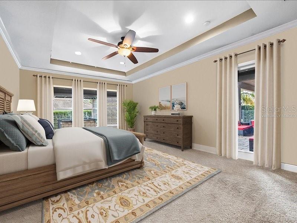
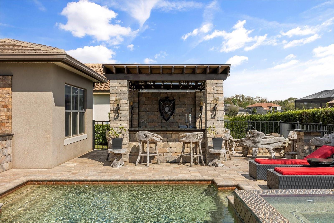
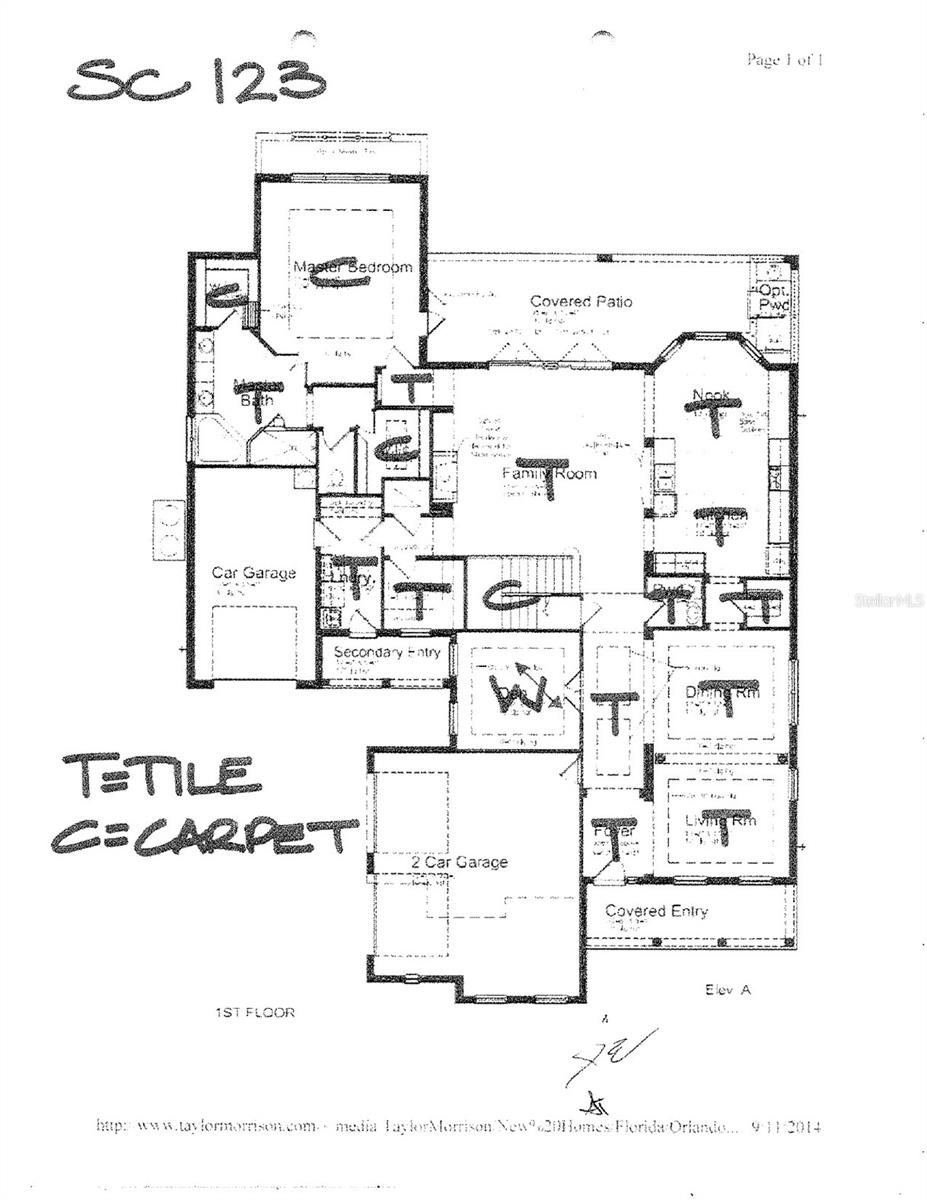
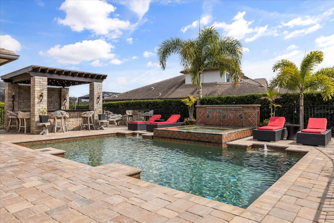
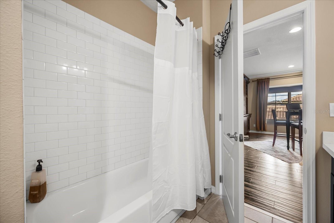
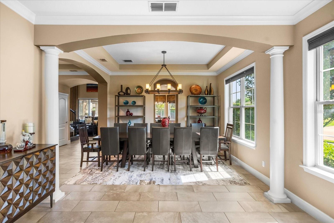
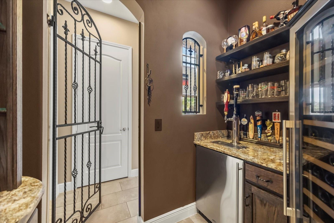
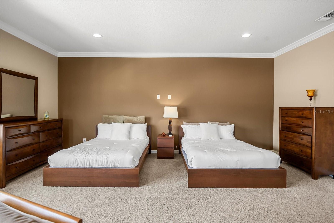
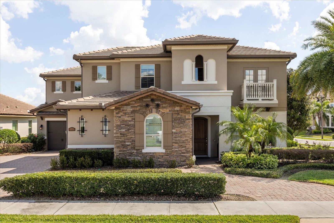
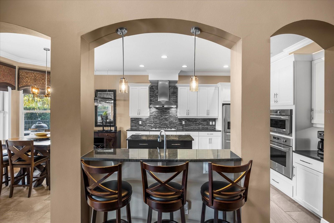
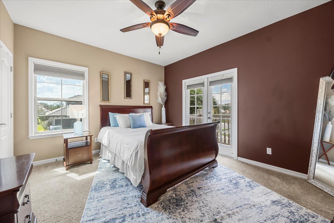
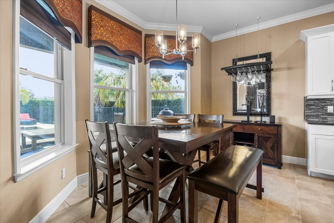
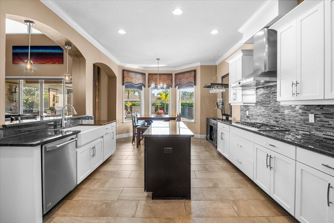
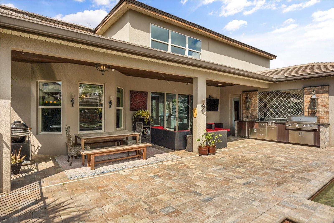
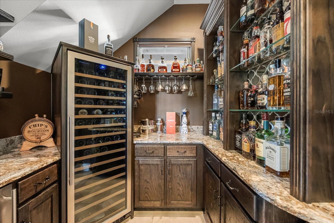
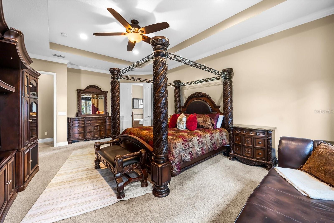
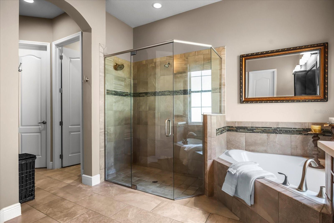
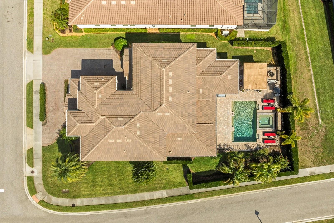
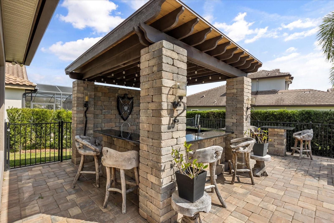
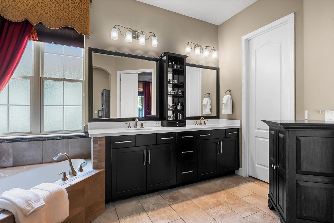
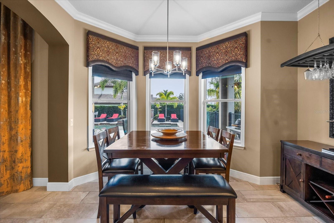
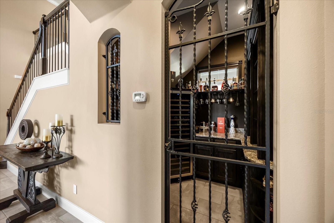
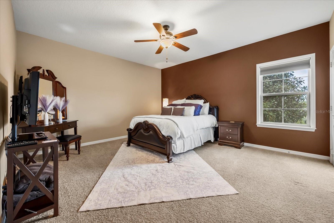
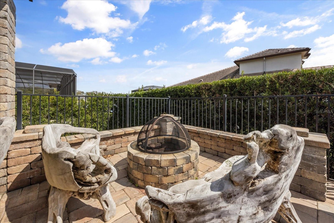
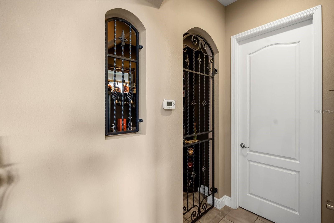
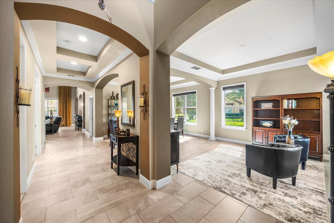
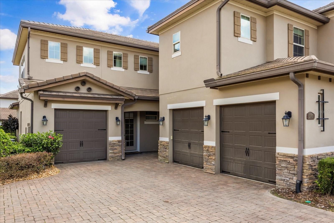
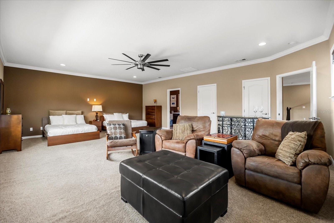
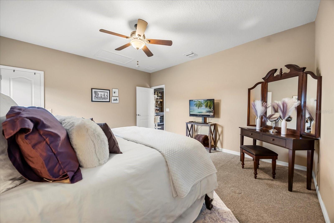
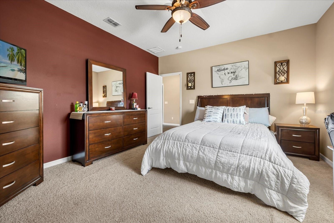
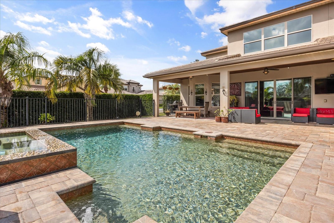
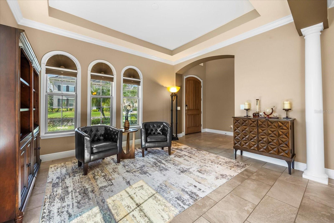
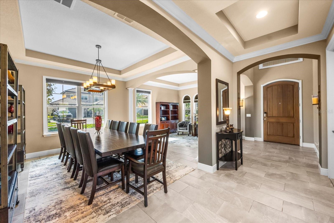
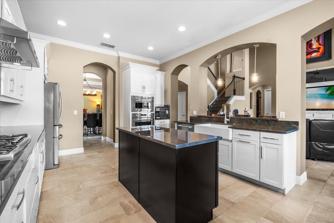
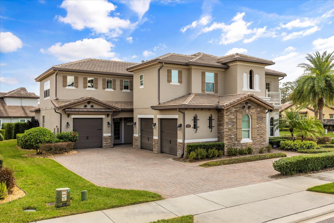
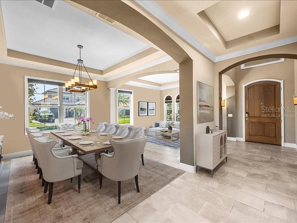
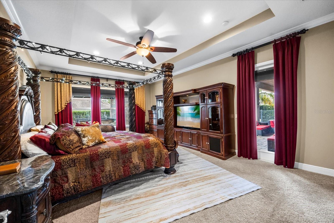
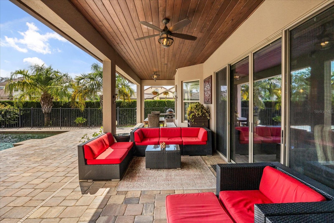
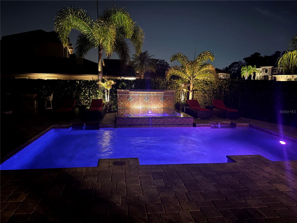
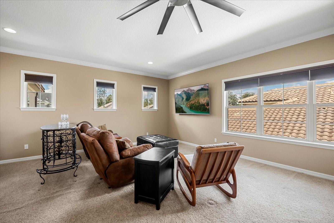
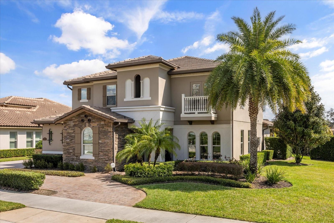
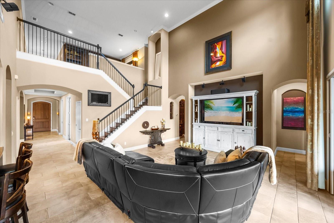
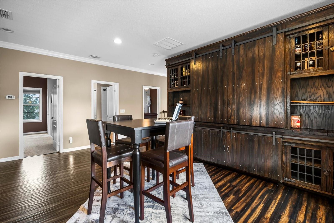
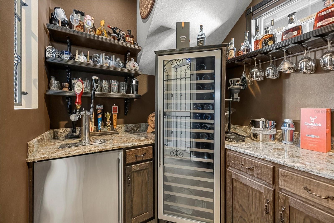
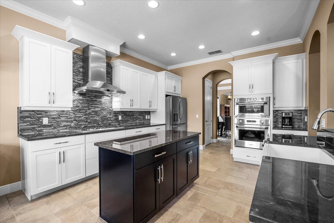
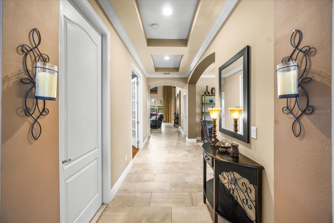
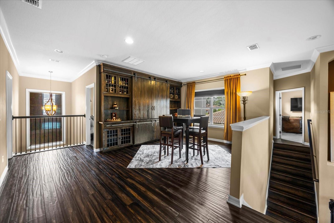
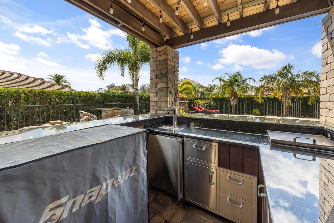
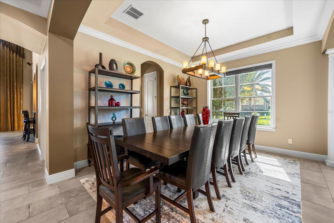
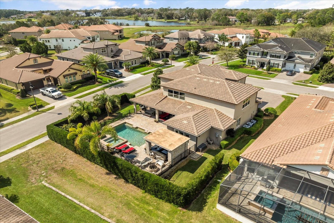
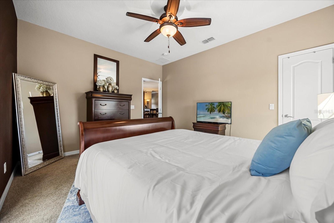
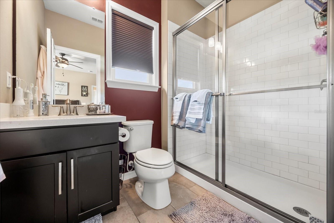
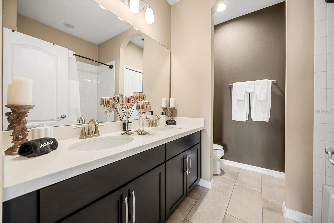
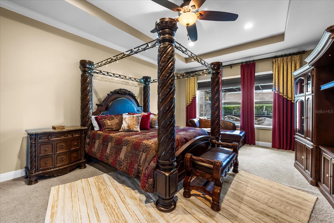
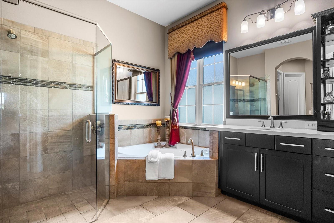
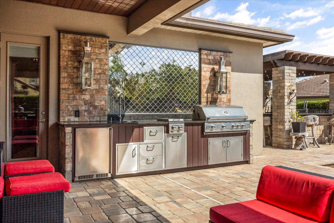
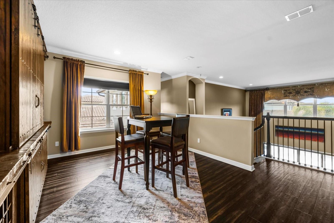
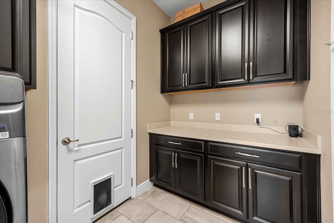
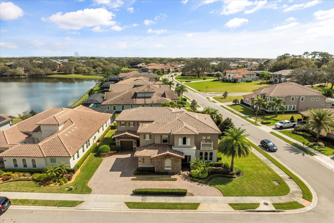
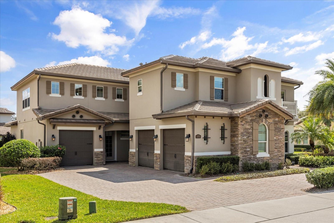
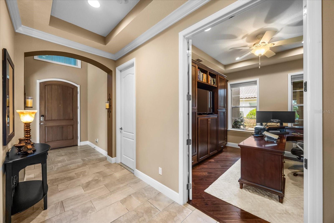
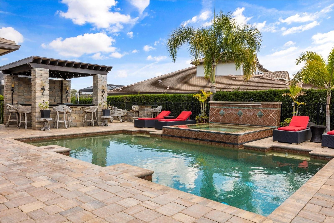
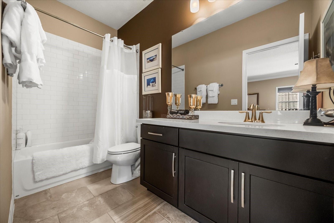
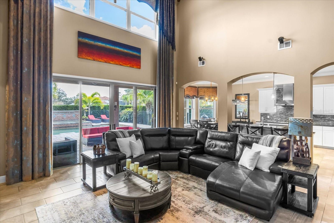
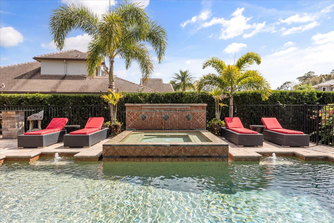
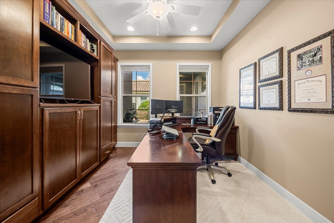
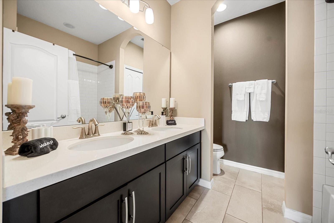
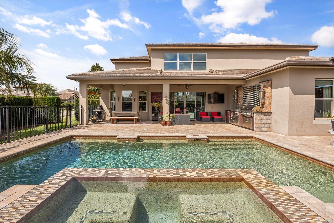
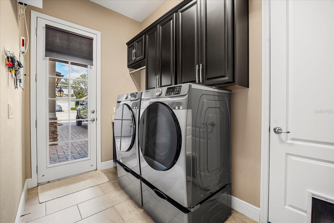
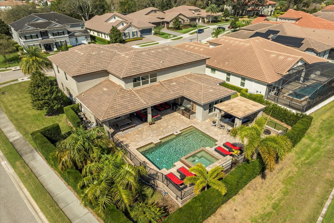
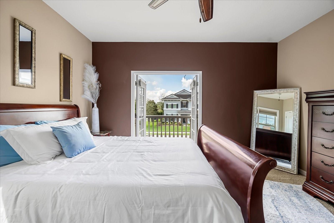
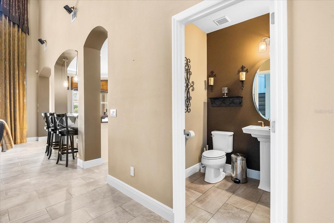
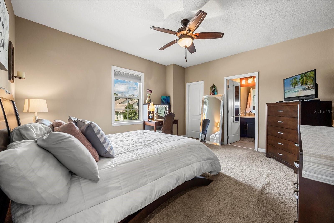
Active
3955 EQUINE CV
$1,599,999
Features:
Property Details
Remarks
One or more photo(s) has been virtually staged. Stunning “Granada Plan,” resort-style home in the heart of the gated Steeple Chase Community located in Lake Mary. Craftsman woodworking detailing throughout the home, and adorns this private, outdoor retreat from the tongue and groove wood ceiling in the expansive lanai to the decked-out summer kitchen including natural gas stove and grill, frig, and attractive, gas-lit coach lights. You can enjoy your saltwater pool and heated spa while relaxing in the outdoor bar. It's equipped with beer taps, storage, and a sink with plenty of seating options. A fence line of mature Podocarpus shrubs surrounds this secluded outdoor space, and this area boasts surround sound speakers as well as mosquito control using all-natural products. Upon entering, you will find a well- organized open concept. The gourmet style kitchen has a dual oven/microwave combo, a center island for extra prep space, tons of counter space sure to please, a walk-in pantry, and a farmhouse sink. Unique to this home is a secluded wine room, with a wrought iron door entrance and window feature, welcoming you to the custom cabinetry and solid surface tops with its own beer tap . Enjoy the generous great room overlooking the outdoor pool area. The oversized, private, first-floor master suite includes walk-in closets and a luxurious shower. It also has a soaker tub, dual vanity, and a water closet. First-floor office, with custom-built storage, wood floors, and a shoe cabinet has flexibility to be a guest room. Upstairs, there are 4 bedrooms and 3 full bathrooms as well as a loft area that includes a beautiful built-in wall unit. The first- floor laundry room accesses the single-car garage as well as the driveway. A separate 2-car garage includes ceiling storage for all your needs. All this with an incredible location nearby to great schools, world-class dining, shopping, and a bustling business district and all major highways. This property may be under audio/visual surveillance. Call today for your private home showing.
Financial Considerations
Price:
$1,599,999
HOA Fee:
220
Tax Amount:
$10304.56
Price per SqFt:
$372.61
Tax Legal Description:
LOT 123 STEEPLE CHASE PB 78 PGS 59 THRU 63
Exterior Features
Lot Size:
15186
Lot Features:
Corner Lot, Landscaped, Oversized Lot, Sidewalk, Paved
Waterfront:
No
Parking Spaces:
N/A
Parking:
Circular Driveway, Driveway, Garage Door Opener, Garage Faces Side
Roof:
Tile
Pool:
Yes
Pool Features:
Auto Cleaner, Chlorine Free, Fiber Optic Lighting, Lighting, Salt Water, Tile
Interior Features
Bedrooms:
5
Bathrooms:
5
Heating:
Central
Cooling:
Central Air
Appliances:
Convection Oven, Cooktop, Dishwasher, Disposal, Dryer, Gas Water Heater, Ice Maker, Microwave, Range Hood, Refrigerator, Tankless Water Heater, Washer, Wine Refrigerator
Furnished:
No
Floor:
Carpet, Ceramic Tile, Wood
Levels:
Multi/Split
Additional Features
Property Sub Type:
Single Family Residence
Style:
N/A
Year Built:
2015
Construction Type:
Block, Other, Stucco
Garage Spaces:
Yes
Covered Spaces:
N/A
Direction Faces:
Northwest
Pets Allowed:
Yes
Special Condition:
None
Additional Features:
Balcony, Gray Water System, Lighting, Outdoor Kitchen, Rain Gutters, Sidewalk, Sliding Doors, Sprinkler Metered
Additional Features 2:
BUYER TO CONFIRM WITH HOA FOR LEASING RESTRICTIONS
Map
- Address3955 EQUINE CV
Featured Properties