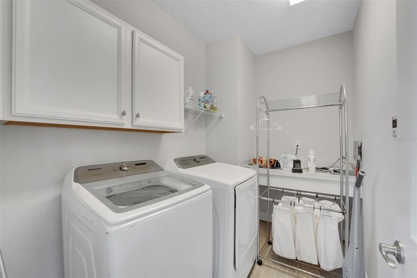
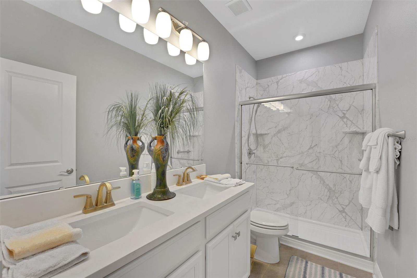
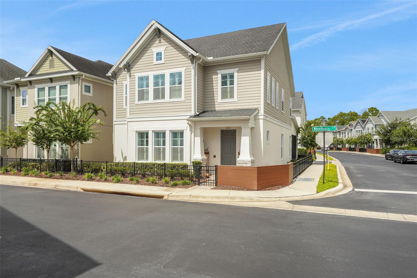
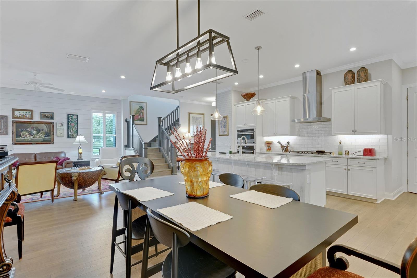
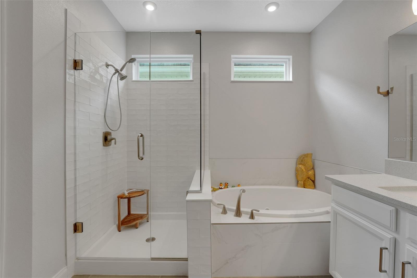
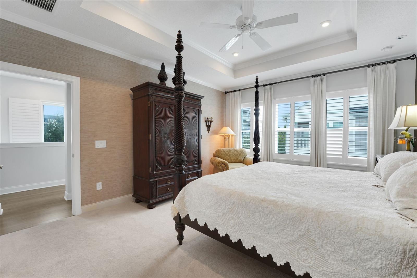
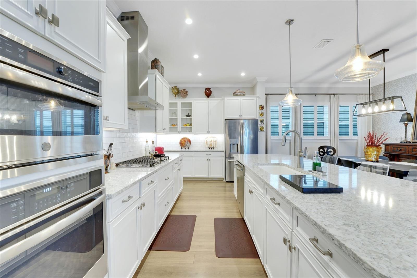
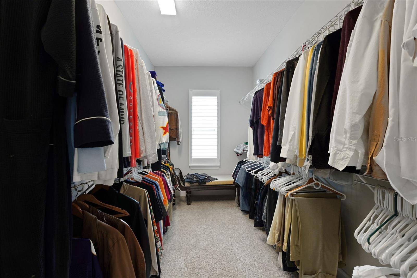
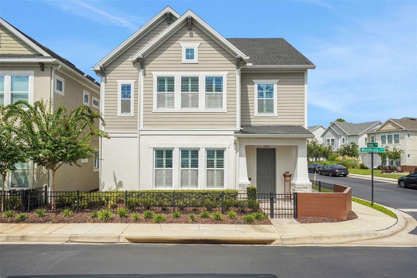
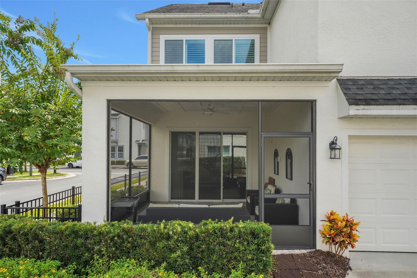
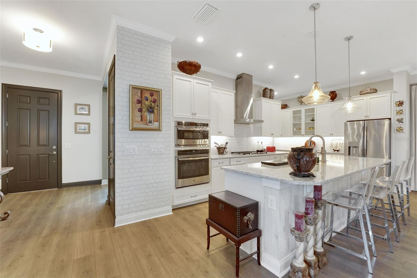
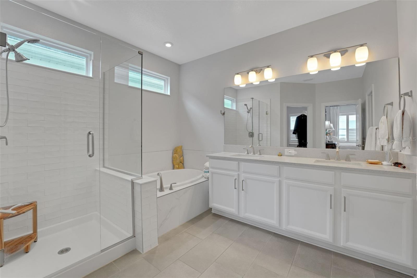
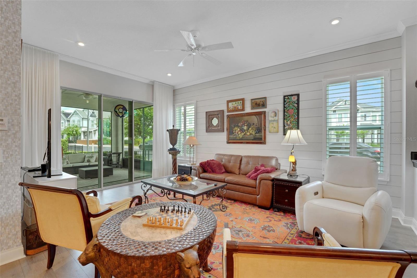
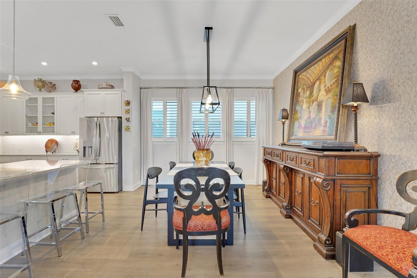
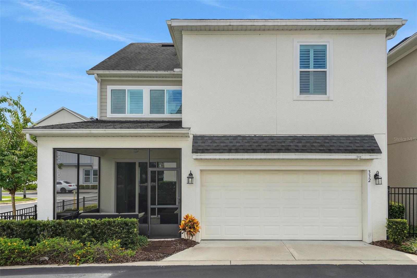
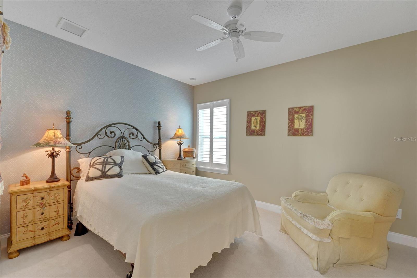
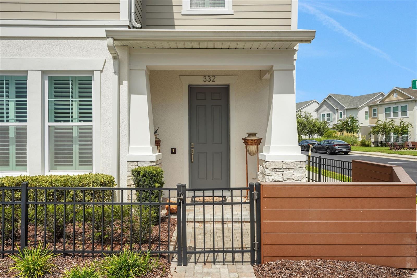
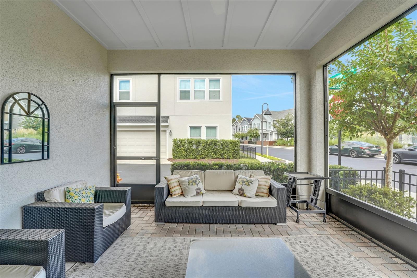
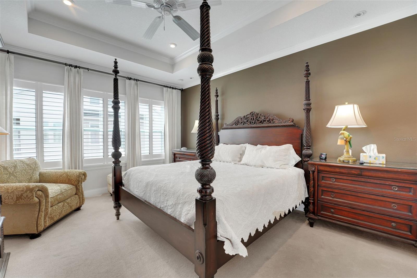
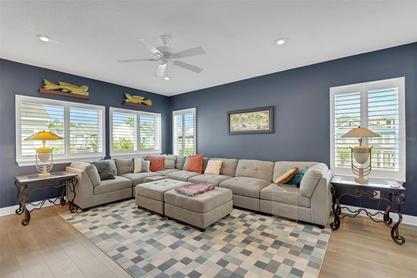
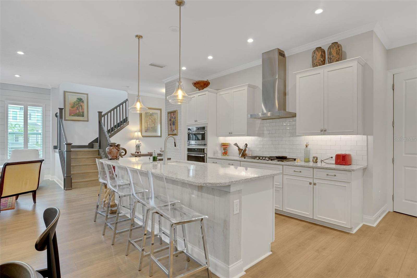
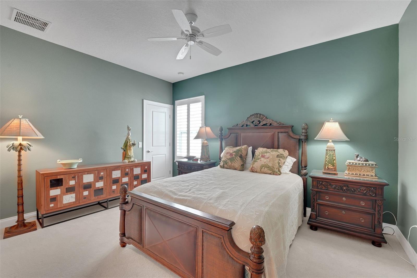
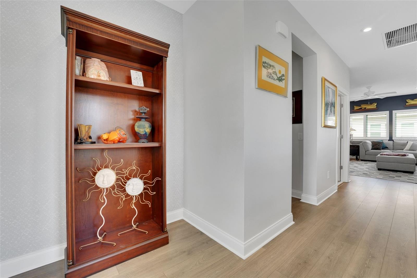
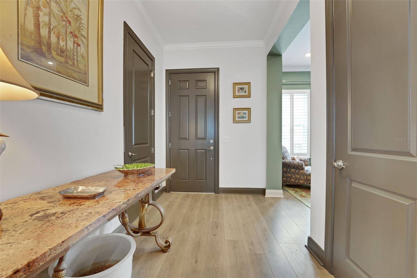
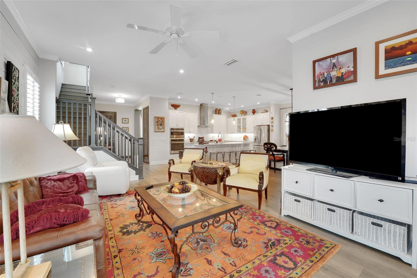
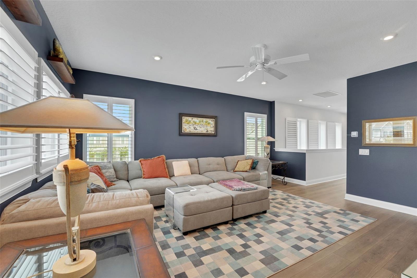
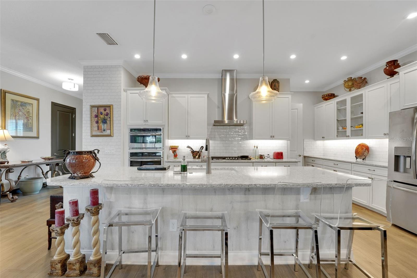
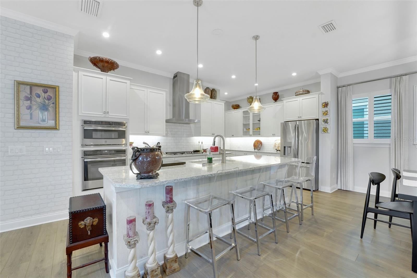
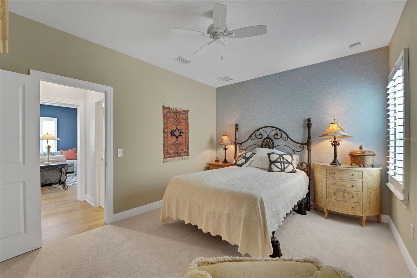
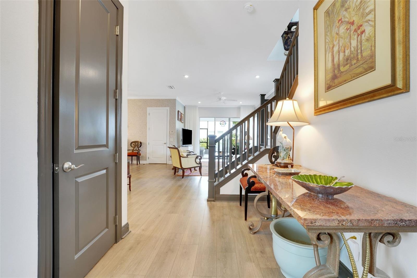
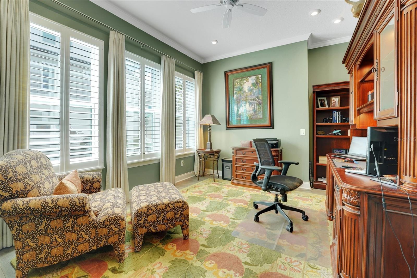
Active
332 WHEELHOUSE LN
$699,000
Features:
Property Details
Remarks
Available in sought-after gated Griffin Park: This stunning “Saddleview” floor plan, crafted by the renowned and award-winning David Weekley Homes, offers the perfect blend of style, function, and luxury. With 2,637 sq. ft., the home features 3 spacious bedrooms, a dedicated study, 2.5 baths, a 2-car garage, and a large covered lanai ideal for entertaining. Designed with versatility in mind, you’ll enjoy both a first-floor family room and a generous upstairs retreat/loft—perfect for a media room, game room, or any number of possibilities. The elegant owner’s retreat impresses with a tray ceiling and spa-like bath, while the chef’s kitchen showcases upgraded linen-painted cabinetry, quartz countertops, and an open layout for effortless entertaining. Additional highlights include soaring 10’ ceilings, 8’ interior doors, and wood-look tile floors that combine timeless beauty with easy maintenance. Energy efficiency is built in with David Weekley’s Environments for Living® technology, ensuring comfort and savings year-round. Recent upgrades include a newly-installed luxurious jet tub, added shelving in cabinetry, new carpeting, updated ceiling fans, an elegant dining room chandelier, fresh interior paint throughout, a renovated upstairs secondary bathroom, and convenient in-ceiling storage racks in the garage. Enjoy resort-style living with a sparkling community pool, or explore nearby Griffin Farms at Midtown, offering fitness, shopping, dining, and spa indulgences just minutes from your doorstep. This property may be under audio/visual surveillance.
Financial Considerations
Price:
$699,000
HOA Fee:
728
Tax Amount:
$5421
Price per SqFt:
$265.48
Tax Legal Description:
LOT 92 GRIFFIN PARK PB 81 PGS 83-85
Exterior Features
Lot Size:
2659
Lot Features:
Corner Lot
Waterfront:
No
Parking Spaces:
N/A
Parking:
Garage Faces Rear, Guest
Roof:
Shingle
Pool:
No
Pool Features:
In Ground, Other
Interior Features
Bedrooms:
3
Bathrooms:
3
Heating:
Other
Cooling:
Central Air
Appliances:
Cooktop, Dishwasher, Disposal, Dryer, Freezer, Microwave, Washer
Furnished:
Yes
Floor:
Carpet, Ceramic Tile, Laminate
Levels:
Two
Additional Features
Property Sub Type:
Single Family Residence
Style:
N/A
Year Built:
2018
Construction Type:
Block, Stucco
Garage Spaces:
Yes
Covered Spaces:
N/A
Direction Faces:
East
Pets Allowed:
Yes
Special Condition:
None
Additional Features:
Other, Rain Gutters, Sidewalk, Sprinkler Metered
Additional Features 2:
Buyer is responsible for verifying all HOA fees & restrictions
Map
- Address332 WHEELHOUSE LN
Featured Properties