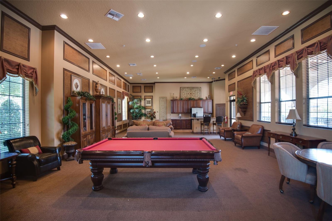
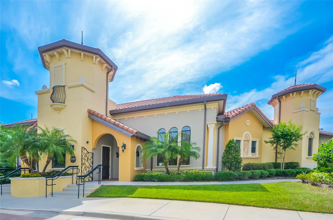
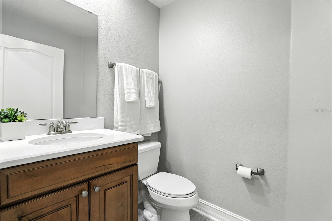
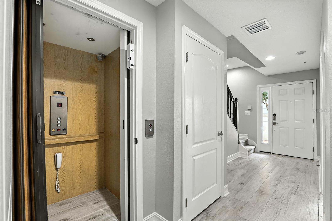
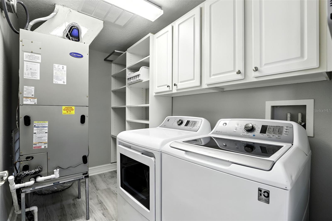
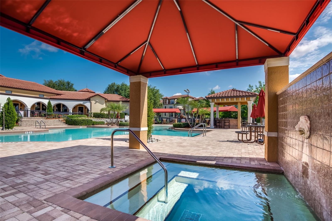
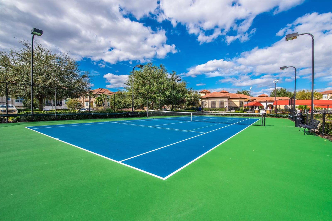
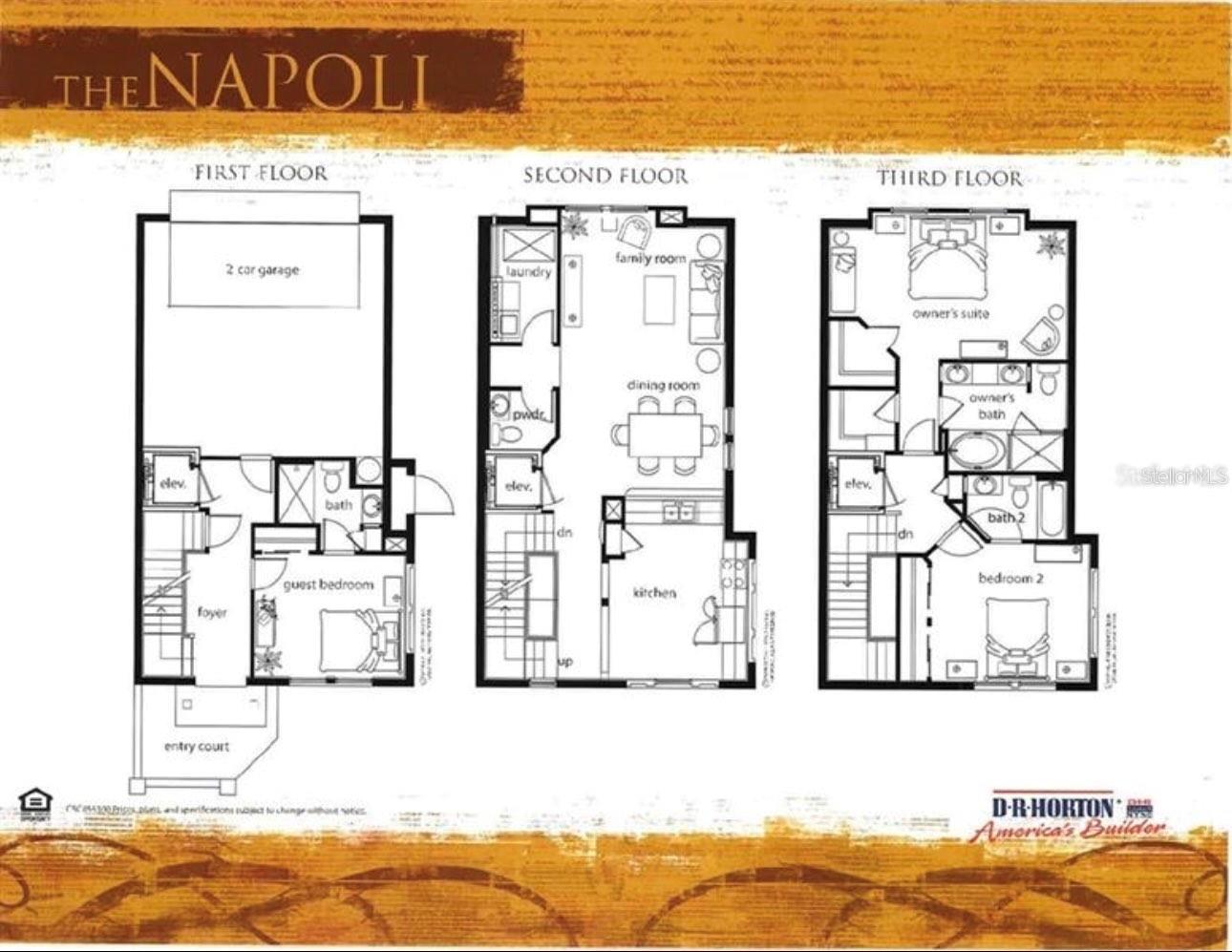
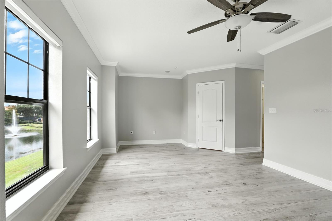
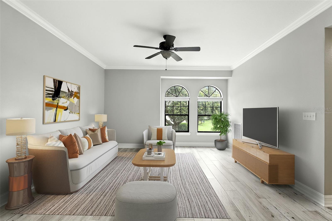
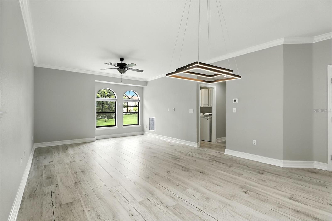
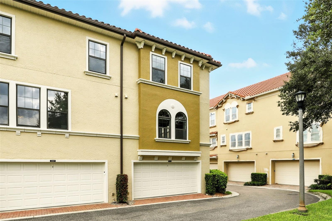
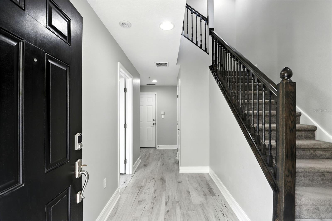
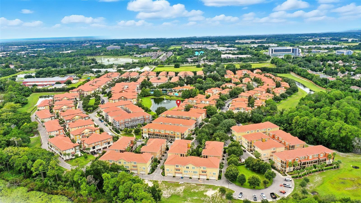
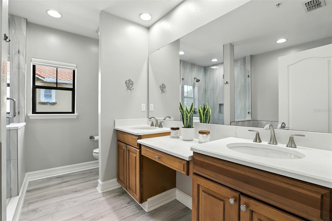
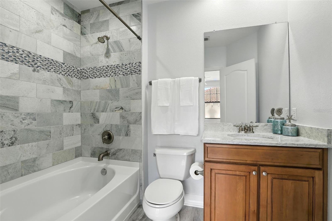
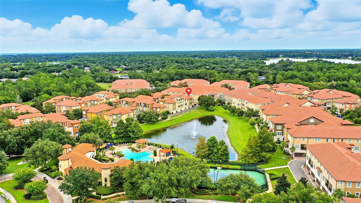
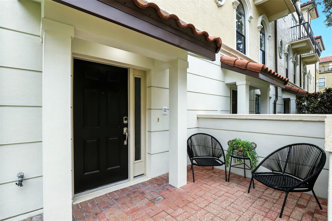
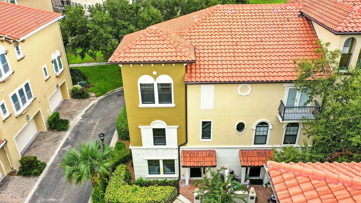
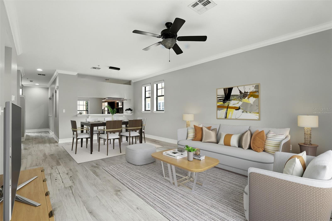
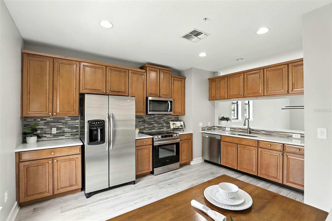
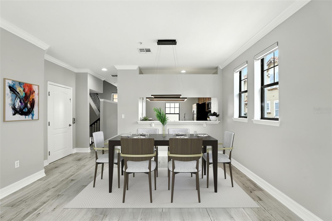
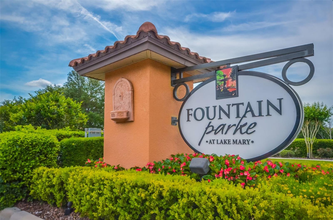
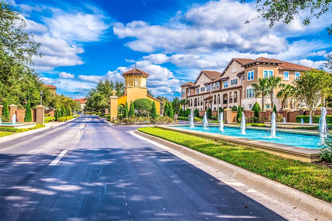
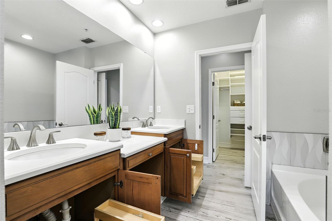
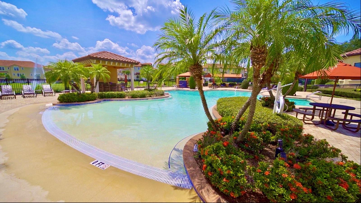
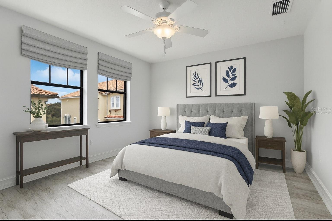
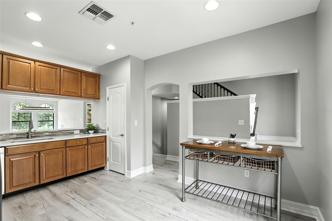
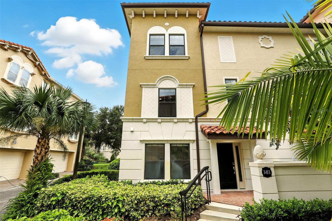
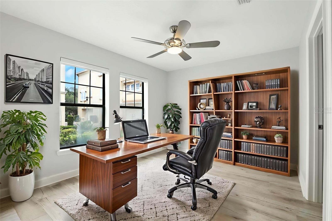
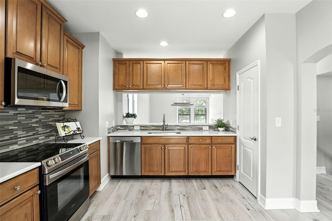
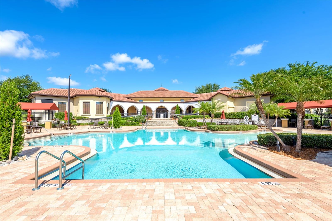
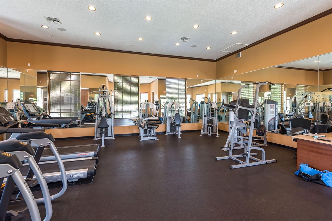
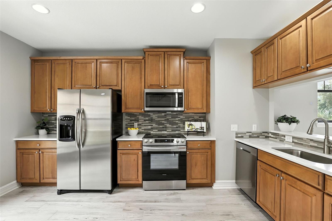
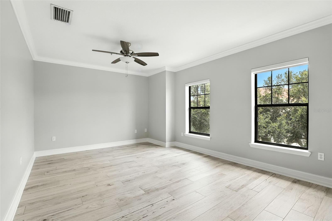
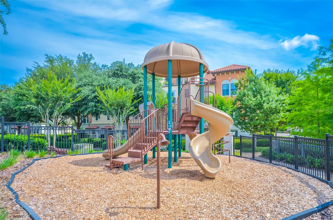
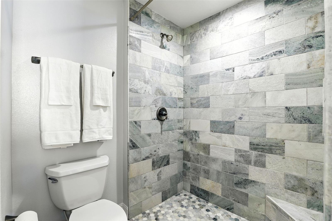
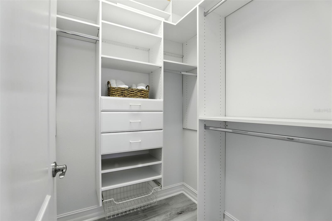
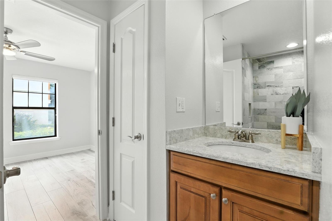
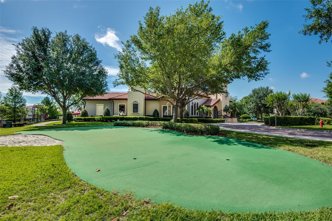
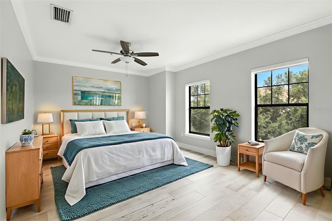
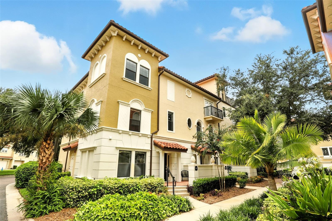
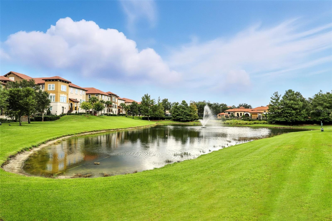
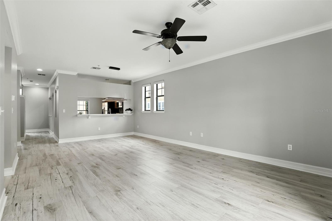
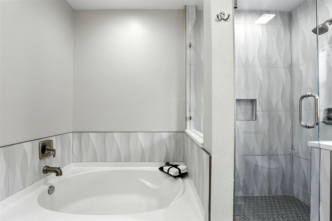
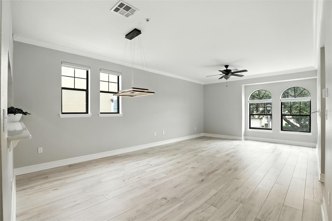
Active
3413 MESSINA DR
$435,000
Features:
Property Details
Remarks
One or more photo(s) has been virtually staged. Imagine coming home to your own PRIVATE ELEVATOR, peaceful FOUNTAIN VIEWS, and a lifestyle that feels like a RESORT every day. This 3 bedroom, 3.5 bath Napoli model CORNER LUXURY townhome in Lake Mary’s guard-gated Fountain Parke offers 2,132 square feet of elegant living with thoughtful upgrades throughout. ALL 3 BEDROOMS HAVE THEIR OWN PRIVATE EN-SUITE BATHROOM, providing comfort and privacy for family and guests alike. Designed with a PRIVATE ELEVATOR that makes three-level living effortless, this home also includes a spacious TWO-CAR GARAGE for added convenience and storage. Stylish grey wood-look tile flows seamlessly throughout the home combining the elegance of hardwood with the durability and easy maintenance of tile. From the moment you enter, you’ll notice the continuity of WOOD-LOOK TILE FLOORING IN EVERY ROOM, CROWN MOLDING, RECESSED LIGHTING, and timeless design details. The FIRST FLOOR OFFERS A BEDROOM WITH A PRIVATE BATHROOM and WALK-IN SHOWER, ideal for guests, in-laws, home office, or a creative studio. On the second floor, the kitchen impresses with QUARTZ countertops, stainless appliances, PANTRY STORAGE, and a BREAKFAST BAR. The adjoining living and dining areas are bright and welcoming, offering VIEWS OF THE POND AND FOUNTAIN. A utility room with washer, dryer, and storage provides everyday convenience. A stylish half bath serves this floor, making it perfect for guests. The third floor features a spacious primary suite with 2 WALK-IN CLOSETS with CUSTOM SHELVING, EN-SUITE BATHROOM with DUAL SINKS, A SOAKING TUB, SEPARATE SHOWER WITH A BUILT IN SEAT, and a MAKE-UP VANITY. The VANITY CABINETS HAVE SLIDE-OUT SHELVING for easy storing and convenience. An additional bedroom with ensuite bath is found on this floor, ensuring everyone enjoys their own retreat. Additional highlights include ample closet space with built-ins and storage under the stairs. EXCEPTIONAL LOCATION: THIS HOME IS UNIQUELY POSITIONED BESIDE THE COMMUNITY DOG PARK AND OFFERS PEACEFUL FOUNTAIN VIEWS FROM BOTH THE LIVING ROOM AND PRIMARY SUITE, CREATING A SETTING FEW HOMES IN FOUNTAIN PARKE CAN MATCH. COMMUNITY LIFESTYLE: Fountain Parke residents enjoy RESORT-STYLE amenities including a RESORT STYLE WALK-IN POOL, CLUBHOUSE, FITNESS CENTER, TENNIS COURTS, PUTTING GREEN, PLAYGROUND, and DOG PARK. CONVENIENT LIVING: Ideally situated in Lake Mary with quick access to I-4, SR 417, and Sun Rail, this home is also just minutes from shops and dining. Downtown Orlando is approximately 25 minutes away. Florida’s beaches and attractions including Daytona, New Smyrna, Disney, and Universal are all within easy reach. Homes like 3413 Messina Drive are a rare opportunity. With en-suite bathrooms in all of the bedrooms, a private elevator, and a two-car garage in one of Fountain Parke’s PREMIER LOCATIONS, this townhome delivers unmatched comfort and convenience. Don’t just imagine the lifestyle, come experience it for yourself.
Financial Considerations
Price:
$435,000
HOA Fee:
575
Tax Amount:
$5300
Price per SqFt:
$204.03
Tax Legal Description:
LOT 345 FOUNTAIN PARKE AT LAKE MARY PB 68 PGS 34 - 50
Exterior Features
Lot Size:
1404
Lot Features:
Landscaped, Sidewalk, Paved
Waterfront:
No
Parking Spaces:
N/A
Parking:
Garage Door Opener, Garage Faces Rear
Roof:
Tile
Pool:
No
Pool Features:
N/A
Interior Features
Bedrooms:
3
Bathrooms:
4
Heating:
Central
Cooling:
Central Air
Appliances:
Dishwasher, Disposal, Dryer, Electric Water Heater, Ice Maker, Microwave, Range, Refrigerator, Washer
Furnished:
No
Floor:
Carpet, Tile
Levels:
Three Or More
Additional Features
Property Sub Type:
Townhouse
Style:
N/A
Year Built:
2007
Construction Type:
Block, Stucco
Garage Spaces:
Yes
Covered Spaces:
N/A
Direction Faces:
Northeast
Pets Allowed:
No
Special Condition:
None
Additional Features:
Sidewalk
Additional Features 2:
Buyer and/or Buyer's agent to verify any lease restrictions with HOA. There is a rental cap. Until current rentals fall below that number, this home will not be able to be rented out.
Map
- Address3413 MESSINA DR
Featured Properties