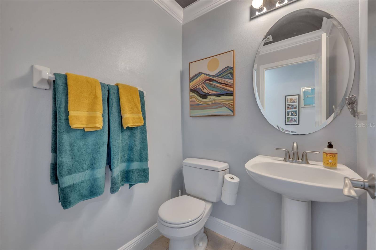
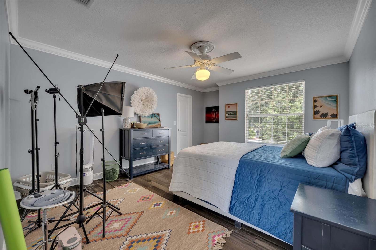
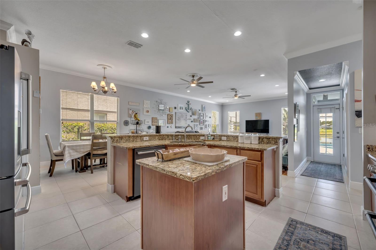
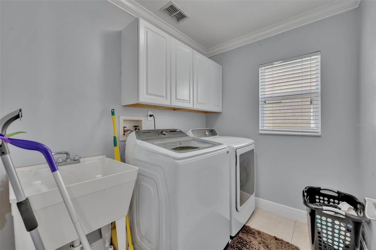
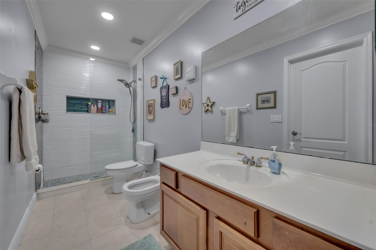
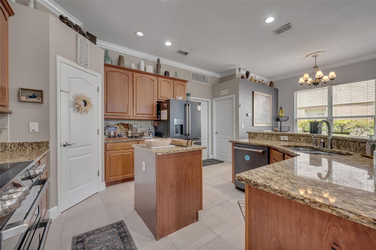
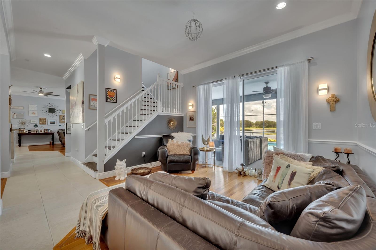
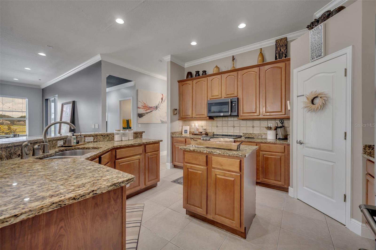
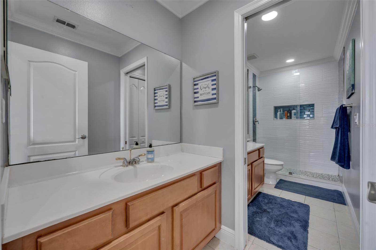
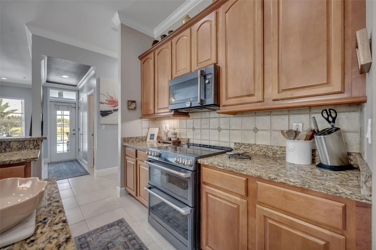
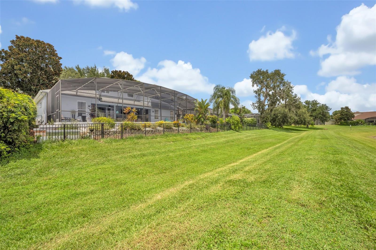
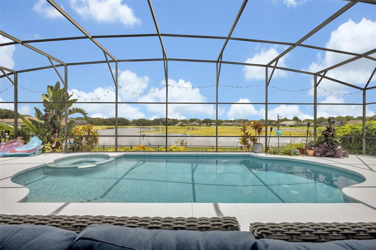
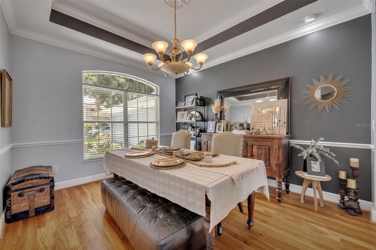
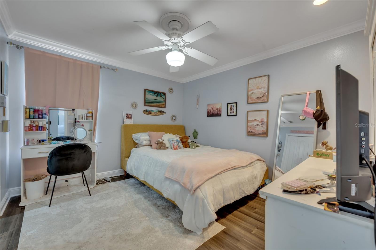
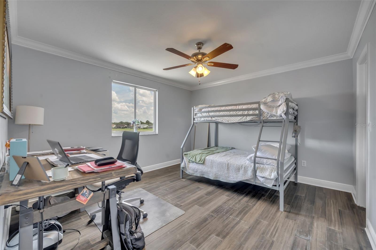
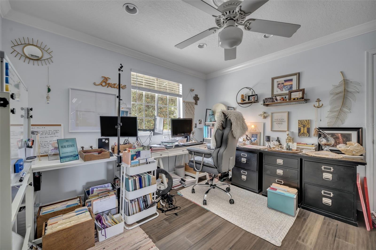
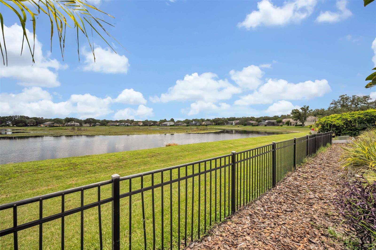
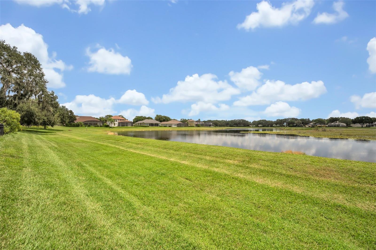
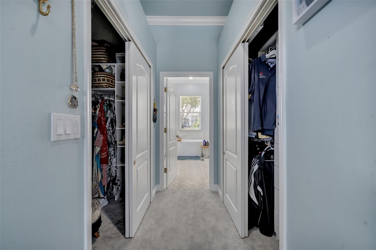
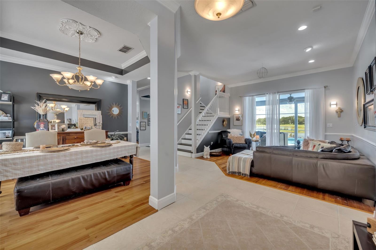
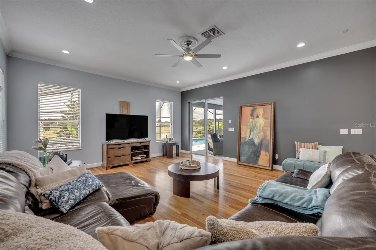
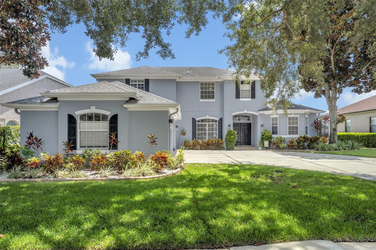
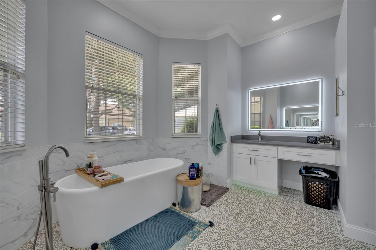
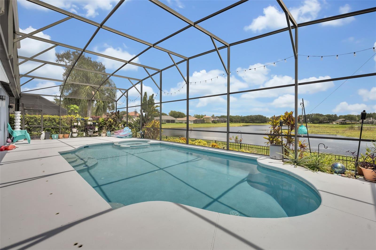
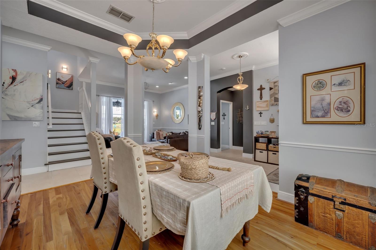
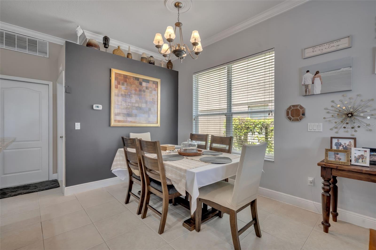
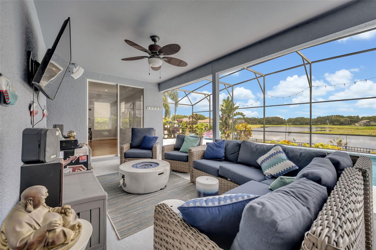
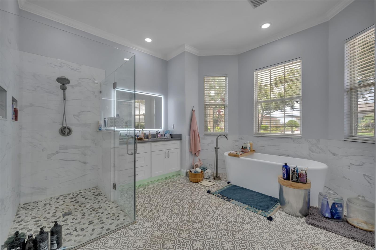
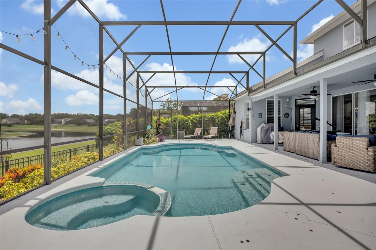
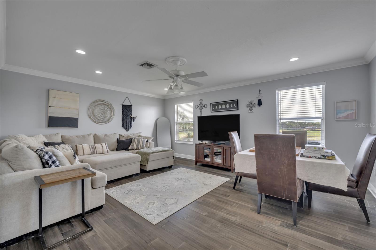
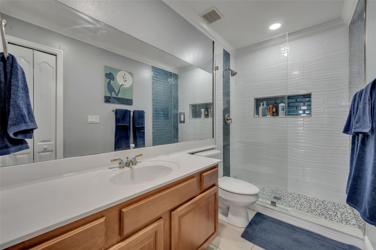
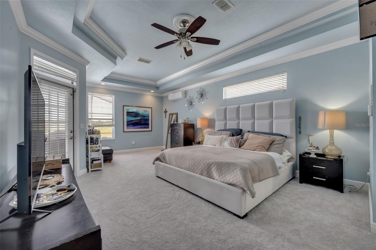
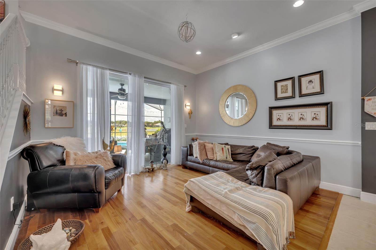
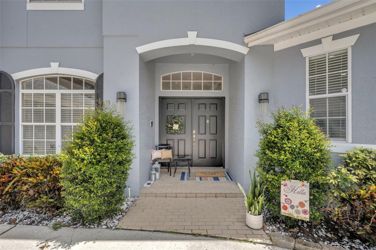
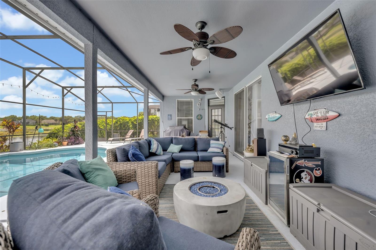
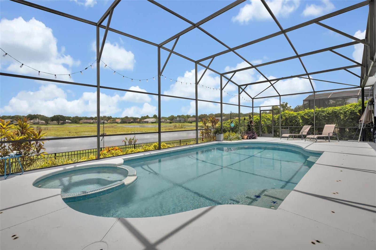
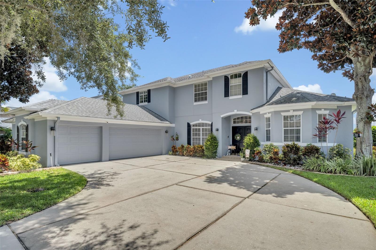
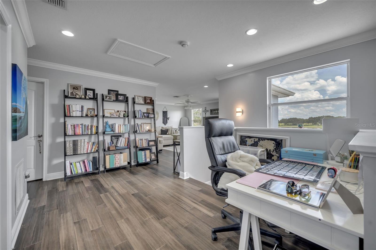
Active
967 CHERRY BRANCH CT
$889,900
Features:
Property Details
Remarks
Welcome to your dream home in the Heathrow Community-Cherry Ridge! This beautiful property has the perfect blend of luxury, comfort, and convenience. Nestled in a serene cul-de-sac, this exquisite residence features 5 bedrooms, 3.1 bathrooms, and a spacious 3517 sqft layout, ideal for families and entertaining. As you enter, you'll be greeted by an open-concept living space that s flows into the gournet kitchen, equipped with top-of-the-line GE Cafe appliances. The expansive windows bathe the interior in natural light. Primary bedroom located on first floor. Brand new carpet in primary. Extra bonus and living space upstairs making this perfect for large families or multigenerational living. The upstairs living space has bamboo eco friendly flooring. Step outside to discover your own private oasis, featuring a heated saltwater pool and spa with breathtaking views of the lake. An outside shower. Imagine enjoying your mornings with beautiful sunrises over the water, creating a serene backdrop for relaxation and entertaining. The meticulously landscaped backyard and inviting large covered patio are the perfect setting for outdoor gatherings or peaceful retreats. New Impact windows to be installed within weeks. Enjoy all the amenaties of Heathrow and this convient location with easy access to major highways. Schedule an appointment today to tour today. This property will not last!
Financial Considerations
Price:
$889,900
HOA Fee:
254
Tax Amount:
$9240.77
Price per SqFt:
$253.03
Tax Legal Description:
LOT 31 CHERRY RIDGE UNIT 2 PB 55 PGS 41 - 43
Exterior Features
Lot Size:
9377
Lot Features:
Near Golf Course, Sidewalk
Waterfront:
Yes
Parking Spaces:
N/A
Parking:
Garage Door Opener, Garage Faces Side
Roof:
Shingle
Pool:
Yes
Pool Features:
Child Safety Fence, Chlorine Free, Heated, Lighting, Salt Water
Interior Features
Bedrooms:
5
Bathrooms:
4
Heating:
Electric
Cooling:
Central Air
Appliances:
Built-In Oven, Dishwasher, Disposal, Electric Water Heater, Microwave, Range, Refrigerator
Furnished:
No
Floor:
Bamboo, Carpet, Ceramic Tile, Wood
Levels:
Two
Additional Features
Property Sub Type:
Single Family Residence
Style:
N/A
Year Built:
2000
Construction Type:
Concrete, Stucco
Garage Spaces:
Yes
Covered Spaces:
N/A
Direction Faces:
North
Pets Allowed:
Yes
Special Condition:
None
Additional Features:
Private Mailbox, Sidewalk, Sliding Doors
Additional Features 2:
Contact HOA
Map
- Address967 CHERRY BRANCH CT
Featured Properties