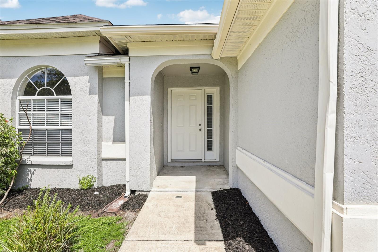
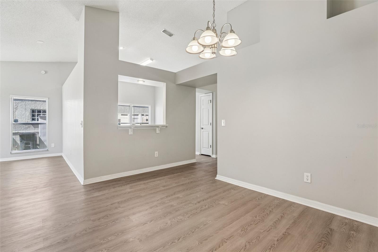
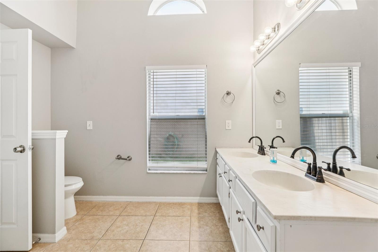
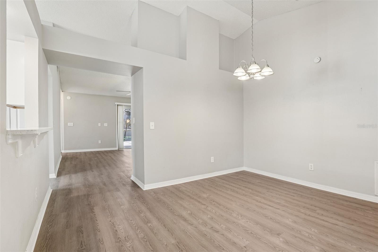
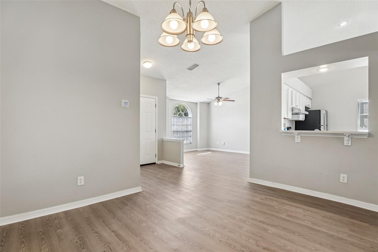
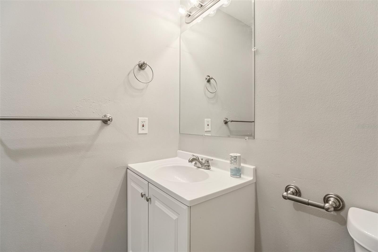
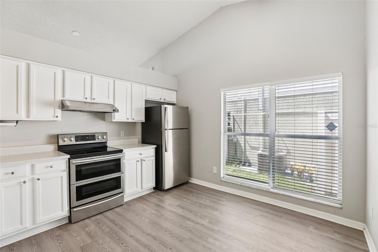
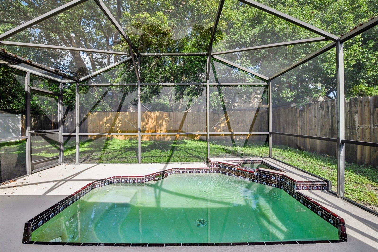
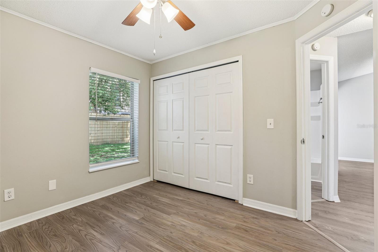
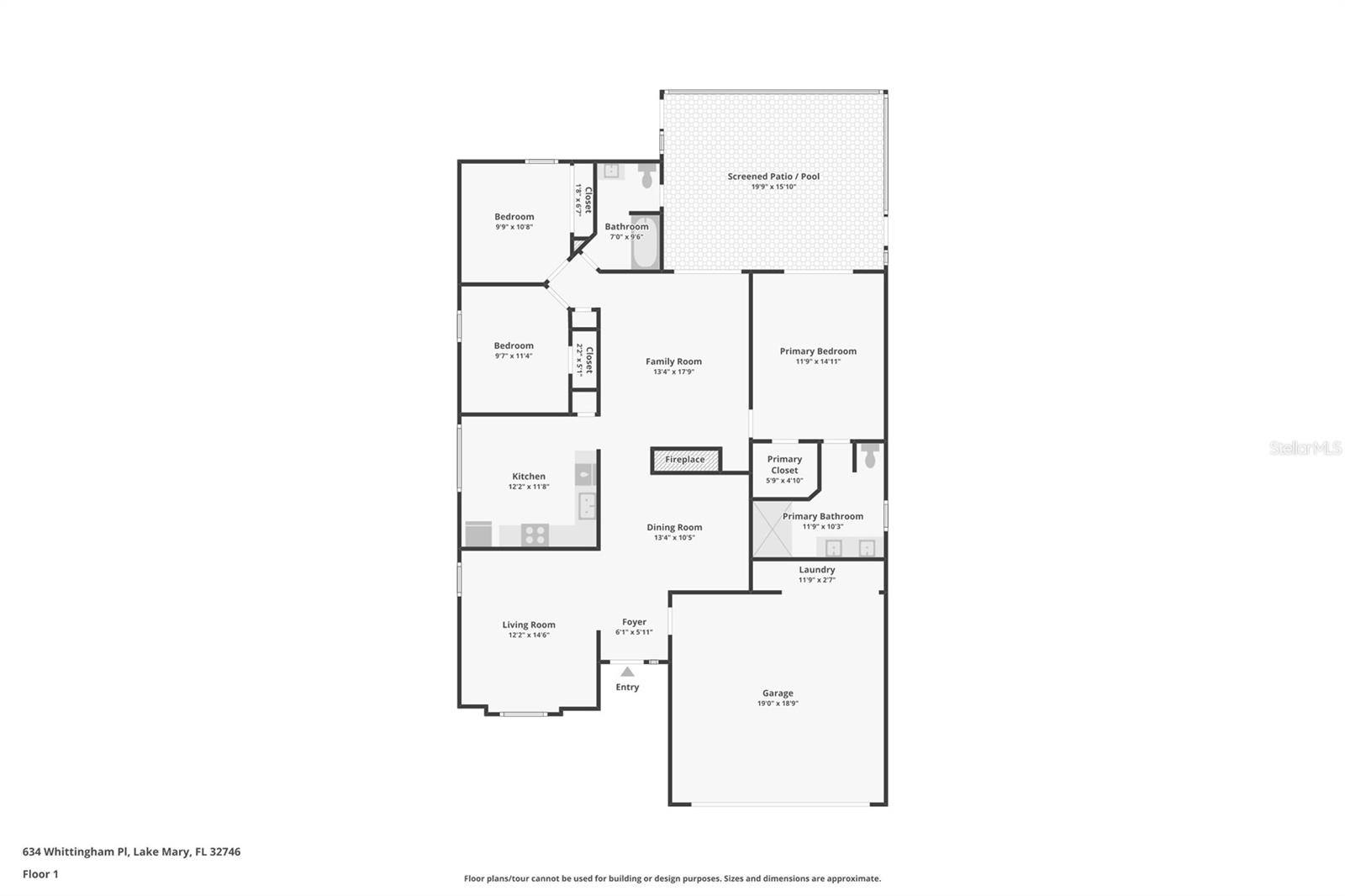
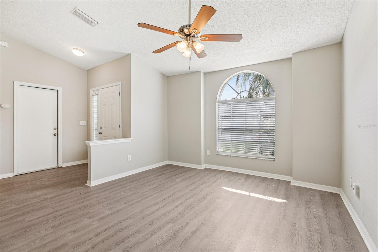
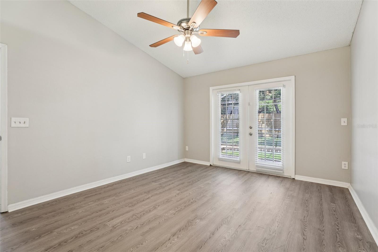
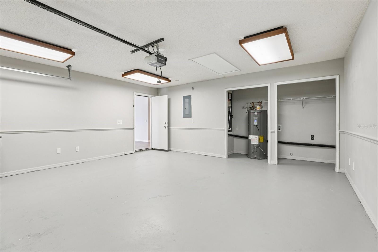
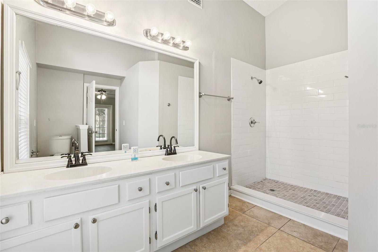
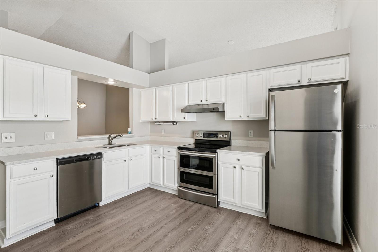
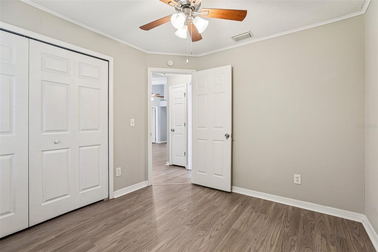
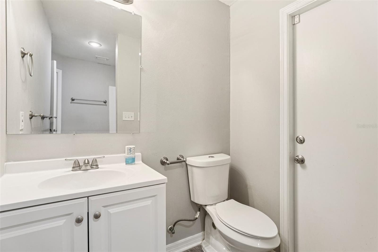
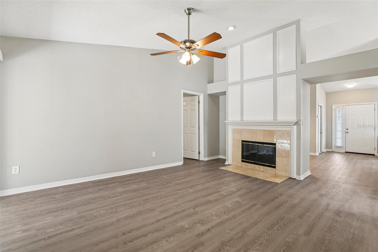
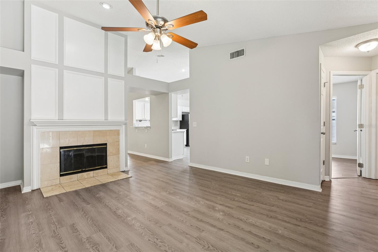
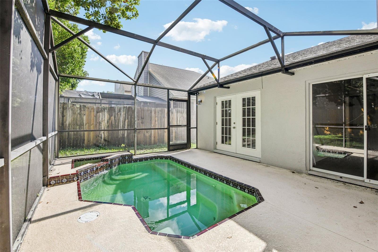
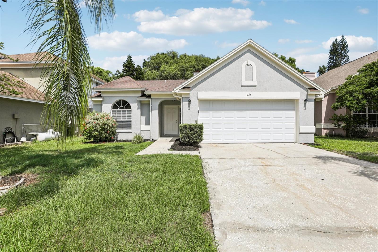
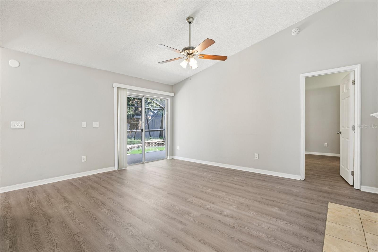
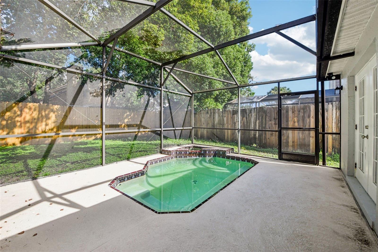
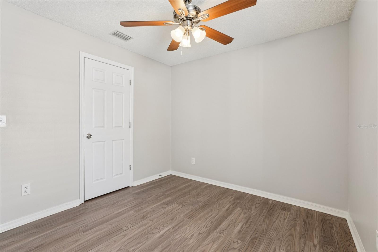
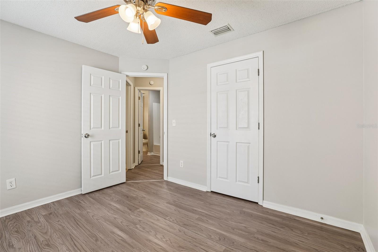
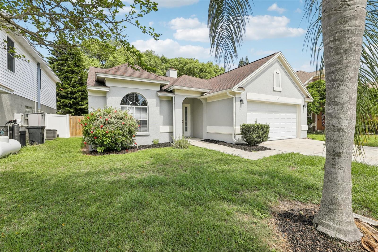
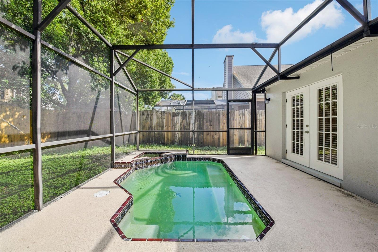
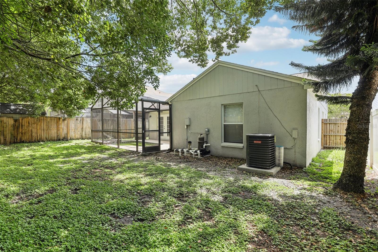
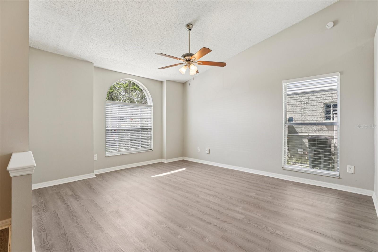
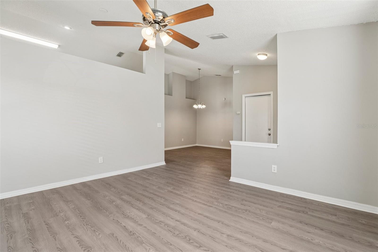
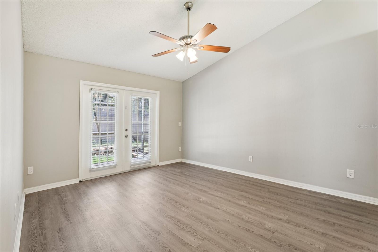
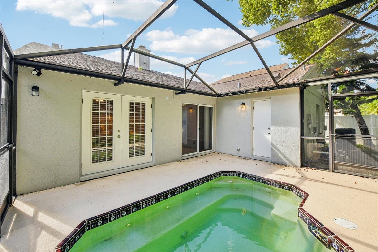
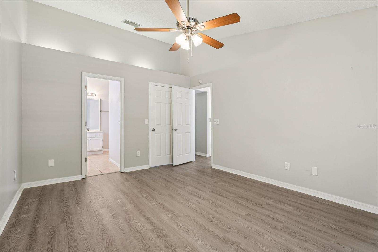
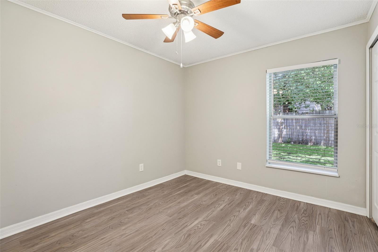
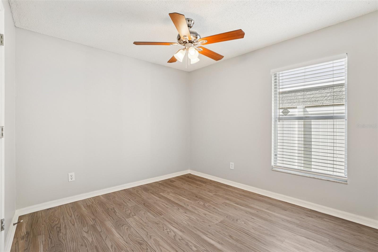
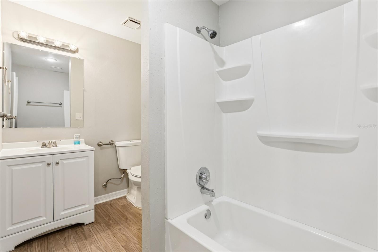
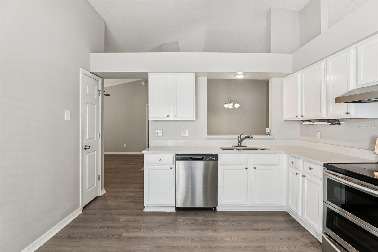
Active
634 WHITTINGHAM PL
$409,900
Features:
Property Details
Remarks
Welcome to this beautifully laid-out 3-bedroom, 2-bathroom home located in the Greenwood Lakes community! Step inside to discover an open floor plan featuring a spacious living and dining room with vaulted ceilings and laminate flooring—perfect for everyday living and entertaining alike. Continue into the inviting family room where a fireplace creates a relaxing ambiance, seamlessly flowing into the kitchen complete with stainless steel appliances, stone countertops, and an eat-in area. Enjoy the privacy of the split bedroom layout, with a generous primary suite offering French doors that open directly to the pool area, a walk-in closet, and an en-suite bathroom with double vanity sinks and a stand-alone shower. Two additional guest bedrooms and a full bath with a tub/shower combo are tucked away on the opposite side of the home. Step outside through sliding glass doors to the screened patio and pool—perfect for weekend gatherings or quiet evenings overlooking the fully fenced backyard. Additional features include a 2-car garage with washer/dryer hookups for added convenience. Greenwood Lakes offers an unbeatable Lake Mary location close to top-rated schools, shopping, dining, and entertainment, including the popular Topgolf venue. With quick access to I-4, you’re just a short drive from downtown Orlando and world-famous attractions. Don’t miss the opportunity to make this your next home!
Financial Considerations
Price:
$409,900
HOA Fee:
115
Tax Amount:
$5099.21
Price per SqFt:
$257.96
Tax Legal Description:
LOT 5 BLK 1 GREENWOOD LAKES UNIT D-3A PB 36 PGS 18 TO 22
Exterior Features
Lot Size:
5576
Lot Features:
N/A
Waterfront:
No
Parking Spaces:
N/A
Parking:
N/A
Roof:
Shingle
Pool:
Yes
Pool Features:
In Ground
Interior Features
Bedrooms:
3
Bathrooms:
2
Heating:
Electric
Cooling:
Central Air
Appliances:
Dishwasher, Range, Refrigerator
Furnished:
No
Floor:
Laminate, Tile
Levels:
One
Additional Features
Property Sub Type:
Single Family Residence
Style:
N/A
Year Built:
1989
Construction Type:
Block, Stucco
Garage Spaces:
Yes
Covered Spaces:
N/A
Direction Faces:
Southeast
Pets Allowed:
Yes
Special Condition:
None
Additional Features:
French Doors, Sidewalk, Sliding Doors
Additional Features 2:
Buyers are responsible to confirm by referencing the HOA CCR, by contacting the HOA management company and/or municipality.
Map
- Address634 WHITTINGHAM PL
Featured Properties