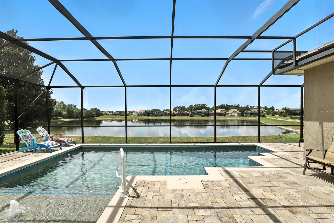
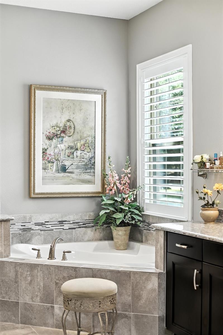
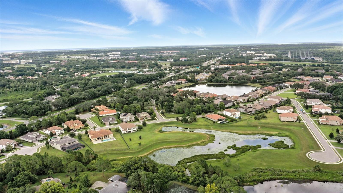
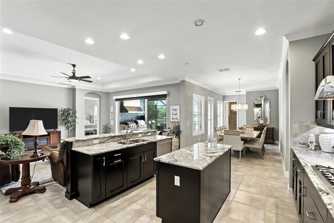
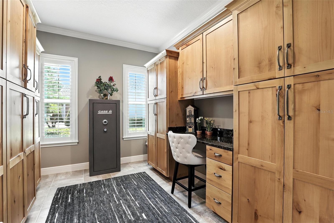
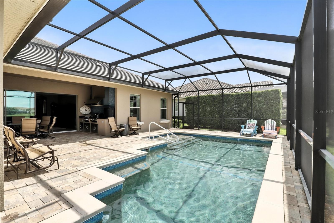
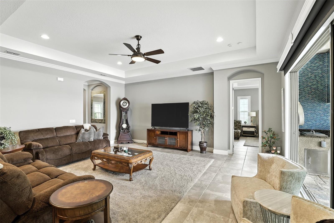
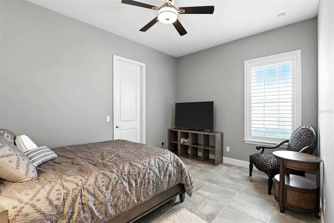
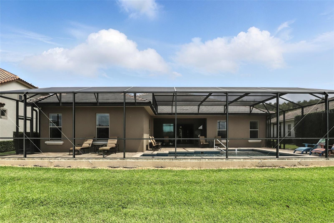
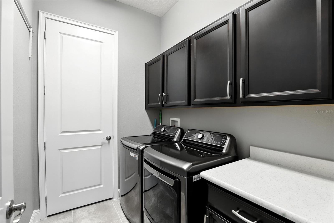
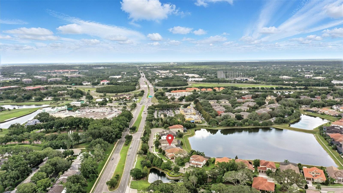
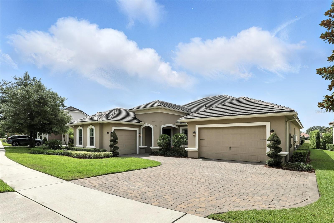
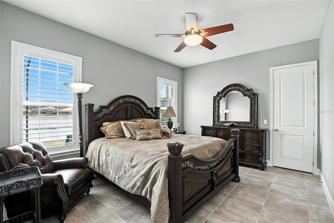
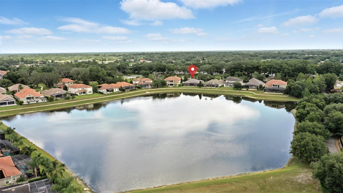
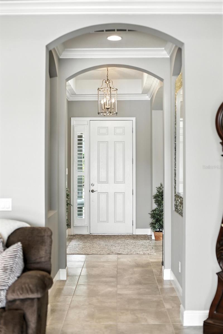
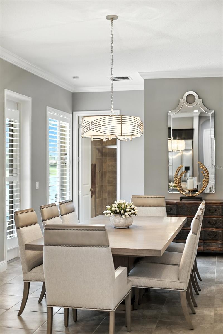
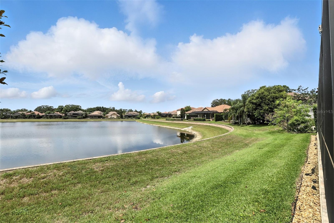
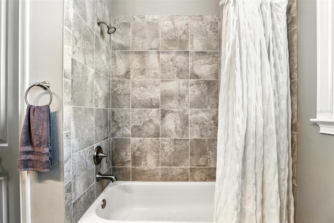
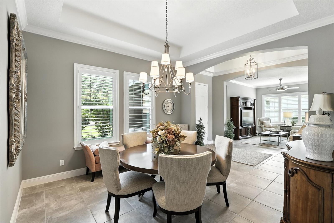
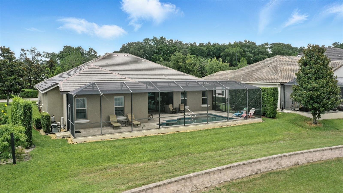
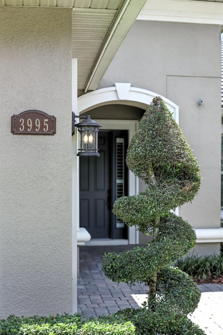
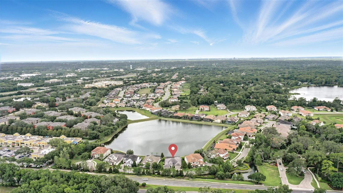
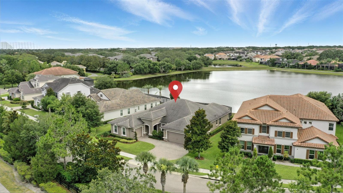
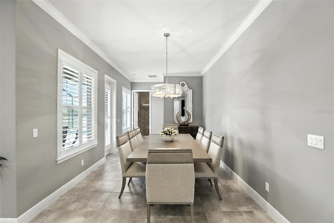
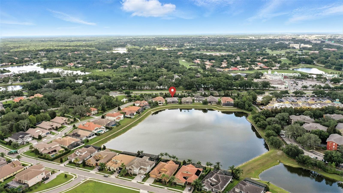
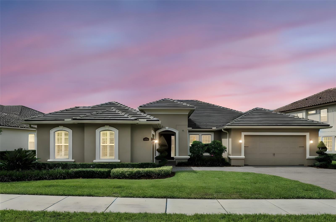
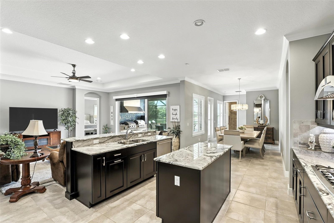
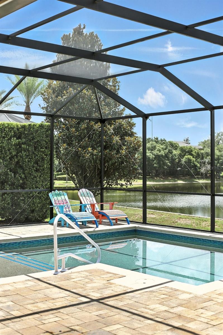
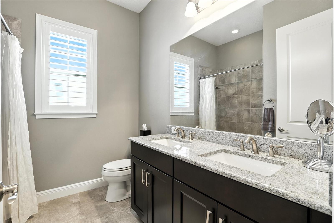
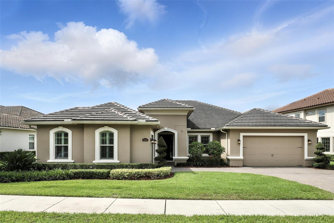
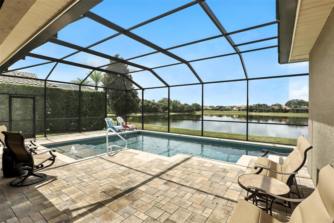
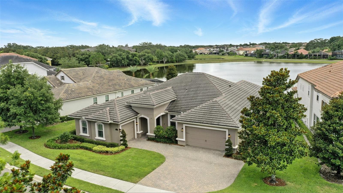
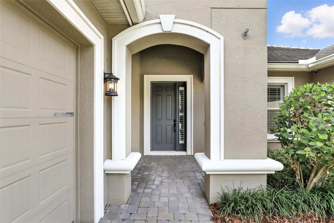
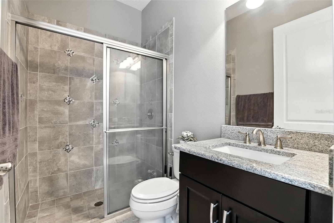
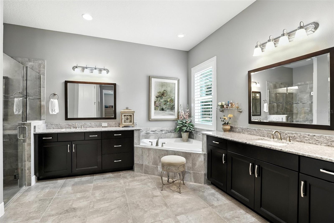
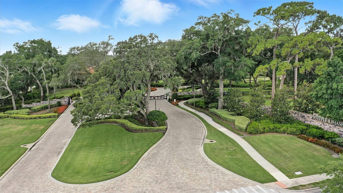
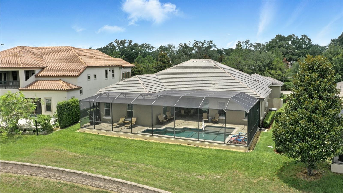
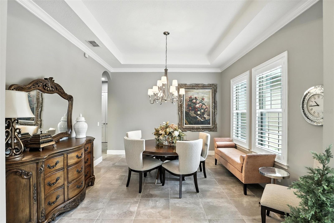
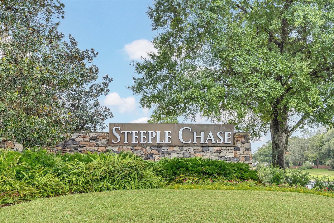
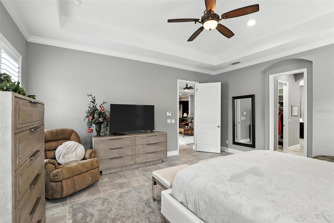
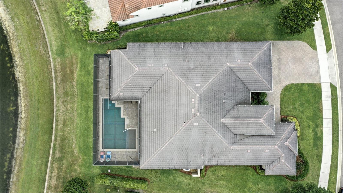
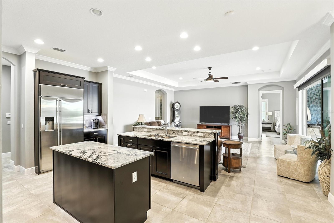
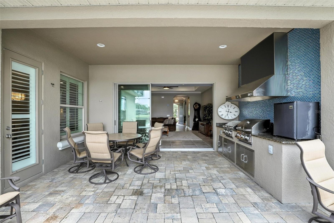
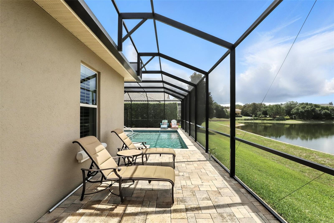
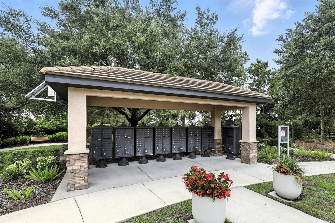
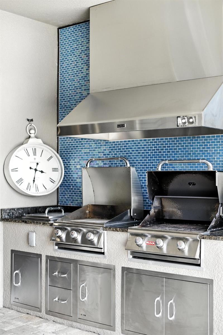
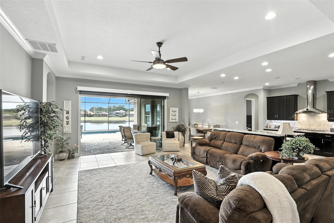
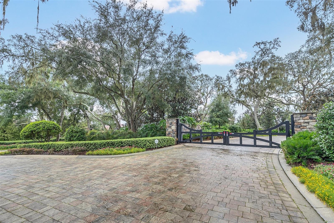
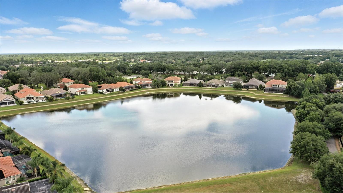
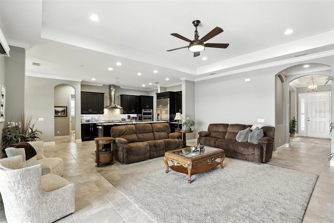
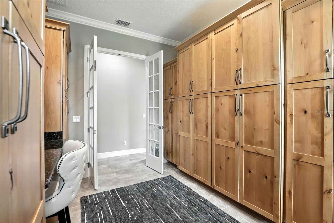
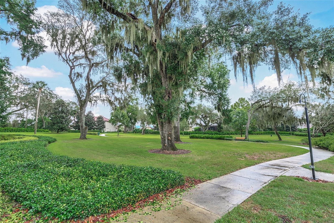
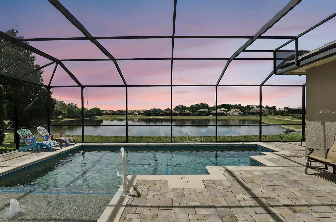
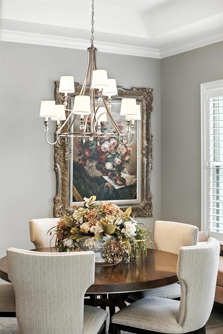
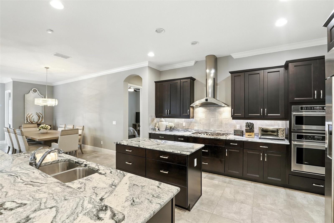
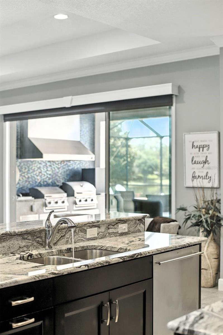
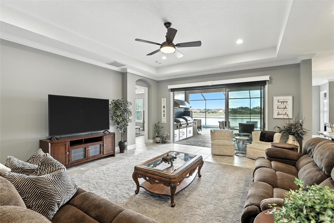
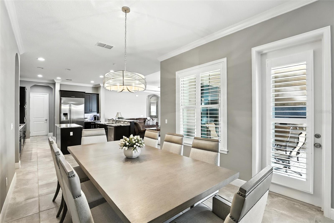
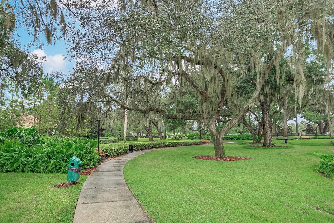
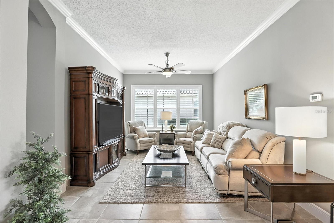
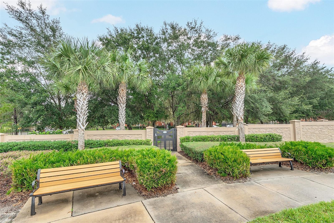
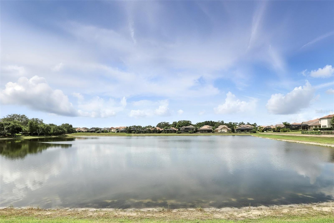
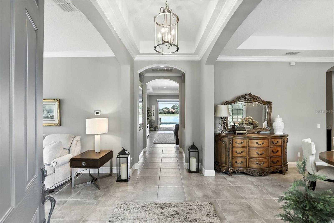
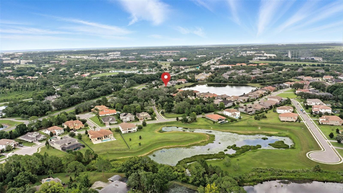
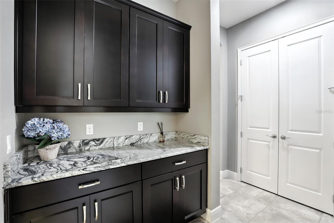
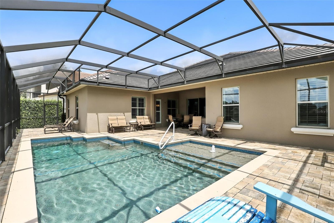
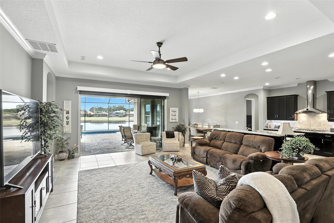
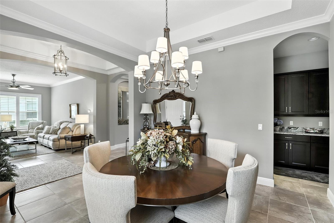
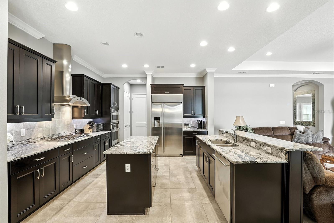
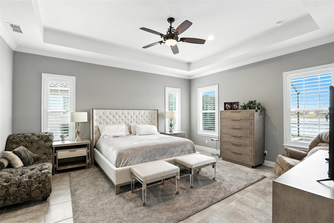
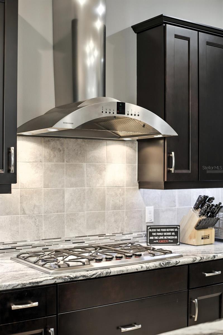
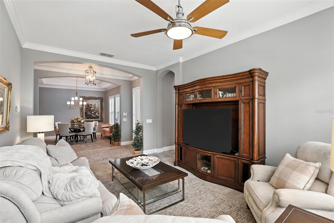
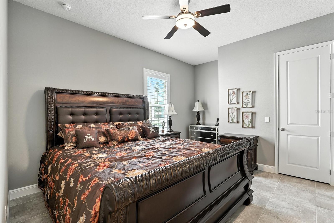
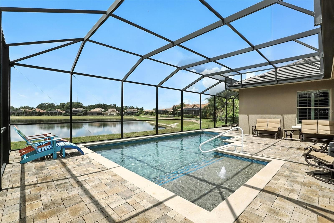
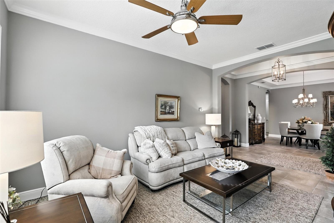
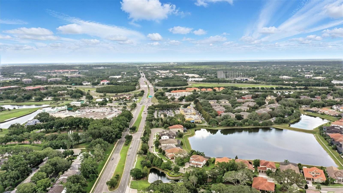
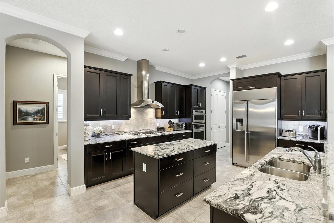
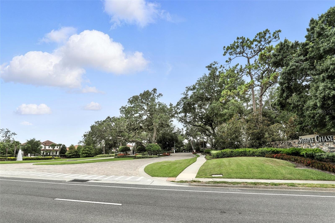
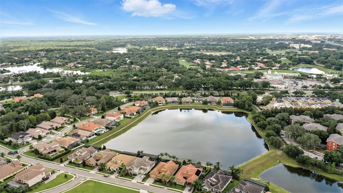
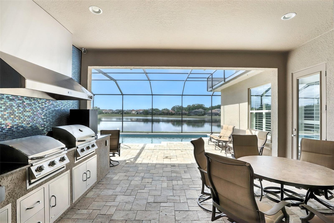
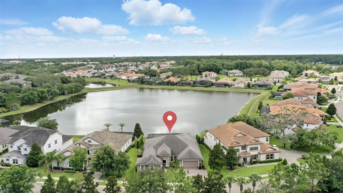
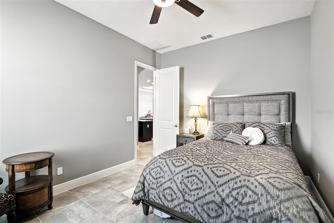
Active
3995 EQUINE CV
$1,486,000
Features:
Property Details
Remarks
Welcome to this IMPRESSIVE WATERFRONT single-family home, impeccably ready for you to move in, nestled in one of the most sought-after elite luxury gated community of Steeple Chase, in the heart of Lake Mary, Florida. This community boasts 142 residences, enveloped by lush trees, tranquil lakes, and direct access to the Seminole Wekiva Scenic Trail—perfect for walking, jogging, and biking. The "Cordova" model from Taylor Morrison offers a flawless mix of luxury and comfort with 4 generously sized bedrooms, 3 elegantly crafted bathrooms, an office/den with custom maple wood built-ins and a granite-topped workspace, and a 3-car garage, offering 3,286 square feet of living space. As you enter through the main door, you are welcomed by an expansive foyer filled with natural light, highlighting a breathtaking water view. This home is loaded with remarkable upgrades that must be seen to be appreciated! It features premium tile flooring throughout, upscale lighting, custom wood plantation shutters, a large, motorized roller shade on the living room sliders, tray ceilings, crown molding, and personalized closets in every bedroom, among many other upgrades. While the Cordova model boasts an open floor plan, it still provides distinct spaces for formal living and dining, as well as a specific office area. At the heart of the home, a stunning gourmet kitchen beckons, crafted for culinary enthusiasts with top-tier finishes. It includes dual islands with eye catching stone countertops—one offering seating—and upgraded 42” espresso cabinetry. High-end stainless steel GE Monogram appliances include a built-in refrigerator, a built-in microwave oven, a microwave/convection combo, a vented range, an energy star dishwasher, and a 5-burner gas cooktop. The spa-inspired owner's suite features a lavish en-suite bathroom, separate walk-in closets with custom shelving and drawers, a tub, a separate walk-in shower, and dual split vanities that are sure to impress. Three additional generously sized guest suites ensure comfort and privacy for family or visitors. If entertaining is your passion, step out to your private oasis offering sweeping water views and revel in a sparkling saltwater screened-in pool equipped with a natural gas heater. The outdoor kitchen is ready for culinary feats, outfitted with a built-in grill, griddle, drawers, and a dual motor exhaust fan with a glass block back wall, rendering this outdoor space ideal for weekend gatherings and poolside entertaining. Prioritizing energy efficiency, the home includes a tankless gas water heater and double-pane windows to enhance energy conservation. Meticulously maintained, this property offers everything necessary for a luxurious lifestyle. Steeple Chase stands out as an elegant community with contemporary features; it's conveniently close to exquisite dining, shopping & entertainment options in Lake Mary. You’ll enjoy swift access to the I-4, 417 & 429 highways as well as top-rated Seminole County schools. A short drive will take you to Downtown Orlando, Disney parks, or the sunny shores of the Atlantic Ocean beaches. This home is a must see!! Seize the opportunity to own this slice of paradise in Lake Mary by scheduling your private tour today! This incredible home comes with a one-year home warranty for complete peace of mind. Note: Audio/visual surveillance may be present on this property.
Financial Considerations
Price:
$1,486,000
HOA Fee:
220
Tax Amount:
$13496
Price per SqFt:
$452.22
Tax Legal Description:
LOT 133 STEEPLE CHASE PB 78 PGS 59 THRU 63
Exterior Features
Lot Size:
14057
Lot Features:
Cul-De-Sac, Sidewalk, Paved
Waterfront:
Yes
Parking Spaces:
N/A
Parking:
Driveway, Garage Door Opener, Garage Faces Side
Roof:
Tile
Pool:
Yes
Pool Features:
Chlorine Free, Gunite, Heated, In Ground, Salt Water, Screen Enclosure
Interior Features
Bedrooms:
4
Bathrooms:
3
Heating:
Central, Natural Gas
Cooling:
Central Air
Appliances:
Built-In Oven, Convection Oven, Cooktop, Dishwasher, Disposal, Dryer, Range Hood, Refrigerator, Tankless Water Heater, Washer
Furnished:
No
Floor:
Ceramic Tile
Levels:
One
Additional Features
Property Sub Type:
Single Family Residence
Style:
N/A
Year Built:
2016
Construction Type:
Block, Stucco
Garage Spaces:
Yes
Covered Spaces:
N/A
Direction Faces:
Southeast
Pets Allowed:
Yes
Special Condition:
None
Additional Features:
Lighting, Outdoor Grill, Outdoor Kitchen, Sliding Doors, Sprinkler Metered
Additional Features 2:
CONTACT HOA FOR CURRECT LEASING RESTRICTIONS
Map
- Address3995 EQUINE CV
Featured Properties