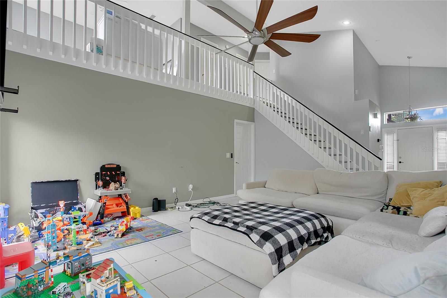

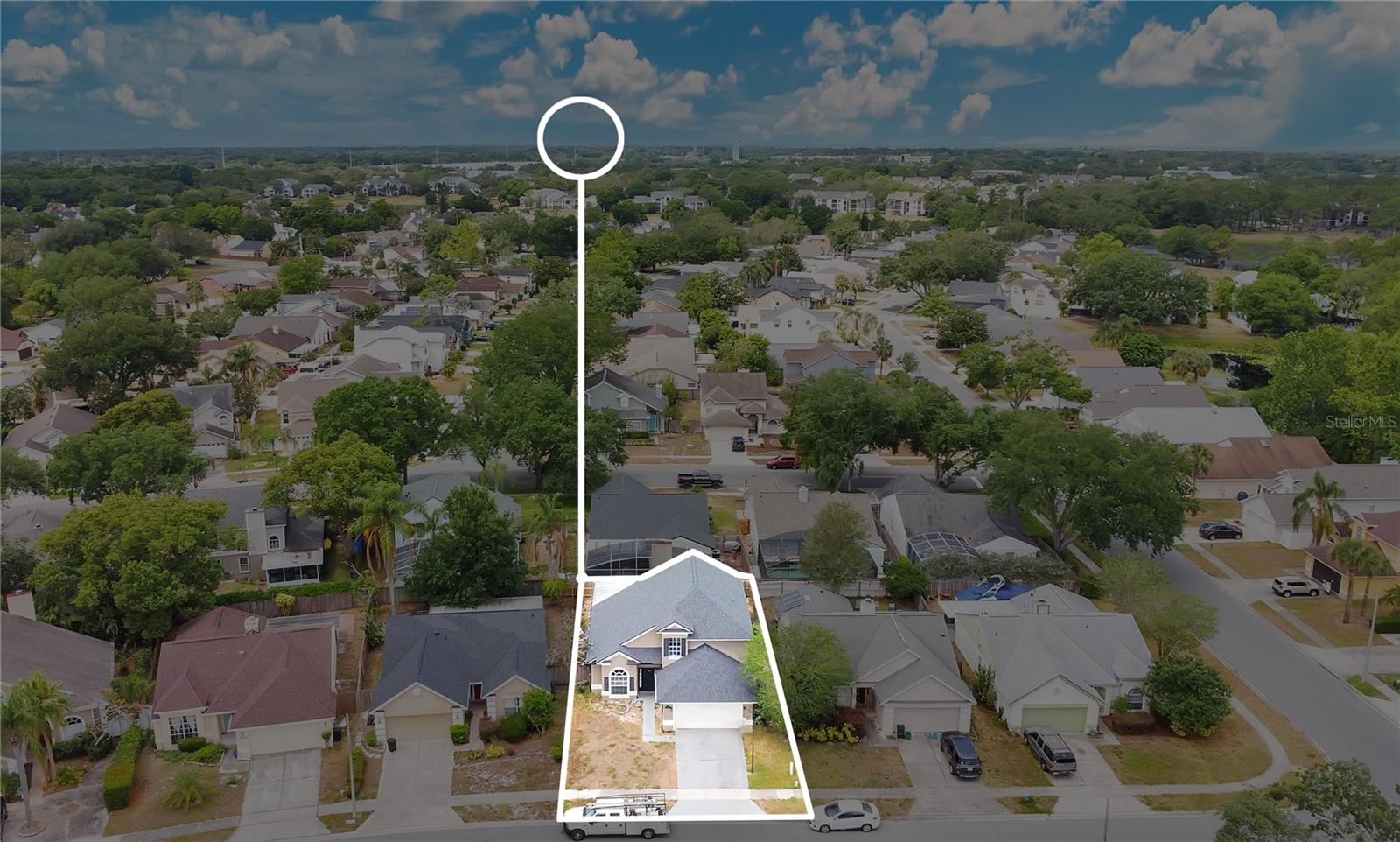
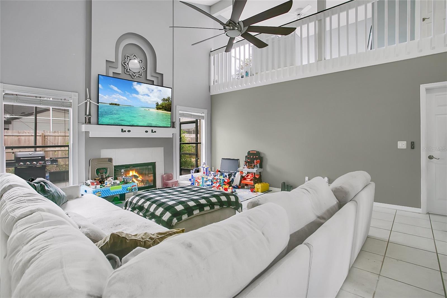
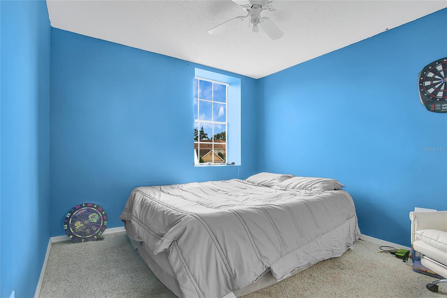
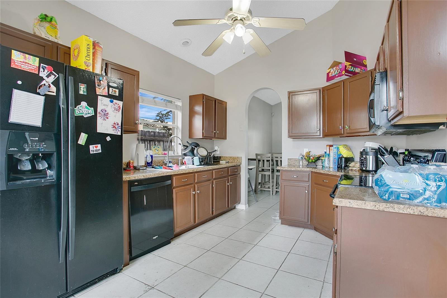
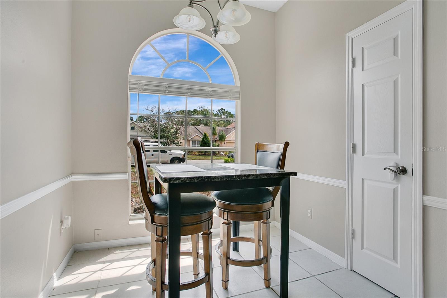
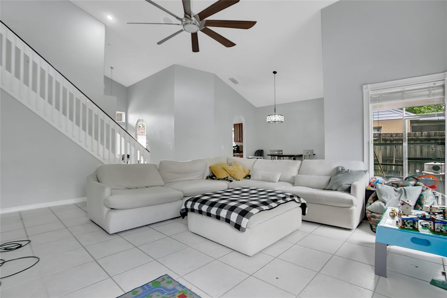
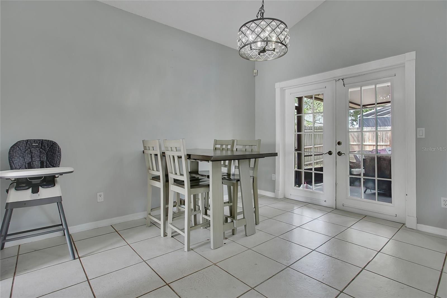

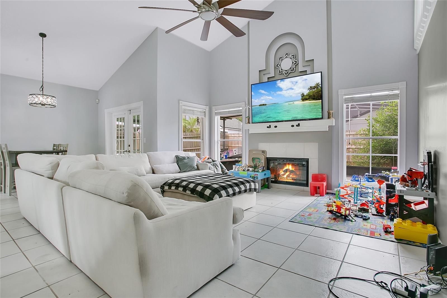
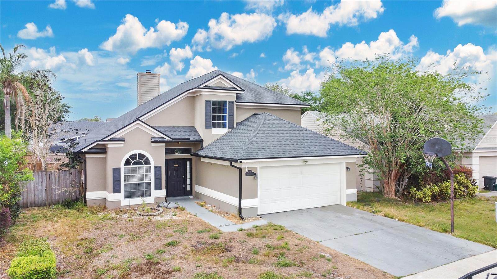
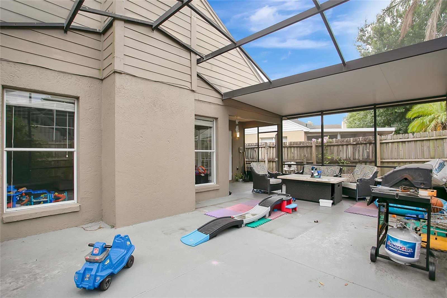
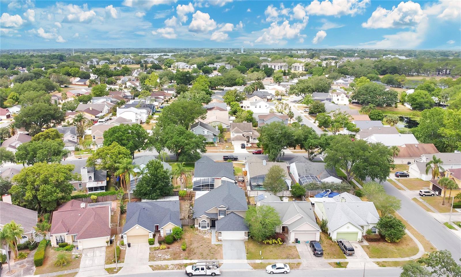
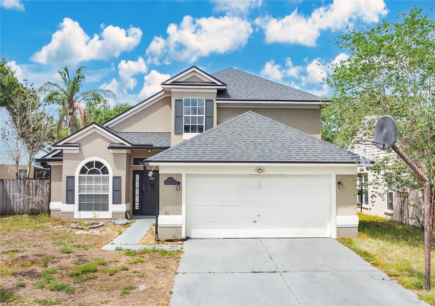
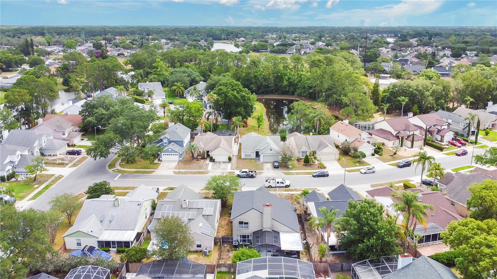
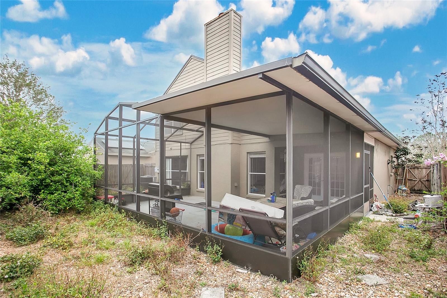
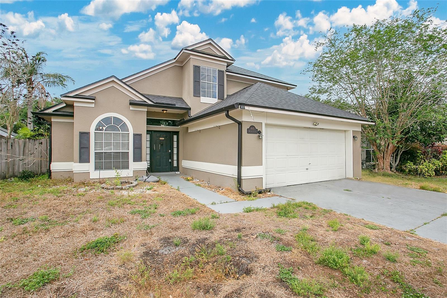
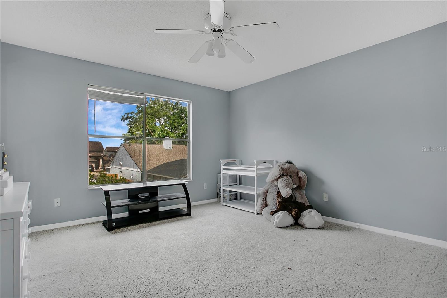
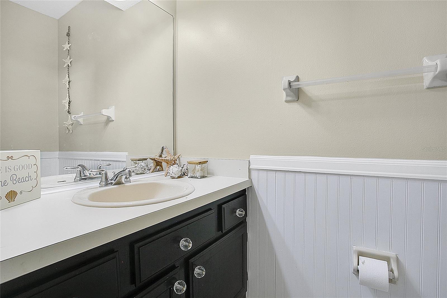
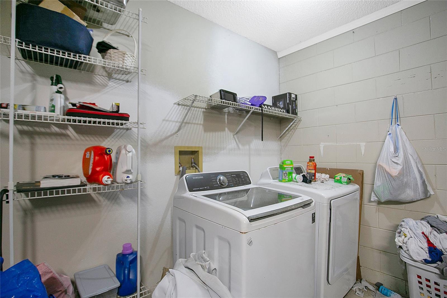
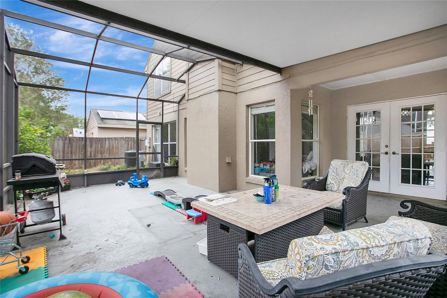
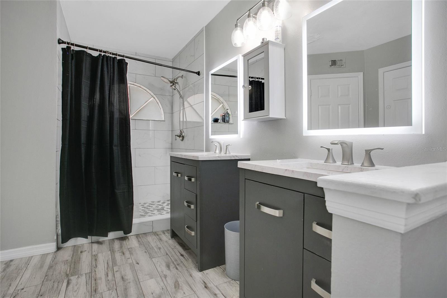
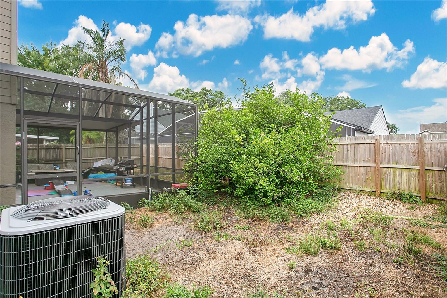
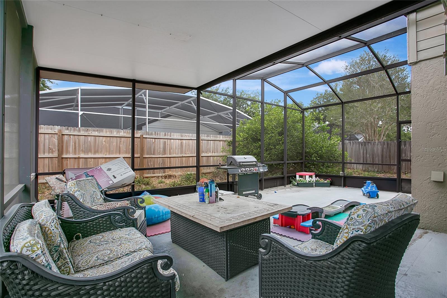
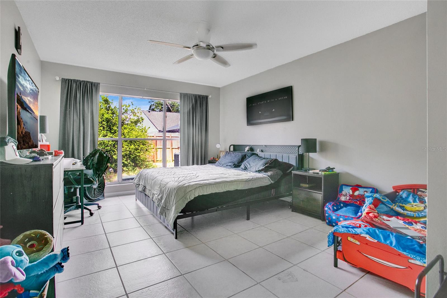
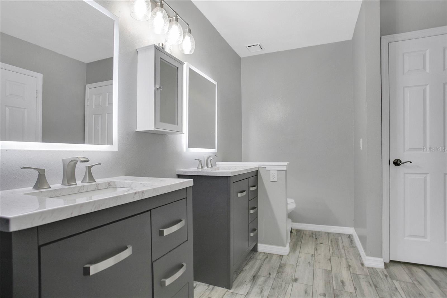
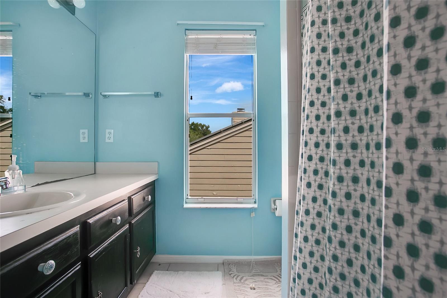
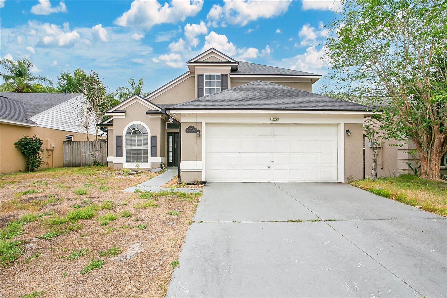
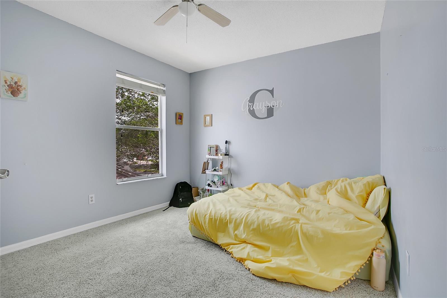
Active
468 WEXDON CT
$400,000
Features:
Property Details
Remarks
––– Tucked away on a quiet cul-de-sac street in the heart of Lake Mary, this well-designed home blends comfort and functionality with a layout that works for the way you live. Step through the front door into an open, airy layout designed for everyday comfort and easy flow. Just off the foyer, kitchen offers granite countertops, a plethora of cabinetry, and an eat-in space that’s perfect for quick meals or hosting friends and family. The living and dining areas connect seamlessly, making the entire first floor feel spacious yet connected. The first-floor primary suite is privately situated and features a spacious and updated bathroom, offering a peaceful retreat at the end of the day. Upstairs, you’ll find two additional bedrooms plus a large loft that works great as a second living area, office, or playroom—and could easily be converted into a fourth bedroom if needed. Head outside to the screened-in back porch that opens to a fully fenced backyard—perfect for relaxing outdoors. You’re right where you want to be—tucked into one of Lake Mary’s most coveted neighborhoods with top-rated schools, everyday essentials just minutes away, and easy access to I-4 and 417 for a smooth Orlando commute. Weekend plans? You’re close to parks, trails, golf, and a growing mix of local dining, coffee spots, and boutique shopping that give Lake Mary its charm. This home offers the right mix of flexibility, function, and location, so schedule your private showing today!
Financial Considerations
Price:
$400,000
HOA Fee:
120
Tax Amount:
$3573
Price per SqFt:
$215.4
Tax Legal Description:
LOT 54 BLK 3 GREENWOOD LAKES UNIT D-3C PB 39 PGS 70 TO 76
Exterior Features
Lot Size:
4962
Lot Features:
Level, Paved
Waterfront:
No
Parking Spaces:
N/A
Parking:
Driveway, Garage Door Opener
Roof:
Shingle
Pool:
No
Pool Features:
N/A
Interior Features
Bedrooms:
3
Bathrooms:
3
Heating:
Central
Cooling:
Central Air
Appliances:
Built-In Oven, Microwave, Range, Refrigerator, Wine Refrigerator
Furnished:
No
Floor:
Carpet, Ceramic Tile
Levels:
Two
Additional Features
Property Sub Type:
Single Family Residence
Style:
N/A
Year Built:
1989
Construction Type:
Wood Siding
Garage Spaces:
Yes
Covered Spaces:
N/A
Direction Faces:
North
Pets Allowed:
Yes
Special Condition:
None
Additional Features:
French Doors
Additional Features 2:
Buyer is responsible for confirming any leasing restrictions.
Map
- Address468 WEXDON CT
Featured Properties