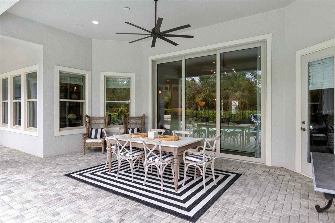


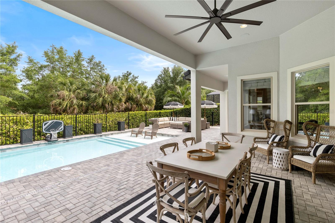
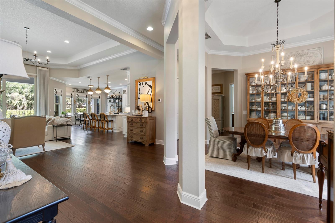
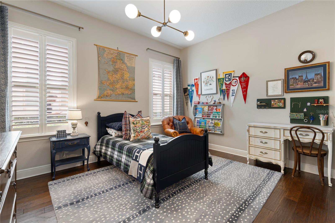
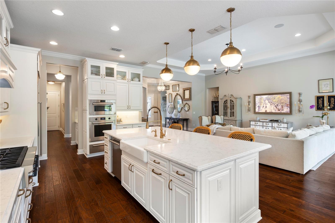
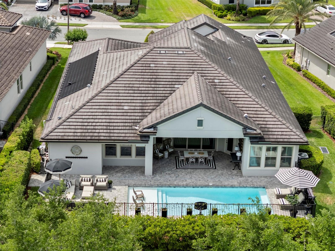
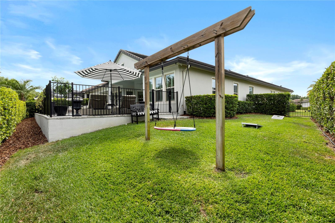
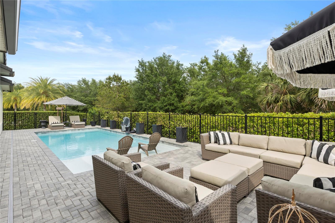
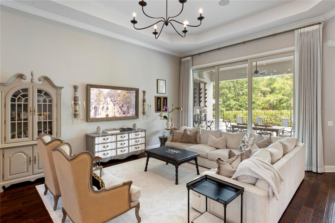
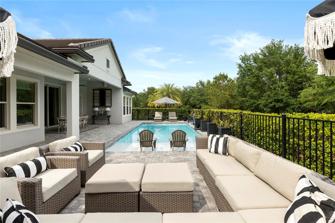
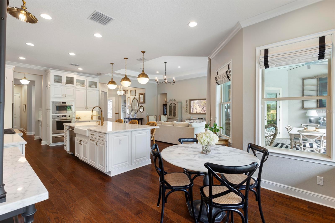
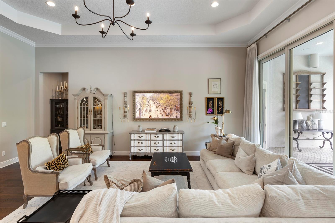
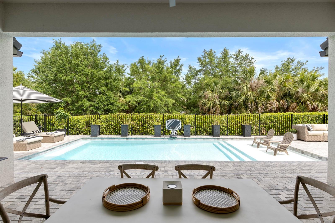
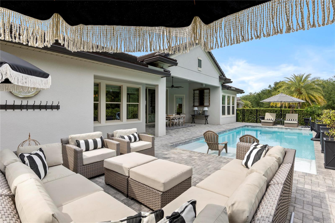

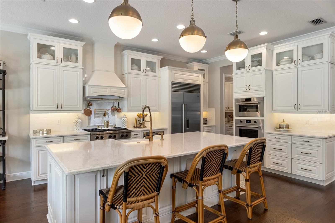
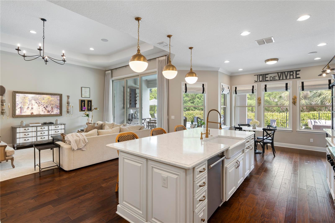
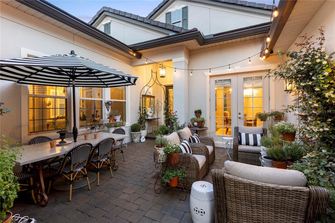
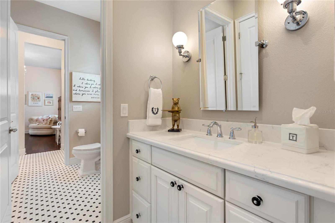
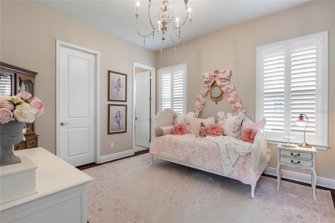
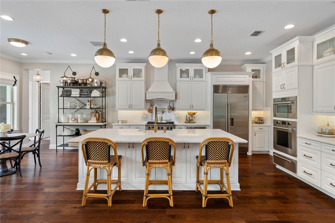
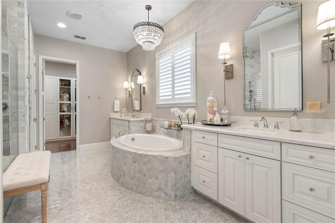
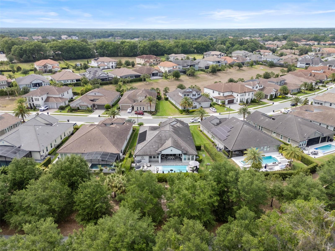
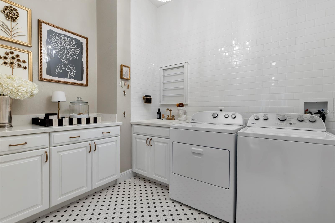

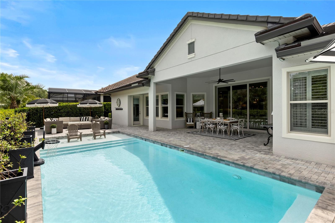
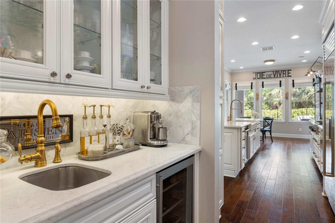
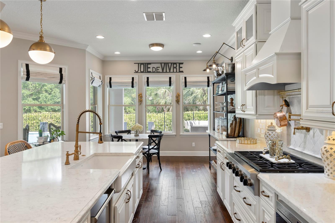
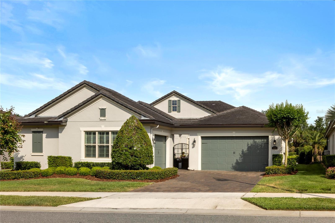
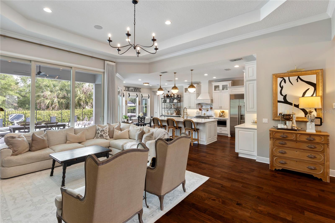
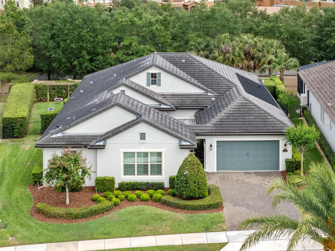
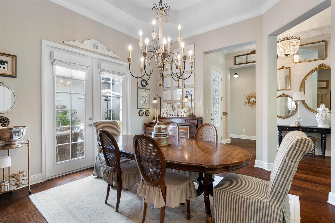
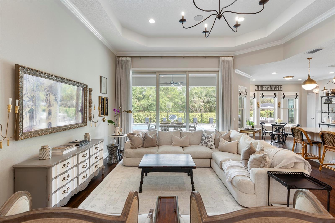
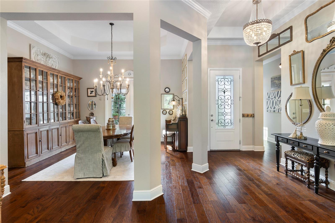
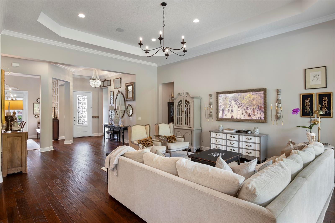

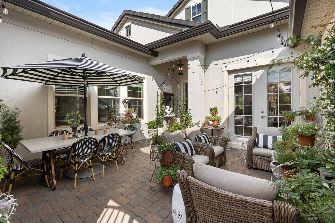
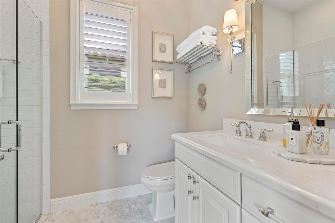

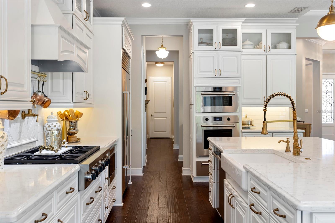
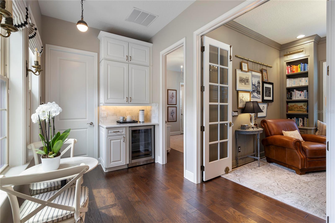
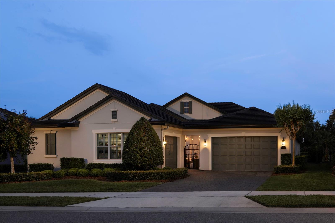
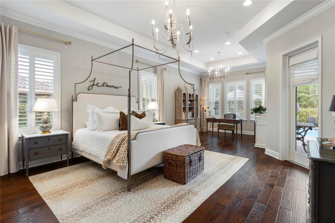
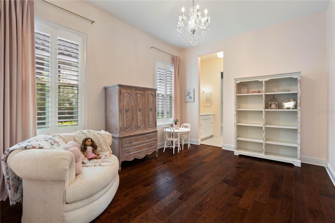
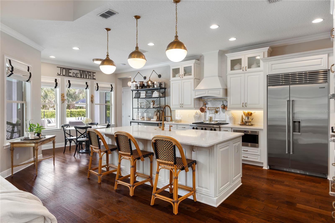
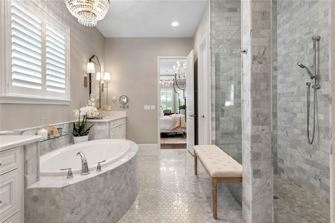
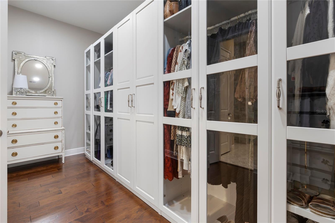
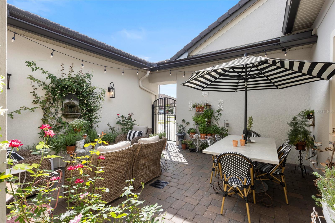
Active
3883 GRASSLAND LOOP
$1,450,000
Features:
Property Details
Remarks
Welcome to an extraordinary expression of luxury and modern sophistication in one of the area’s most exclusive gated enclaves. This exceptional four-bedroom, four-bathroom residence offers a seamless fusion of elegant design and refined comfort, showcasing an expansive open floor plan curated with the finest designer finishes. Every detail has been thoughtfully selected—from custom millwork and dramatic ceiling treatments to high-end lighting and hardware, wide-plank hardwood flooring, and bespoke window coverings. The heart of the home is a chef’s kitchen outfitted with Wolf gas cooking and Sub Zero refrigeration, a generous island for preparation or casual dining, and sleek stone countertops, all flowing effortlessly into the light-filled living and dining spaces designed for entertaining on any scale. A remarkable private study offers a tranquil space for productivity or reflection, while the luxurious owner's suite becomes a sanctuary of serenity, boasting a spa-inspired bath and oversized walk-in closet outfitted with custom built-ins. Three additional guest suites ensure comfort and privacy for family or visitors. Beyond the interiors, a resort-style pool framed by lush landscaping and a covered lanai provides the ultimate outdoor retreat. Situated within a distinguished gated community known for its elegance and security, this home represents the pinnacle of contemporary luxury living.
Financial Considerations
Price:
$1,450,000
HOA Fee:
200
Tax Amount:
$14914.23
Price per SqFt:
$414.76
Tax Legal Description:
LOT 54 STEEPLE CHASE REPLAT 2B PLAT BOOK 82 PAGES 23-24
Exterior Features
Lot Size:
12086
Lot Features:
N/A
Waterfront:
No
Parking Spaces:
N/A
Parking:
Driveway, Garage Door Opener, Garage Faces Side, Golf Cart Garage, Garage
Roof:
Tile
Pool:
Yes
Pool Features:
Gunite, Heated, In Ground, Lighting, Salt Water
Interior Features
Bedrooms:
4
Bathrooms:
4
Heating:
Central, Zoned
Cooling:
Central Air, Zoned
Appliances:
Bar Fridge, Built-In Oven, Convection Oven, Cooktop, Dishwasher, Disposal, Exhaust Fan, Gas Water Heater, Microwave, Refrigerator
Furnished:
No
Floor:
Marble, Tile, Wood
Levels:
One
Additional Features
Property Sub Type:
Single Family Residence
Style:
N/A
Year Built:
2019
Construction Type:
Block, Stucco
Garage Spaces:
Yes
Covered Spaces:
N/A
Direction Faces:
Northwest
Pets Allowed:
Yes
Special Condition:
None
Additional Features:
Courtyard, Rain Gutters, Sprinkler Metered
Additional Features 2:
Buyer to verify with HOA
Map
- Address3883 GRASSLAND LOOP
Featured Properties