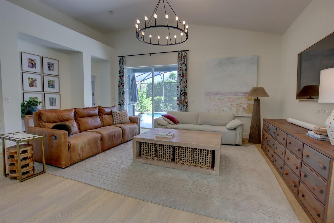
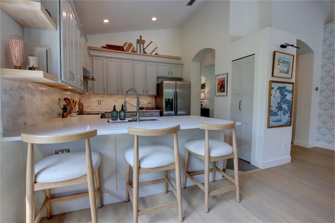
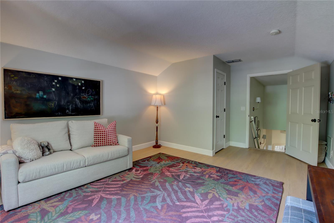
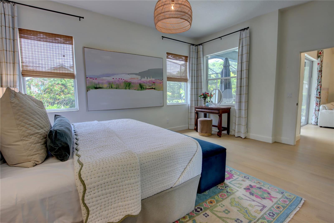
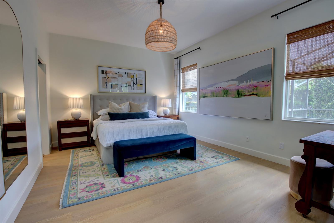
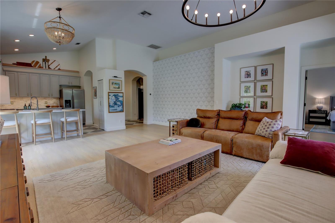
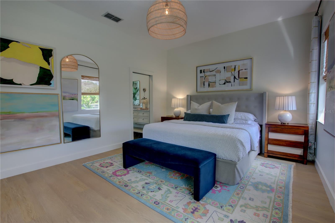
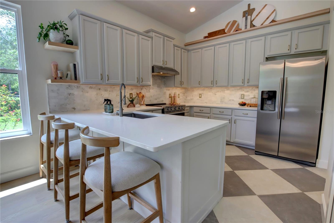
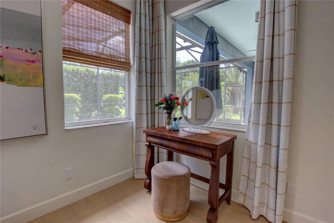
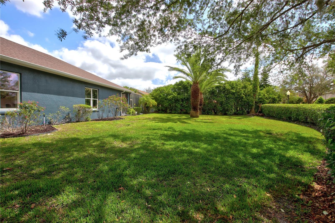
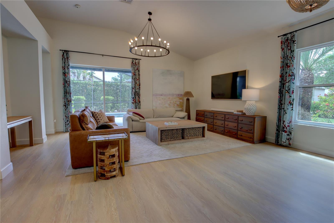
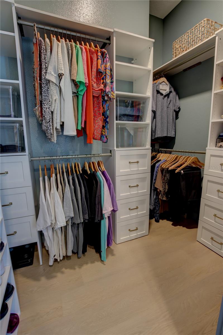
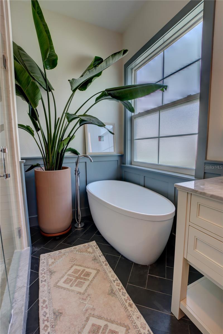
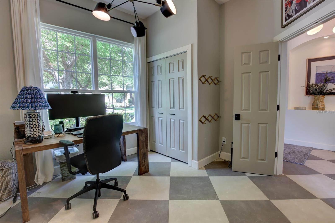
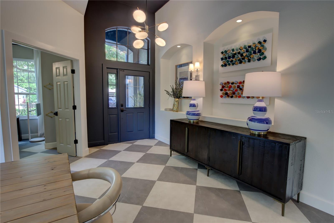
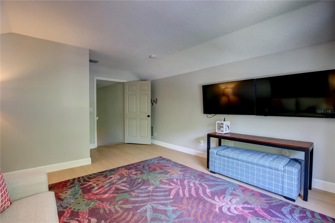
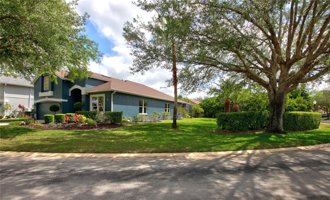
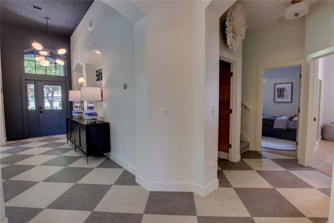
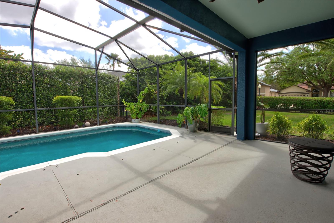
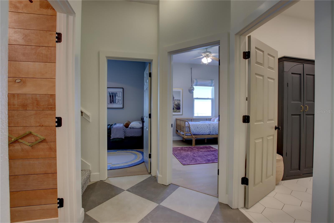
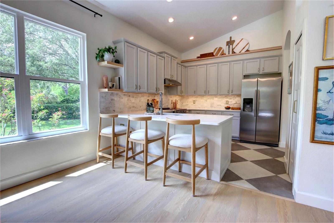
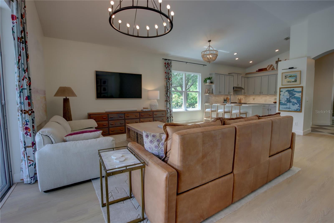
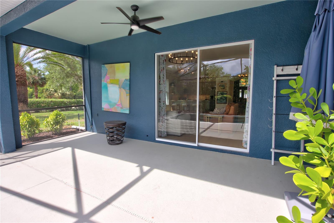
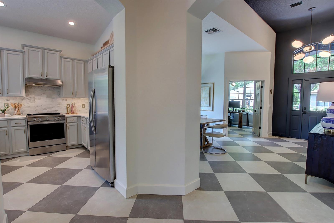
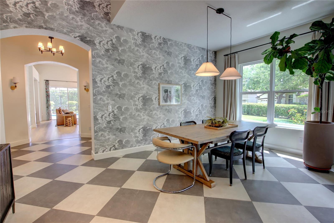
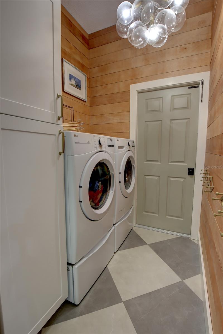
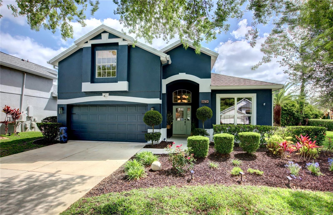
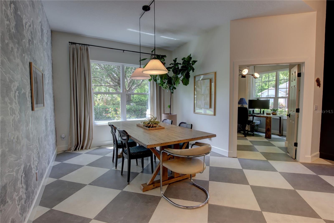
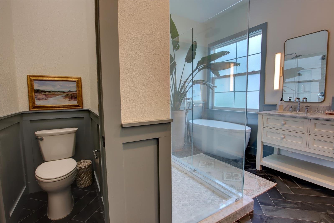
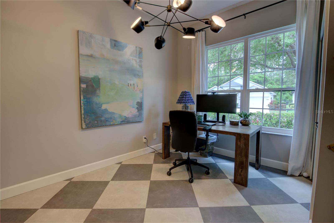
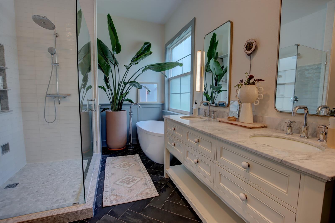
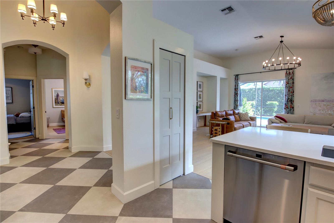
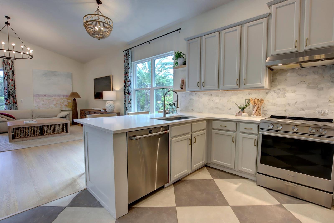
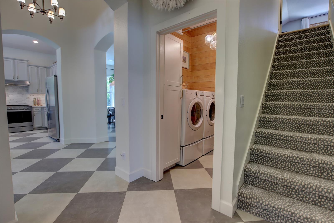
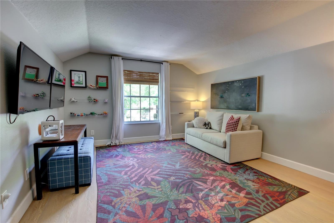
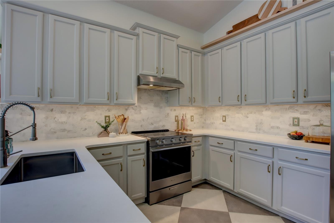
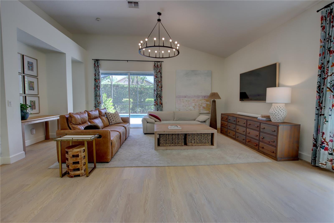
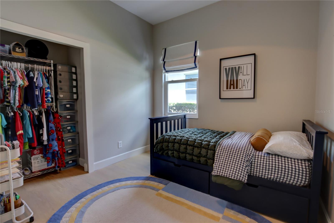
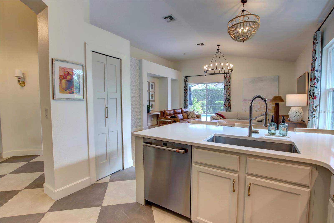
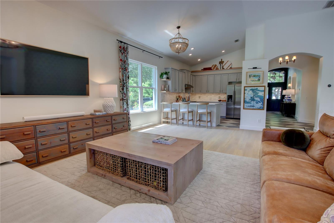
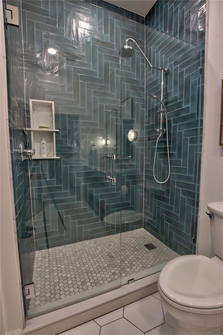
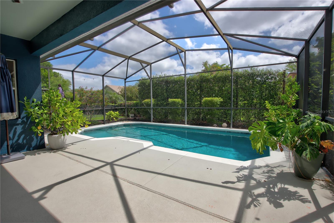
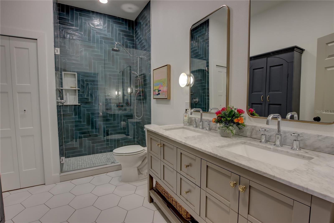
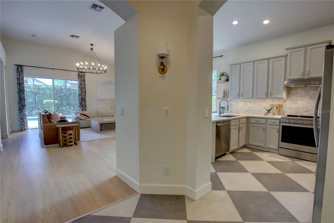
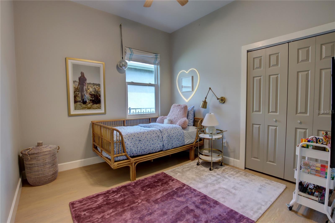
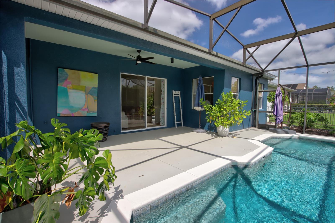
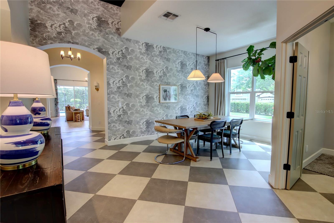
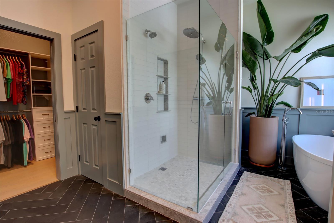
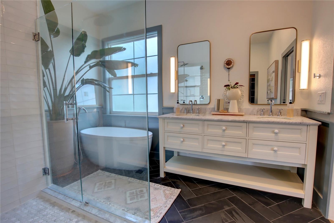
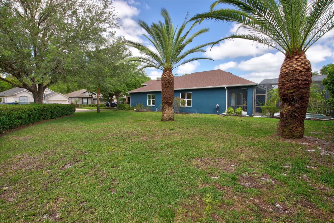
Active
1740 CHERRY RIDGE DR
$719,900
Features:
Property Details
Remarks
Step into luxury with this fully renovated 5-bedroom, 2-bathroom home in the exclusive, guard-gated Heathrow Golf Community. Nestled on an oversized corner lot, this home offers privacy, space, and a resort-style backyard with a screen-enclosed pool, resurfaced in 2022 and surrounded by new landscaping, privacy trellis, and a freshly painted deck. Thoughtfully redesigned by a professional interior designer, no detail has been overlooked. The home features new windows, flooring throughout, and custom lighting. The spacious living room features ceilings reaching up to 14 feet, creating an open, inviting atmosphere. The home’s ideal orientation allows natural light to pour in throughout the day, giving each room a warm and welcoming feel. The kitchen is both functional and beautiful, featuring quartz countertops, a marble backsplash, a modern hood vent, and smart under-cabinet lighting—perfect for everyday meals and stylish entertaining. Both bathrooms have been completely redesigned with luxury finishes, including marble counters and expanded layouts. The primary suite includes a custom walk-in closet and a spa-like bathroom retreat. The laundry room has been elevated with shiplap walls and built-in cabinetry, blending charm with utility. Additional updates include exterior paint, updated lighting and fans, and a rubber mulch perimeter. Residents enjoy Heathrow’s premium amenities like 24/7 manned gates, Sawyer Lake Park, sports courts, and a stunning clubhouse. This move-in-ready gem combines high-end updates with timeless designer appeal. Schedule your private tour today!
Financial Considerations
Price:
$719,900
HOA Fee:
262
Tax Amount:
$6609.73
Price per SqFt:
$312.73
Tax Legal Description:
LOT 65 BROOKHAVEN PB 57 PGS 57-65
Exterior Features
Lot Size:
12333
Lot Features:
N/A
Waterfront:
No
Parking Spaces:
N/A
Parking:
N/A
Roof:
Shingle
Pool:
Yes
Pool Features:
Gunite, In Ground, Screen Enclosure
Interior Features
Bedrooms:
5
Bathrooms:
2
Heating:
Central, Electric
Cooling:
Central Air
Appliances:
Dishwasher, Disposal, Range, Refrigerator
Furnished:
No
Floor:
Tile, Vinyl
Levels:
Two
Additional Features
Property Sub Type:
Single Family Residence
Style:
N/A
Year Built:
2002
Construction Type:
Block, Stucco
Garage Spaces:
Yes
Covered Spaces:
N/A
Direction Faces:
West
Pets Allowed:
Yes
Special Condition:
None
Additional Features:
Irrigation System, Sidewalk, Sliding Doors
Additional Features 2:
Lease restrictions are to the best knowledge of homeowner and listing agent. Buyers with pets are responsible to confirm by referencing the HOA CCR, contacting the HOA management company and/or municipality.
Map
- Address1740 CHERRY RIDGE DR
Featured Properties