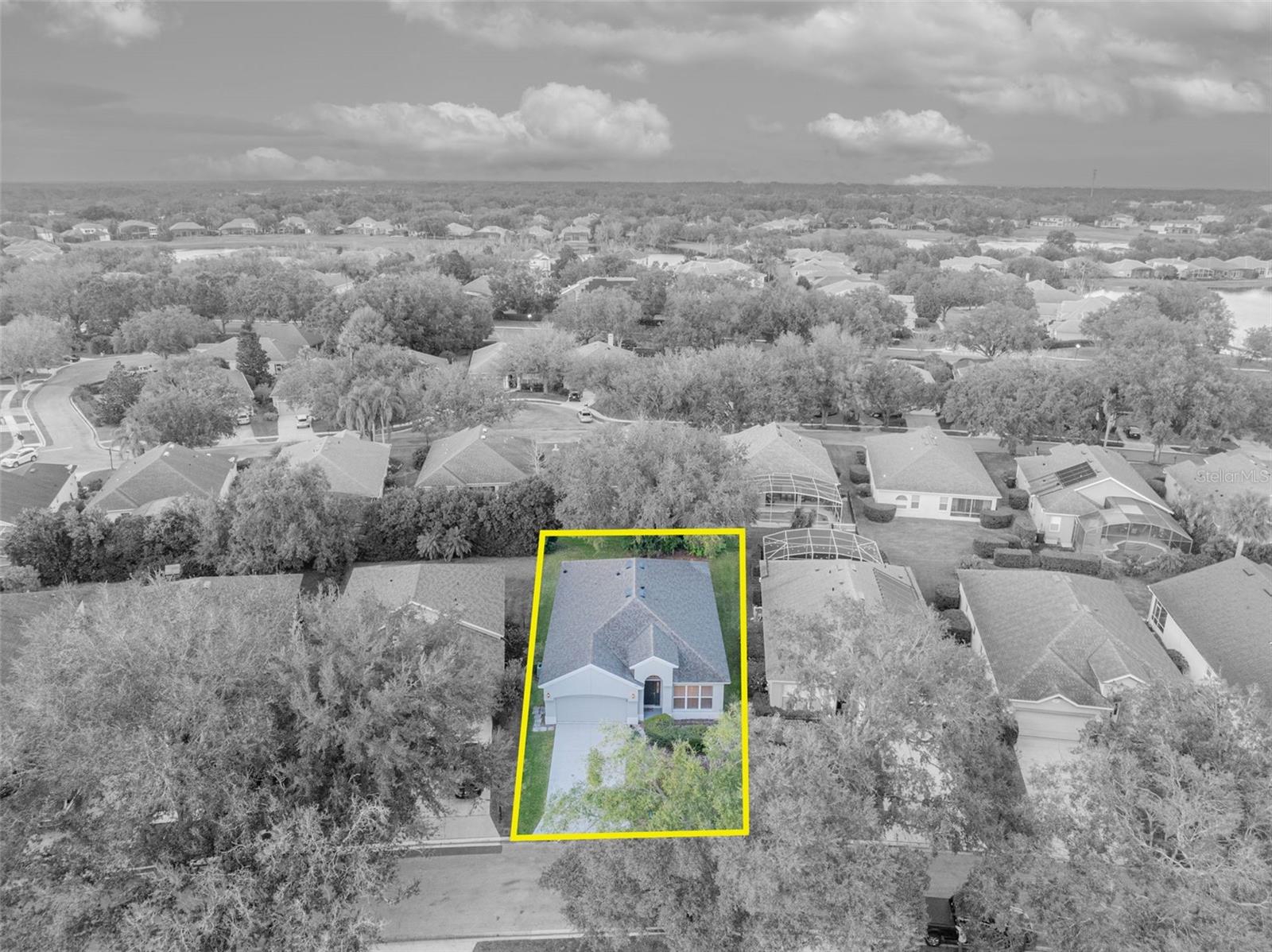
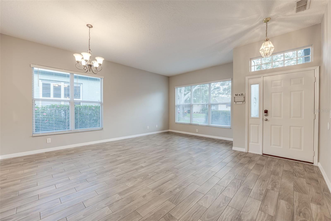
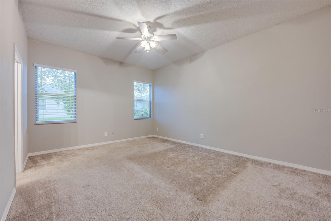
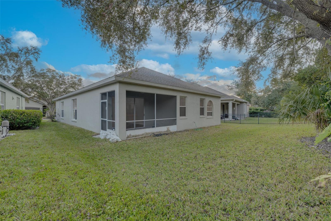
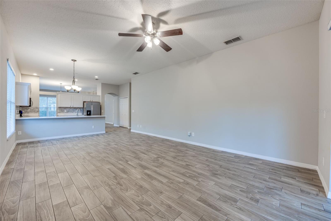
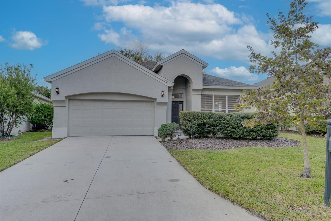
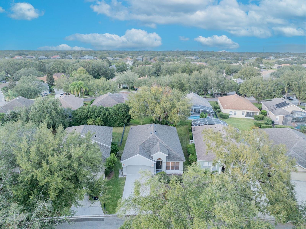
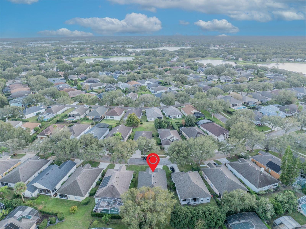
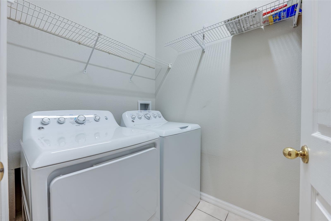
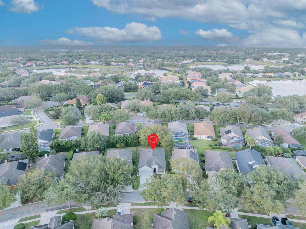
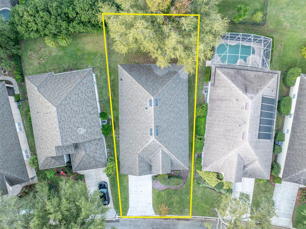
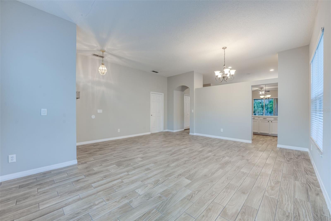
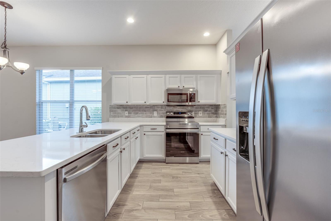
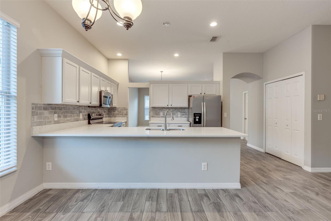
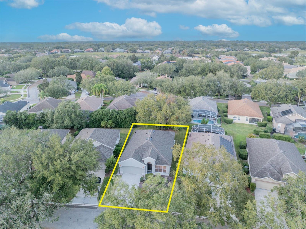
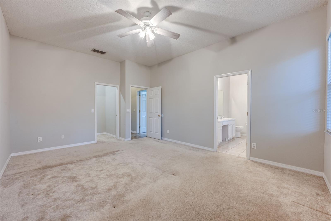
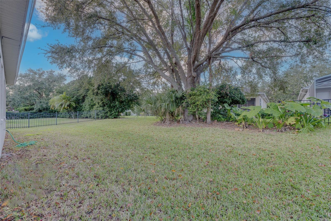
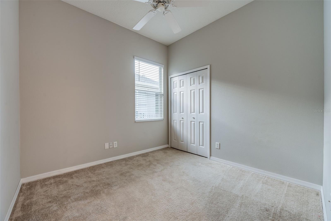
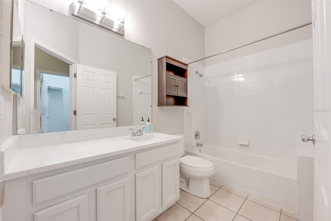
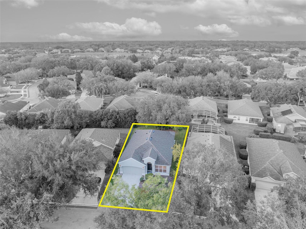
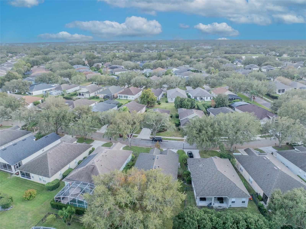
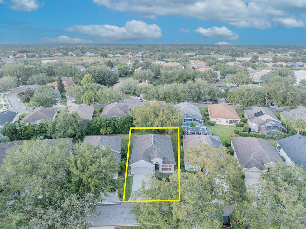
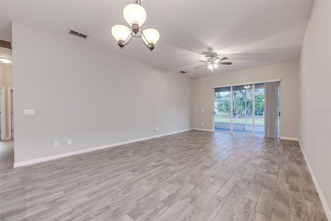
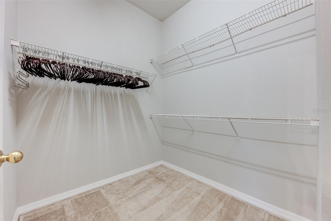
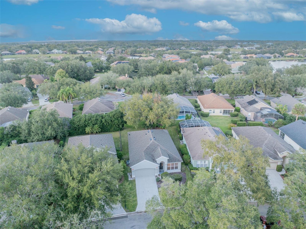
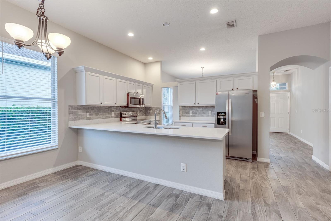
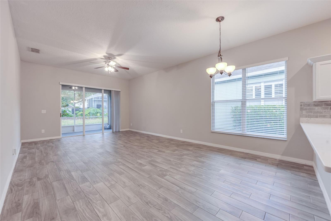
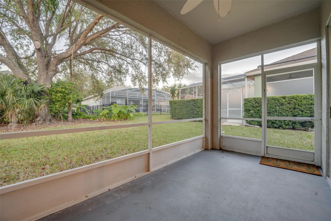
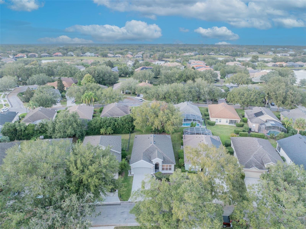
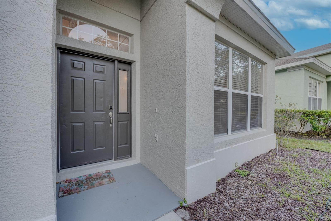
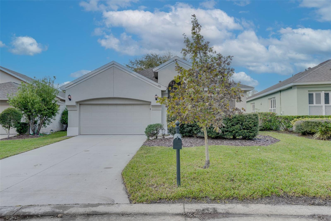
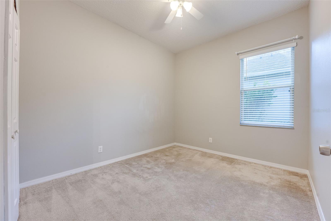
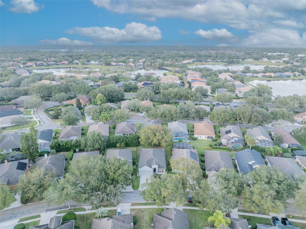
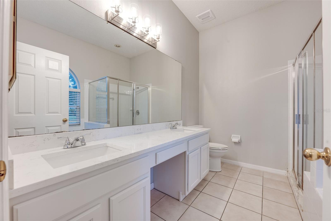
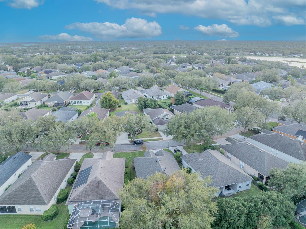
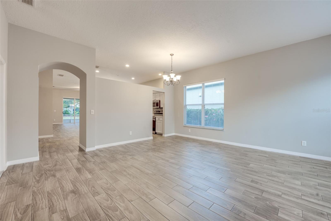
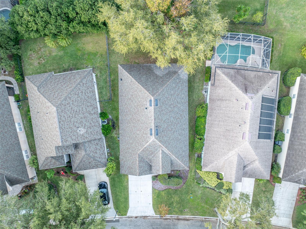
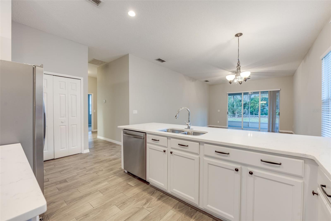
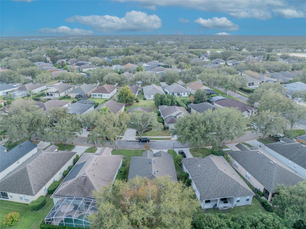
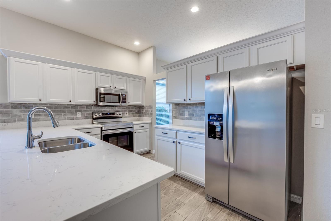
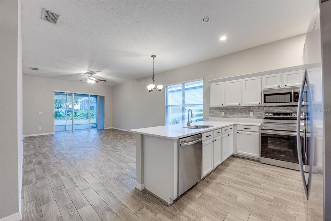
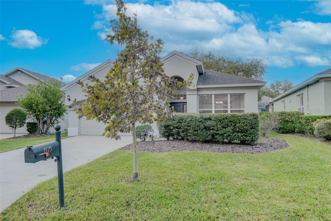
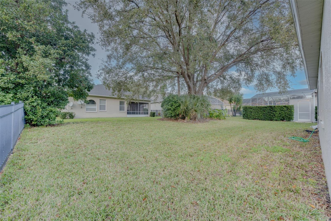
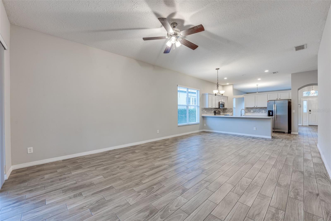
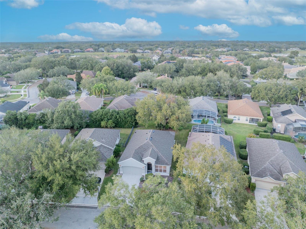
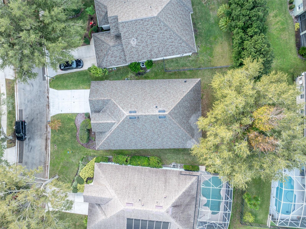
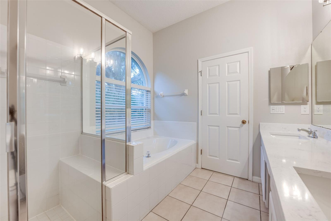
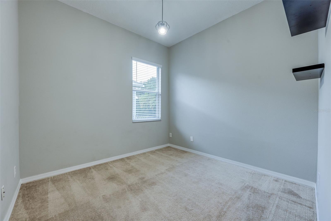
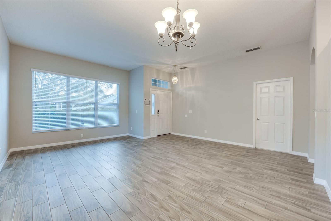
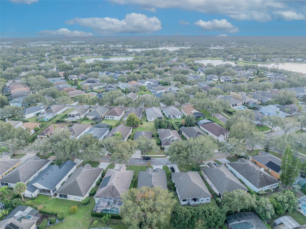
Active
1175 CHESSINGTON CIR
$545,000
Features:
Property Details
Remarks
Welcome to this stunning home in the guard-gated community of Heathrow, located within the desirable Keenwicke subdivision. From the moment you step inside, you’ll be greeted by a bright and airy foyer that flows into the formal living and dining rooms, both filled with natural light and enhanced by high ceilings. Recent renovations, including designer-updated bathroom counters, fresh interior paint, and a beautifully remodeled kitchen. The heart of the home is the open kitchen, complete with a bar overlooking the eat-in area and a spacious Great Room that seamlessly connects to the screened patio—perfect for entertaining or relaxing. The main living areas feature gorgeous wood-like tile flooring that combines style with durability. The primary suite is tucked away at the back of the home, providing a peaceful retreat with a large walk-in closet and a luxurious en-suite bath featuring dual sinks, a soaking tub, and a separate walk-in shower. Down the hall, you’ll find three additional bedrooms, a second full bathroom, and a separate laundry room. This home also boasts recent upgrades, including a new roof (2020), a freshly paved driveway (2021), and updated exterior paint (2021). Just around the corner, Lake Sawyer Park offers scenic walking paths, a dock, basketball courts, soccer fields, a playground, and picnic areas. With its prime location close to major shopping, top-rated restaurants, and easy highway access, this home offers both luxury and convenience. Schedule your showing today!
Financial Considerations
Price:
$545,000
HOA Fee:
204
Tax Amount:
$5739.61
Price per SqFt:
$277.64
Tax Legal Description:
LOT 42 KEENWICKE PB 53 PGS 14 THRU 17
Exterior Features
Lot Size:
6253
Lot Features:
Sidewalk, Paved
Waterfront:
No
Parking Spaces:
N/A
Parking:
Driveway, Garage Door Opener
Roof:
Shingle
Pool:
No
Pool Features:
N/A
Interior Features
Bedrooms:
4
Bathrooms:
2
Heating:
Central, Electric
Cooling:
Central Air
Appliances:
Dishwasher, Disposal, Microwave, Range, Refrigerator
Furnished:
No
Floor:
Carpet, Ceramic Tile
Levels:
One
Additional Features
Property Sub Type:
Single Family Residence
Style:
N/A
Year Built:
1998
Construction Type:
Block, Stucco
Garage Spaces:
Yes
Covered Spaces:
N/A
Direction Faces:
East
Pets Allowed:
Yes
Special Condition:
None
Additional Features:
Sidewalk, Sliding Doors
Additional Features 2:
Buyer to verify with HOA
Map
- Address1175 CHESSINGTON CIR
Featured Properties