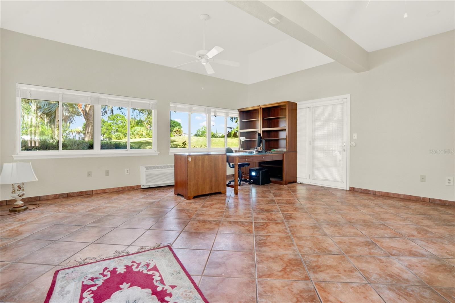

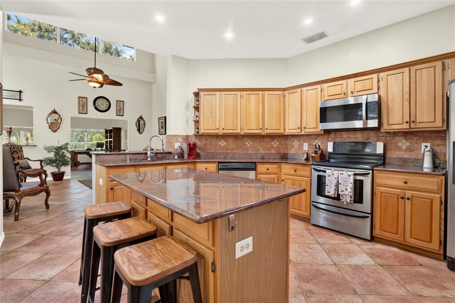
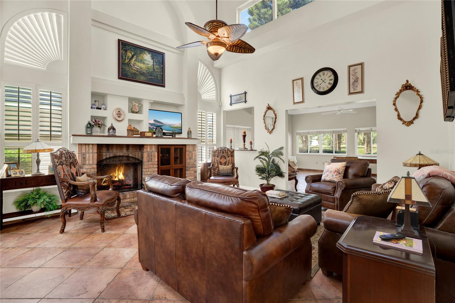
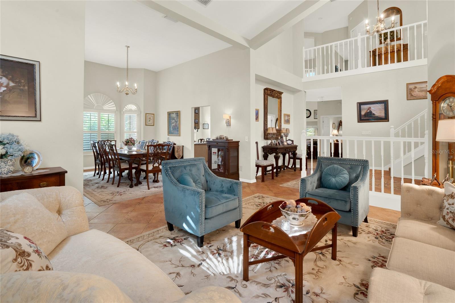
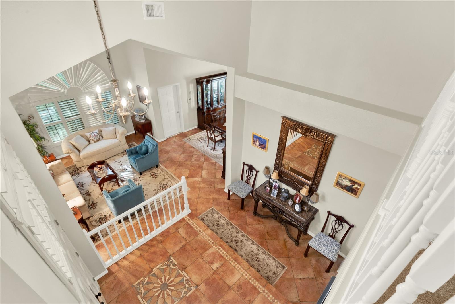
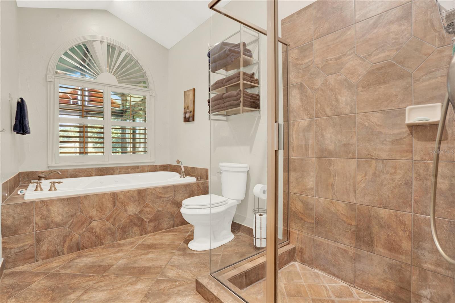
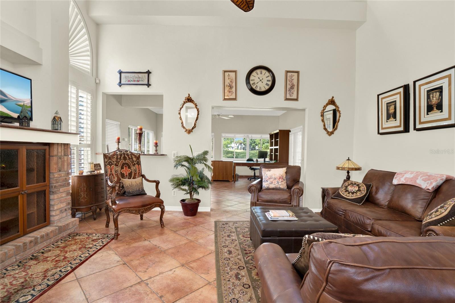
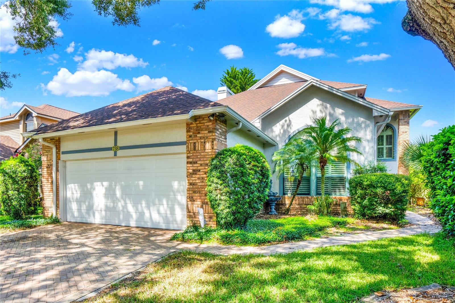
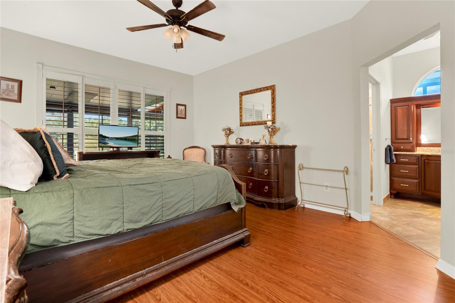

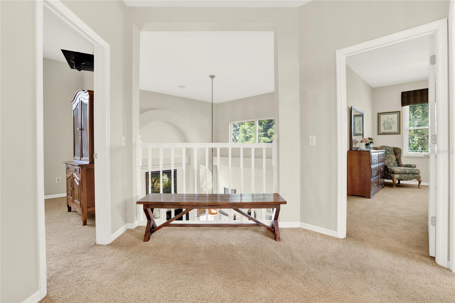
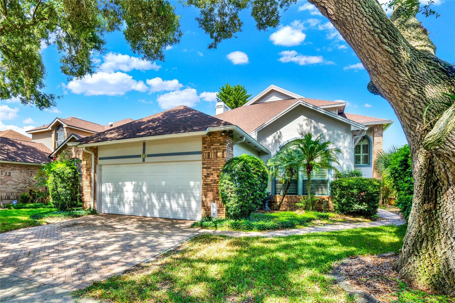
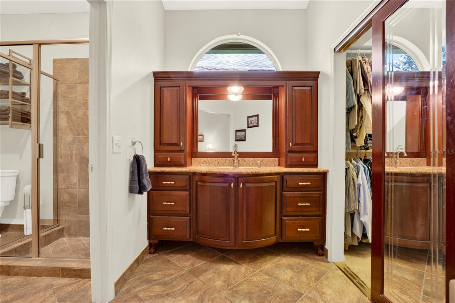
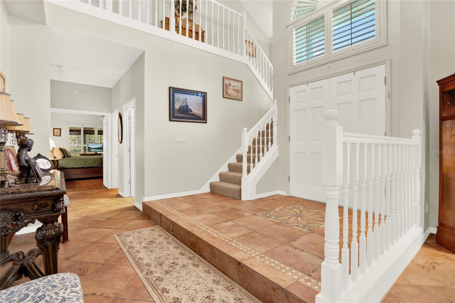
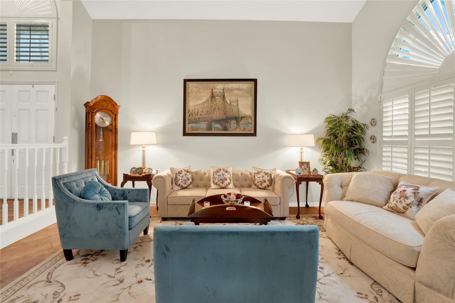
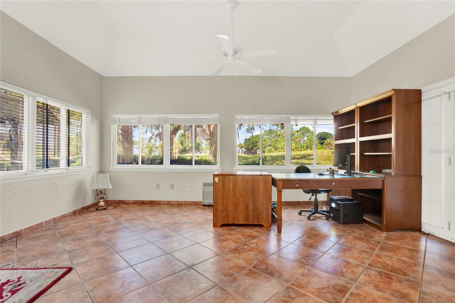

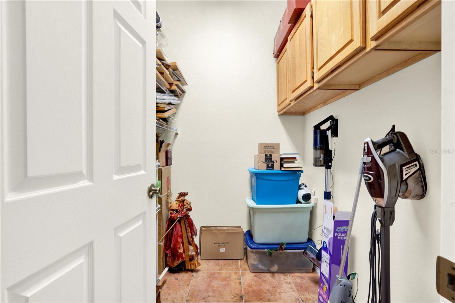
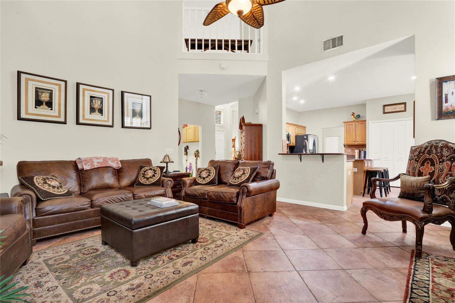

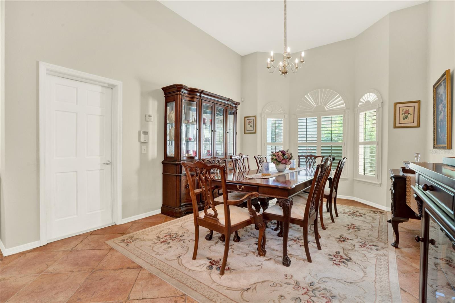
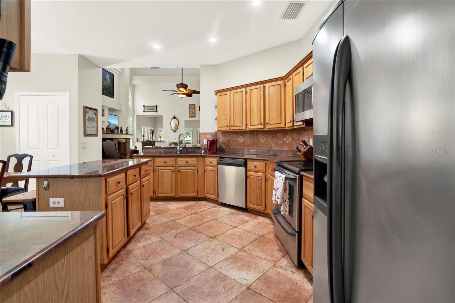


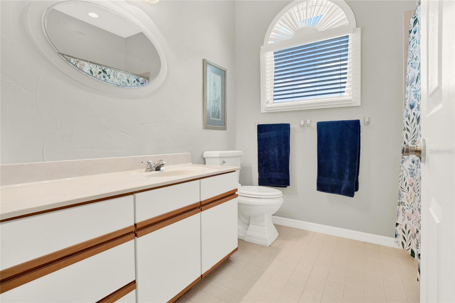
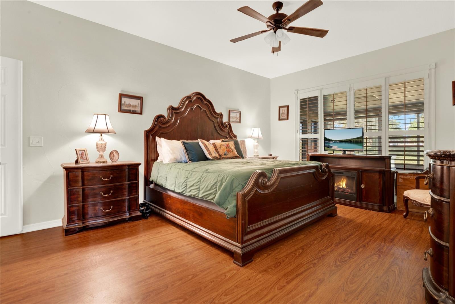
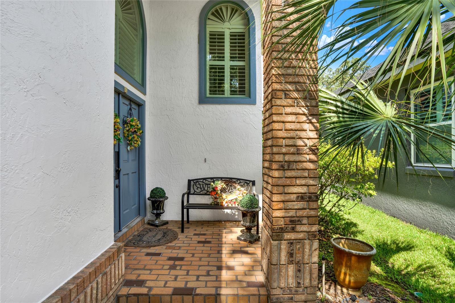
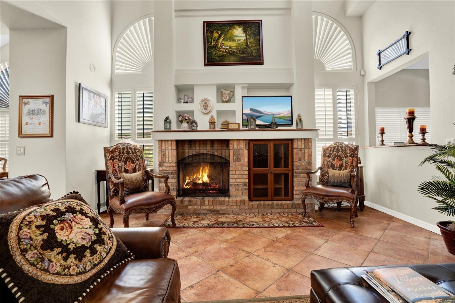
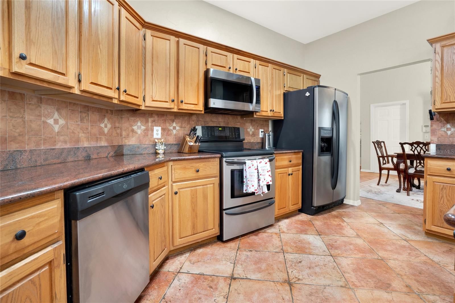
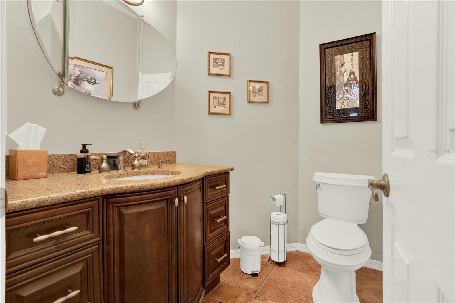
Active
738 POWDERHORN CIR
$579,000
Features:
Property Details
Remarks
Step into luxury at Stratton Hills in Timacuan, where this golf-front home boasts breathtaking upgrades that redefine elegance. Experience the allure as you enter, greeted by soaring ceilings and grandeur at every turn. Revel in the seamless flow of large tile floors throughout, exuding a sense of opulence. The kitchen is a chef's dream with mesmerizing granite countertops and abundant storage, complemented by nicer appliances and a cozy eating area. In the family room, high ceilings enhance the spacious feel, while shutters provide comfort and coolness on sun-soaked days. Entertainment reaches new heights with a custom fireplace and built-ins, perfect for hosting gatherings. Retreat to the expansive master bedroom, offering ample space for luxurious furnishings, while the upgraded master bathroom features a custom vanity, seamless shower, and a soothing soak tub. Downstairs, a vast recreation room beckons with endless possibilities for a media or game room, enhanced by a newer A/C system ensuring comfort year-round. Upstairs, enjoy scenic views from the landing area, with spacious rooms providing relaxation and privacy. Outside, the serene golf course views beckon from the windows, offering tranquility in a prime location. The garage accommodates two cars effortlessly, complete with a practical pegboard for all your tools. Nearby amenities such as Publix and shopping plazas add convenience to this exceptional lifestyle. Don’t miss out on this opportunity to explore the 3D tour and schedule your appointment today. Discover the epitome of luxury living in Stratton Hills – your new dream home awaits!
Financial Considerations
Price:
$579,000
HOA Fee:
275
Tax Amount:
$3902
Price per SqFt:
$207.68
Tax Legal Description:
LOT 31 STRATTON HILL PB 38 PGS 90 TO 92
Exterior Features
Lot Size:
5691
Lot Features:
City Limits, Level, On Golf Course, Paved
Waterfront:
No
Parking Spaces:
N/A
Parking:
Driveway, Garage Door Opener
Roof:
Shingle
Pool:
No
Pool Features:
N/A
Interior Features
Bedrooms:
3
Bathrooms:
3
Heating:
Central, Electric
Cooling:
Central Air
Appliances:
Dishwasher, Disposal, Dryer, Electric Water Heater, Microwave, Range, Refrigerator, Washer, Water Purifier, Water Softener
Furnished:
Yes
Floor:
Carpet, Tile
Levels:
Two
Additional Features
Property Sub Type:
Single Family Residence
Style:
N/A
Year Built:
1990
Construction Type:
Stucco, Wood Frame
Garage Spaces:
Yes
Covered Spaces:
N/A
Direction Faces:
East
Pets Allowed:
No
Special Condition:
None
Additional Features:
Rain Gutters, Sidewalk
Additional Features 2:
Please check with HOA Covenants for Restrictions and parameters of leasing.
Map
- Address738 POWDERHORN CIR
Featured Properties