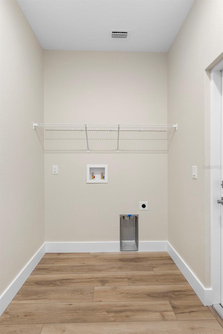
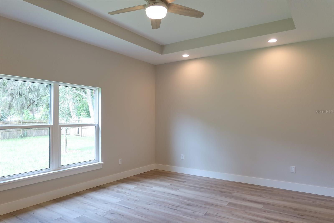
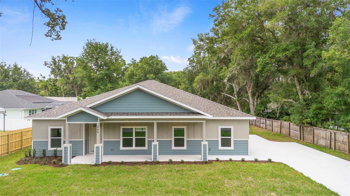
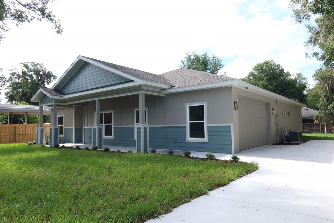
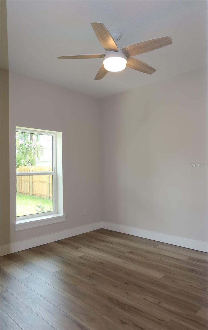
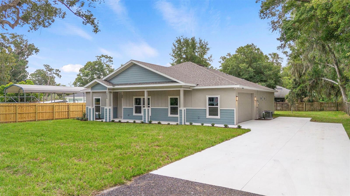
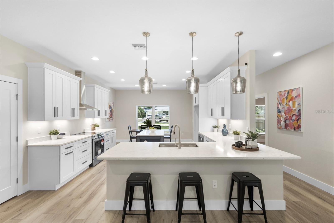
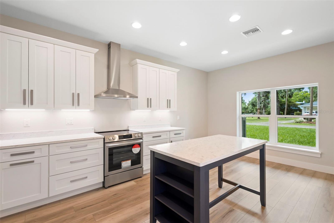
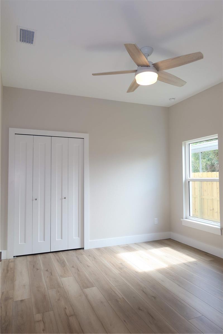
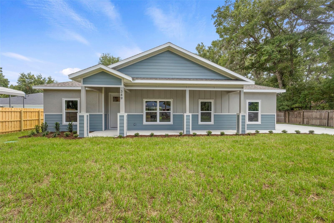
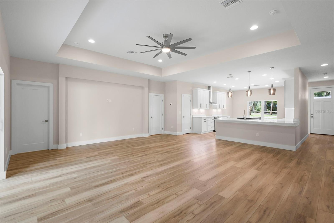
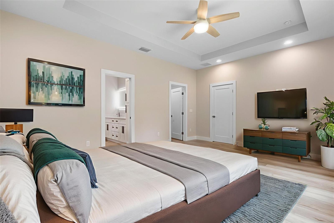
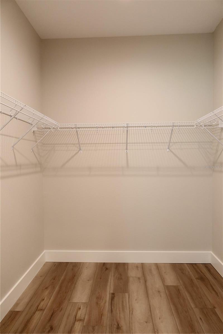
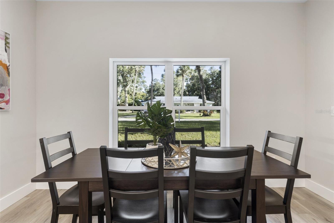
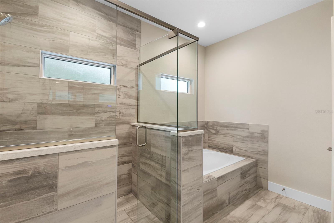
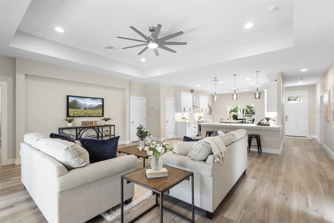
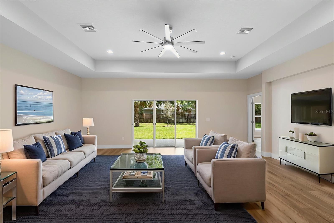
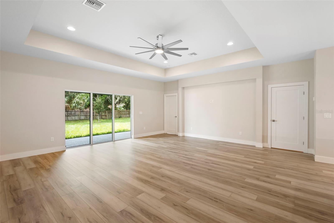
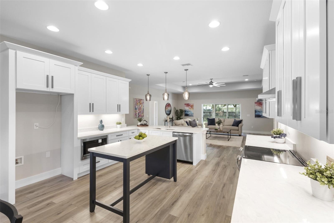
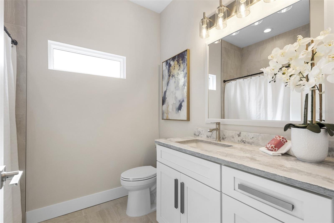
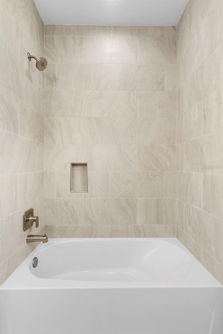
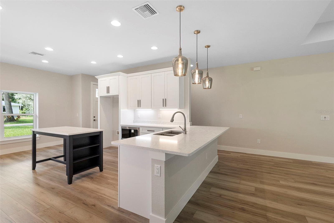
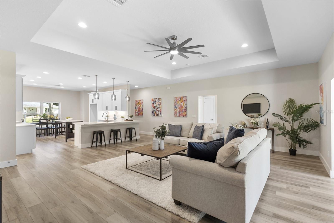
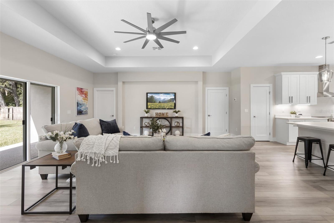
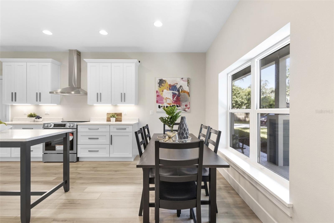
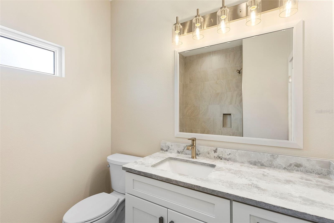
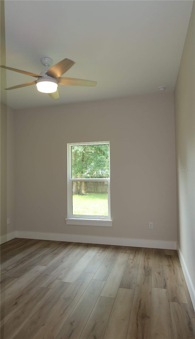
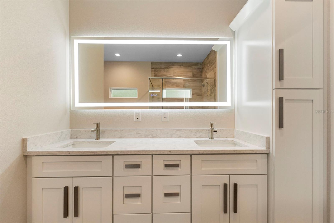
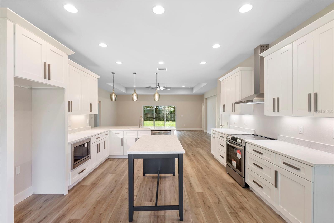
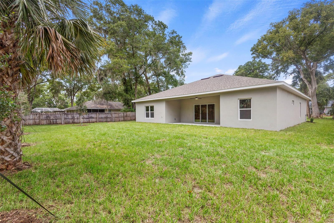
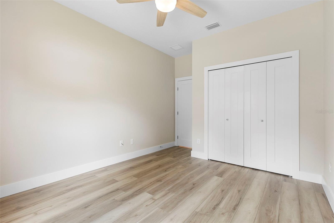
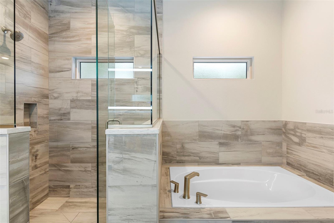
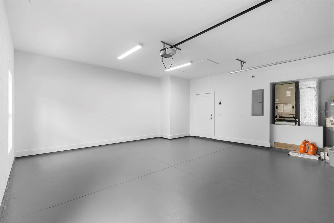
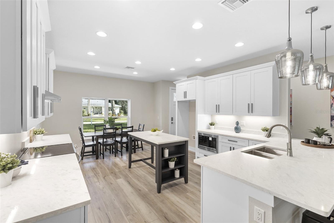
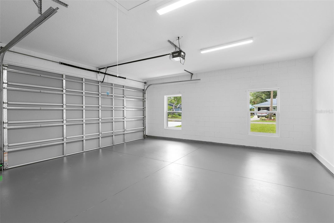
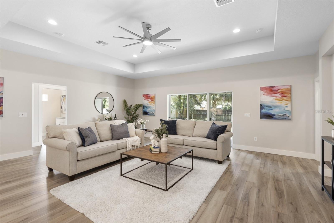
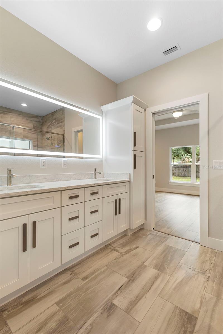
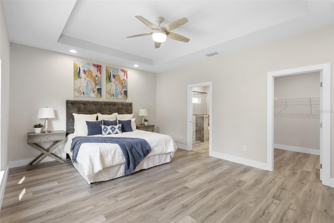
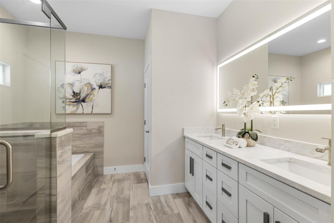
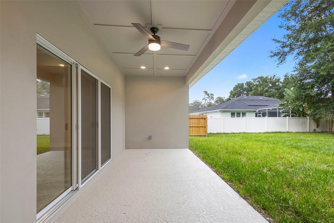
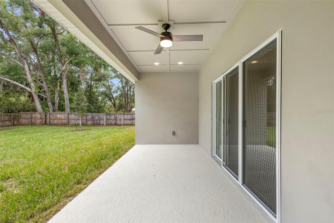
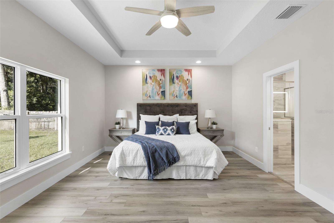
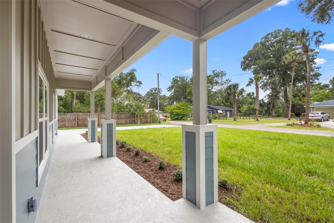
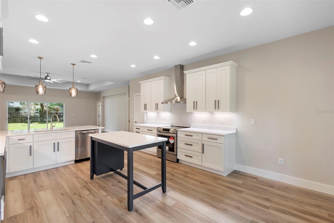
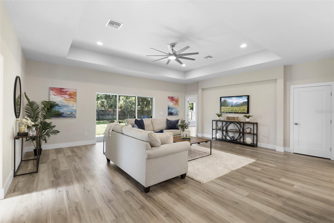
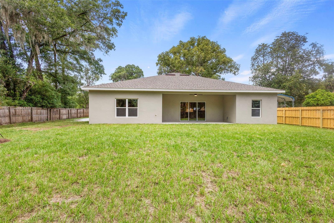
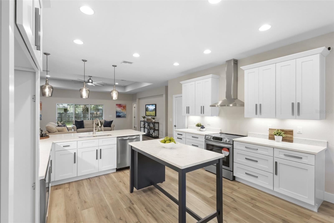
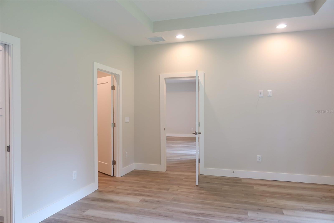
Active
349 BAKER AVE
$505,900
Features:
Property Details
Remarks
NEW CONSTRUCTION. Make your dreams a reality with this new 4 bedroom, 2 bath, modern concept home with timeless charm. Located in the quaint and sought after town of Lake Helen. Walking into this energy efficient home, you are greeted by the tall ceilings and an open concept living space. The chef’s kitchen is designed with ample workspace including quartz countertops, stainless steel appliances, undercabinet lighting and ample storage. The home boasts a spacious kitchenette, separate laundry room, large covered front and large rear porches, and a full two car garage. The Master suite includes a large walk- in closet, an ensuite featuring his and hers vanities with a walk-in shower and separate soaker tub. Solid wood cabinets with solid surface countertops and undermount sinks are installed throughout the home. Features an expansive lot with plenty of space to build your dream pool or garden oasis. Located just outside the Historic District and free from HOA restrictions. This home blends style, space and flexibility without the hassle of HOA rules. The large mature trees maintain the historic charm with minimal restrictions. Lake Helen is close to shopping, dining, entertainment, Downtown DeLand, Sanford, Orlando, the beaches, and lots of activities for the entire family! Don’t miss your chance to own a piece of paradise with endless possibilities. Contact us now to schedule a personalized walk-through.
Financial Considerations
Price:
$505,900
HOA Fee:
N/A
Tax Amount:
$942.33
Price per SqFt:
$256.02
Tax Legal Description:
LOT 12 & LOT 13 EXC N 100 FT OF E10 FT BLK 4 RESUB BLAKEWOOD LAKE HELEN OR 4603 PG 4207 & OR 5539 PG 1176 PER OR 56555 PG 4853 PER OR 7929 PG 2780 PER OR 8320 PG 0044 PER OR 8324 PG 4179
Exterior Features
Lot Size:
13800
Lot Features:
N/A
Waterfront:
No
Parking Spaces:
N/A
Parking:
N/A
Roof:
Shingle
Pool:
No
Pool Features:
N/A
Interior Features
Bedrooms:
4
Bathrooms:
2
Heating:
Central
Cooling:
Central Air
Appliances:
Dishwasher, Microwave, Range
Furnished:
No
Floor:
Laminate
Levels:
One
Additional Features
Property Sub Type:
Single Family Residence
Style:
N/A
Year Built:
2025
Construction Type:
Block, Concrete
Garage Spaces:
Yes
Covered Spaces:
N/A
Direction Faces:
North
Pets Allowed:
No
Special Condition:
None
Additional Features:
Sliding Doors
Additional Features 2:
N/A
Map
- Address349 BAKER AVE
Featured Properties