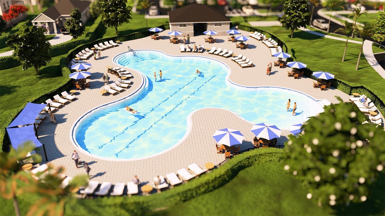
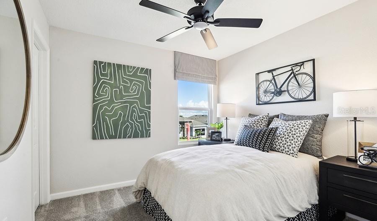
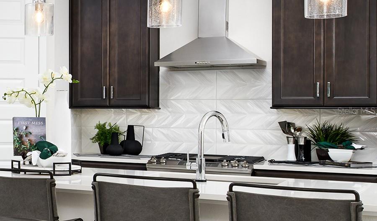
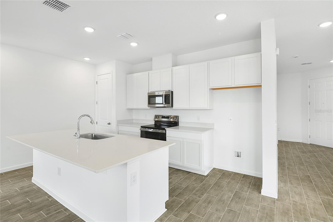
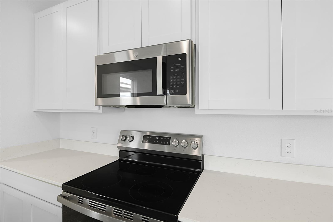
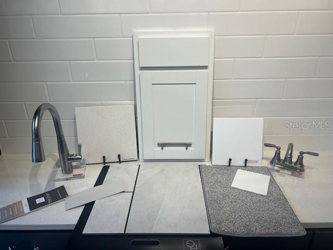
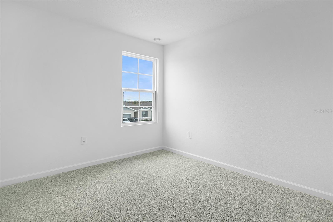
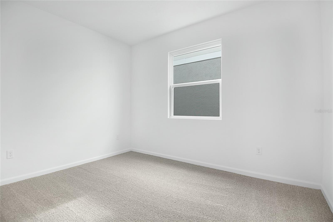
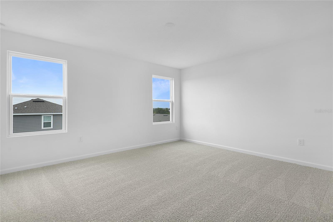
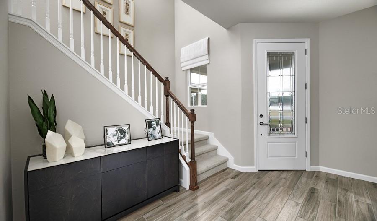
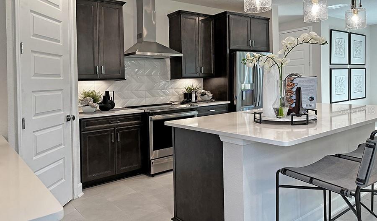
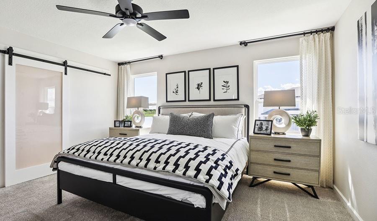
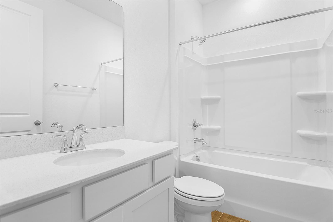
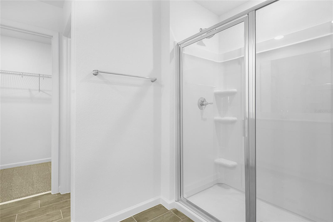
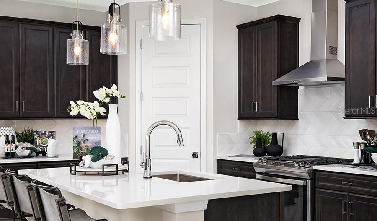
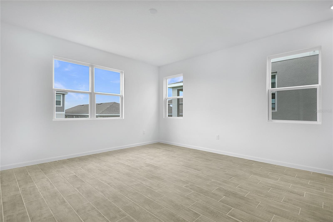
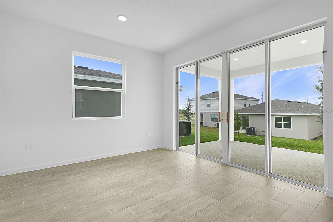
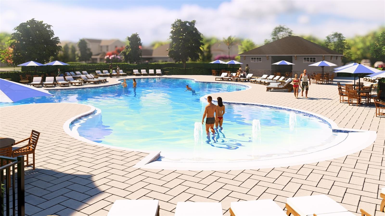
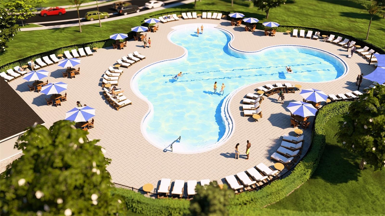
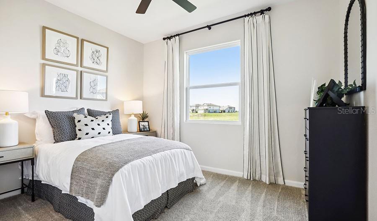
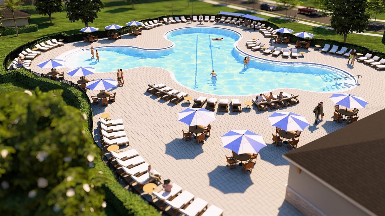
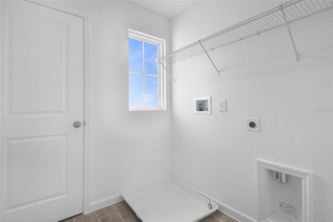
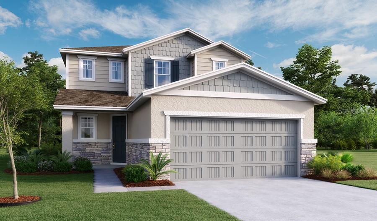
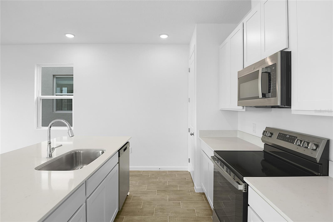
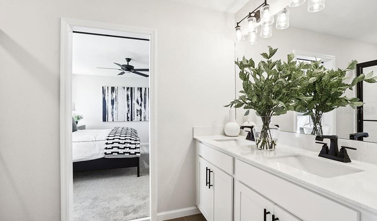
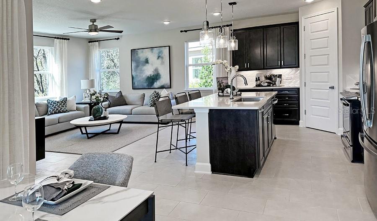
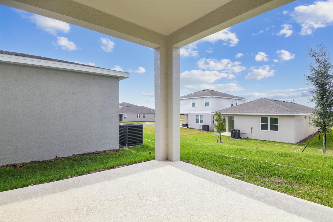
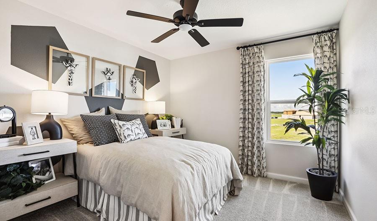
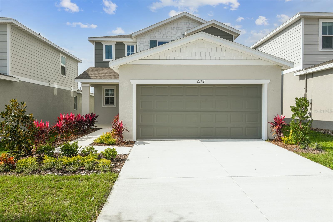
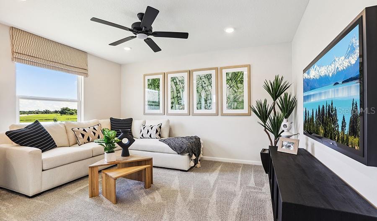
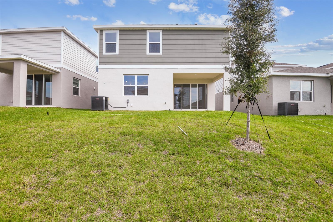
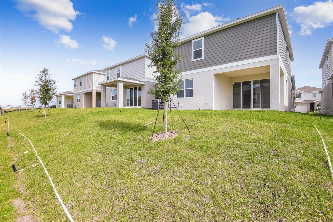
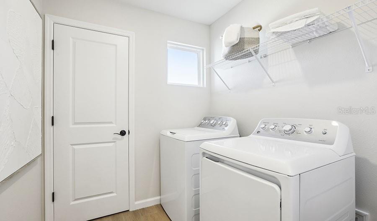
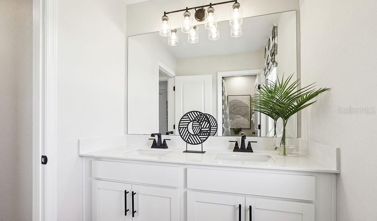
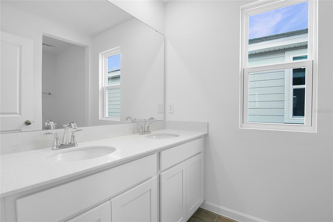
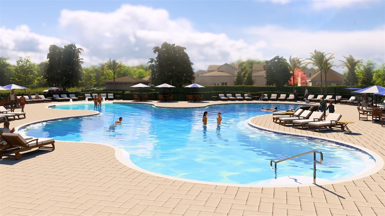
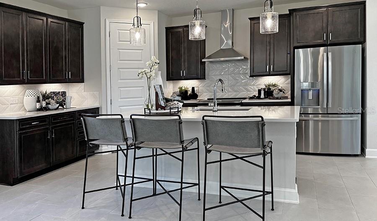
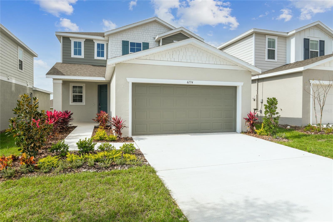
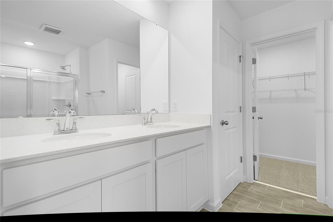
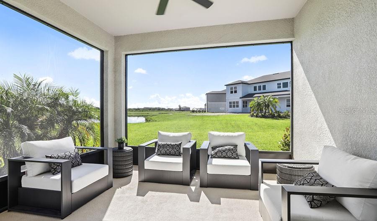
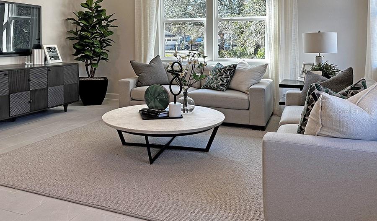
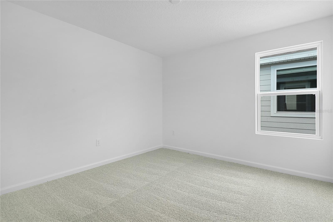
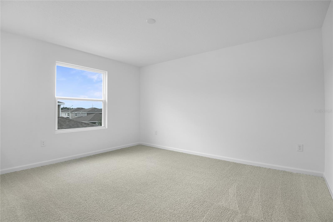
Active
6174 DAPHNE ST
$338,996
Features:
Property Details
Remarks
*SPECIAL FINANCING AVAILABLE* Spacious and accommodating, the two-story Palm features an open-concept main floor with inviting entry way and staircase boasting a 20' ceiling hgt. There are three charming bedrooms upstairs. Just off the entryway, you'll find a secluded Bedroom with a full bath on main floor. Toward the back of the home, a large great room flows into an inviting kitchen with a center island and a separated area for dining. Kitchen has GE stainless steel appliances, Quartz Counter tops and White 42" cabinets. Upstairs, a loft offers a versatile common area, and a sprawling owner's suite includes an attached bath and walk-in closet. Experience Florida living at its finest with a covered lanai ideal for entertaining. A large owners bedroom with en suite bathroom boasts a shower enclosure and double vanity. Also included: a convenient laundry room, versatile loft and 2-car garage. Home includes video door camera, smart thermoset and garage door opener. 1x capital contribution fee of $350. **Special financing + up to $17K in Flex Funds on quick move-in homes OR opt for just the Flex Funds and get up to $35K toward homes that can close in a timely manner. Options may vary by community, offers are available for select homes on a first-come, first-served basis. Contact builder for more information!
Financial Considerations
Price:
$338,996
HOA Fee:
590
Tax Amount:
$0
Price per SqFt:
$156.22
Tax Legal Description:
SCENIC TERRACE SOUTH PHASE 3 PB 200 PG 45-48 BLK 43 LOT 14
Exterior Features
Lot Size:
5401
Lot Features:
N/A
Waterfront:
No
Parking Spaces:
N/A
Parking:
N/A
Roof:
Shingle
Pool:
No
Pool Features:
N/A
Interior Features
Bedrooms:
4
Bathrooms:
3
Heating:
Central, Electric
Cooling:
Central Air
Appliances:
Dishwasher, Disposal, Electric Water Heater, Microwave, Range
Furnished:
No
Floor:
Carpet, Ceramic Tile
Levels:
Two
Additional Features
Property Sub Type:
Single Family Residence
Style:
N/A
Year Built:
2025
Construction Type:
Stucco
Garage Spaces:
Yes
Covered Spaces:
N/A
Direction Faces:
East
Pets Allowed:
Yes
Special Condition:
None
Additional Features:
Sliding Doors
Additional Features 2:
PLEASE CONTACT HOA FOR LEASING RESTRICTIONS
Map
- Address6174 DAPHNE ST
Featured Properties