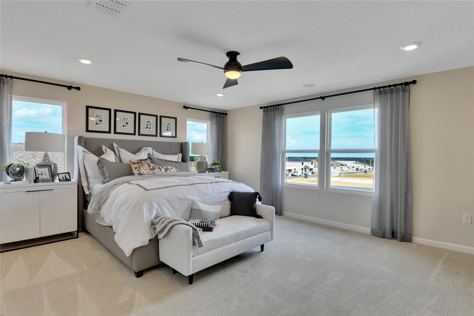
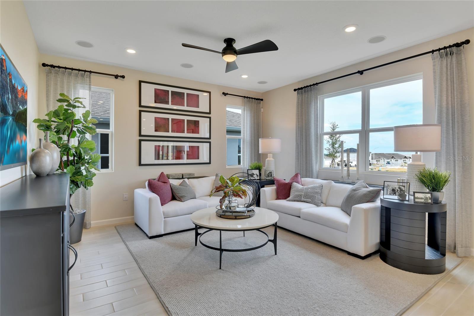
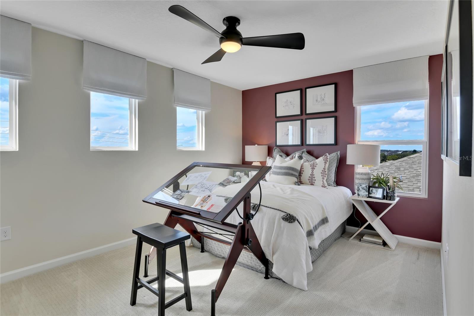
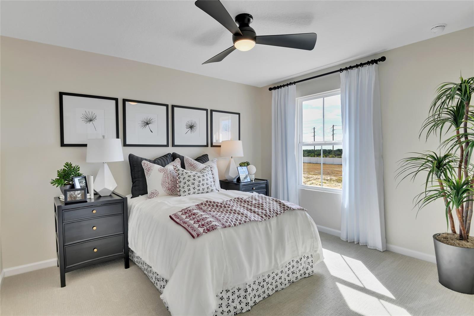
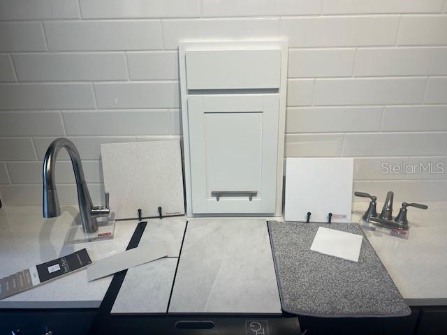
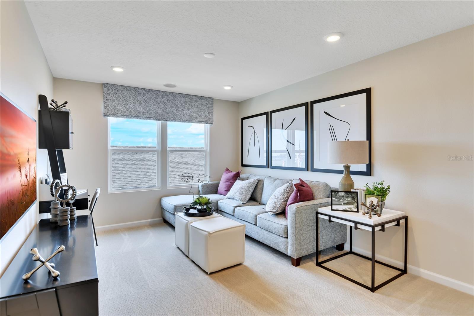
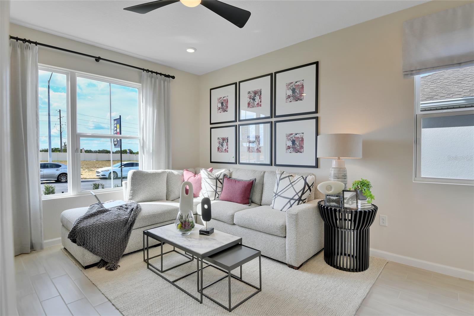
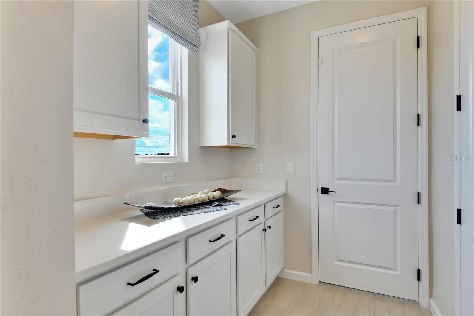
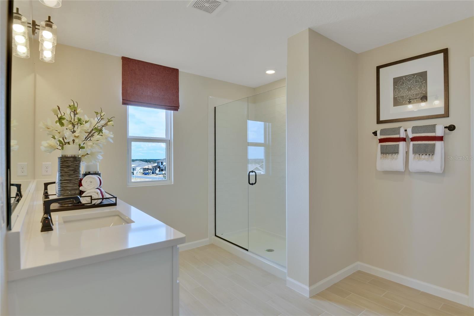
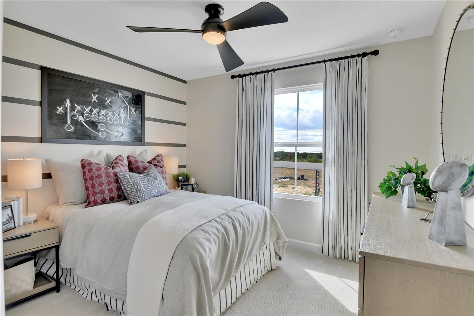
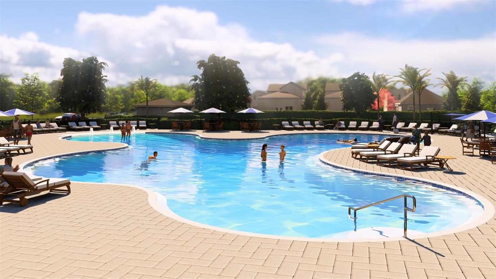
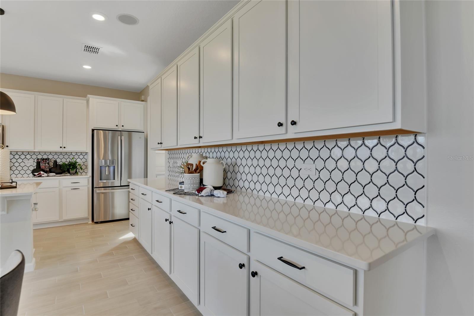
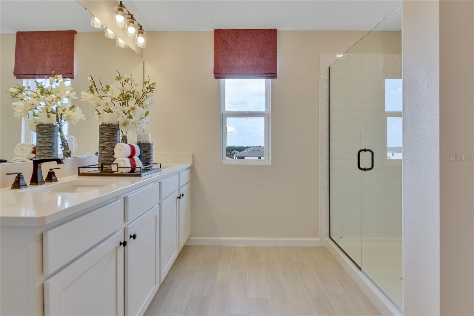
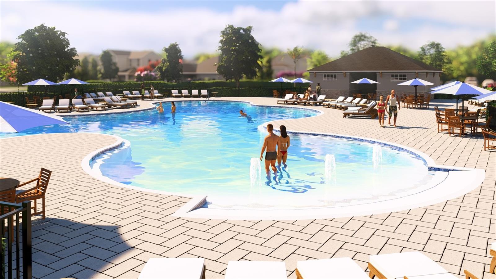
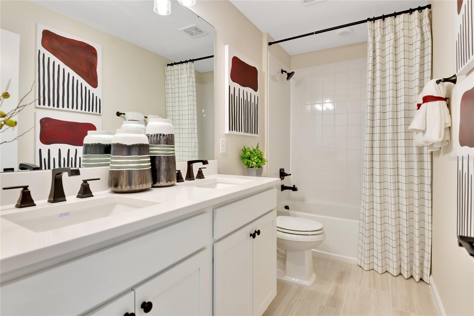
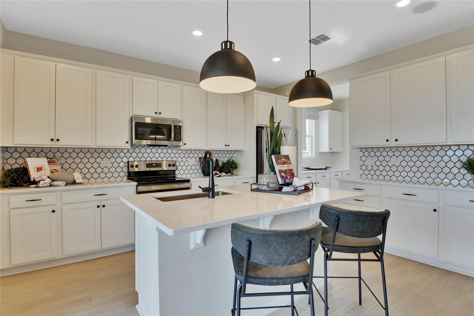
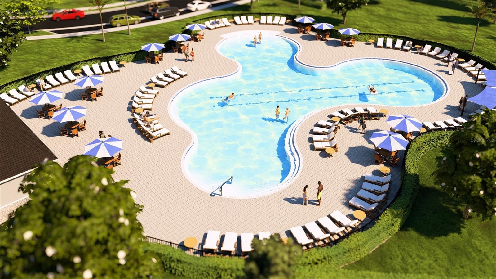
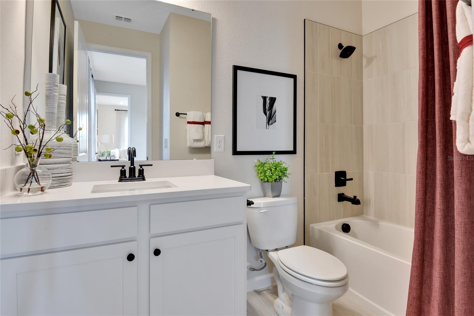
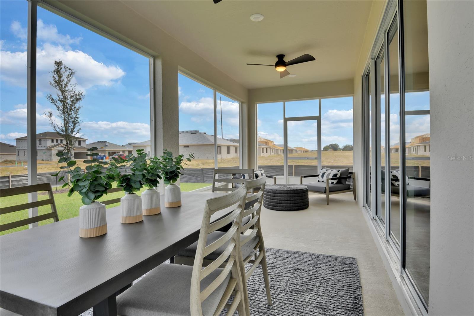
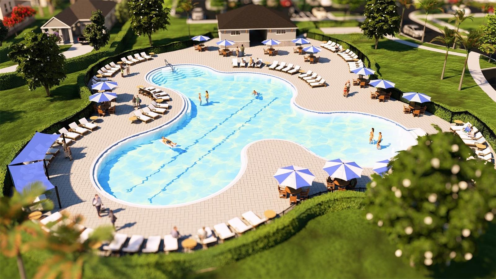

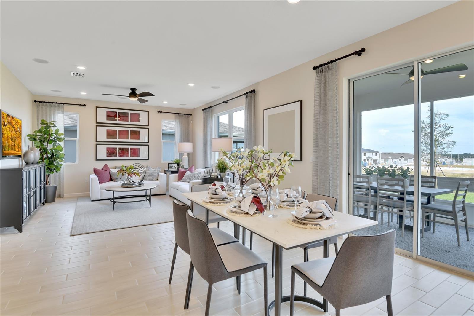
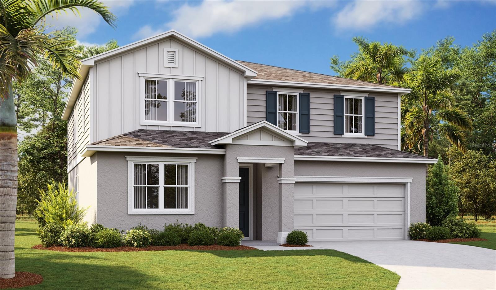
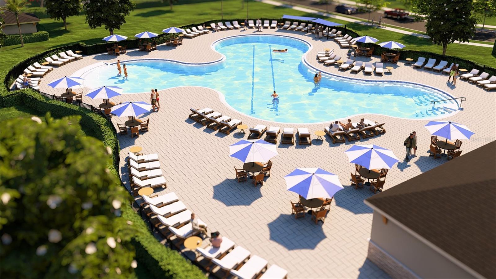
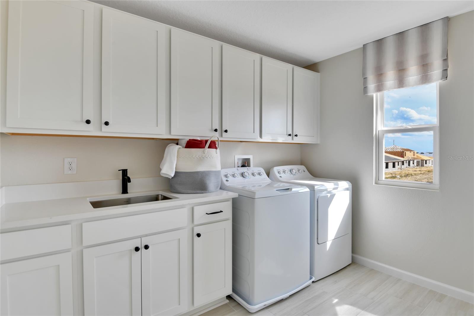
Active
6421 CLOVER ST
$438,532
Features:
Property Details
Remarks
Under Construction. The main floor of the thoughtful Ammolite plan offers a spacious great room and a well-appointed kitchen featuring a center island, walk-in pantry and nook. Upstairs, discover a laundry, a central loft and three secondary bedrooms with a shared bath. A lavish primary suite with an expansive walk-in closet and private bath rounds out the floor. You'll love the professionally curated fixtures and finishes selected by our design team. 1x capital contribution fee of $350. * SAMPLE PHOTOS Actual homes as constructed may not contain the features and layouts depicted and may vary from image(s).
Financial Considerations
Price:
$438,532
HOA Fee:
590
Tax Amount:
$0
Price per SqFt:
$144.73
Tax Legal Description:
SCENIC TERRACE SOUTH PHASE 3 PB 200 PG 45-48 BLK 44 LOT 7
Exterior Features
Lot Size:
5623
Lot Features:
N/A
Waterfront:
No
Parking Spaces:
N/A
Parking:
N/A
Roof:
Shingle
Pool:
No
Pool Features:
N/A
Interior Features
Bedrooms:
5
Bathrooms:
3
Heating:
Central, Electric
Cooling:
Central Air
Appliances:
Dishwasher, Disposal, Electric Water Heater, Microwave, Range
Furnished:
No
Floor:
Carpet, Ceramic Tile
Levels:
Two
Additional Features
Property Sub Type:
Single Family Residence
Style:
N/A
Year Built:
2025
Construction Type:
Stucco, Vinyl Siding
Garage Spaces:
Yes
Covered Spaces:
N/A
Direction Faces:
West
Pets Allowed:
Yes
Special Condition:
None
Additional Features:
Sliding Doors
Additional Features 2:
PLEASE CONTACT HOA FOR LEASING RESTRICTIONS
Map
- Address6421 CLOVER ST
Featured Properties