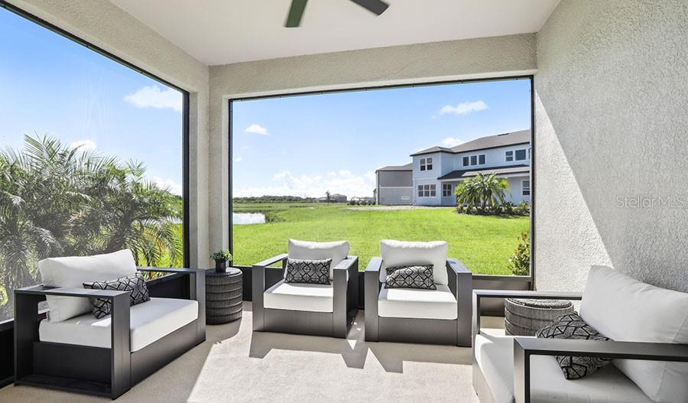
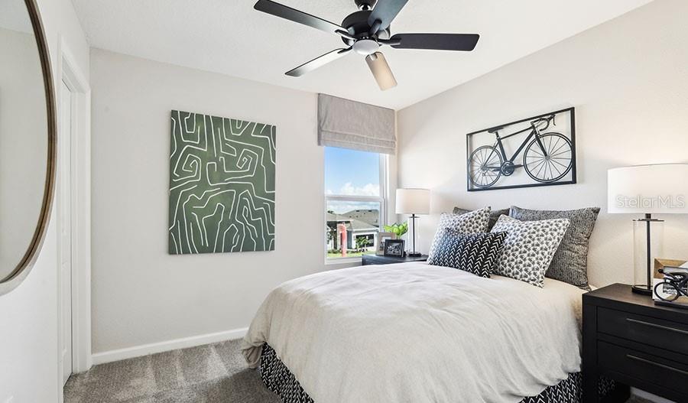


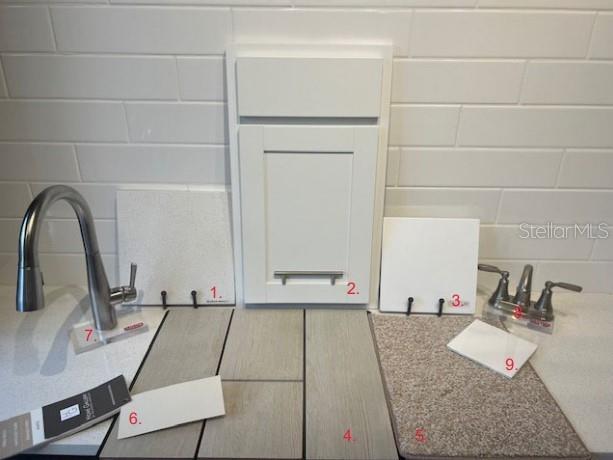
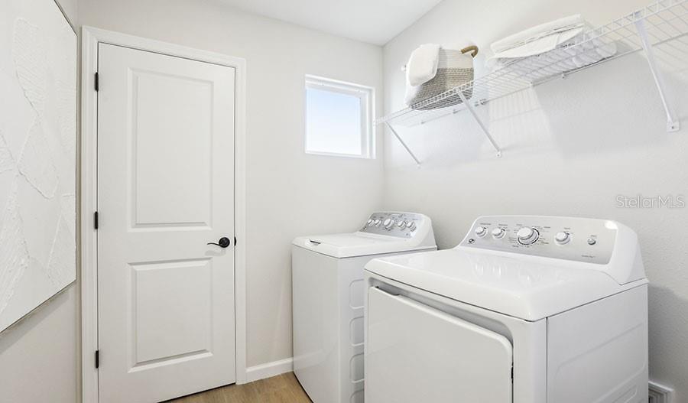
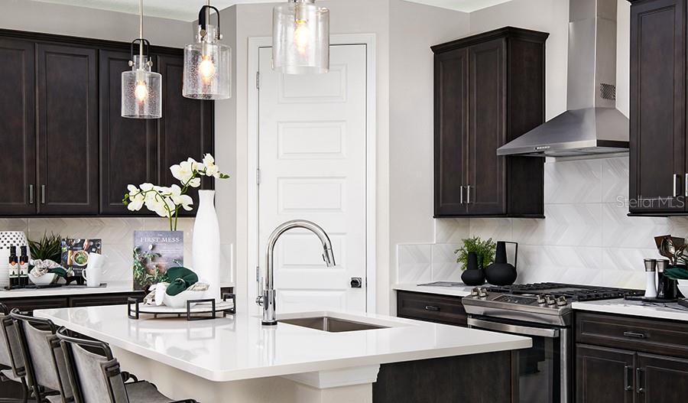
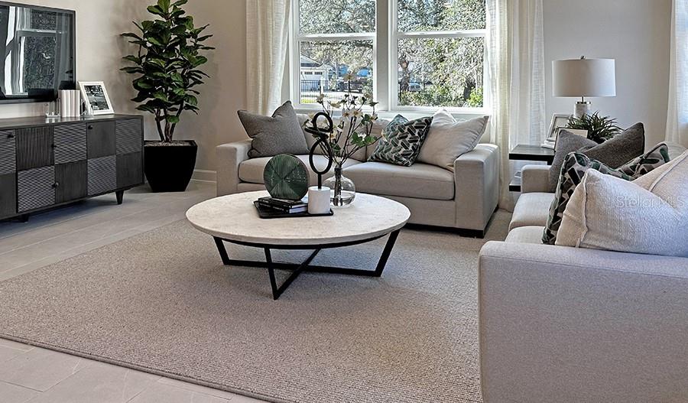
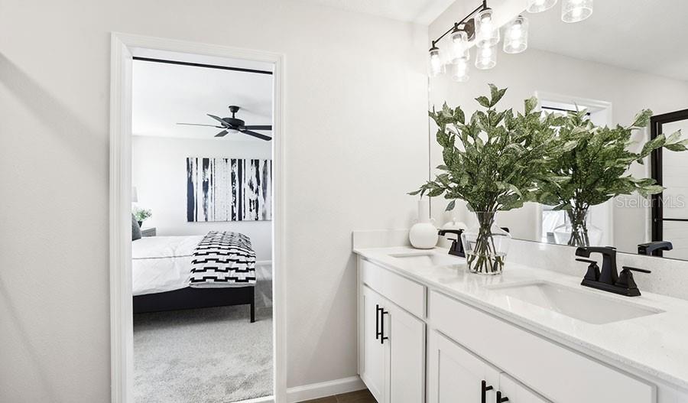
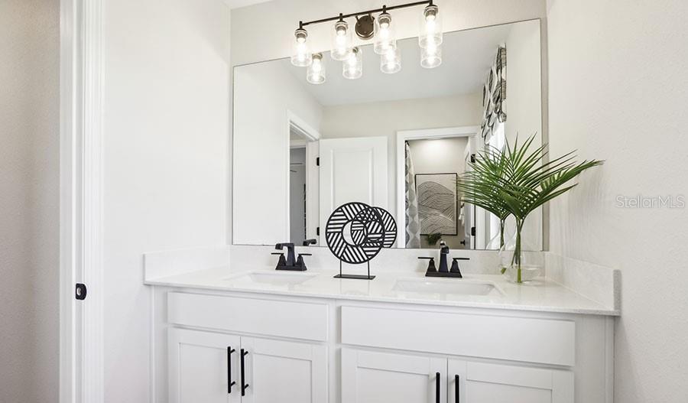
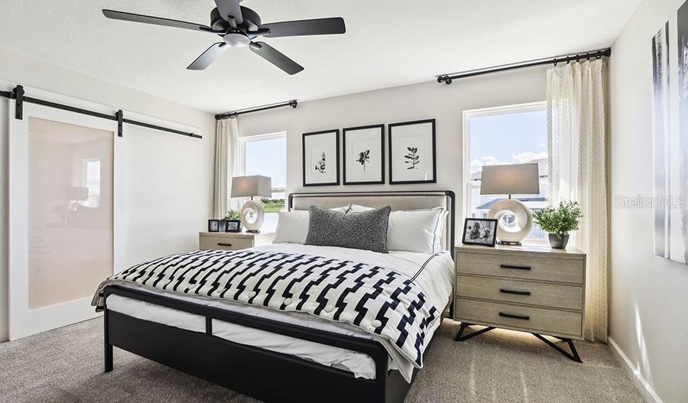
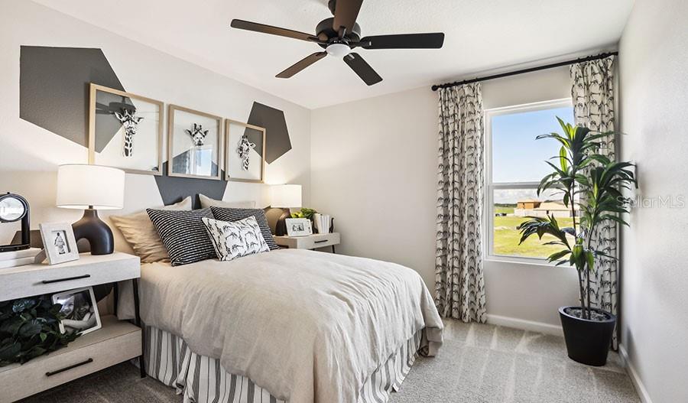
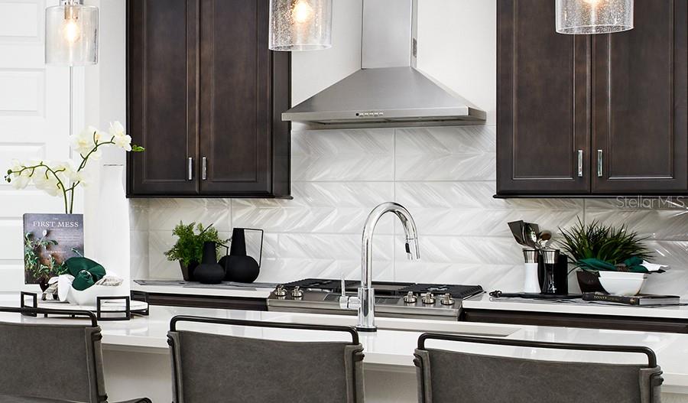
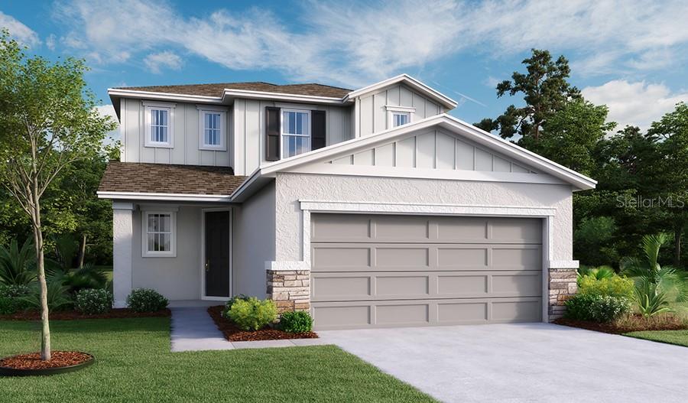
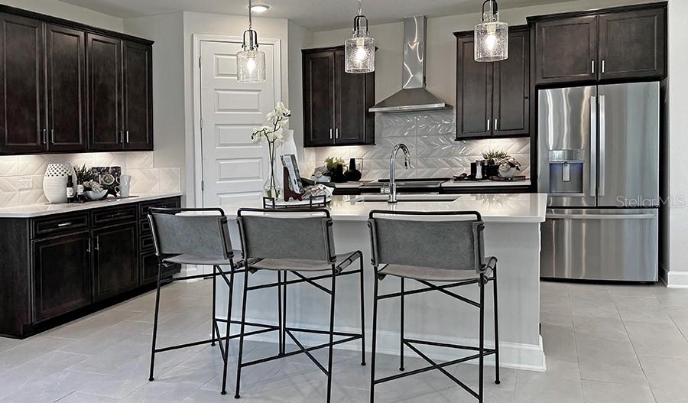

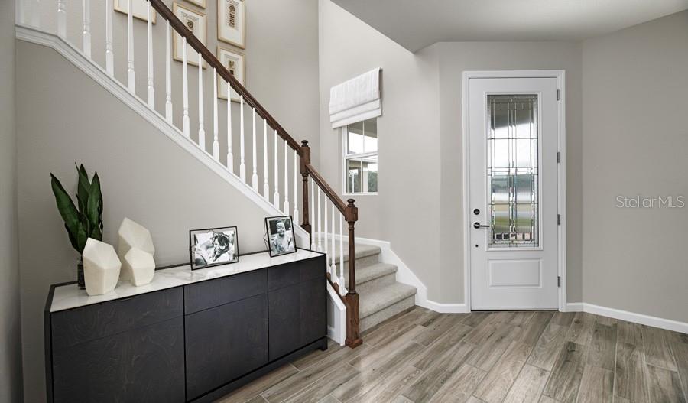
Active
6401 CLOVER ST
$341,780
Features:
Property Details
Remarks
Under Construction. The Palm features two stories of smartly designed living space. On the main floor, an inviting kitchen is flanked by a great room and a dining nook—offering access to a relaxing covered patio. A mud room provides a convenient entry point from the garage, and has a Bedroom with a full bath on the first Floor. Upstairs, a loft provides another versatile hangout. Other second-floor highlights include a laundry room, a full hall bath and three bedrooms—including a generous owner's suite with a private bath and walk-in closet. Upgrades include, 9'4" ceilings with 8' doors on main floor, Bedroom with full bath on first floor, Double sink in m bath and guest bath, covered patio, Elevation B with Stone, Barn door on M Bath, Smart Thermostat, Kitchen vent to outside, Optional window at Bath 2, Range, Dishwaser, Microwave, Elongated Toilets, Glass shower enclosure to m bath with Chrome Frame, Upgraded white cabinets with 42" uppers, White Quartz countertops to Kitchen and in guest baths, Chrome faucets in all Baths, upgraded Chrome kitchen faucet, Carpet on second floor except wet areas and in Bedroom on 1st floor, 7 x 22 Ceramic tile flooring to first floor (except Bedroom) and all wet areas upstairs, Smart Garage door opener, Shelf at Laundry, Coach light Prewire with switch, upgraded single bowl sink to Kitchen, Video Doorbell, Flex conduit run, R-38 Insulation, and Hybrid hot water heater. 1x capital contribution fee of $350. * SAMPLE PHOTOS Actual homes as constructed may not contain the features and layouts depicted and may vary from image(s).
Financial Considerations
Price:
$341,780
HOA Fee:
590
Tax Amount:
$0
Price per SqFt:
$157.5
Tax Legal Description:
SCENIC TERRACE SOUTH PHASE 3 PB 200 PG 45-48 BLK 43 LOT 11
Exterior Features
Lot Size:
5401
Lot Features:
Corner Lot
Waterfront:
No
Parking Spaces:
N/A
Parking:
N/A
Roof:
Shingle
Pool:
No
Pool Features:
N/A
Interior Features
Bedrooms:
4
Bathrooms:
3
Heating:
Central, Electric
Cooling:
Central Air
Appliances:
Dishwasher, Disposal, Electric Water Heater, Microwave, Range
Furnished:
No
Floor:
Carpet, Ceramic Tile
Levels:
Two
Additional Features
Property Sub Type:
Single Family Residence
Style:
N/A
Year Built:
2025
Construction Type:
Stucco, Vinyl Siding
Garage Spaces:
Yes
Covered Spaces:
N/A
Direction Faces:
West
Pets Allowed:
Yes
Special Condition:
None
Additional Features:
Irrigation System, Sliding Doors
Additional Features 2:
PLEASE CONTACT HOA FOR LEASING RESTRICTIONS
Map
- Address6401 CLOVER ST
Featured Properties