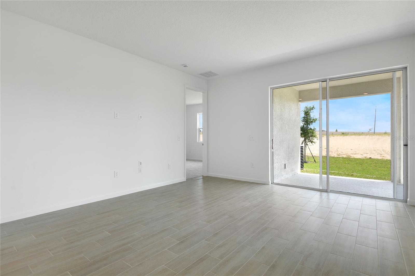
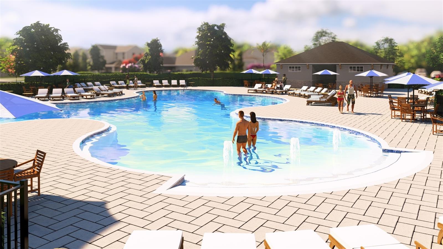
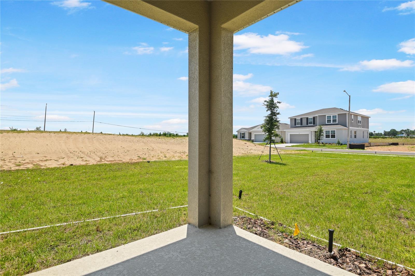
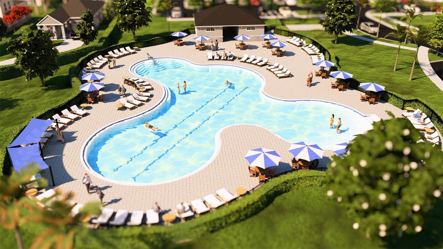
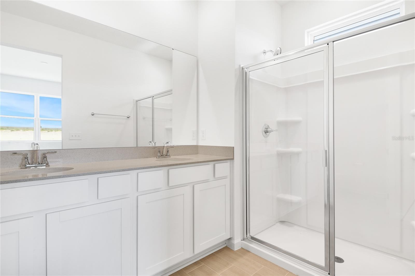
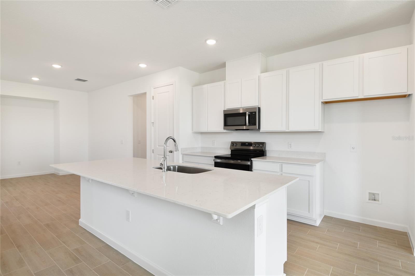
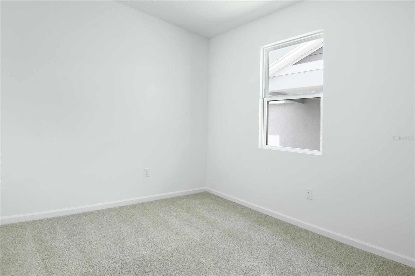
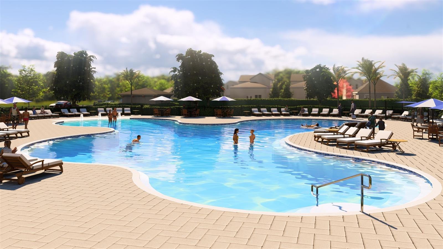
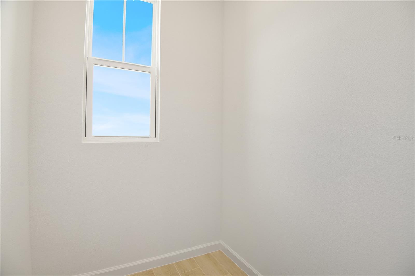
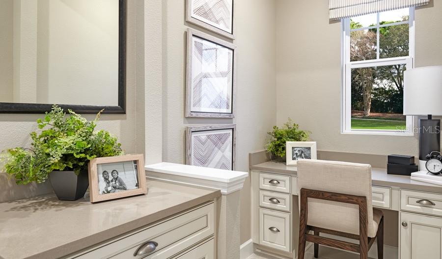
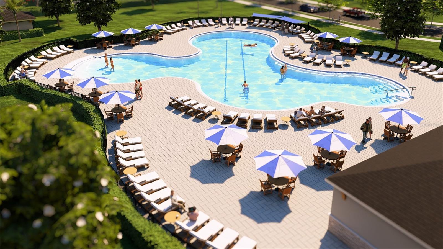
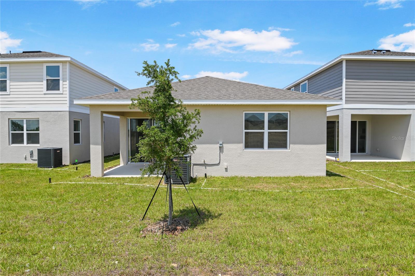
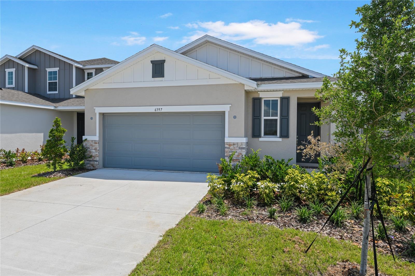
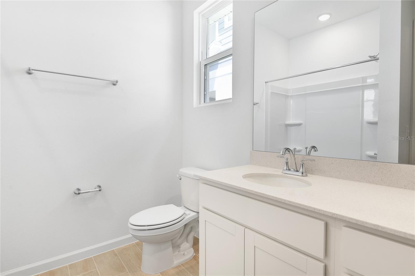
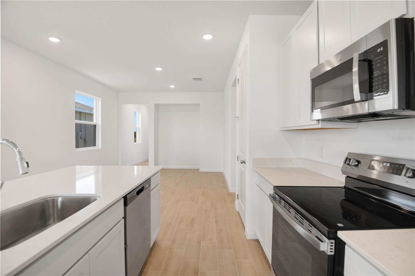
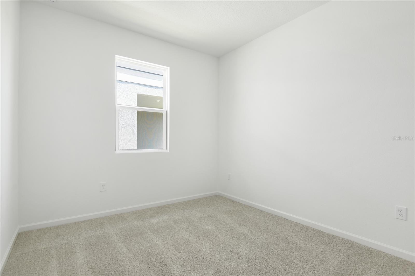
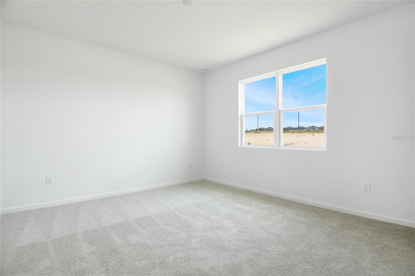
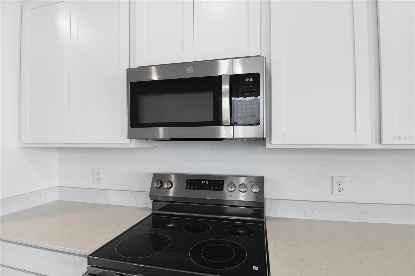
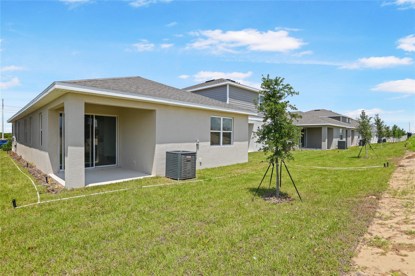
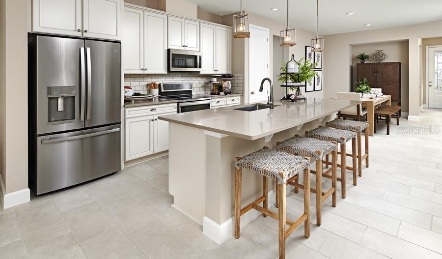
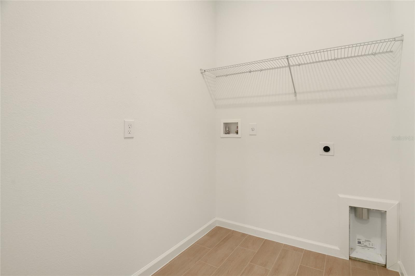
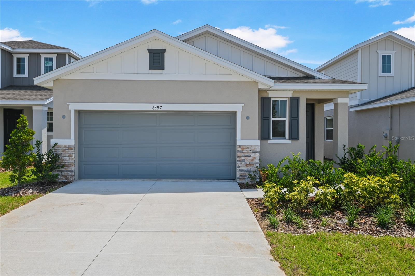

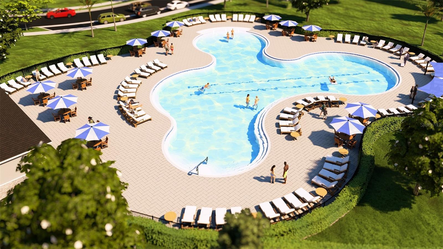
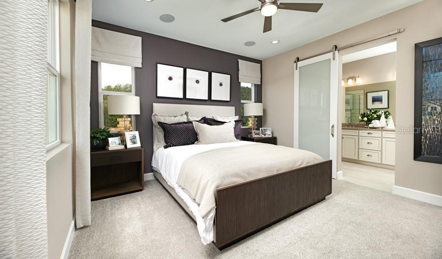
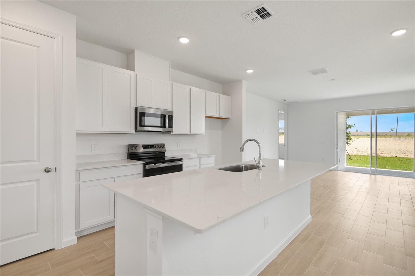
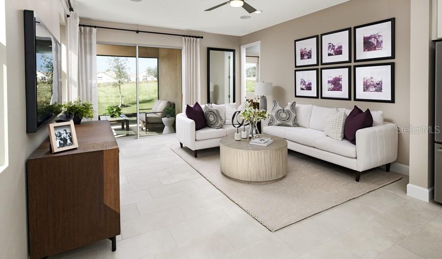
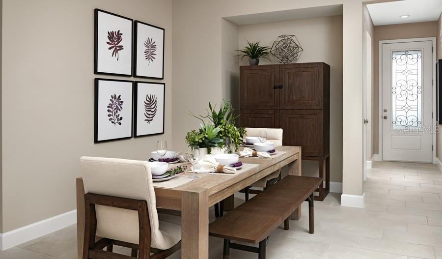
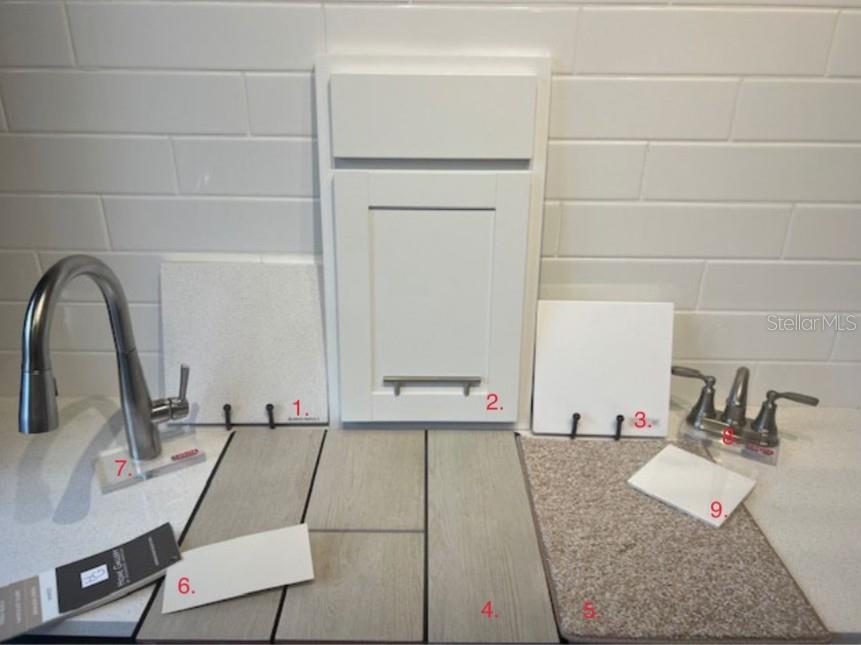
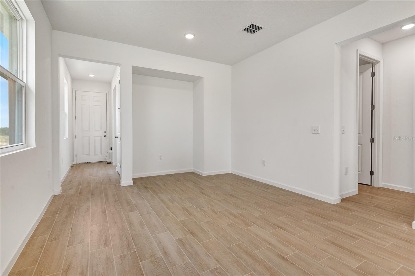
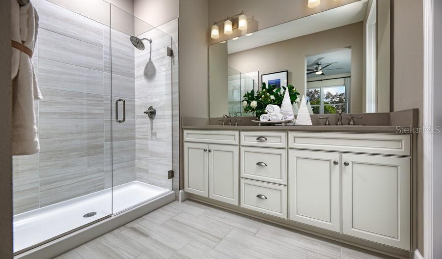
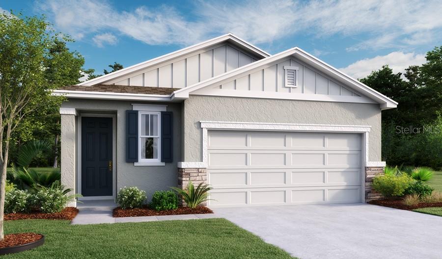
Active
6397 CLOVER ST
$288,792
Features:
Property Details
Remarks
Ideal for entertaining, the Fraser’s open-concept layout features a large kitchen with a breakfast-bar island, flanked by a separate dining area and a great room with access to an inviting covered patio. You’ll also enjoy the convenience of a laundry room, plus a mud room with storage space. Two secondary bedrooms share access to a full hall bath, and a secluded owner's suite boasts a walk-in closet and private bath. Upgrades include Elevation B with Stone, 9' 4" Ceilings, 8' Doors, Second sink to M Bath, 30 Year Arch shingles, Smart Thermostat, Ext Kitchen vent to outside, Optional Windows in Bath 2 , Great room, and master bath, Stainless steel Range, Dishwasher, microwave, Elongated toilets, Chrome shower enclosure to M bath, Upgraded white cabinets w 42" uppers to Kitchen, White quartz countertops in Kitchen, White quartz countertops in guest and Owners bath, Chrome Faucets in both Baths and upgraded undercounted sinks, upgraded Chrome kitchen faucet, 7 x 22 Ceramic Tile to all areas except Bedrooms, Smart Garage door opener, Shelf at Laundry, Coach light pre-wire with Switch, single bowl kitchen sink, Video Doorbell, Flex Conduit Run. R-38 Insulation in Ceiling, Double Pane Windows, Hybrid Hot Water Heater. 1x capital contribution fee of $350.
Financial Considerations
Price:
$288,792
HOA Fee:
590
Tax Amount:
$0
Price per SqFt:
$169.18
Tax Legal Description:
SCENIC TERRACE SOUTH PHASE 3 PB 200 PG 45-48 BLK 43 LOT 10
Exterior Features
Lot Size:
4796
Lot Features:
N/A
Waterfront:
No
Parking Spaces:
N/A
Parking:
N/A
Roof:
Shingle
Pool:
No
Pool Features:
N/A
Interior Features
Bedrooms:
3
Bathrooms:
2
Heating:
Electric
Cooling:
Central Air
Appliances:
Dishwasher, Microwave, Range
Furnished:
No
Floor:
Carpet, Ceramic Tile
Levels:
One
Additional Features
Property Sub Type:
Single Family Residence
Style:
N/A
Year Built:
2025
Construction Type:
Stucco
Garage Spaces:
Yes
Covered Spaces:
N/A
Direction Faces:
West
Pets Allowed:
Yes
Special Condition:
None
Additional Features:
Sliding Doors
Additional Features 2:
PLEASE CONTACT HOA FOR LEASING RESTRICTIONS
Map
- Address6397 CLOVER ST
Featured Properties