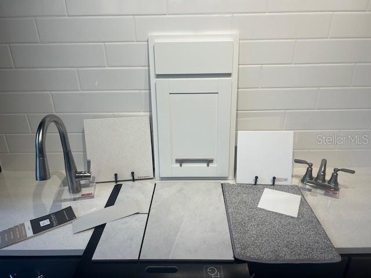
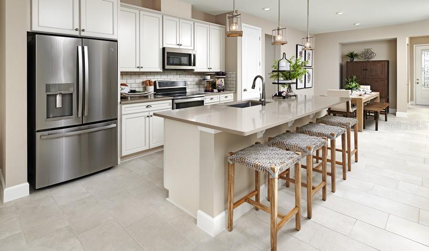
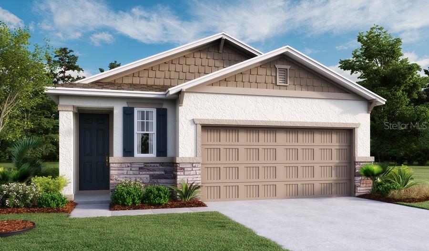
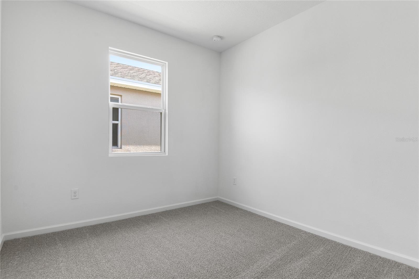
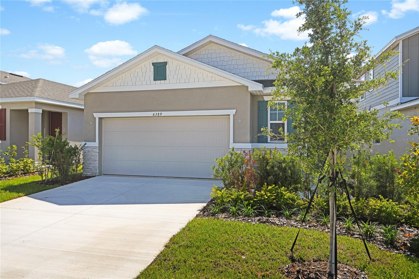
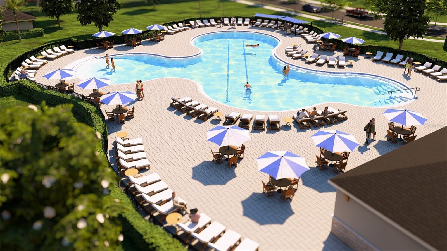
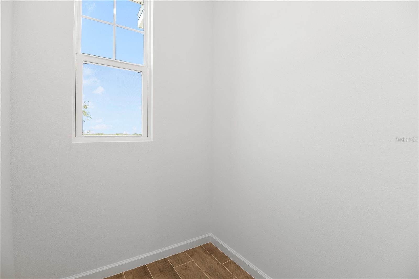
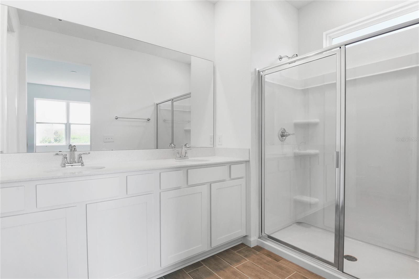
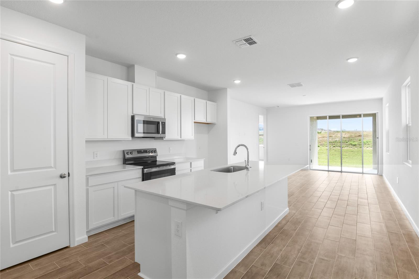
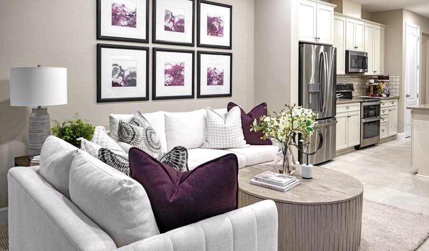
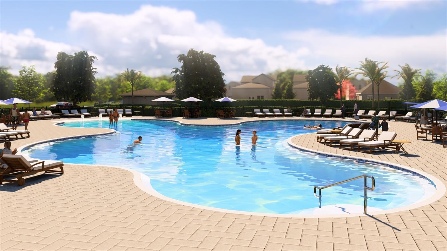
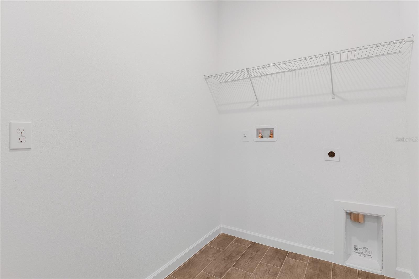
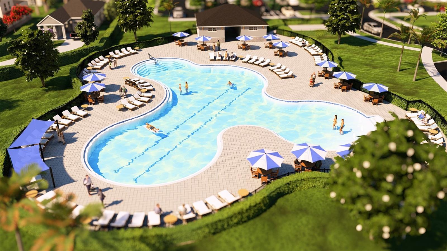
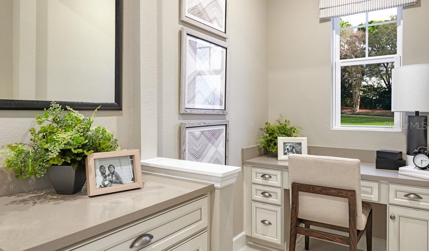
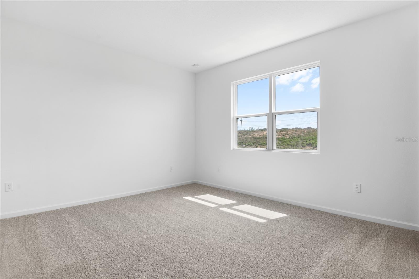
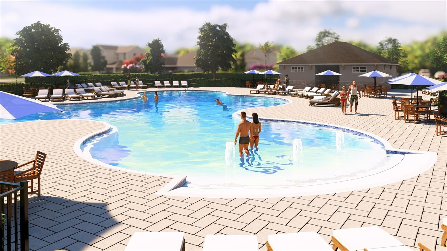
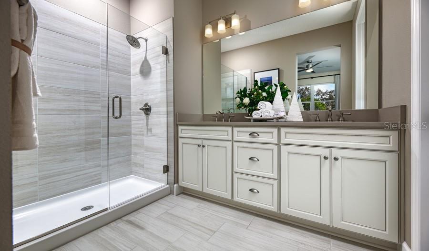
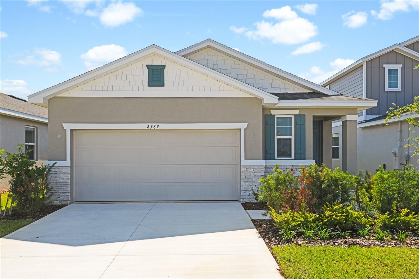
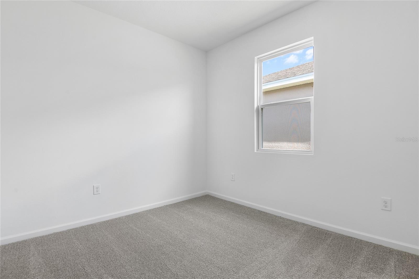
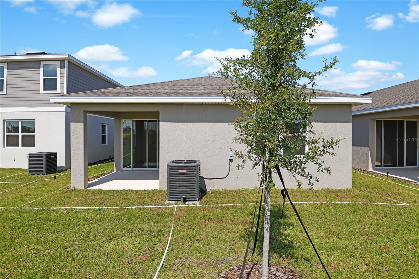
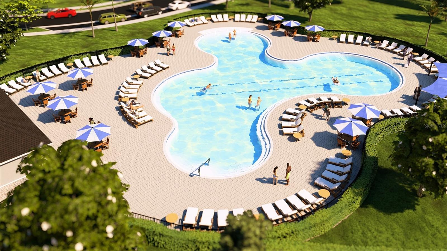
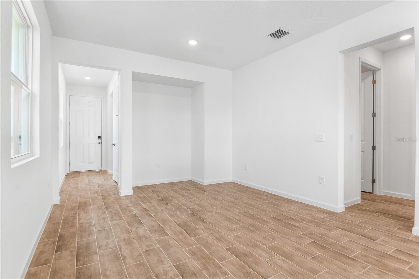
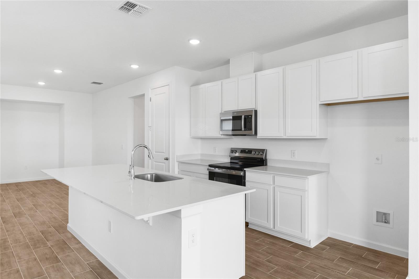
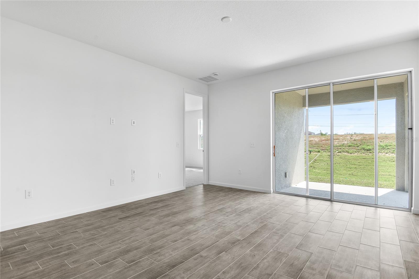
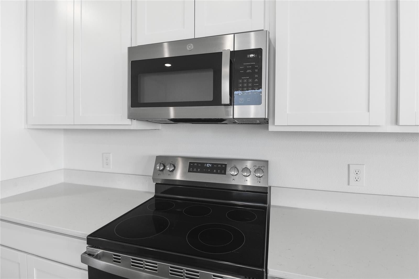
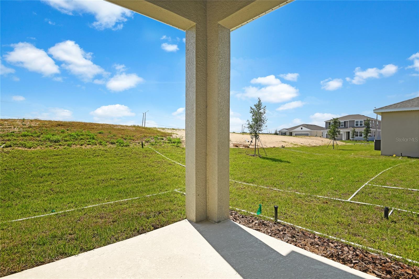
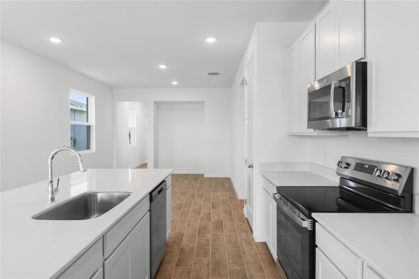
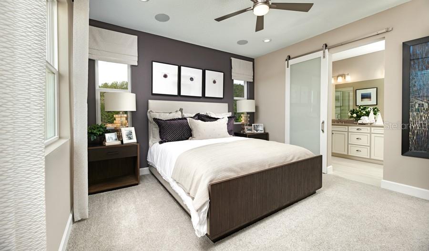
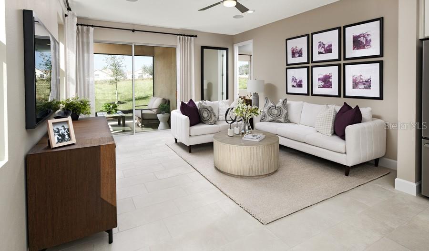
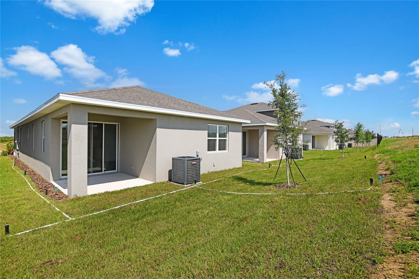
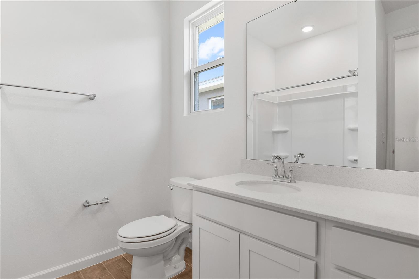
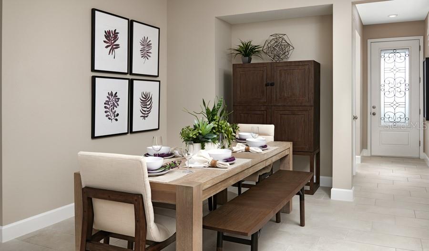
Active
6389 CLOVER ST
$290,331
Features:
Property Details
Remarks
Ideal for entertaining, the Fraser’s open-concept layout features a large kitchen with a breakfast-bar island, flanked by a separate dining area and a great room with access to an inviting covered patio. You’ll also enjoy the convenience of a laundry room, plus a mud room with storage space. Two secondary bedrooms share access to a full hall bath, and a secluded owner's suite boasts a walk-in closet and private bath. Upgrades include Elevation A with Stone, 9' 4" Ceilings, 8' Doors, Second sink to M Bath, 30 Year Arch shingles, Smart Thermostat, Ext Kitchen vent to outside, Optional Windows in Bath 2 , Great room, and master bath, Stainless steel Range, Dishwasher, microwave, Elongated toilets, Chrome shower enclosure to M bath, Upgraded white cabinets w 42" uppers to Kitchen, White quartz countertops in Kitchen, White quartz countertops in guest and Owners bath, Halo WIFI Deadbolt, Chrome Faucets in both Baths and upgraded undercounted sinks, upgraded Chrome kitchen faucet, 7 x 22 Ceramic Tile to all areas except Bedrooms, Smart Garage door opener, Shelf at Laundry, Coach light pre-wire with Switch, single bowl kitchen sink, Video Doorbell, Flex Conduit Run. R-38 Insulation in Ceiling, Double Pane Windows, Hybrid Hot Water Heater. 1x capital contribution fee of $350.
Financial Considerations
Price:
$290,331
HOA Fee:
590
Tax Amount:
$0
Price per SqFt:
$170.08
Tax Legal Description:
SCENIC TERRACE SOUTH PHASE 3 PB 200 PG 45-48 BLK 43 LOT 8
Exterior Features
Lot Size:
4796
Lot Features:
N/A
Waterfront:
No
Parking Spaces:
N/A
Parking:
N/A
Roof:
Shingle
Pool:
No
Pool Features:
N/A
Interior Features
Bedrooms:
3
Bathrooms:
2
Heating:
Electric
Cooling:
Central Air
Appliances:
Dishwasher, Microwave, Range
Furnished:
No
Floor:
Carpet, Ceramic Tile
Levels:
One
Additional Features
Property Sub Type:
Single Family Residence
Style:
N/A
Year Built:
2025
Construction Type:
Stucco
Garage Spaces:
Yes
Covered Spaces:
N/A
Direction Faces:
West
Pets Allowed:
Yes
Special Condition:
None
Additional Features:
Sliding Doors
Additional Features 2:
PLEASE CONTACT HOA FOR LEASING RESTRICTIONS
Map
- Address6389 CLOVER ST
Featured Properties