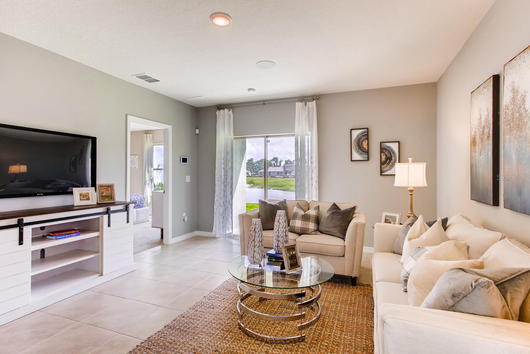
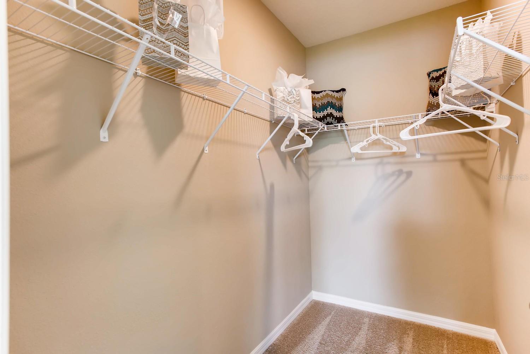
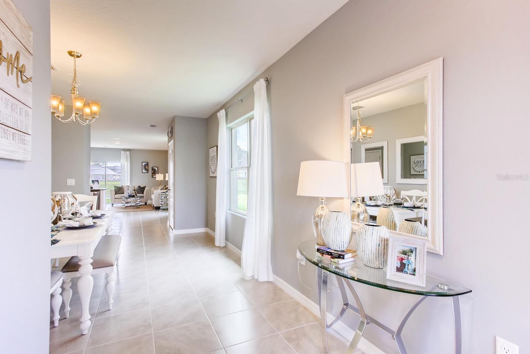
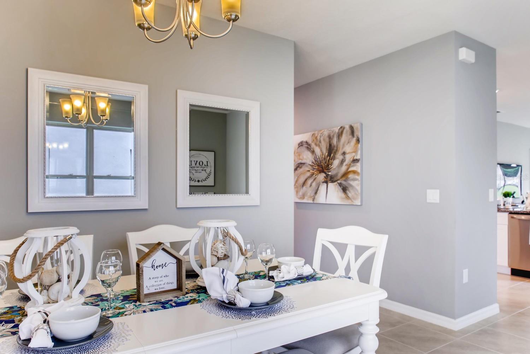
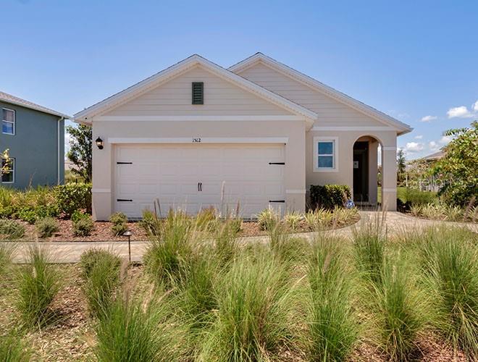
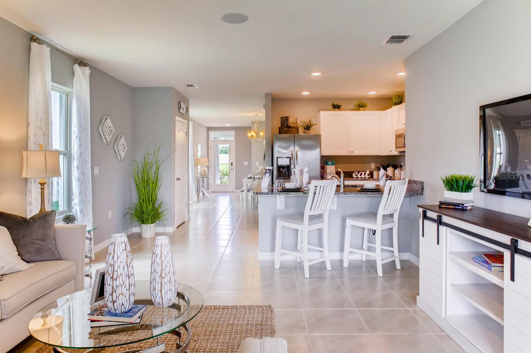
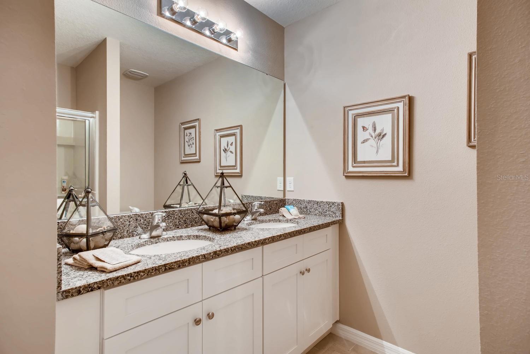
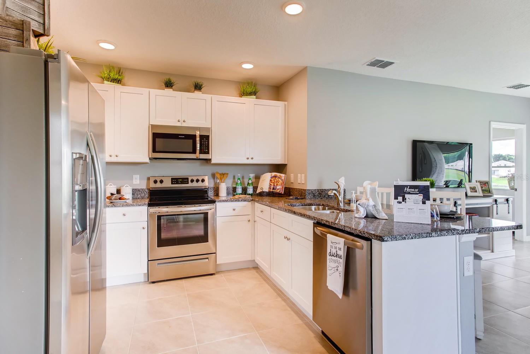
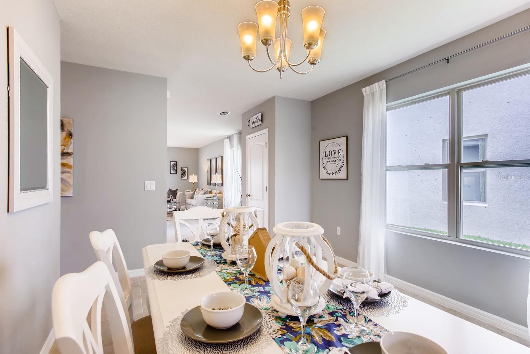
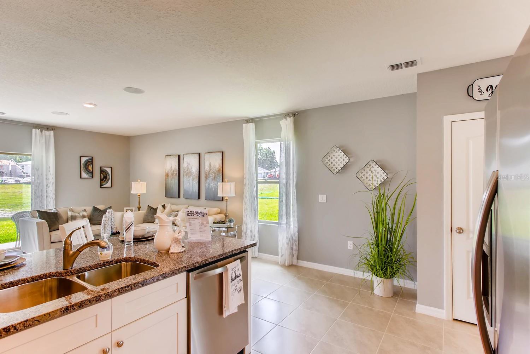
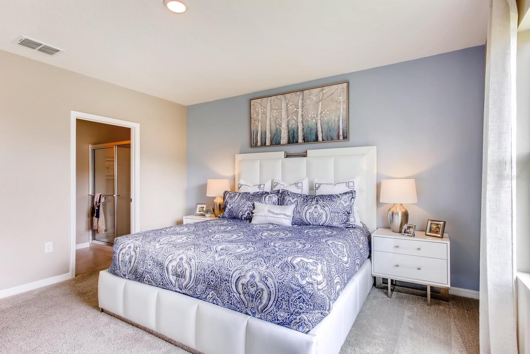
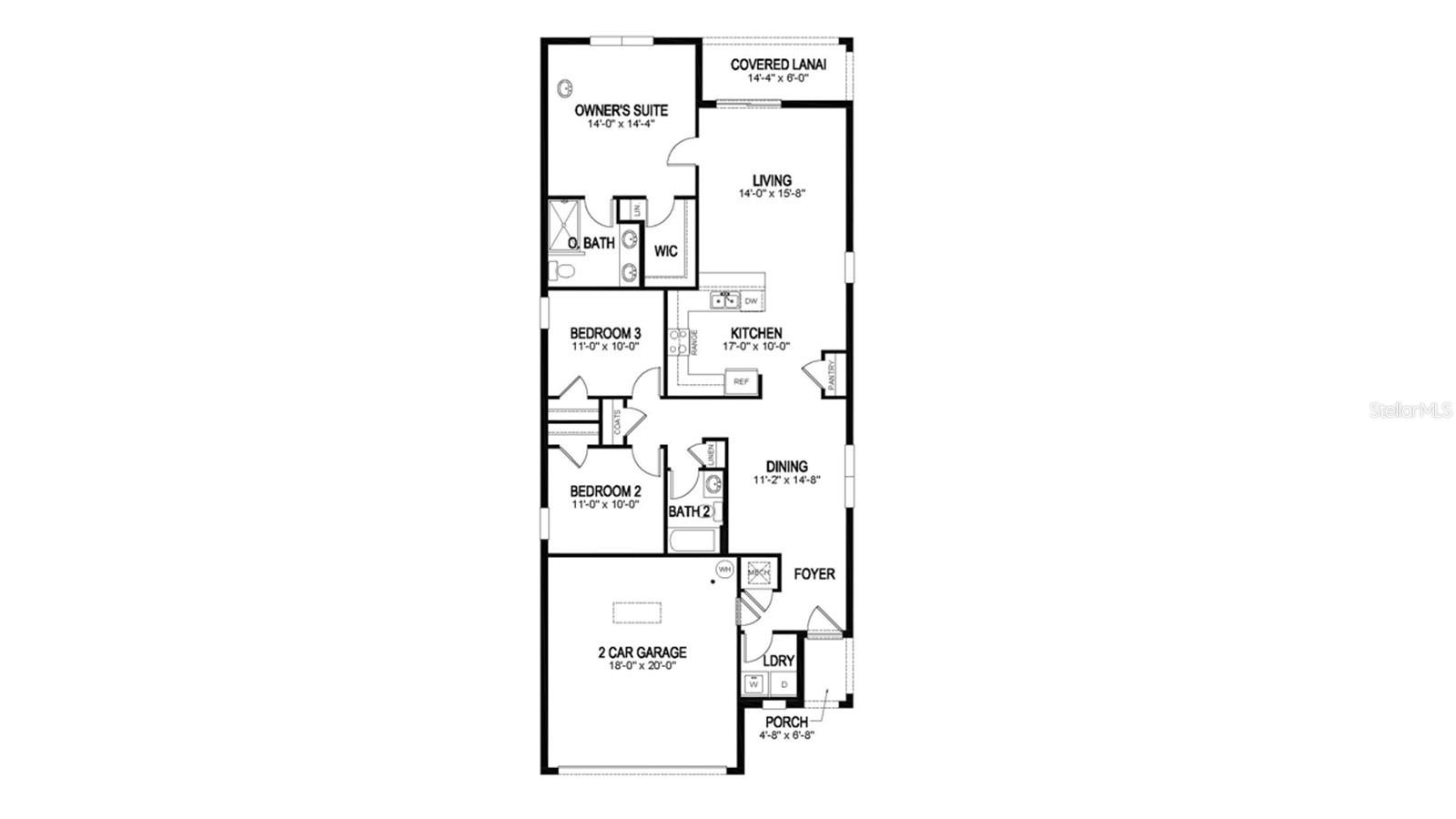
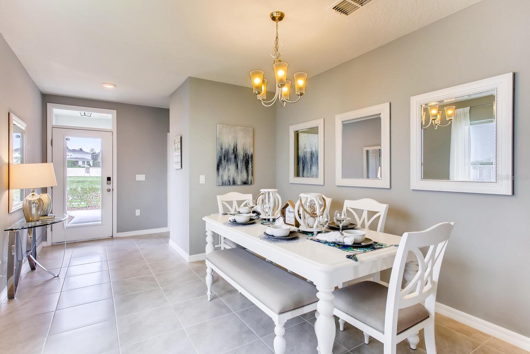
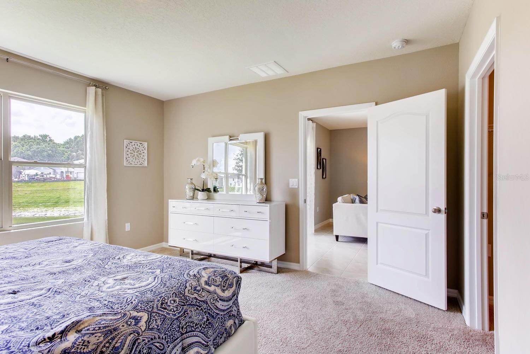
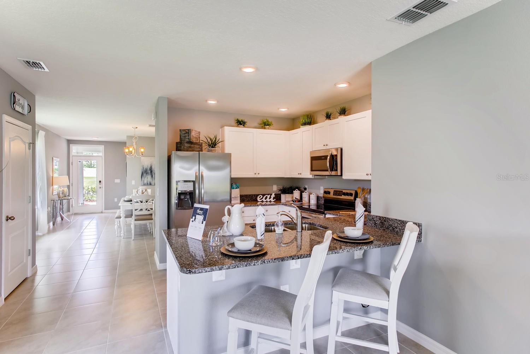
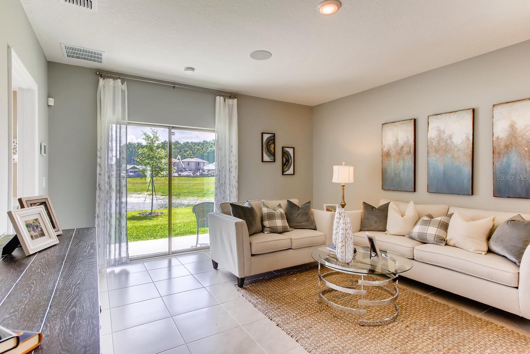
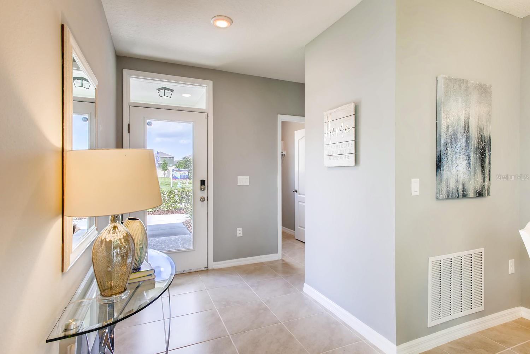
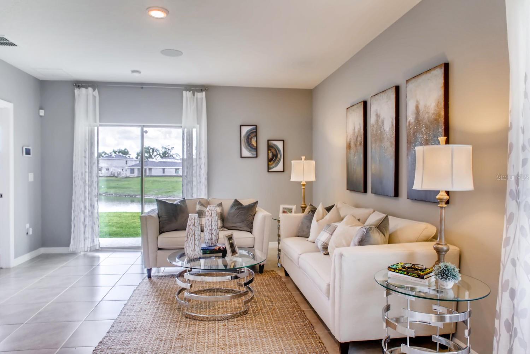
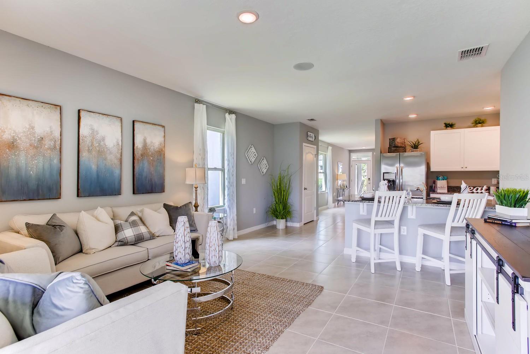
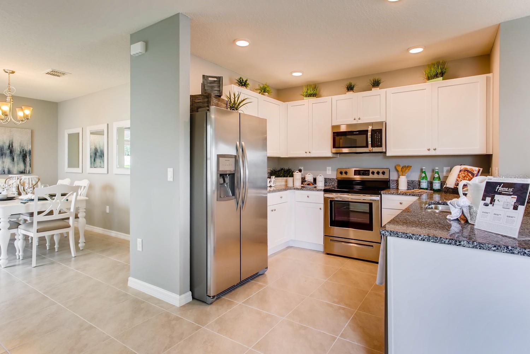
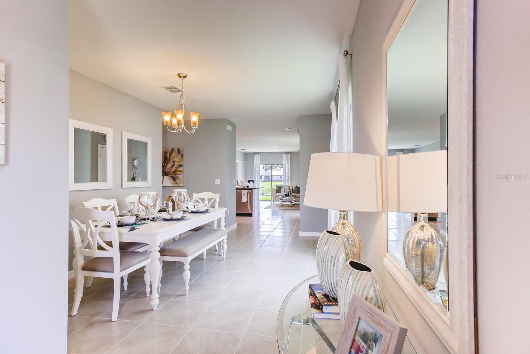
Active
1369 JUNE LAKE LOOP
$284,990
Features:
Property Details
Remarks
Under Construction. Welcome to Hamilton Bluff, a new home community located in Haines City, Florida. We have 6 unique single-story floorplans ranging from 1,504 sq. ft. to 2,077 sq. ft. Each floorplan has two elevation styles available, providing a personalized exterior and added curb appeal. Step inside to discover living spaces made with you in mind. Featuring open-concept layouts and bright interiors that create an inviting atmosphere. With plenty of space and modern touches in the kitchen, like quartz countertops and stainless-steel appliances, your home feels both stylish and functional. This community is located just off US-17 and HWY 27, providing access to local restaurants, golf courses, and shopping. Located near LEGOLAND® Florida Resort, Cypress Gardens, and several natural parks, you will have plenty of options for both work and play just minutes away. *Photos are of similar model but not that of the exact house. Pictures, photographs, colors, features, and sizes are for illustration purposes only and will vary from the homes as built. Home and community information including pricing, included features, terms, availability, and amenities are subject to change and prior sale at any time without notice or obligation. Please note that no representations or warranties are made regarding school districts or school assignments; you should conduct your own investigation regarding current and future schools and school boundaries.*
Financial Considerations
Price:
$284,990
HOA Fee:
143.12
Tax Amount:
$844.11
Price per SqFt:
$189.49
Tax Legal Description:
HAMILTON BLUFF SUBDIVISION PHASES 1 & 2 PB 209 PGS 19-38 BLOCK 26 LOT 9
Exterior Features
Lot Size:
4791
Lot Features:
N/A
Waterfront:
No
Parking Spaces:
N/A
Parking:
N/A
Roof:
Shingle
Pool:
No
Pool Features:
N/A
Interior Features
Bedrooms:
3
Bathrooms:
2
Heating:
Central
Cooling:
Central Air
Appliances:
Dishwasher, Disposal, Dryer, Microwave, Washer
Furnished:
No
Floor:
Carpet
Levels:
One
Additional Features
Property Sub Type:
Single Family Residence
Style:
N/A
Year Built:
2025
Construction Type:
Block
Garage Spaces:
Yes
Covered Spaces:
N/A
Direction Faces:
South
Pets Allowed:
Yes
Special Condition:
None
Additional Features:
N/A
Additional Features 2:
SEE DOCS
Map
- Address1369 JUNE LAKE LOOP
Featured Properties