


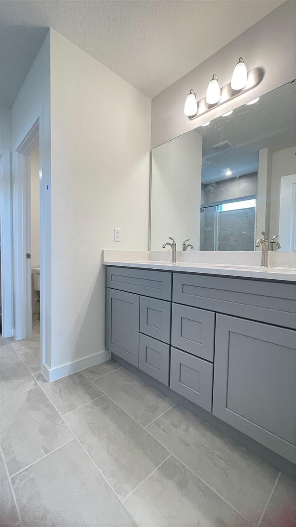
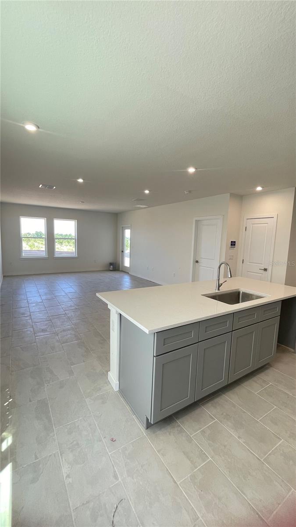
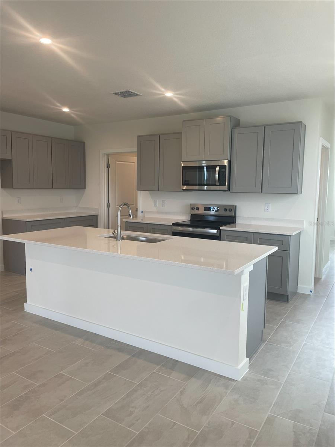
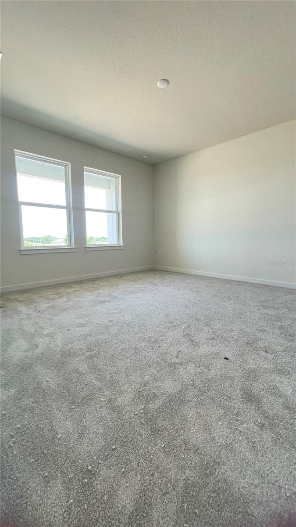




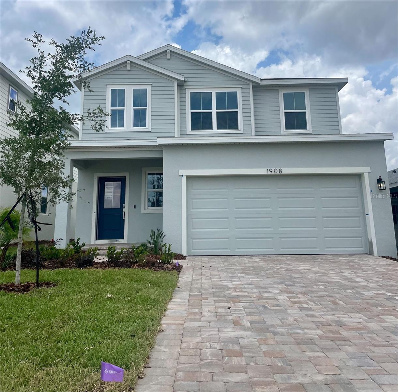

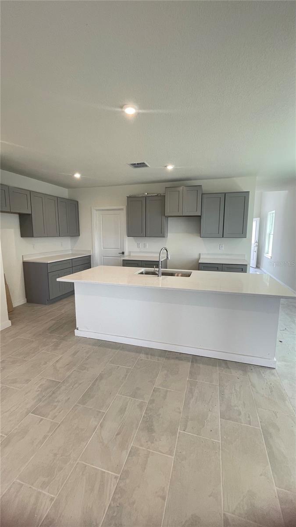


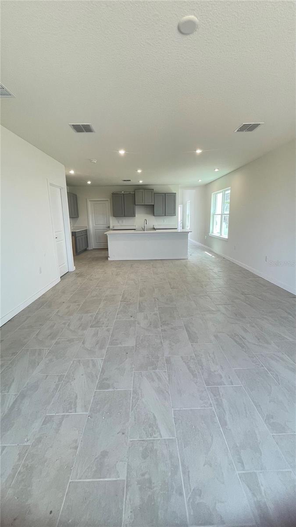
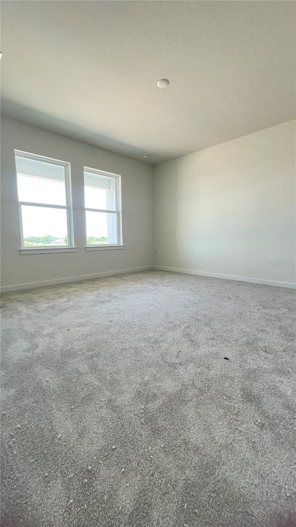

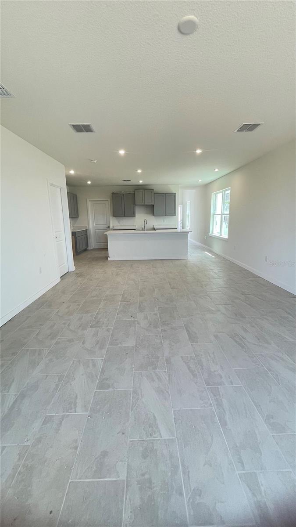
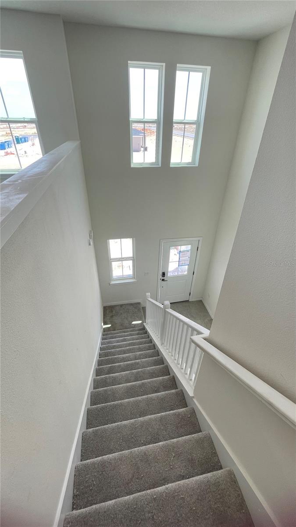
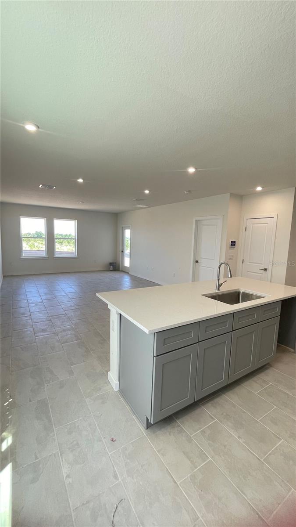

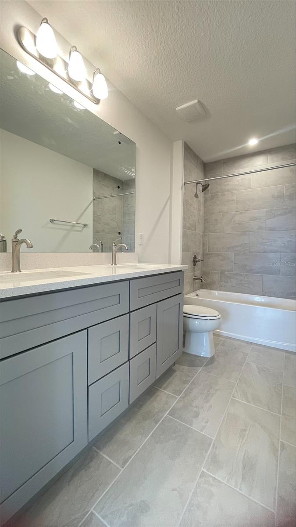
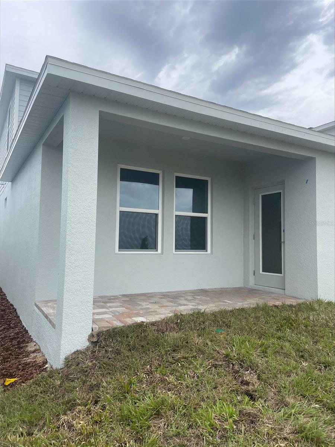

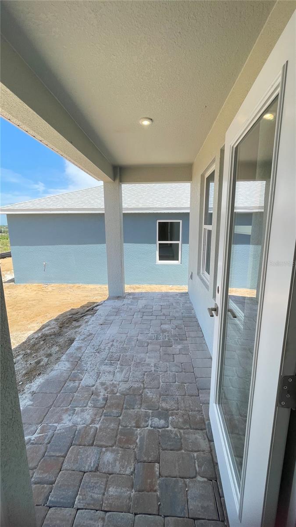

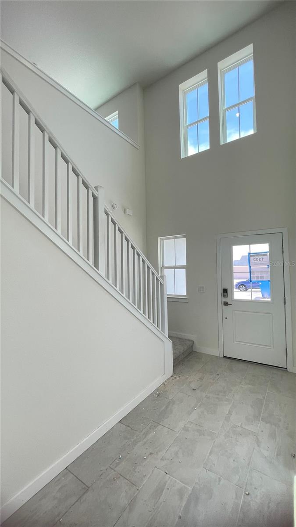

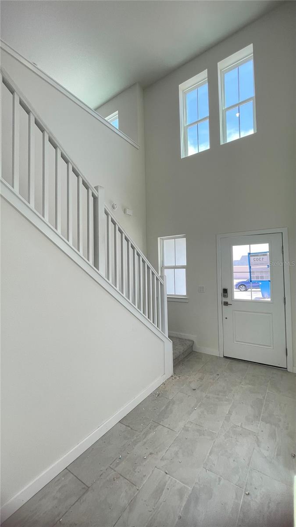
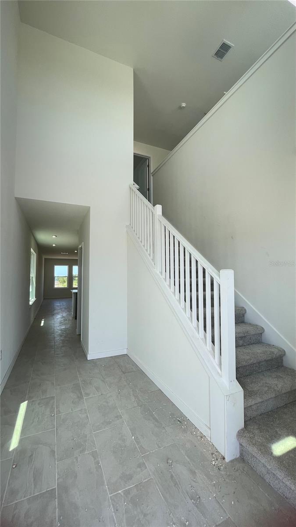
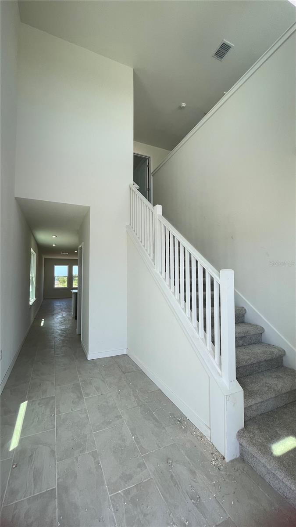
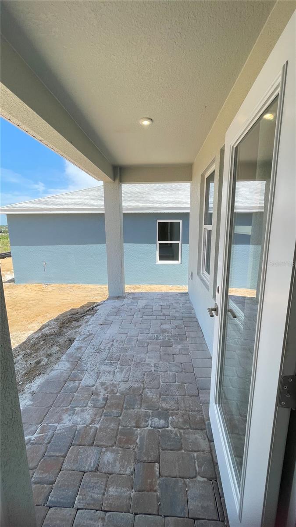



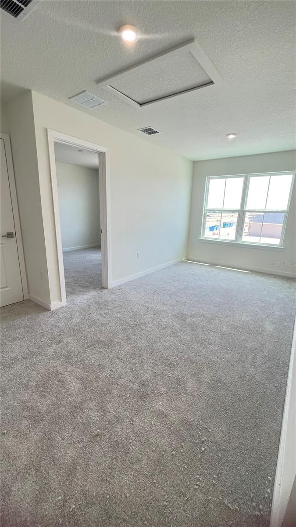
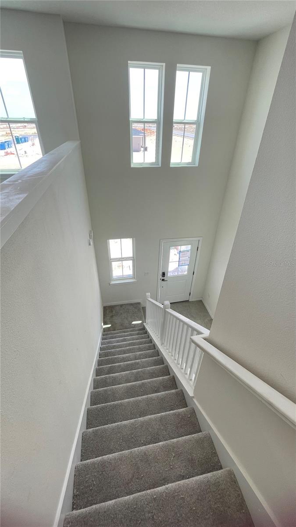


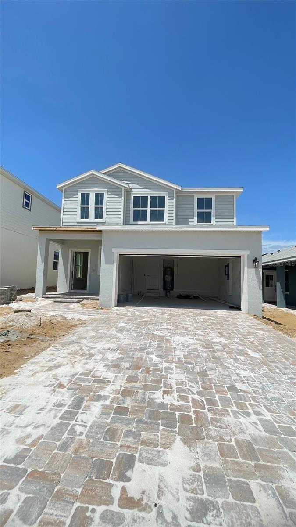





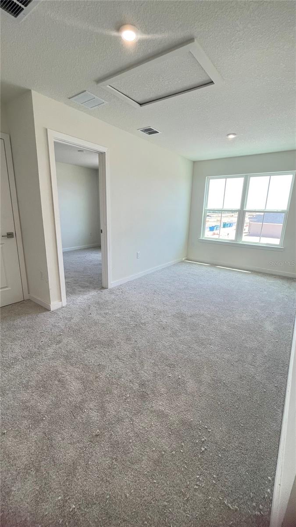
Active
1908 DIAMOND HEAD CIR
$349,990
Features:
Property Details
Remarks
Under Construction. Introducing the Jupiter model —a thoughtfully designed two-story residence that seamlessly blends modern elegance with functional living spaces. This home features 4 bedrooms, 2.5 bathrooms, and a loft, offering ample space for families and entertaining guests. Upon entering, you're greeted by a soaring two-story foyer, creating an immediate sense of openness and grandeur. The open-concept floor plan connects the living, dining, and kitchen areas, fostering a warm and inviting atmosphere. The kitchen is a chef's dream, equipped with gray cabinets, quartz countertops and a large island, providing both style and functionality. The primary suite serves as a private retreat, featuring a spacious bedroom, a walk-in closet, and an en-suite bathroom with dual sinks and a separate shower. Upstairs, the loft offers additional living space, ideal for a home office, playroom, or media center. The remaining three bedrooms are generously sized, sharing a well-appointed bathroom. Step outside to the covered lanai, perfect for outdoor dining and relaxation, extending your living space into the beautiful outdoors. Additional features include smart home technology, tile flooring in main living areas, and a two-car garage. Experience the perfect blend of comfort, style, and functionality in the Jupiter model—a home designed to meet the needs of modern living.
Financial Considerations
Price:
$349,990
HOA Fee:
47
Tax Amount:
$0
Price per SqFt:
$172.58
Tax Legal Description:
HAMILTON BLUFF SUBDIVISION PHASES 1 & 2 PB 209 PGS 19-38 BLOCK 13 LOT 2
Exterior Features
Lot Size:
4599
Lot Features:
Sidewalk, Paved
Waterfront:
No
Parking Spaces:
N/A
Parking:
Driveway, Garage Door Opener
Roof:
Shingle
Pool:
No
Pool Features:
N/A
Interior Features
Bedrooms:
4
Bathrooms:
3
Heating:
Central
Cooling:
Central Air
Appliances:
Dishwasher, Disposal, Electric Water Heater, Microwave, Range
Furnished:
Yes
Floor:
Carpet, Tile
Levels:
Two
Additional Features
Property Sub Type:
Single Family Residence
Style:
N/A
Year Built:
2025
Construction Type:
Brick, Cement Siding, Concrete, Stucco
Garage Spaces:
Yes
Covered Spaces:
N/A
Direction Faces:
East
Pets Allowed:
No
Special Condition:
None
Additional Features:
Sidewalk
Additional Features 2:
Long term allowed 8-12 months minimum.
Map
- Address1908 DIAMOND HEAD CIR
Featured Properties