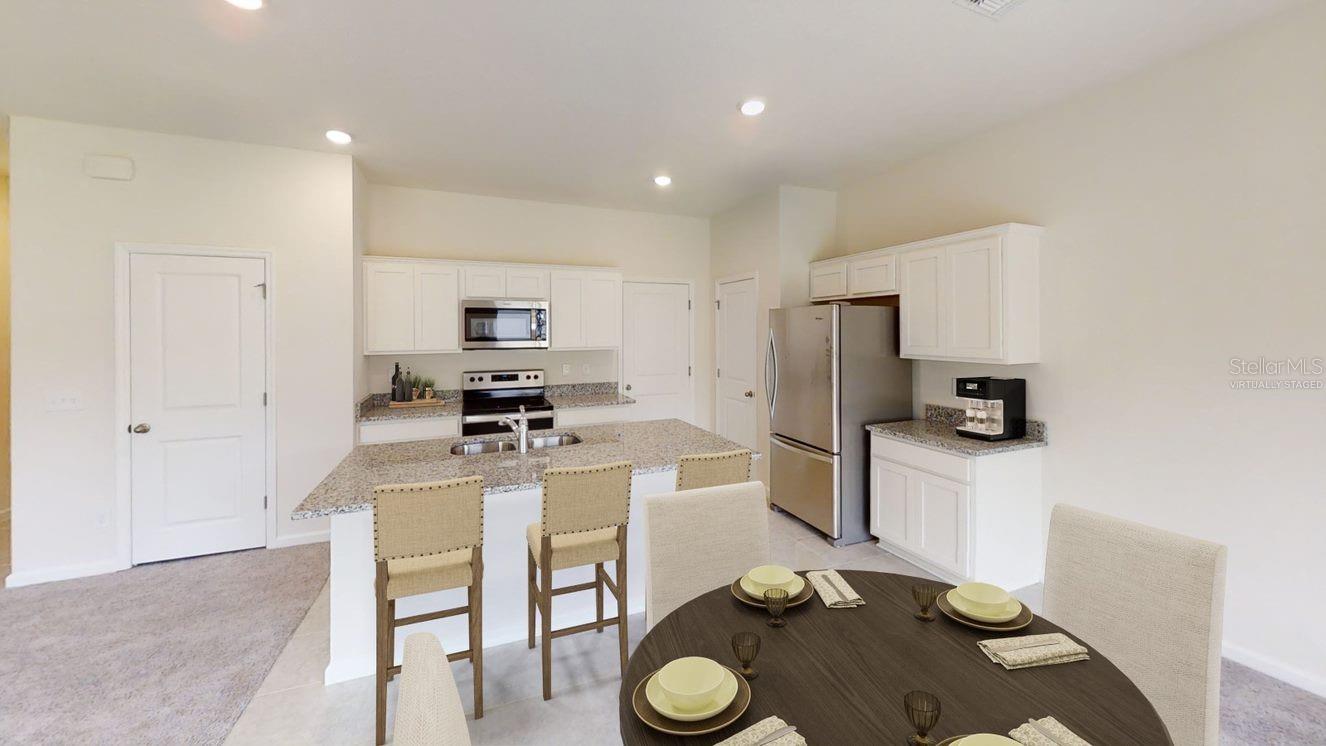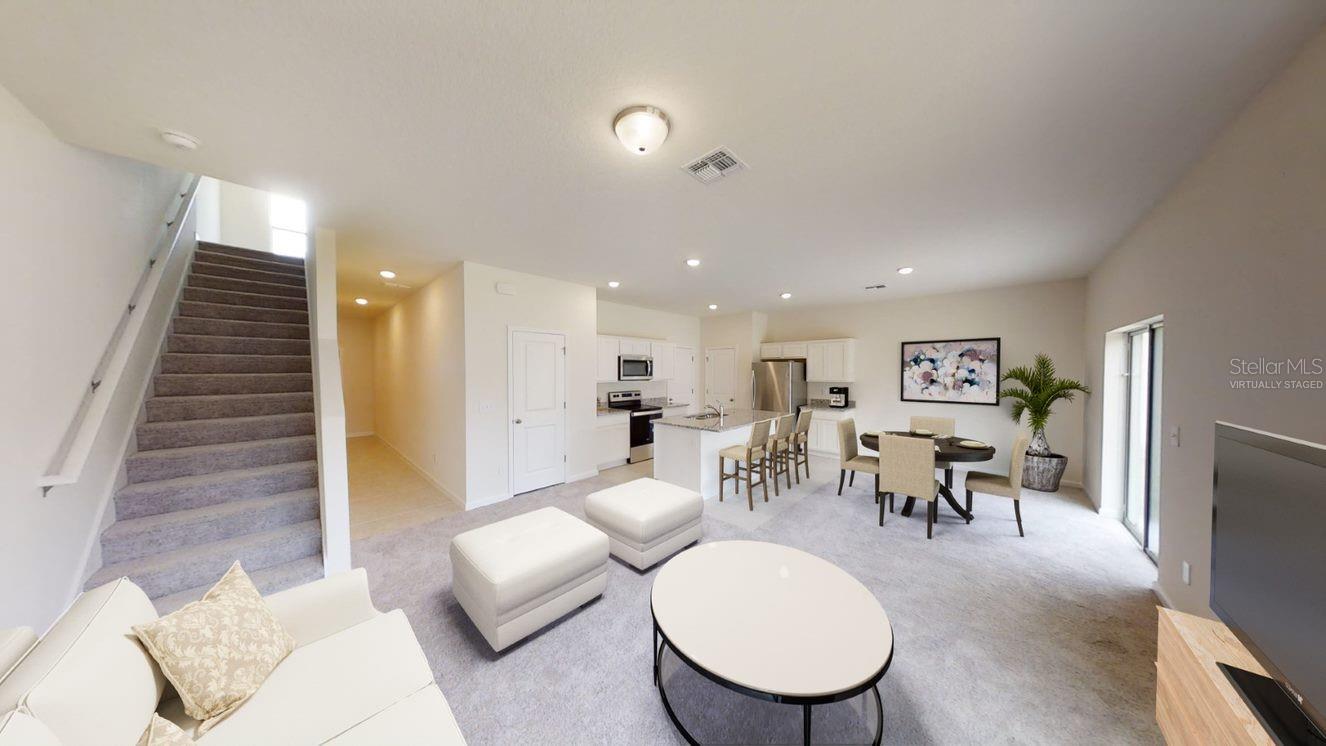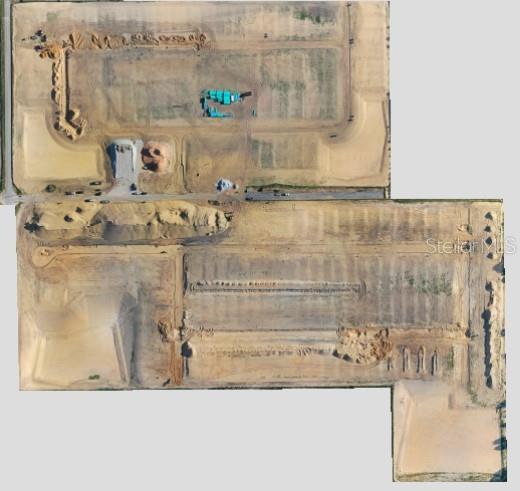



Active
2673 BUTTERUP AVE
$319,990
Features:
Property Details
Remarks
One or more photo(s) has been virtually staged. BRAND NEW CONSTRUCTION energy-efficient home!!! The Voyager is a 3-bedroom, 2.5 bathroom, 2-car garage. This stunning floor plan has over 1800 square feet, and it offers an open concept floor plan, the kitchen opens up to the dining and family room areas. It features a kitchen island, upgraded cabinets, granite countertops, stainless steel appliances, and a large pantry closet. Some additional features include inside laundry room, conveniently located upstairs, a coat closet and powder room off the foyer. On the second floor you will find a loft immediately off the stairs, a roomy master bedroom with a walk-in closet and a large bathroom vanity. The secondary bedrooms also have walk-in closets and are separated by a full bathroom. You will also enjoy a front port, a rear patio, a landscaped backyard that provides plenty of outdoor space for pets and parties. Come out and see what Starlight Homes can do to make your dream of homeownership a reality today! About this Neighborhood Named after the beautiful Lake Hamilton. Lake Hamilton with almost 35 miles of shoreline, it is one of the largest in the State of Florida known for its scenic views and serenity! Located between Tampa and Orlando, Lake Hamilton offers residents easy access to all Central Florida. Home buyers looking for new homes in Polk County will not be disappointed as Scenic Terrace is surrounded by beautiful nature, yet close to daily conveniences. Spend the weekend at LEGOLAND Florida Resort, BOK TOWER GARDENS or go shopping at Posner Park Village! Starlight Homes builds brand-new construction homes built with the best quality of materials and workmanship bringing a fulfilling lifestyle to our new home community in Lake Hamilton!
Financial Considerations
Price:
$319,990
HOA Fee:
48
Tax Amount:
$342
Price per SqFt:
$175.24
Tax Legal Description:
SCENIC TERRACE SOUTH PHASE 2 PB 197 PGS 33-37 BLK 9 LOT 40
Exterior Features
Lot Size:
43560
Lot Features:
N/A
Waterfront:
No
Parking Spaces:
N/A
Parking:
N/A
Roof:
Shingle
Pool:
No
Pool Features:
N/A
Interior Features
Bedrooms:
3
Bathrooms:
2
Heating:
Central
Cooling:
Central Air
Appliances:
Dishwasher, Dryer, Microwave, Range, Refrigerator, Washer
Furnished:
No
Floor:
Carpet, Tile
Levels:
Two
Additional Features
Property Sub Type:
Single Family Residence
Style:
N/A
Year Built:
2023
Construction Type:
Block, Stucco
Garage Spaces:
Yes
Covered Spaces:
N/A
Direction Faces:
North
Pets Allowed:
Yes
Special Condition:
None
Additional Features:
Other, Sidewalk, Sliding Doors
Additional Features 2:
MUST VERIFY WITH HOA
Map
- Address2673 BUTTERUP AVE
Featured Properties